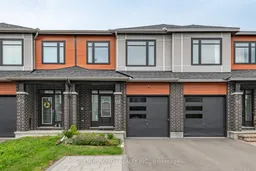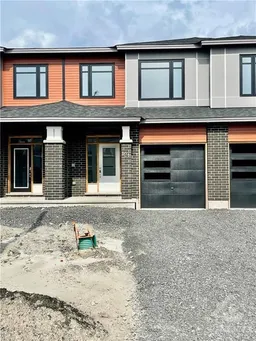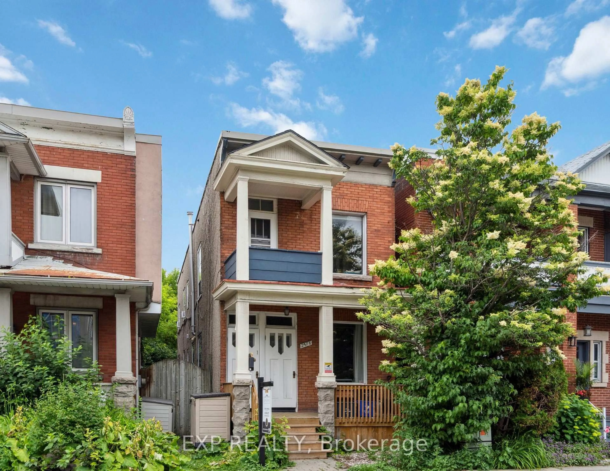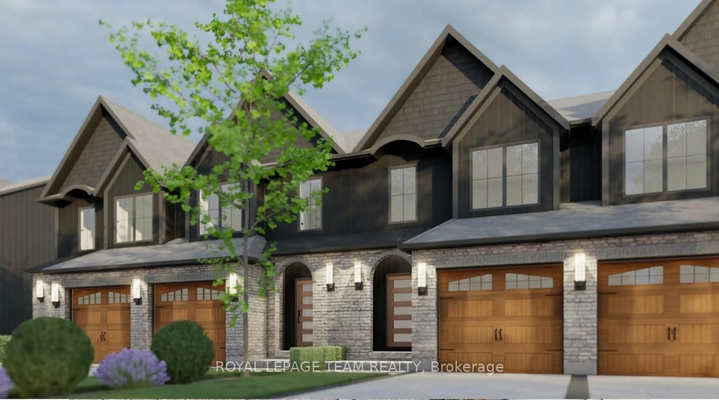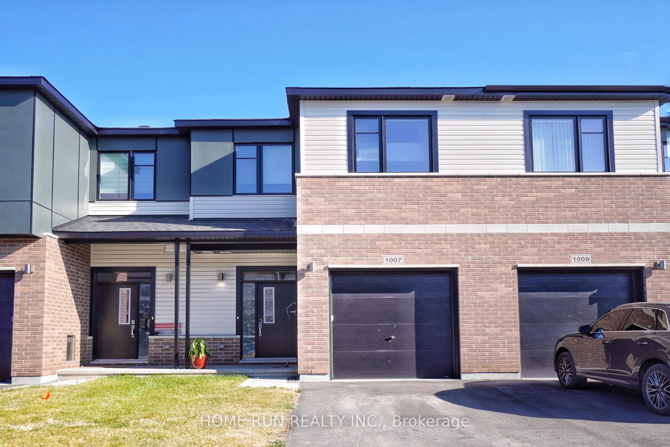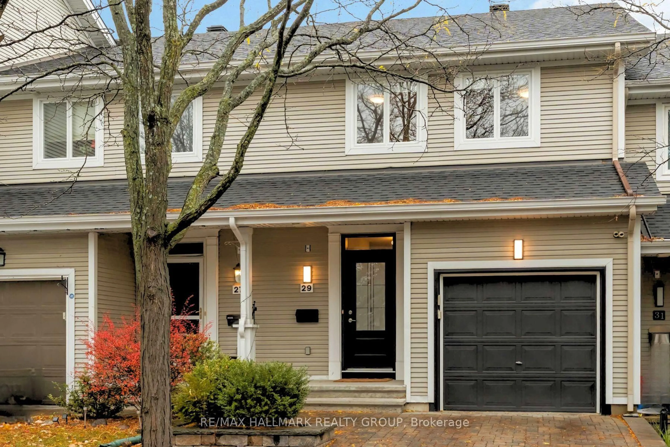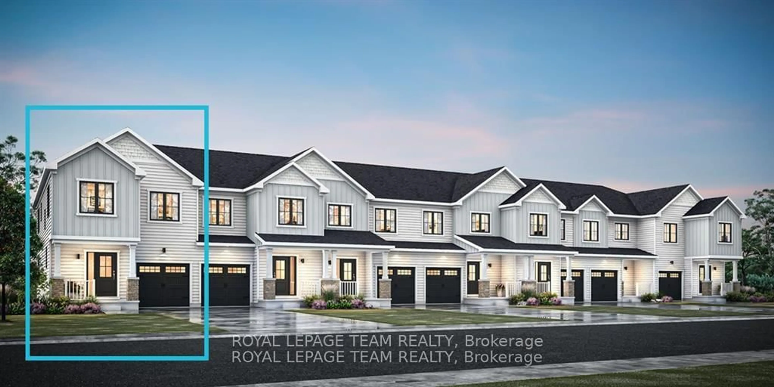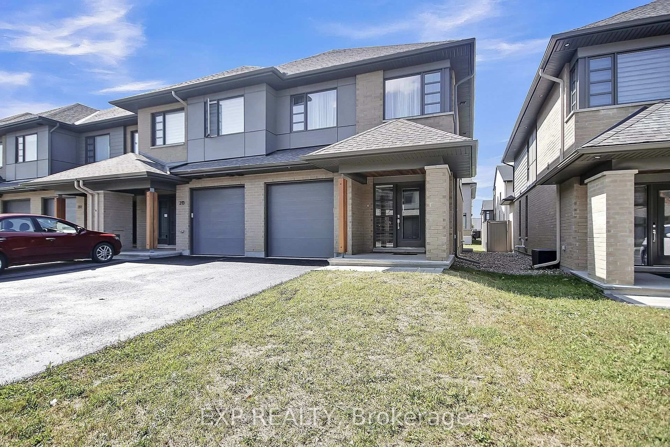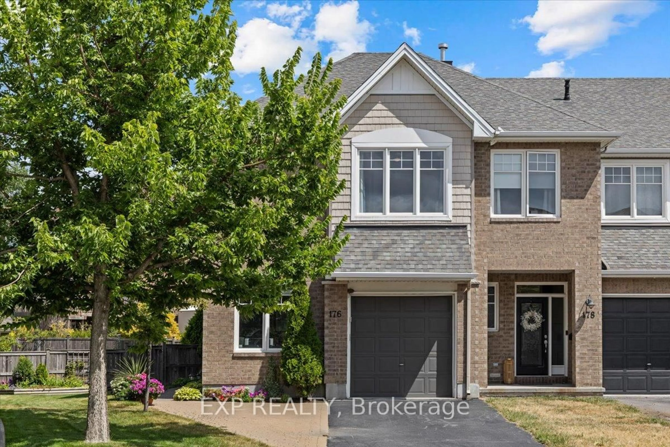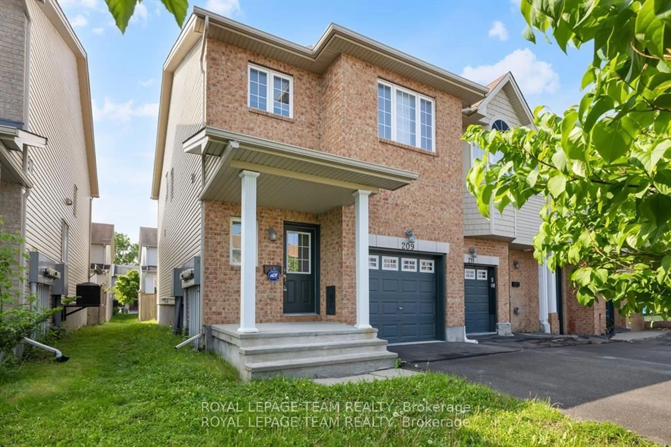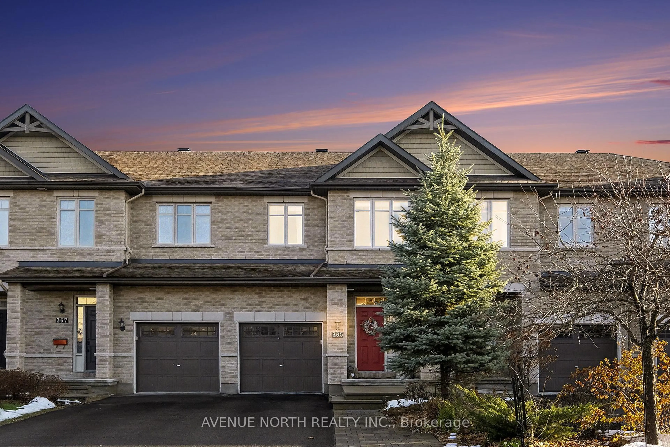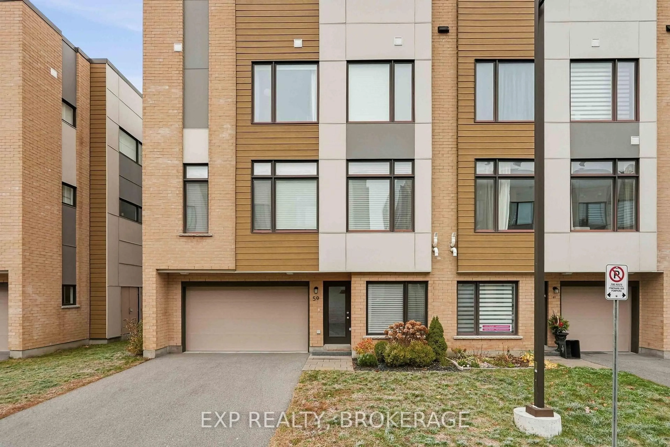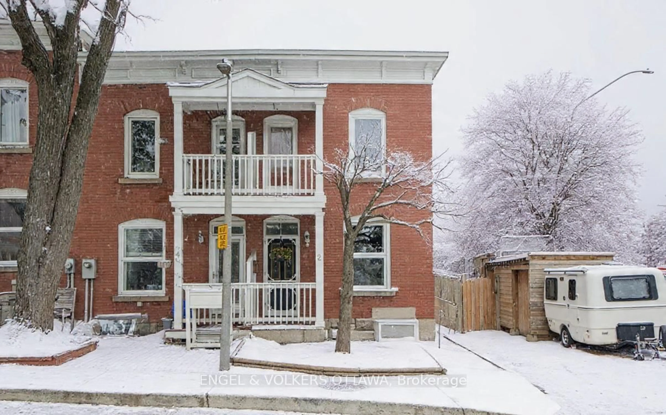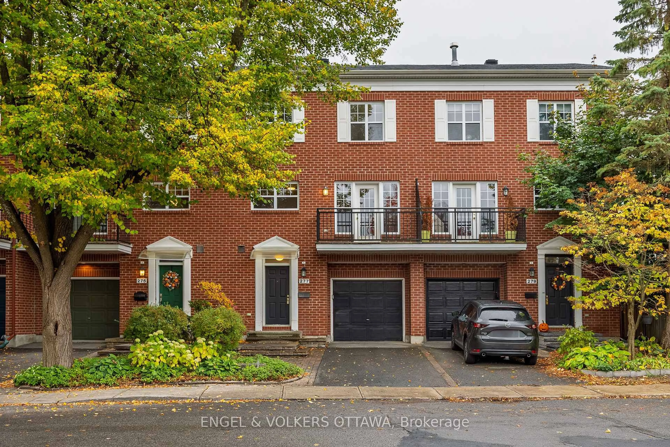Welcome to this beautifully appointed 3-bedroom, 4-bathroom Tartan home, built in 2022 and offering nearly 2,200 square feet of thoughtfully designed living space. Perfectly located in the desirable community of Findlay Creek, its just moments from parks, schools, transit, and everyday amenities. The interlock extended driveway offers parking for up to 3 vehicles, for added convenience. Step inside to a bright, welcoming foyer, a stylish powder room, and a functional mudroom with direct access to the garage. The open-concept main floor is ideal for modern living, seamlessly blending the dining and living areas with a natural flow. The chef-inspired kitchen features granite countertops, stainless steel appliances, a commercial-grade hood fan, elegant backsplash, and an abundance of cabinetry. Soaring ceilings and oversized windows flood the space with natural light, creating an airy and inviting ambiance. Upstairs, the luxurious primary suite boasts a generous walk-in closet and a spa-like 5-piece ensuite complete with double vanity, soaker tub, and a glass-enclosed shower. Two additional bedrooms, a sleek 4-piece bathroom, and a well-placed laundry room complete the second level. The fully finished lower level extends your living space with a customizable recreation room, electric fireplace, and an additional 3-piece bath. This turnkey property is the perfect blend of comfort, style, and location.
Inclusions: Stove, Microwave, Hood Fan, Dryer, Washer, Refrigerator, Dishwasher, Drapes, Drapery Rods, Window Blinds.
