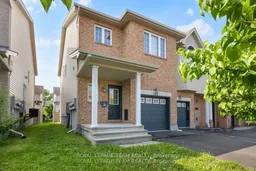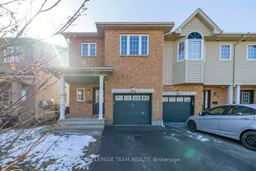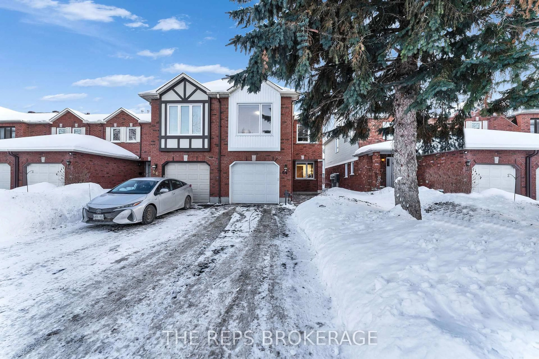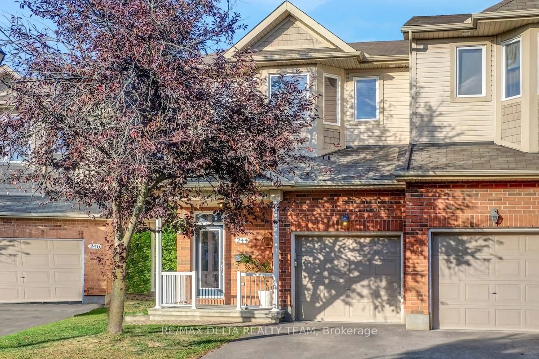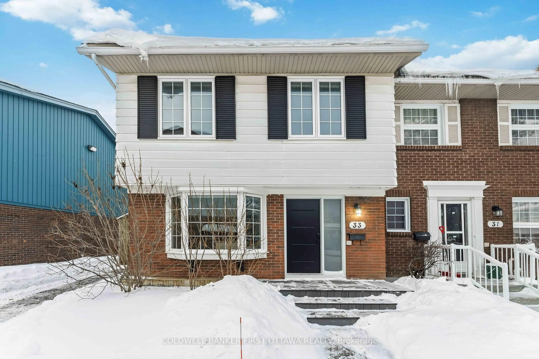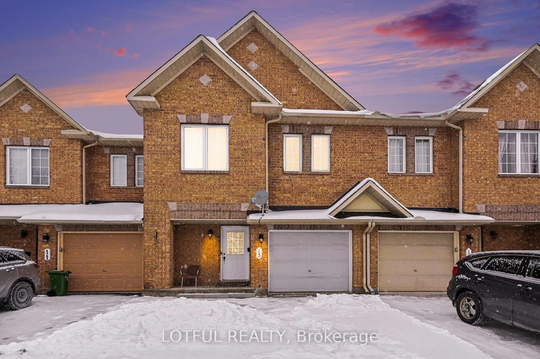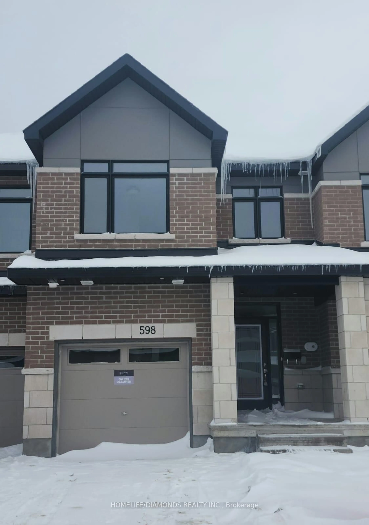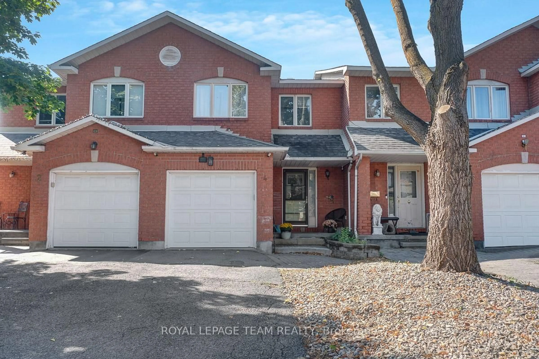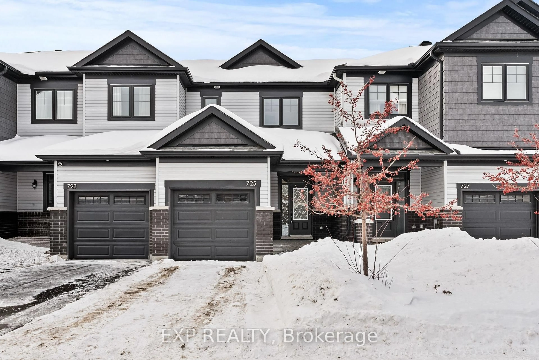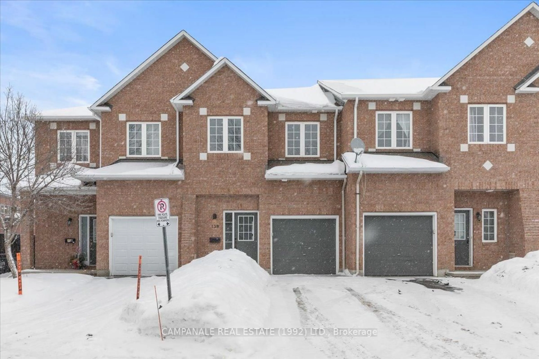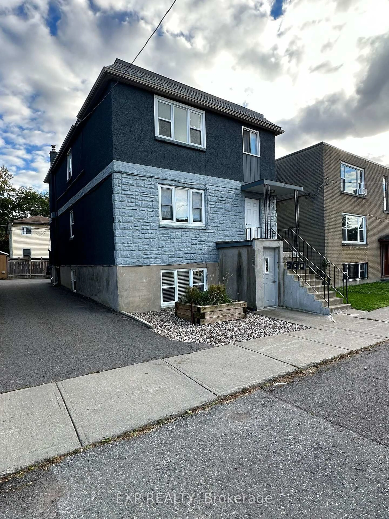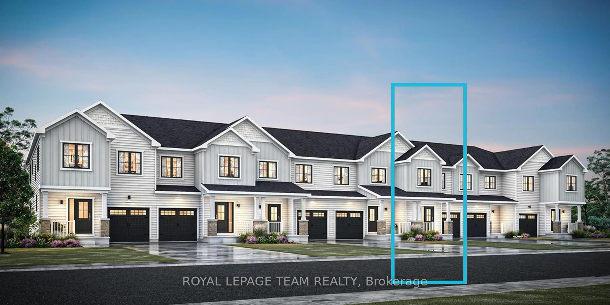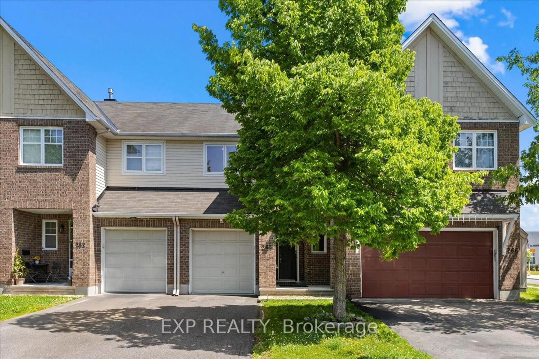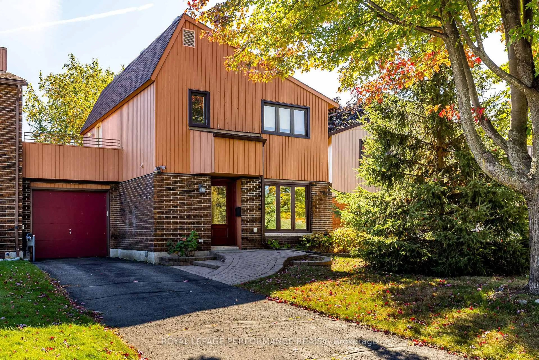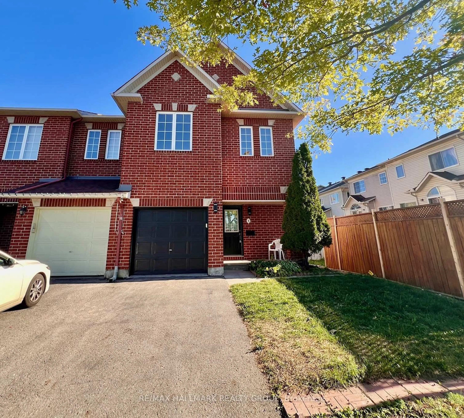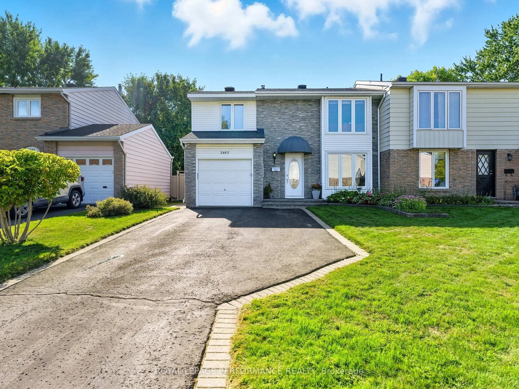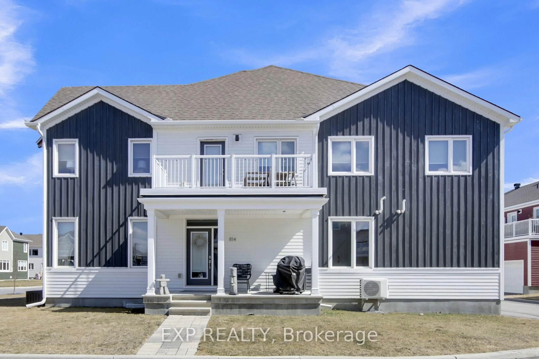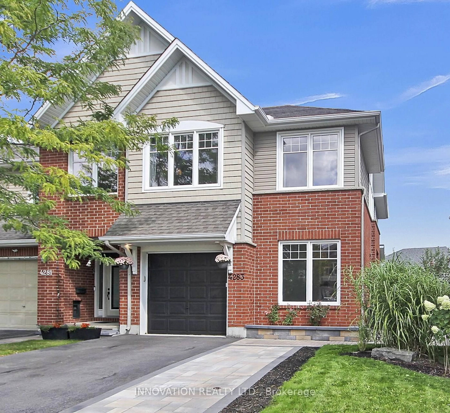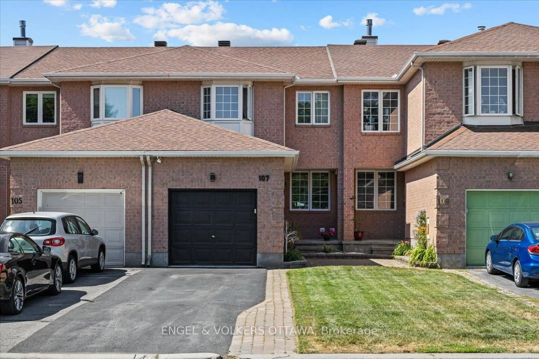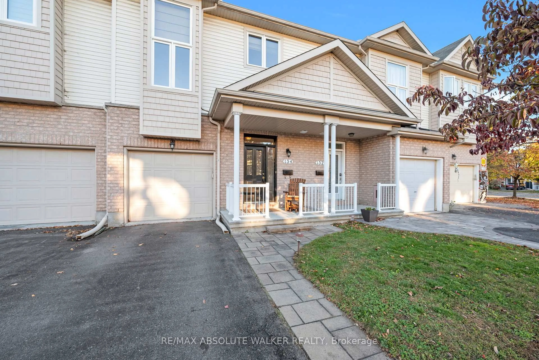Immaculate end-unit 3-bedroom + loft townhome in the sought-after Hunt Club area. Flooded with natural light, this bright open-concept home feels warm and inviting from the moment you step inside. Freshly painted in 2025 and meticulously maintained, it reflects true pride of ownership and is move-in ready. The main floor features a spacious living room with a bay window, flowing seamlessly into the dining area and kitchen, which offers ample cabinetry, a breakfast bar, and generous counter space.Upstairs, the primary suite includes a walk-in closet and a spa-like 4-piece ensuite with a deep soaker tub and separate shower. A versatile loft space off the primary bedroom is ideal for a home office, reading nook, or lounge. Two additional bedrooms offer comfortable, functional space to suit your needs.The finished basement features a cozy gas fireplace and a rough-in for a future bathroom, offering additional potential. Prime location with steps to scenic walking and cycling trails, nearby parks, and green spaces. Enjoy quick access to Downtown Ottawa and Lansdowne Park, along with top-rated schools, shopping at South Keys & Billings Bridge, and convenient transit and LRT options.
Inclusions: Dishwasher, Stove, Hood Fan, Refrigerator, Washer, Dryer, Auto Garage Opener, Window Coverings
