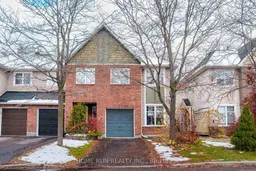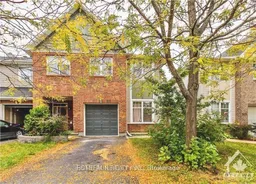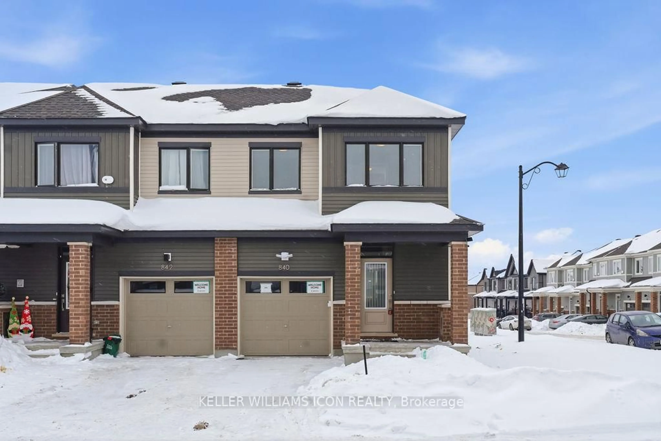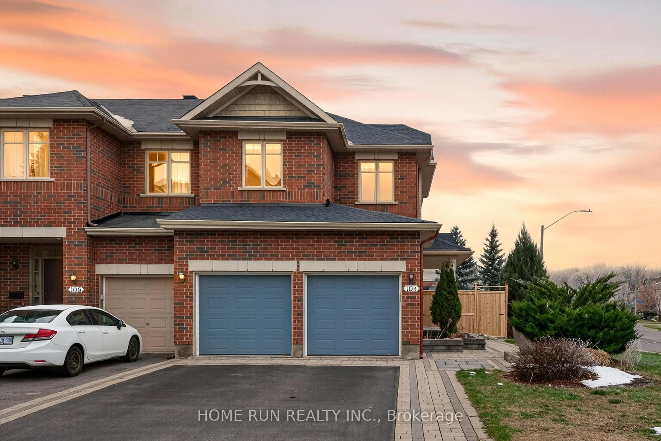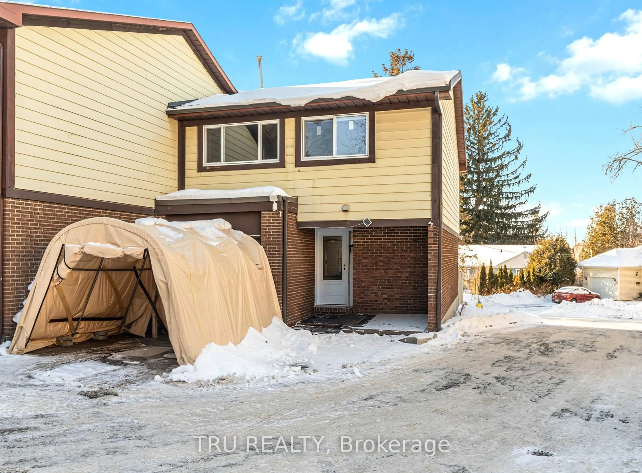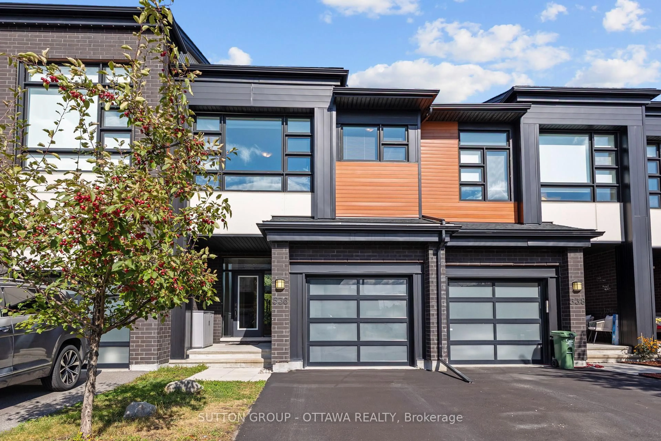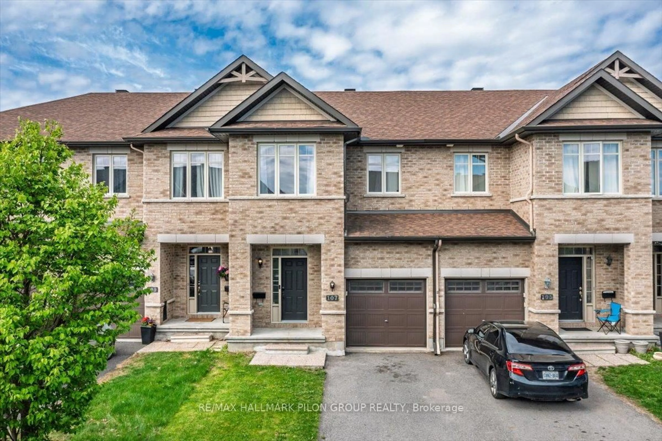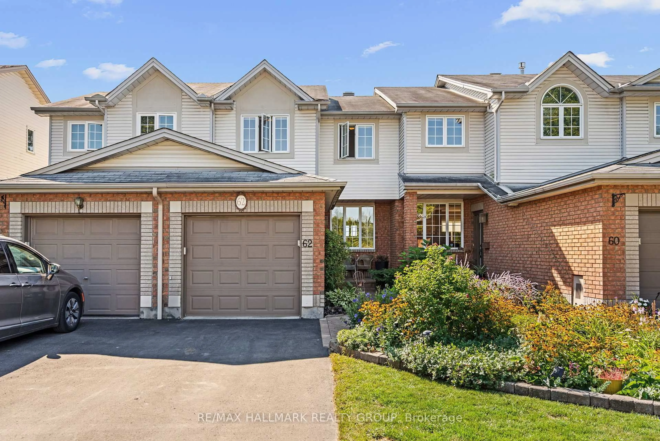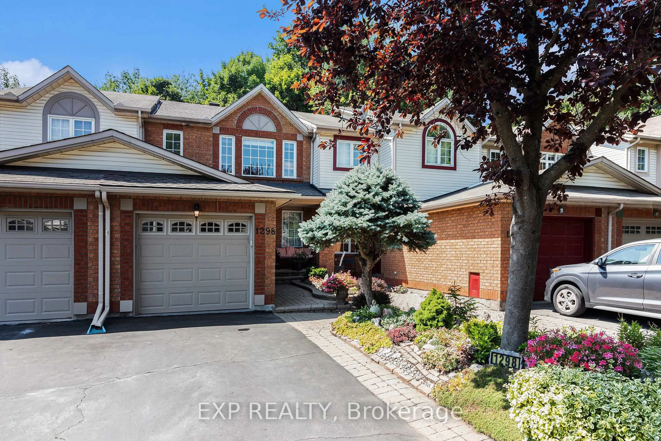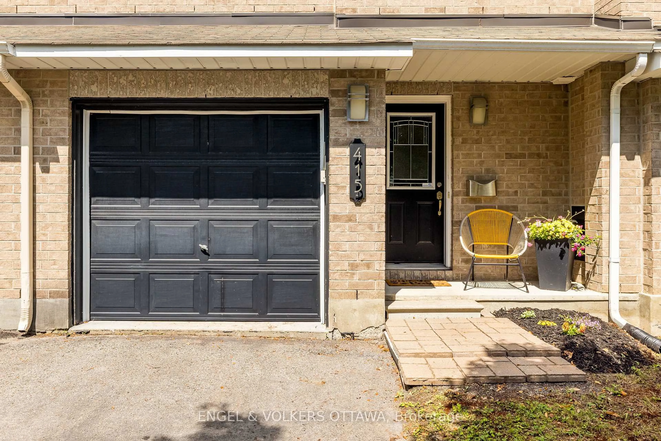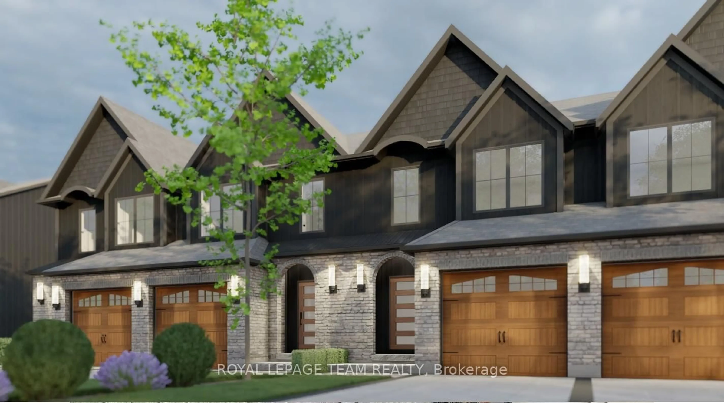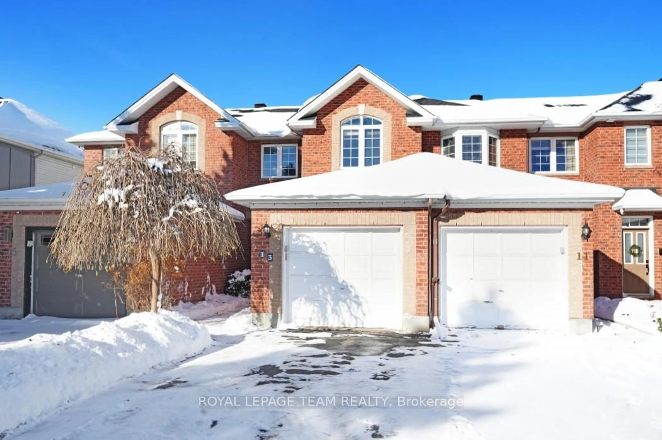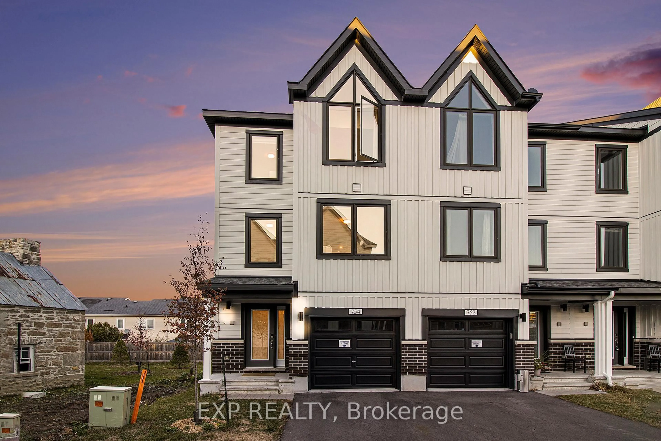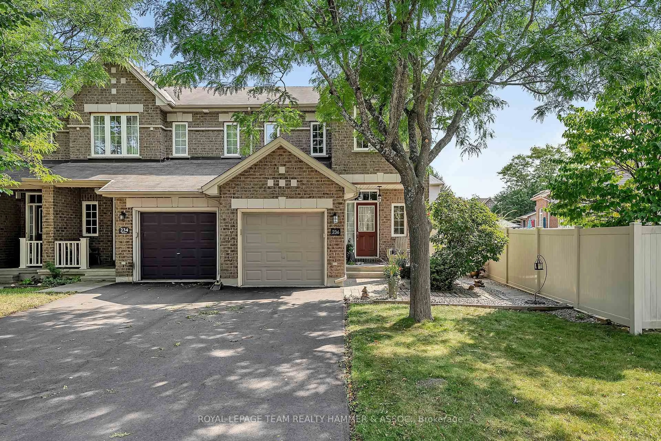Welcome to this elegant 3-bedroom, 2.5-bathroom end-unit townhouse, situated in the highly desirable community of Findlay Creek. The home features hardwood flooring on both the main and second levels, complemented by 9-foot ceilings on the main floor and a conveniently located laundry room upstairs.The main level offers a versatile den/office, a spacious dining room, a modern kitchen, and an inviting living room complete with a cozy fireplace. A beautiful staircase leads to the second level, where you will find a generous primary suite with a walk-in closet and a private ensuite, along with two additional well-sized bedrooms and a full bathroom.The fully finished lower level includes a large recreation room, ideal for family gatherings or entertaining. Perfectly located near top-rated schools, shopping, parks, and scenic walking trails, this home is move-in ready and an exceptional opportunity. Additional highlights include an owned hot water tankno rental fees required. Dont miss your chance to call this property your new home.
Inclusions: Refrigerator, Stove, Dishwasher, Washer, Dryer, Hoodfan
