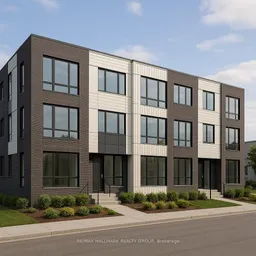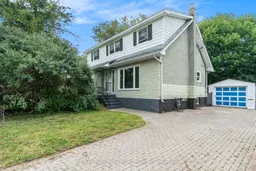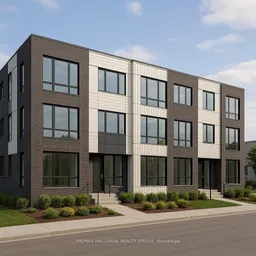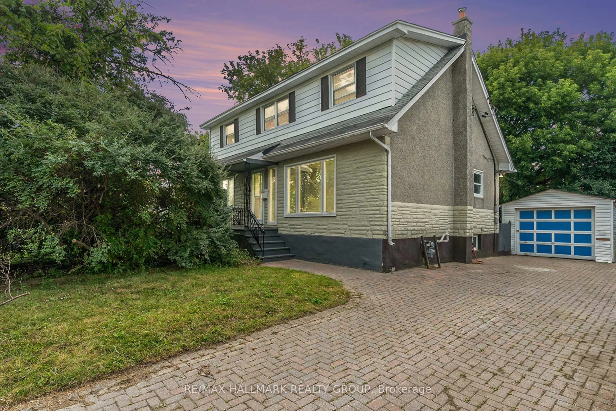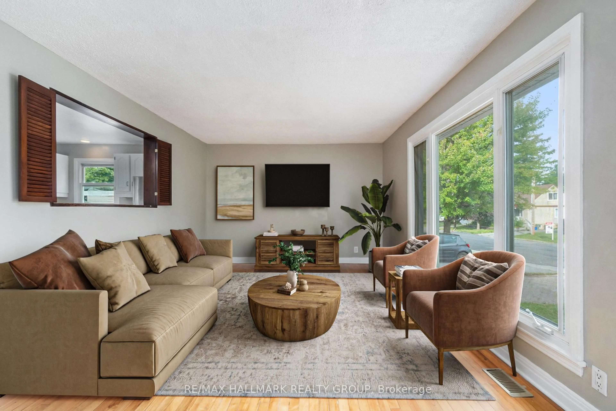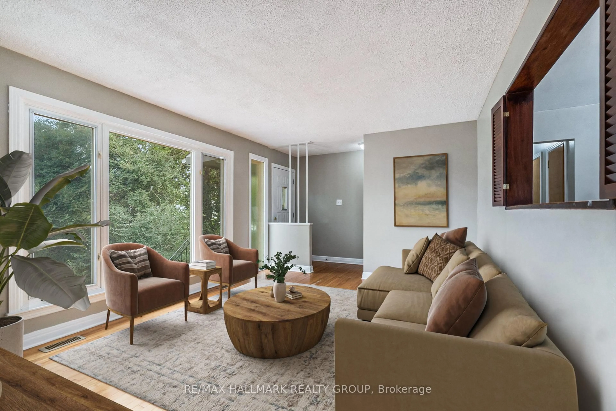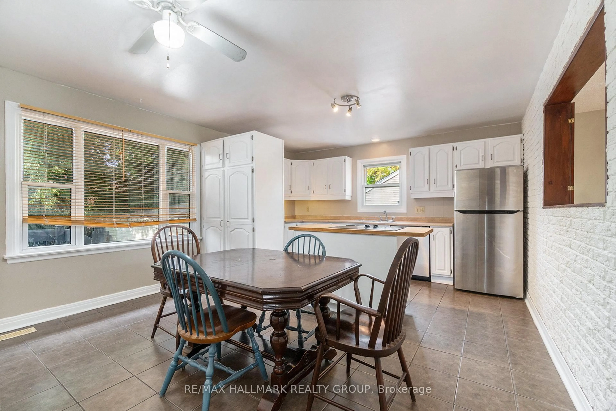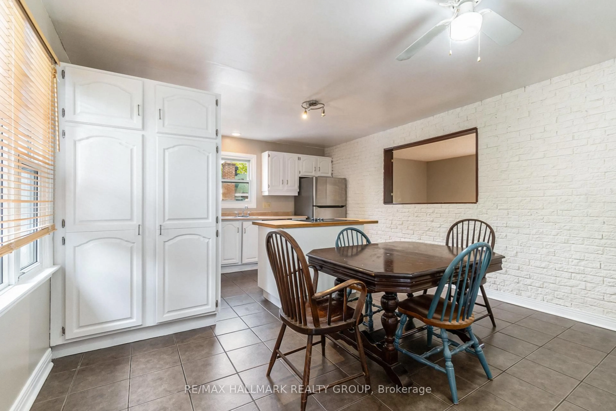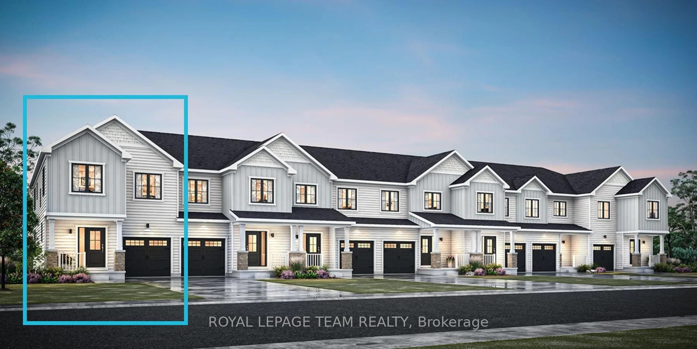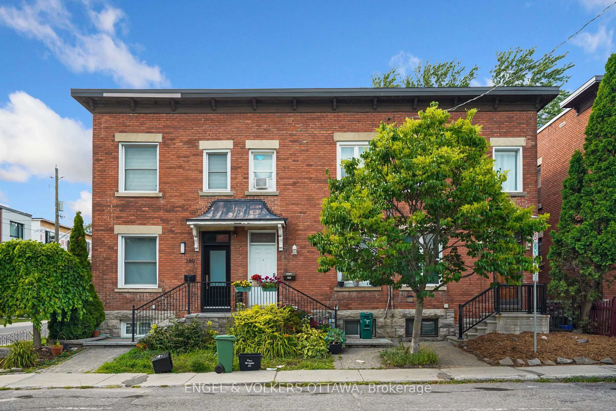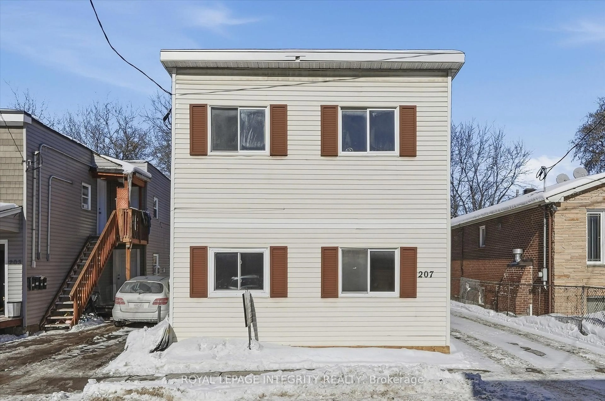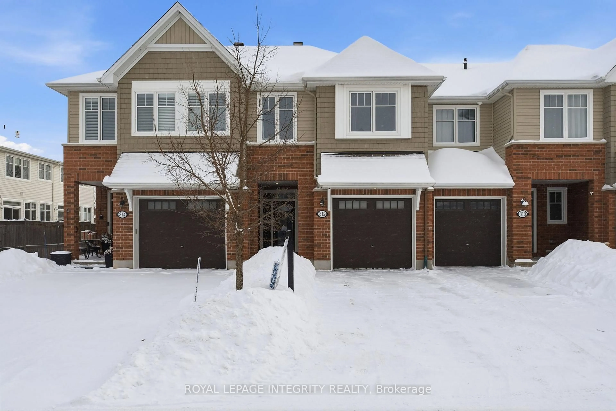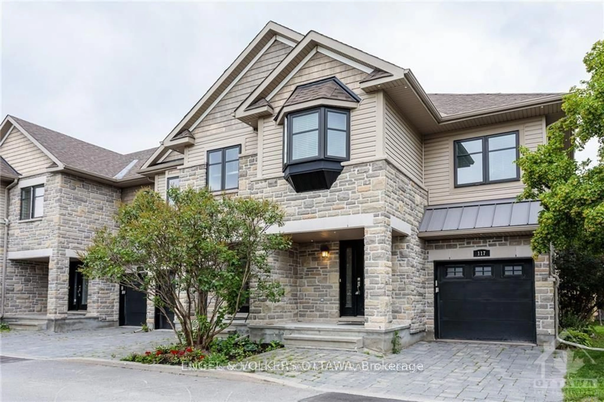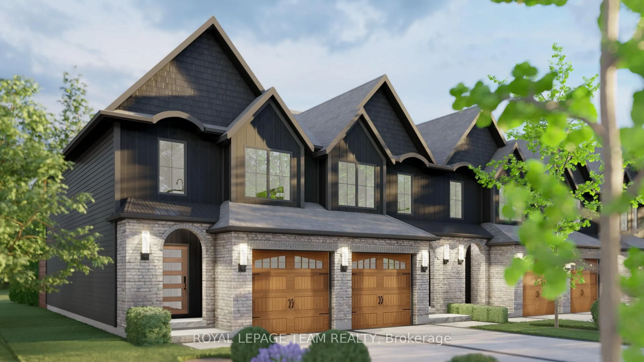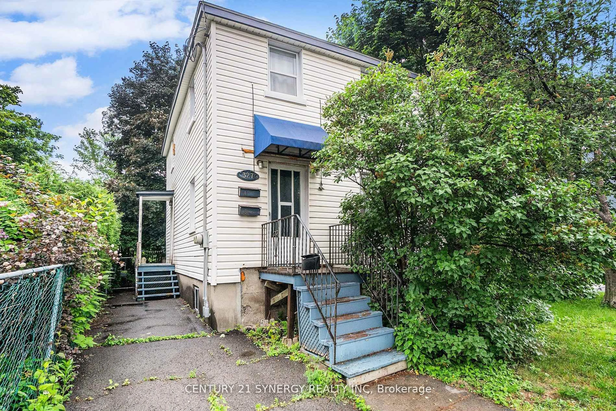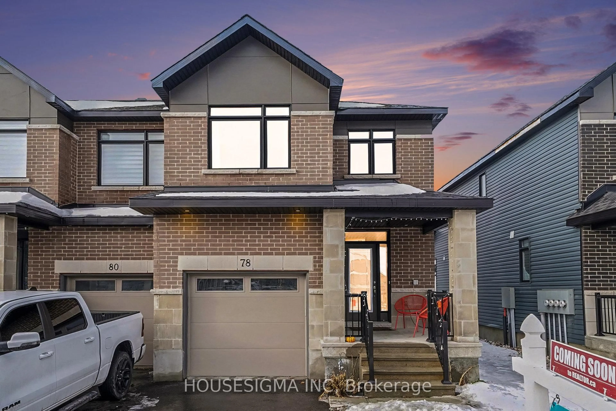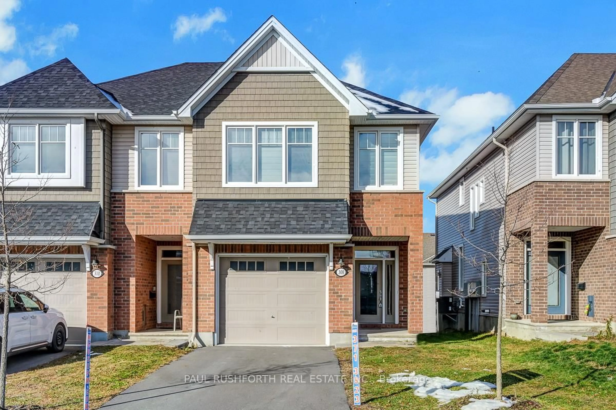426 Blake Blvd, Ottawa, Ontario K1K 1B1
Contact us about this property
Highlights
Estimated valueThis is the price Wahi expects this property to sell for.
The calculation is powered by our Instant Home Value Estimate, which uses current market and property price trends to estimate your home’s value with a 90% accuracy rate.Not available
Price/Sqft$437/sqft
Monthly cost
Open Calculator
Description
Fully rented, terrific duplex with spacious main floor/lower level unit containing 2 main floor bedrooms and 1 lower bedroom as well as extra living space downstairs just rented at $2600/mth until December 31 2026. The compact second floor 1 bedroom unit with long time tenant is bright and cheerful. Rent here is $986/mth. Lease terminating December 31 2026. This property represents great development opportunity as the lot is large and the current owner has already put in place some design drawings, soil testing and proformas for construction. Its a highly rentable property to hang on to and rebuild later if you are an investor or developer. Each unit has a separate entrance and driveway. The garage is mostly for storage but could potentially be OK for a car. South facing yard. Quiet, well maintained surroundings on the street and environs. Easy access to the St Laurent complex with its library, gym, pool and park. Steps form loads of food shopping on McArthur and decent access to transit. Income: $43,000. Approximate expenses: Property Insurance: $ 1,900 Enbridge is $1,400 Hydro apt 1 is $1,300 Hydro Apt 2 $1,400 ( the new tenant will be paying hydro starting Jan 1 2026) Water $1,200. 24hour irrevocable on offers. Concept Draings, Soils Tests, Cost pro-forma available upon request.
Property Details
Interior
Features
Main Floor
Foyer
3.44 x 0.11Living
4.84 x 3.34Dining
4.04 x 2.58Kitchen
4.03 x 2.56Exterior
Features
Parking
Garage spaces 1
Garage type Detached
Other parking spaces 5
Total parking spaces 6
Property History
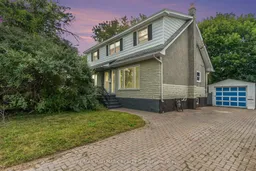 27
27