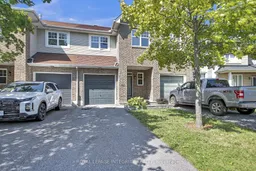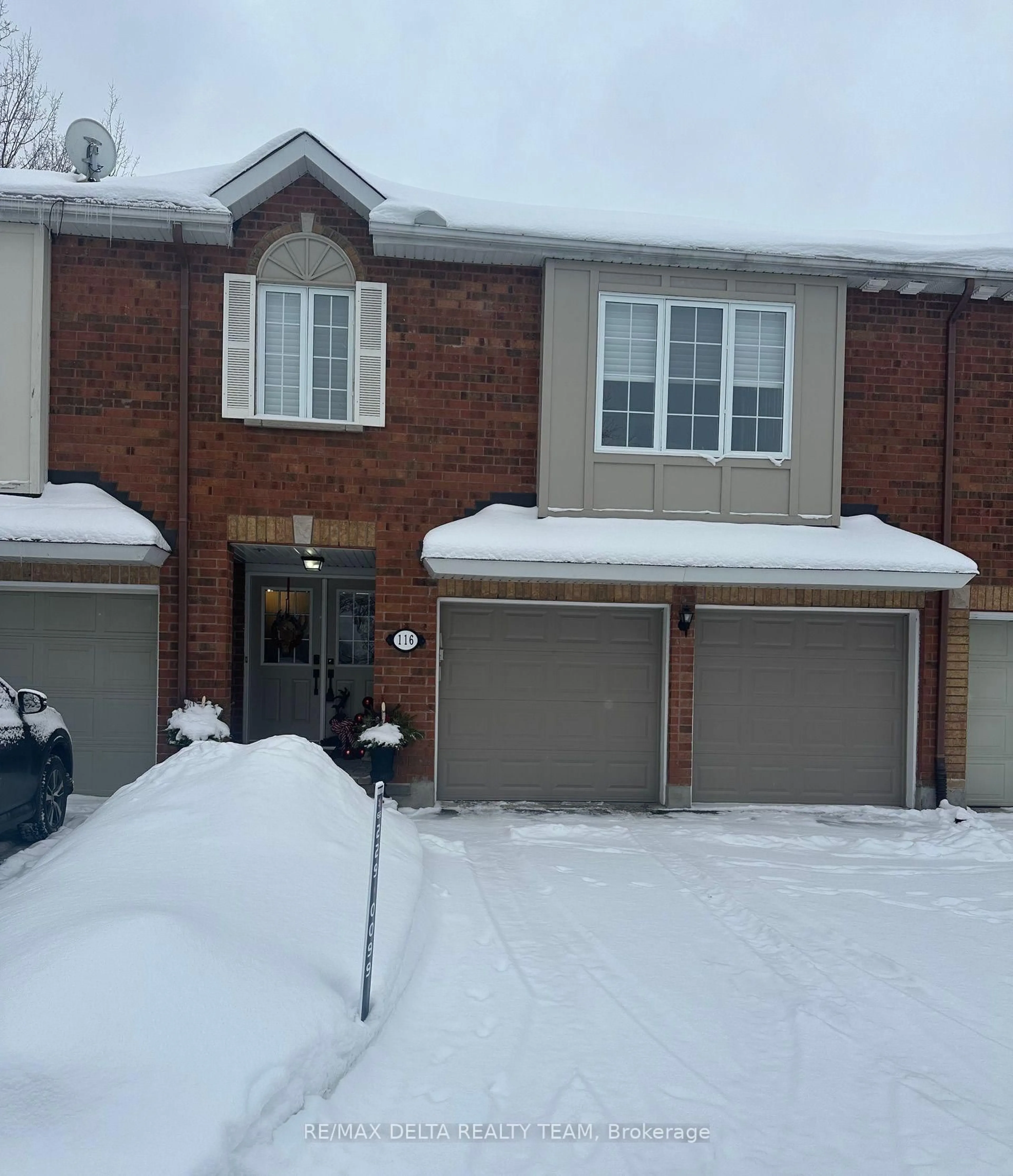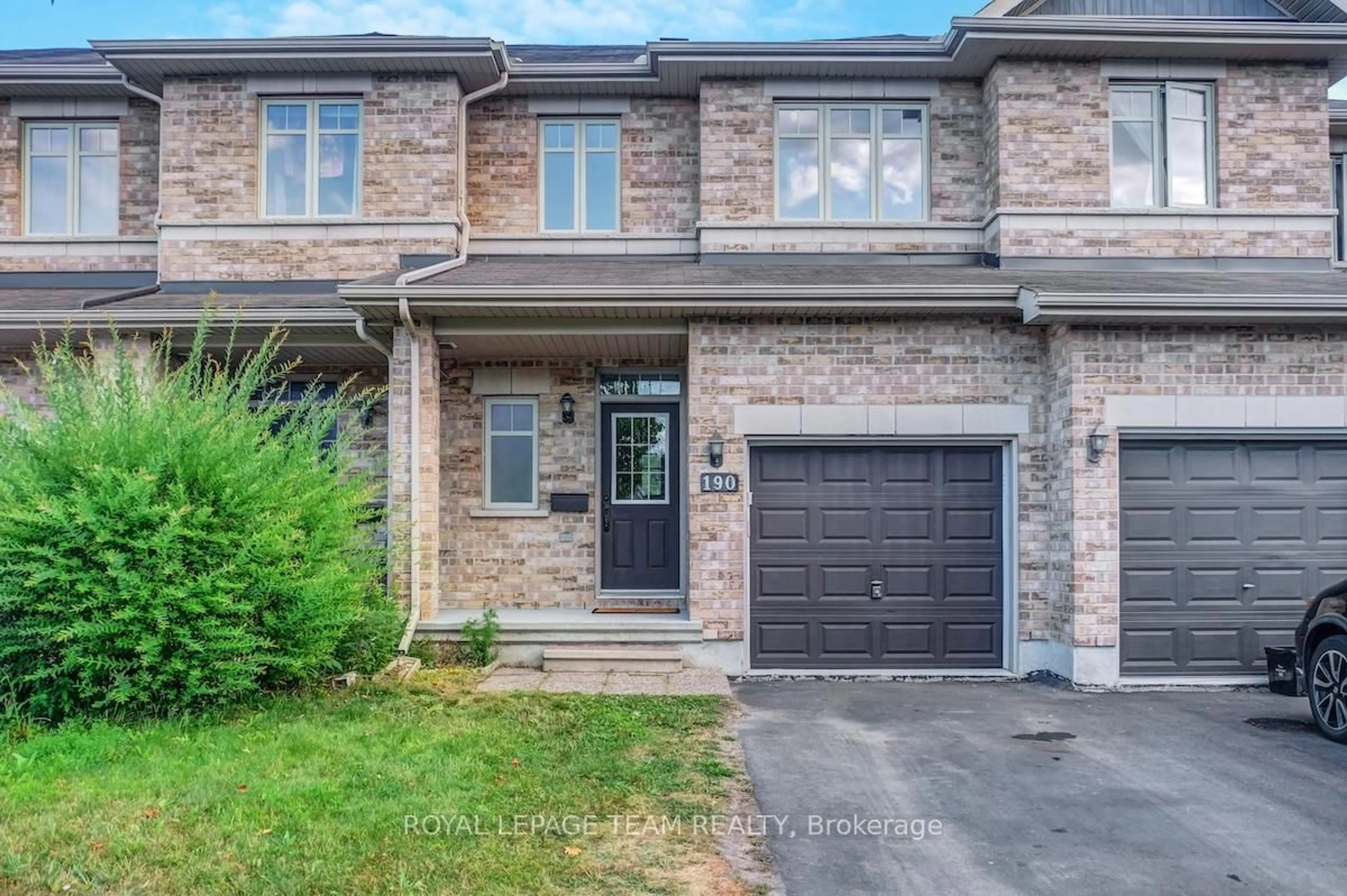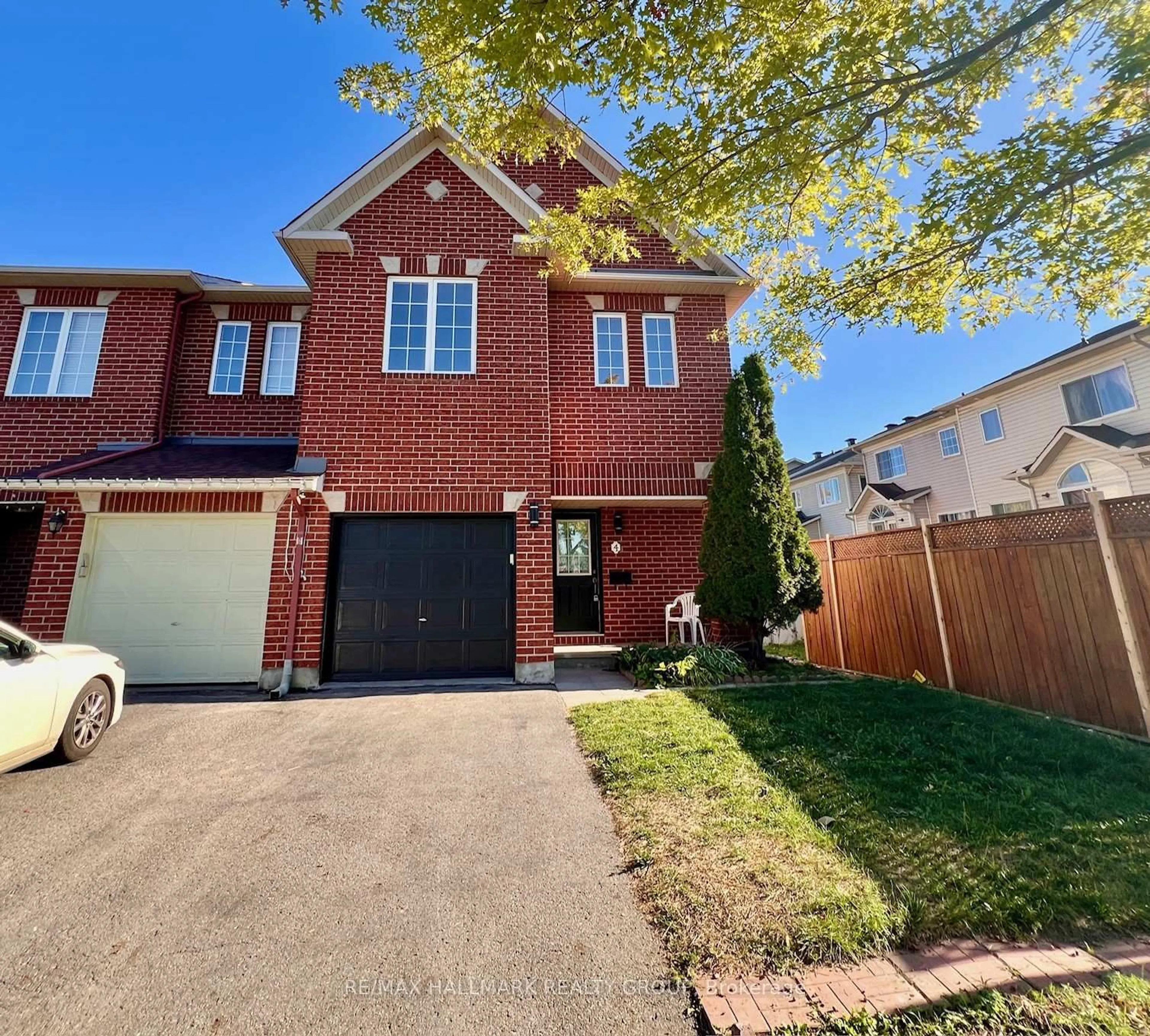Welcome to this freshly updated 3-bedroom, 3-bathroom row unit in the heart of Findlay Creek. Nestled in a family-oriented community, this home is just a short walk to schools, parks, and shops, making it an ideal choice for families, first-time buyers, or downsizers.The main floor features an inviting open-concept layout with beautiful hardwood floors, filled with natural light and upgraded with new pot lights and fresh paint throughout. The living and dining areas flow seamlessly into the modern kitchen, creating the perfect setting for everyday living and entertaining.Upstairs, you'll find three spacious bedrooms, including a comfortable primary suite with its own Ensuite, along with two additional bedrooms and another full bathroom designed for family convenience. The entire top floor, stairs, and basement have been upgraded with brand new carpet, adding warmth and comfort throughout.The lower level is newly refreshed and offers excellent versatility whether as a rec room, home office, or play space to fit your lifestyle needs.Step outside to your newly re-landscaped backyard, designed for easy maintenance and private enjoyment.With thoughtful updates inside and out, this move-in ready home blends style, comfort, and convenience in one of Ottawas most sought-after communities. Don't miss the opportunity to make 105 Shepody your new address.
Inclusions: Fridge, stove, dishwasher, microwave, washer, dryer, light fixtures
 44
44





