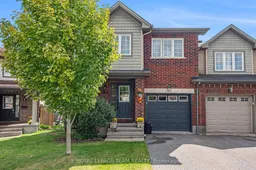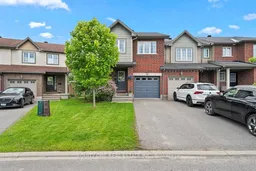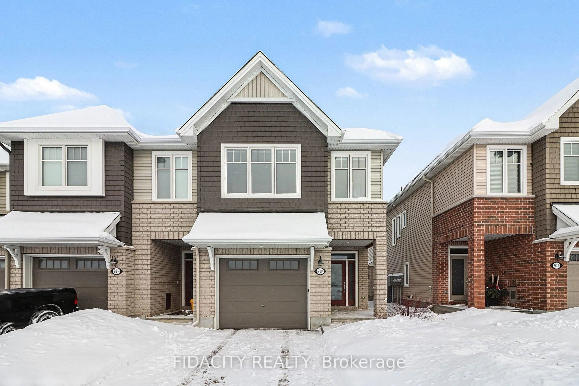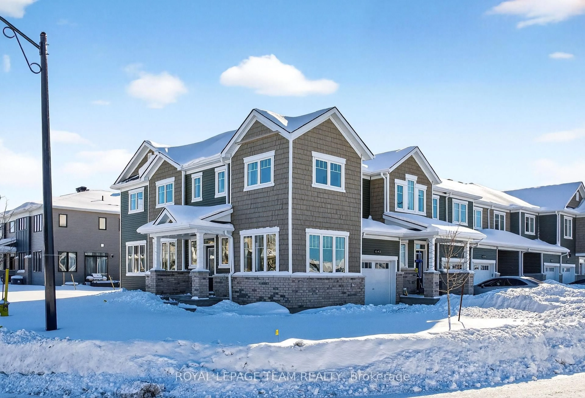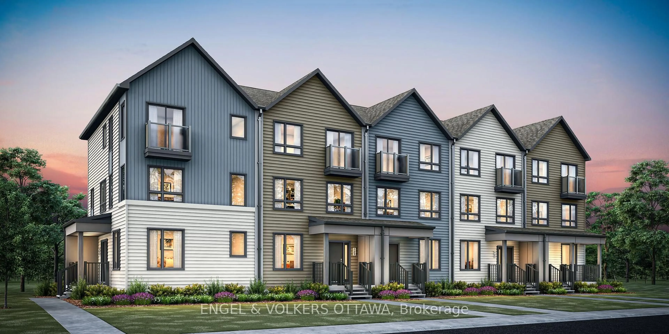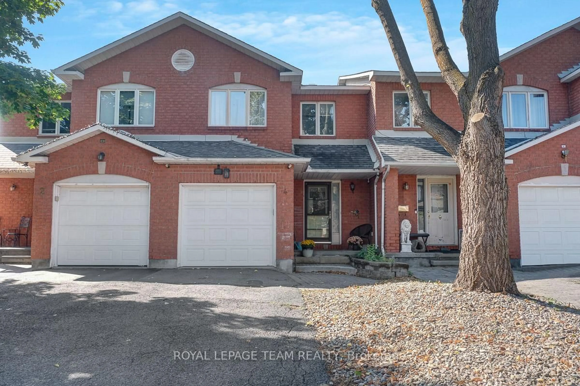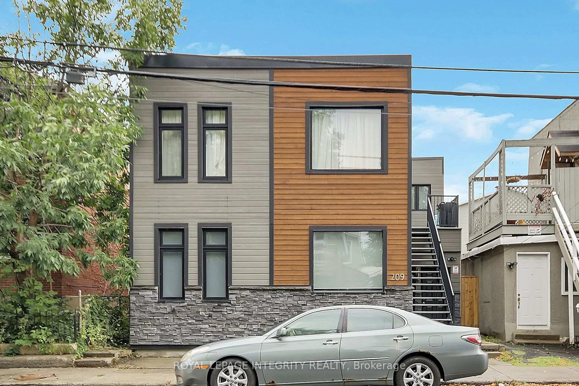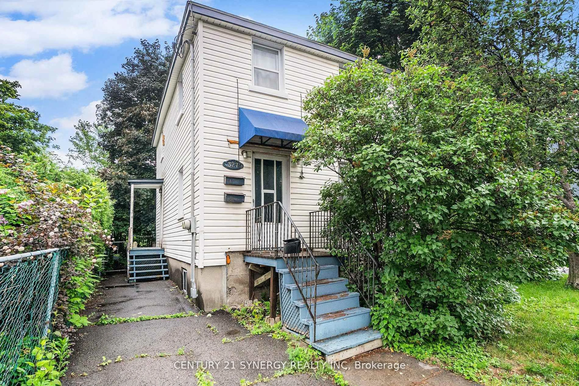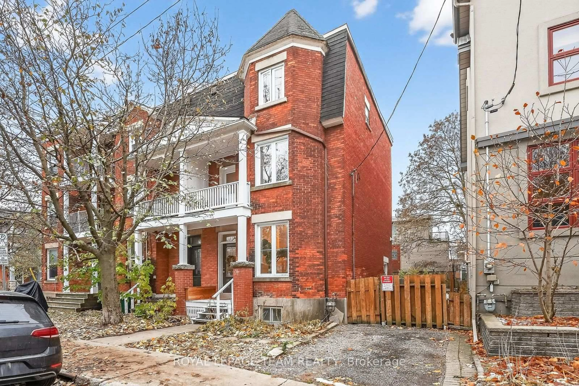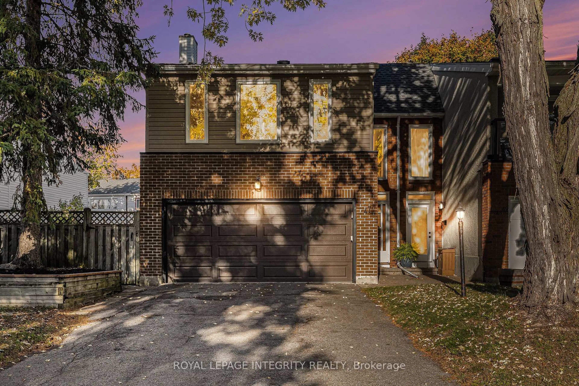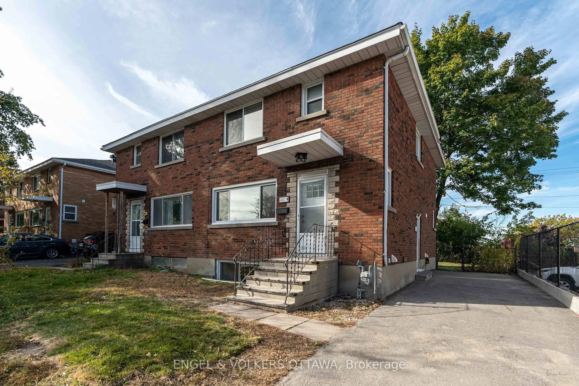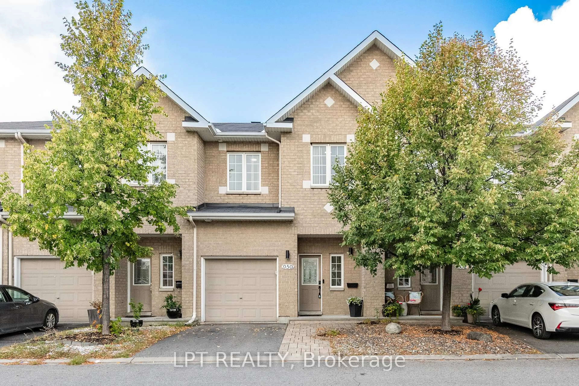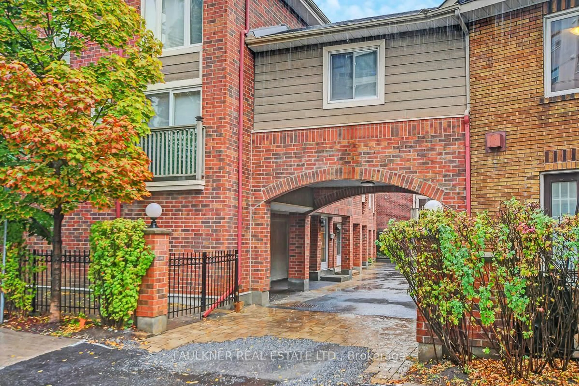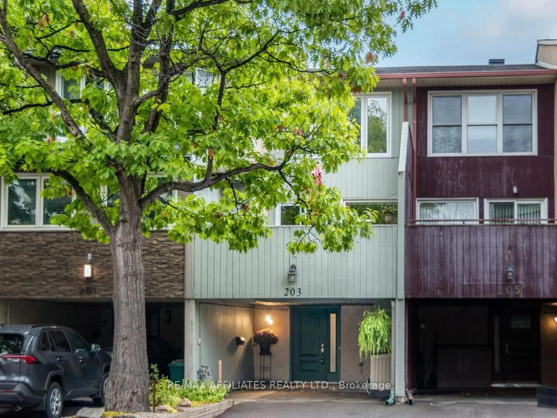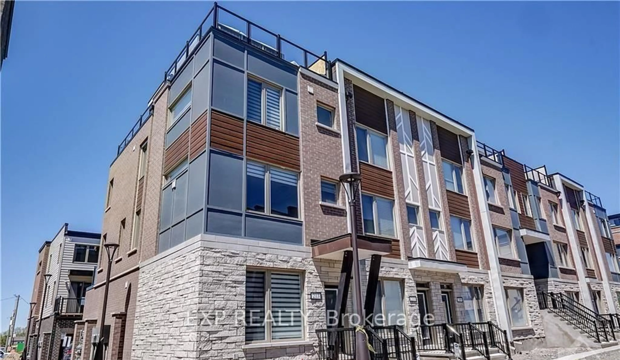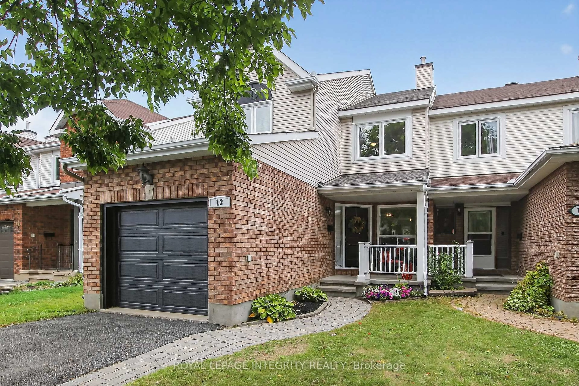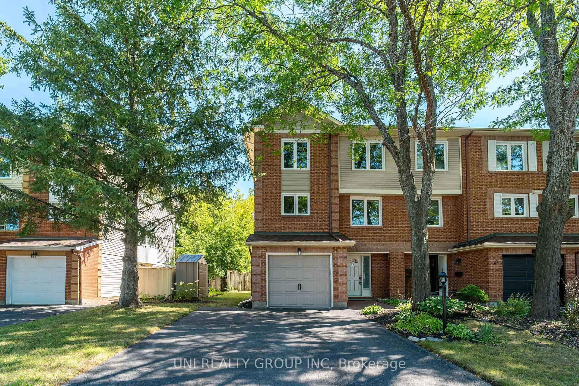End unit townhome featuring hardwood floors on both levels. This townhome includes several upgrades form the typical builders standard to make this home look more modern /classic and functional. This townhome has been lovingly updated and maintained over the years. Please ask your realtor for a full list of upgrades attached to the listing. The home was pre-inspected, and the inspectors report is available for viewing upon request to make your buying process easier. The backyard is fully fenced with a deck, gazebo and patio furniture all included. The backyard faces south which provides for a bright and sunny main level. This townhome is located on a small street in a beautiful area of Riverside South /Manotick. It is located in a close proximity to the Rideau River, Vimy Bridge, Riverside Plaza, 6 min drive to the new O-Train Station and several schools. This home truly has all you need. Move in and enjoy. The main level features an open concept kitchen with an island with hardwood throughout and recently replaced appliances. The kitchen is open to living /dining creating a welcoming area for your entertaining and family needs. Main level features plenty of spotlights with dimmers. The entrance is spacious with a closet and a 2-piece bathroom. The second level offers a cozy and bright primary bedroom with 3-piece en-suite and a walk-in closet. There are 2 additional bedrooms and 3-piece family bathroom. The basement is fully finished. It includes two oversized windows to create a bright basement family room. The basement offers also laundry room and good storage space. The front yard and backyard include beautiful trees and shrubs to provide privacy and shade on hot summer days.
Inclusions: Refrigerator, Dishwasher, Stove, Washer, Dryer, Hood Fan, Garage Opener, All Window Coverings Including All Drapes and Tracks, Gazebo and All Patio Furniture, Google Nest Doorbell Camera.
