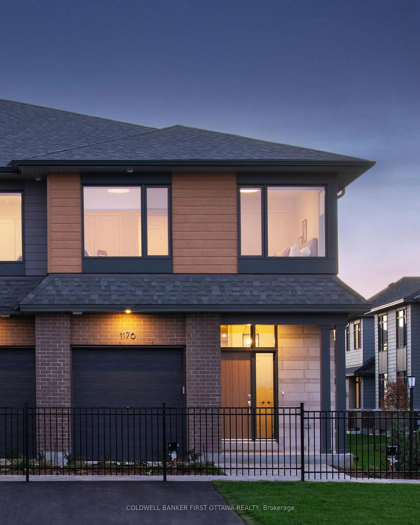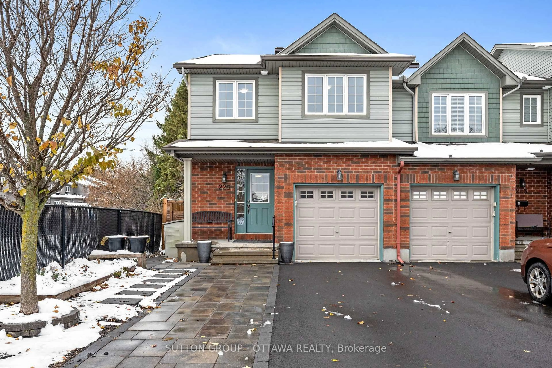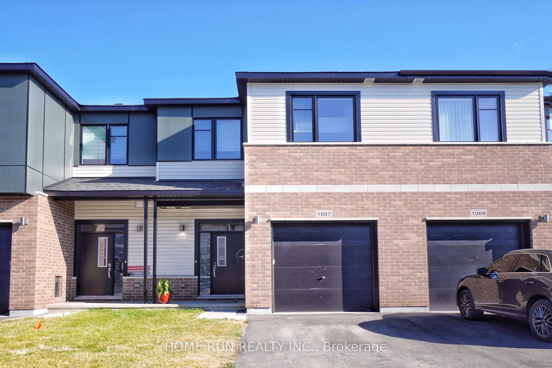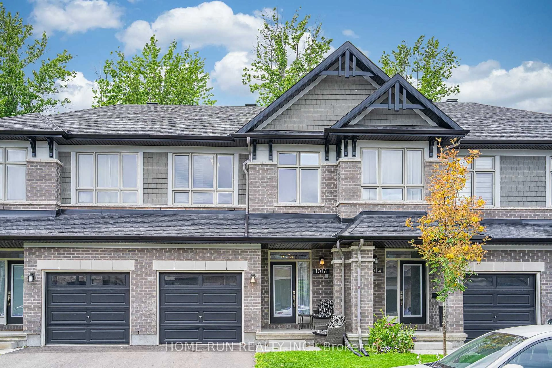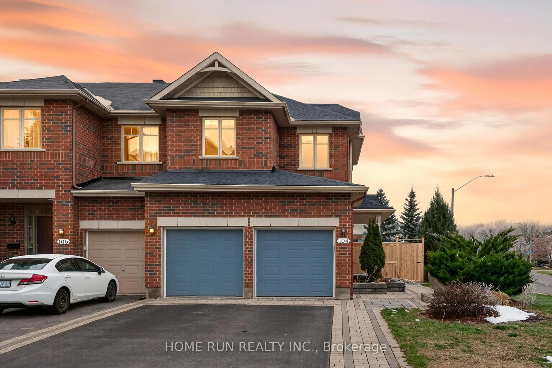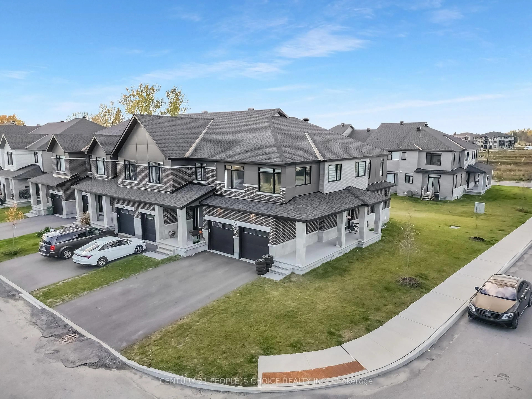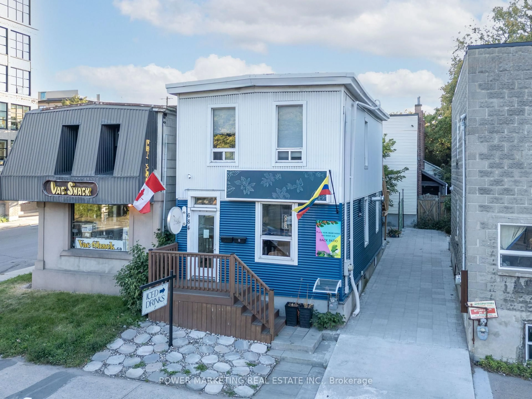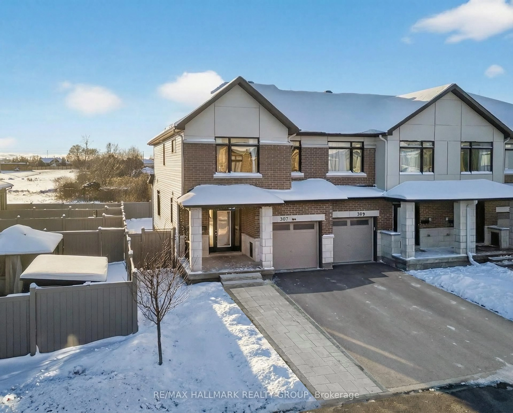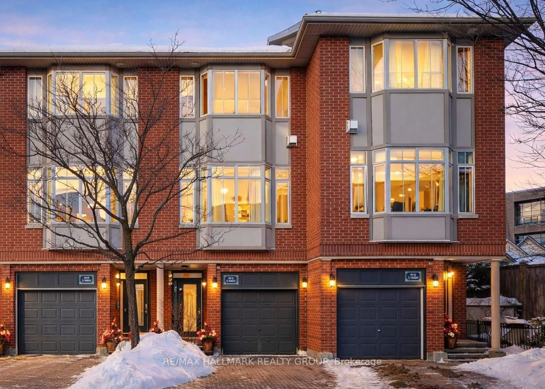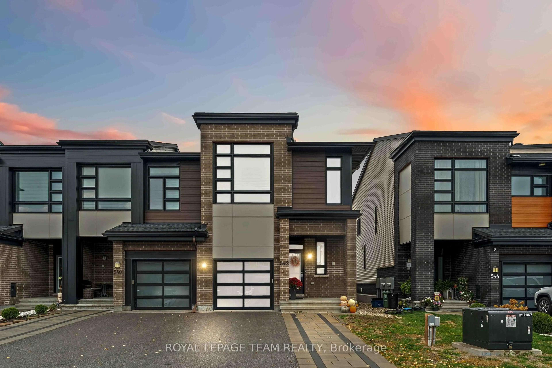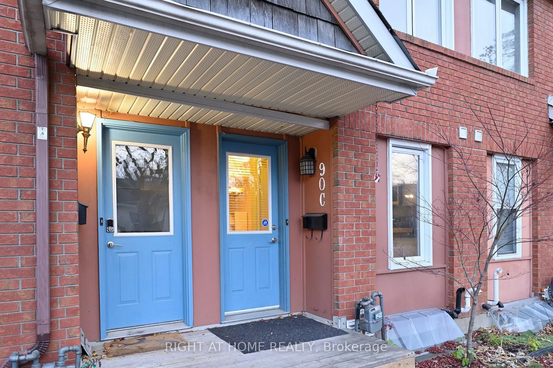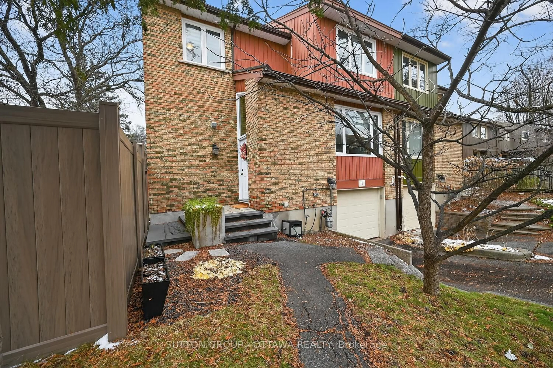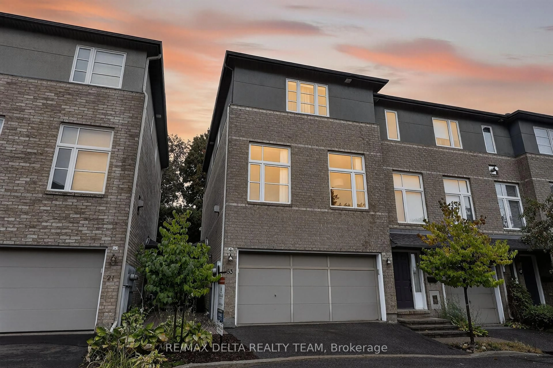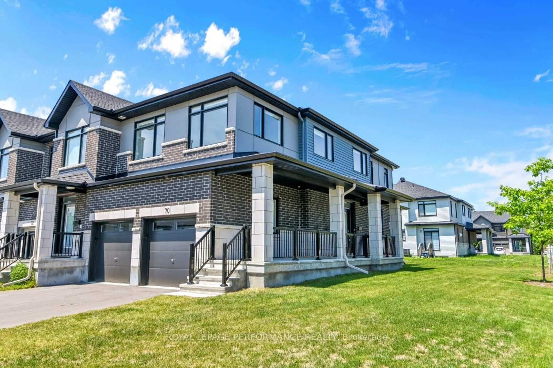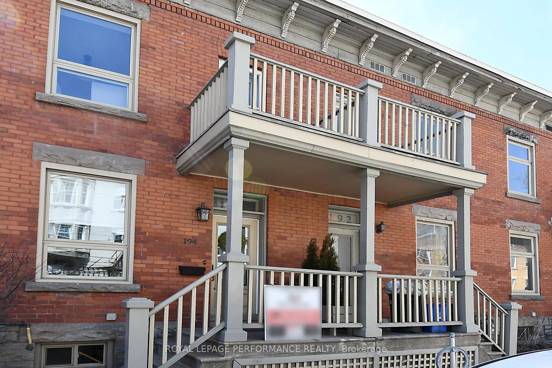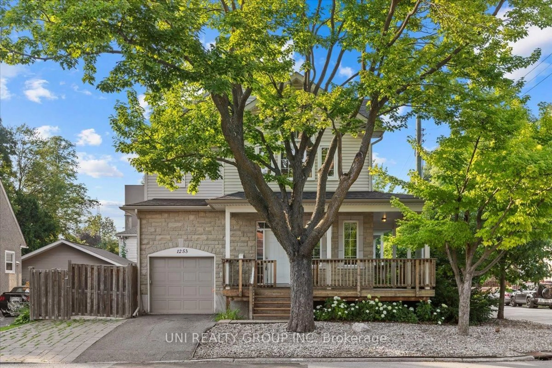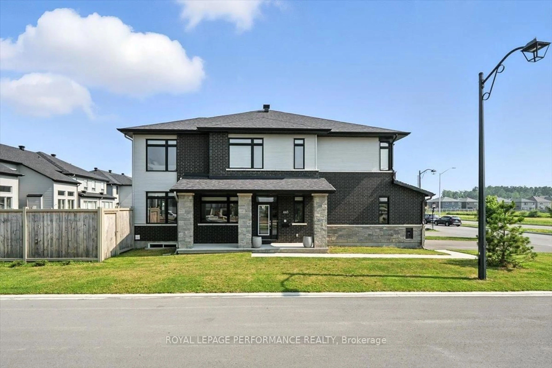Welcome to 68 Thornbury Crescent, a beautifully updated end-unit townhome on a corner lot in the heart of Centrepointe, one of Ottawa's most sought-after neighbourhoods. This 3-bedroom, 3-bathroom home offers the perfect blend of comfort and modern living. Step inside to discover a freshly painted interior that feels warm and inviting. The galley kitchen features stainless steel appliances, ample counter space, sleek cabinetry, and a reverse osmosis drinking water system. It connects seamlessly to both the dining area and the living room, which is accented by modern light fixtures, creating an ideal layout for entertaining or everyday living.A sunroom bathed in natural light invites year-round enjoyment, whether you're sipping morning coffee or hosting guests. Upstairs, new luxury vinyl plank flooring highlights the spacious primary suite, complete with a walk-in closet and a private en-suite bathroom, a peaceful retreat. Two additional well-sized bedrooms and a renovated 4-piece bathroom complete this level.The basement boasts a large recreation space with eco-friendly, durable engineered cork flooring, along with a generous storage room and laundry area. Smart home upgrades include Lutron smart light switches, a Ring surveillance system, and a Flo smart water monitor and shut-off, providing both peace of mind and convenience.Step outside to your private oasis: a south-facing, fully fenced yard with a certified native garden recognized by the Canadian Wildlife Federation as a wildlife-friendly habitat. Enjoy tranquil moments by the stream and pond, or entertain guests in this serene, natural setting, more reminiscent of a Zen garden than a typical townhome yard.An attached garage with inside entry and an oversized private driveway accommodating up to four vehicles provide ample parking for family and guests. Located near top-rated schools, transit, parks, and shopping, 68 Thornbury Crescent is not just a home, it's a lifestyle.
Inclusions: Refrigerator, Stove (as-is condition), Hood Fan, Dishwasher, Microwave, Washer, Dryer (as-is condition), Floating Shelves, TV Mounts (2), Ring Smart Home, Reverse Osmosis System, Flo Smart Water Monitor and Shutoff, Auto Garage Door Opener.
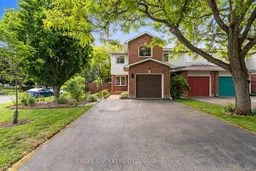 47
47

