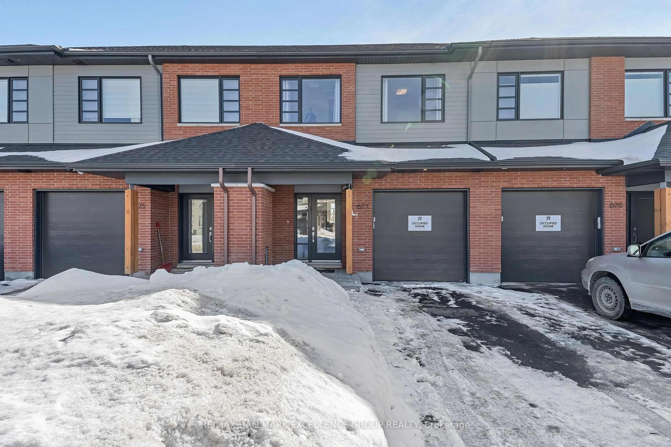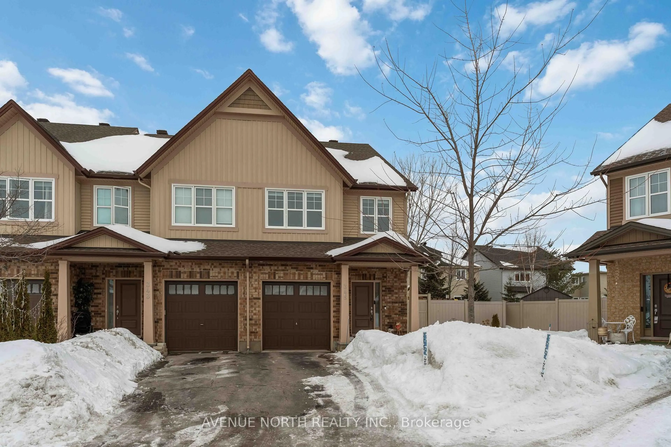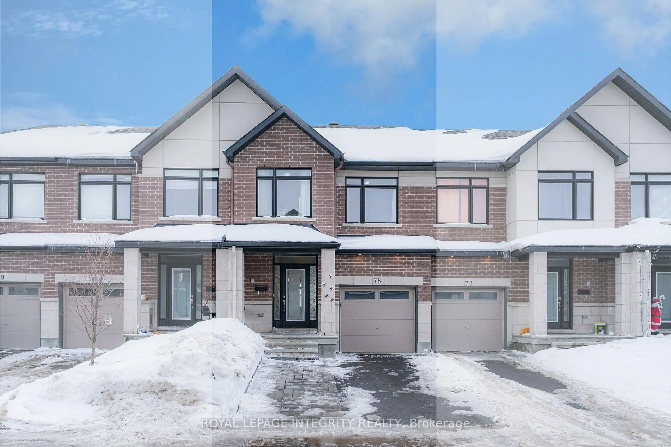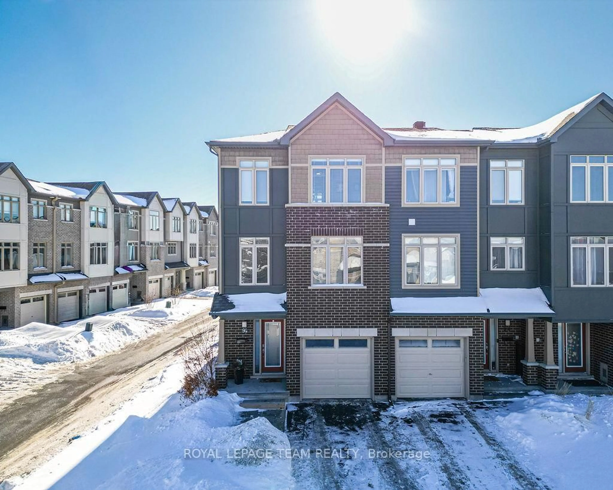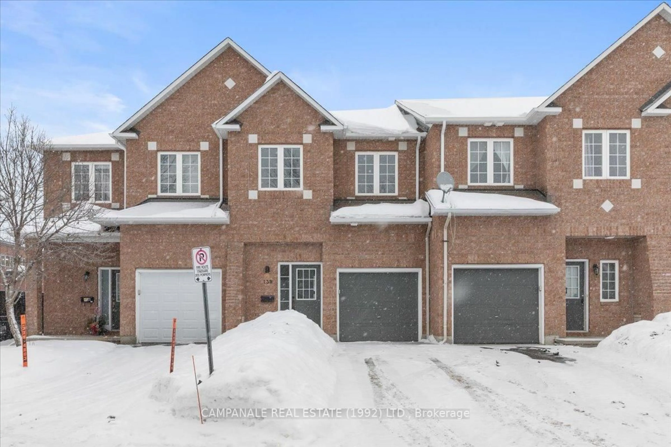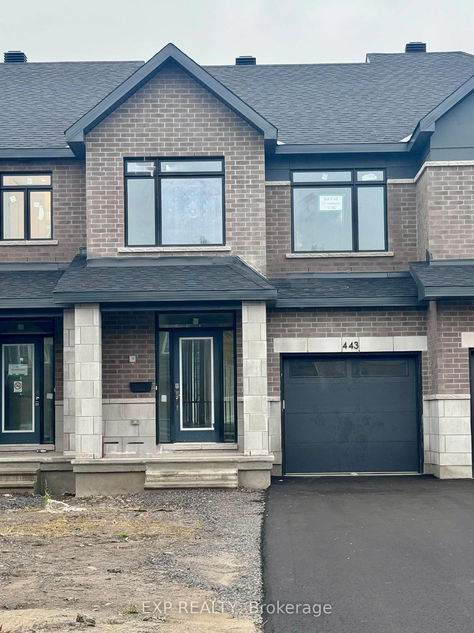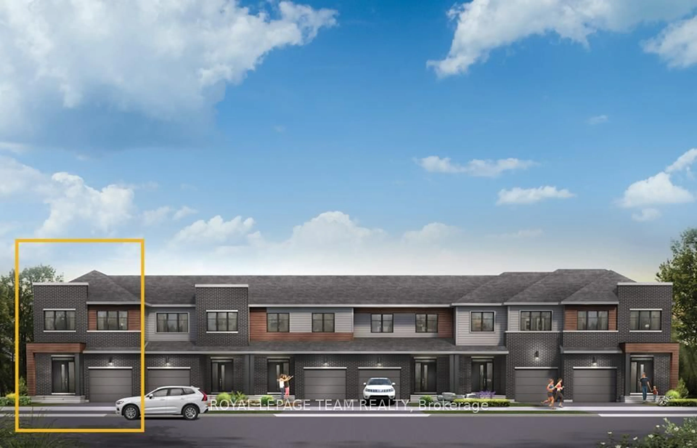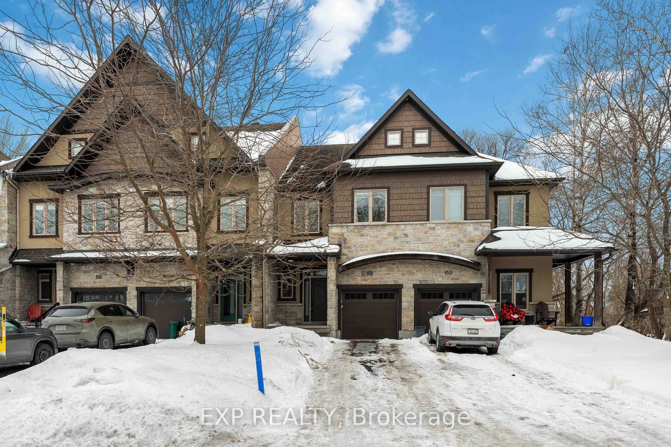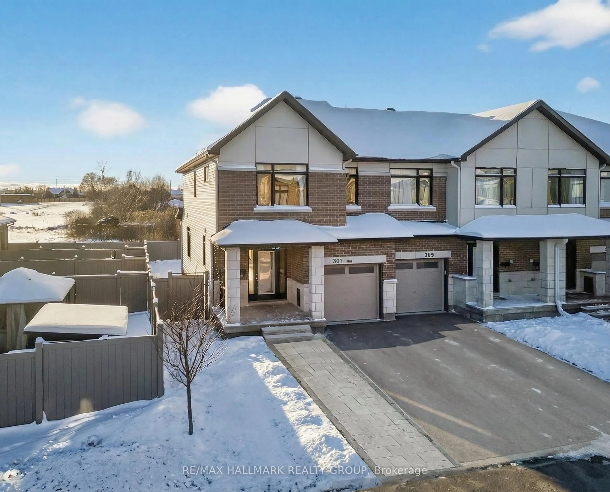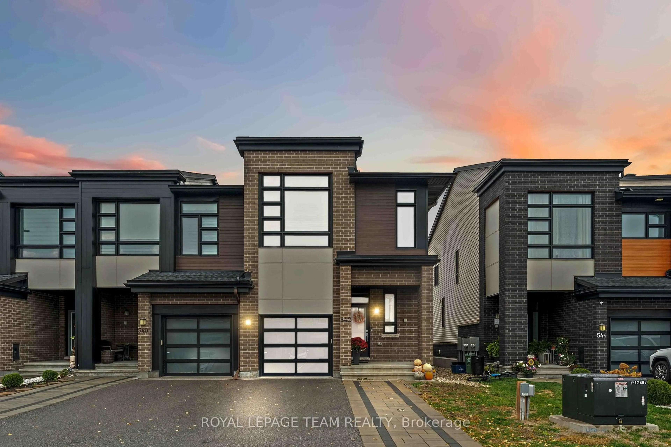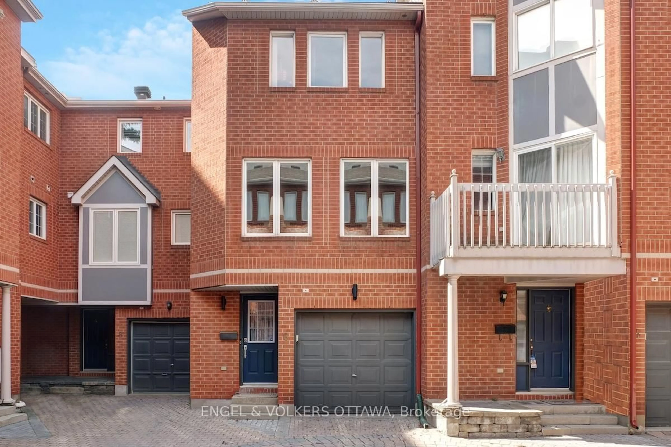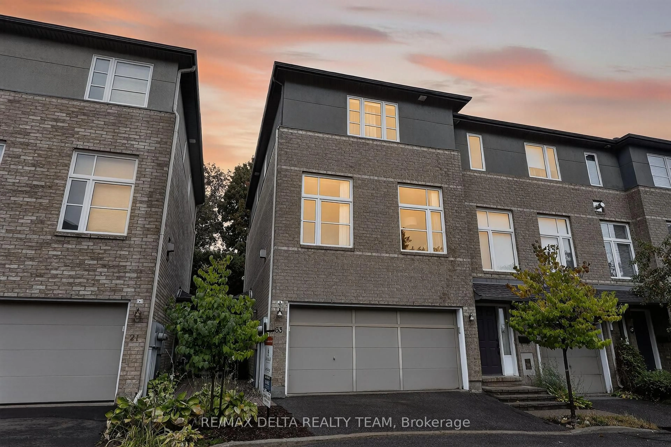Welcome to 347 Leboutillier in the sought-after Carson Meadows community! This bright and spacious 3-level home offers a modern open-concept layout perfect for todays lifestyle. The main floor family room provides flexible living space and can easily be converted into a third bedroom, home office, or den. The second level boasts a stylish open-concept living, dining, and kitchen area, complete with direct access to a private balcony, ideal for relaxing or entertaining. Upstairs, youll find two generously sized bedrooms, each featuring its own private ensuite bathroom and walk-in closet. The second suite also includes a second private balcony, adding even more natural light and outdoor living options. With two balconies, two walk-in closets, two ensuites, and double garages this home offers comfort, convenience, and versatility in a prime central location. just minutes to downtown. Walking distance to a varity of amenities including shopping, parks, Montfort hospital, schools, CMHC and all kinds of resturants. Dont miss the opportunity to call this move-in-ready home yours! At least 48 hours irrevocable for all offers please. Association Fee: $181/month includes: Snow removal, maintenance and repairs of common area
Inclusions: Stove, Hood Fan, Dryer, Washer, Refrigerator, Dishwasher
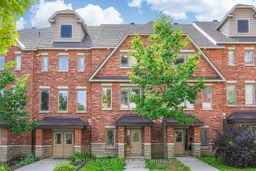 33
33

