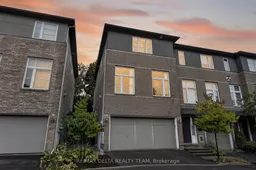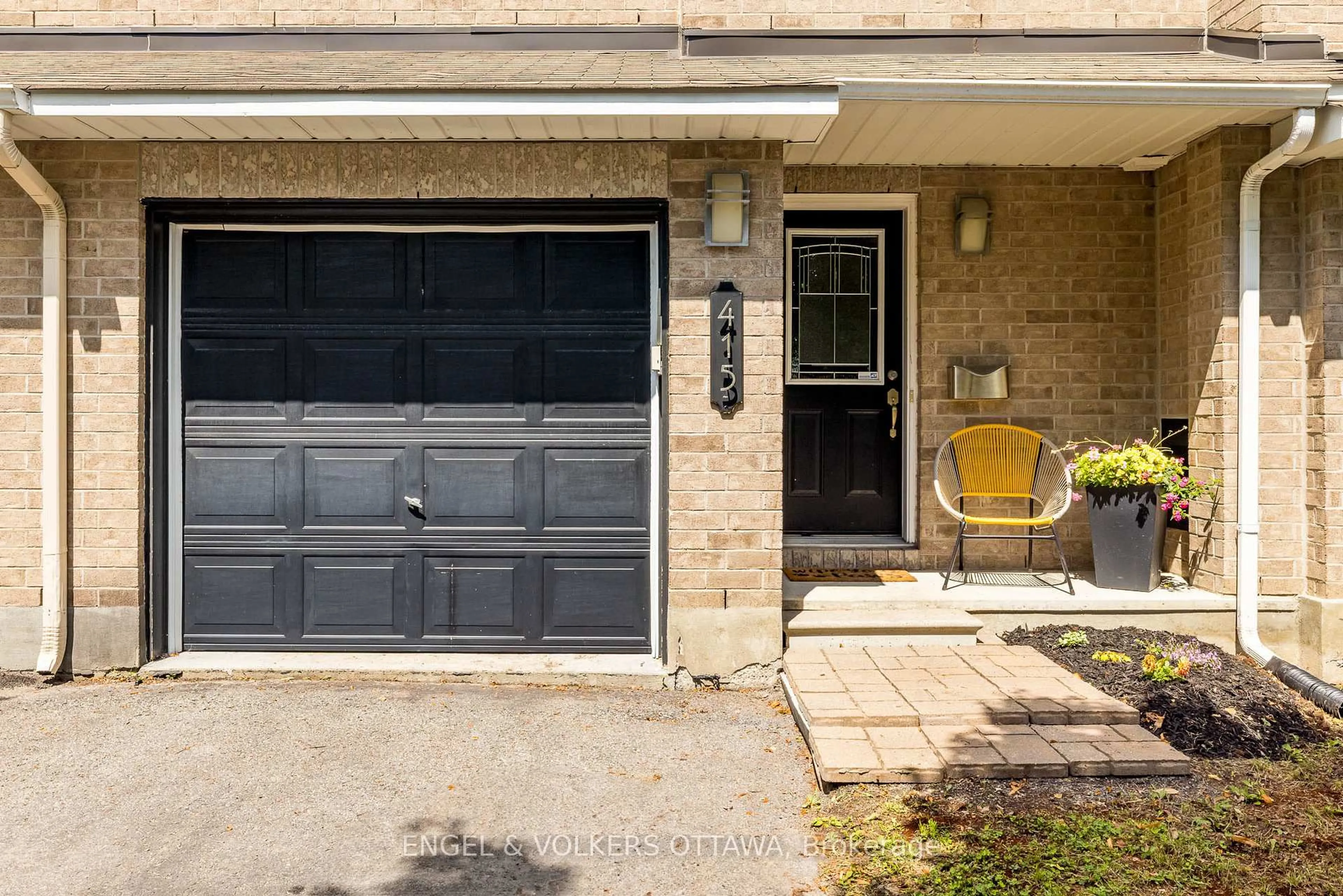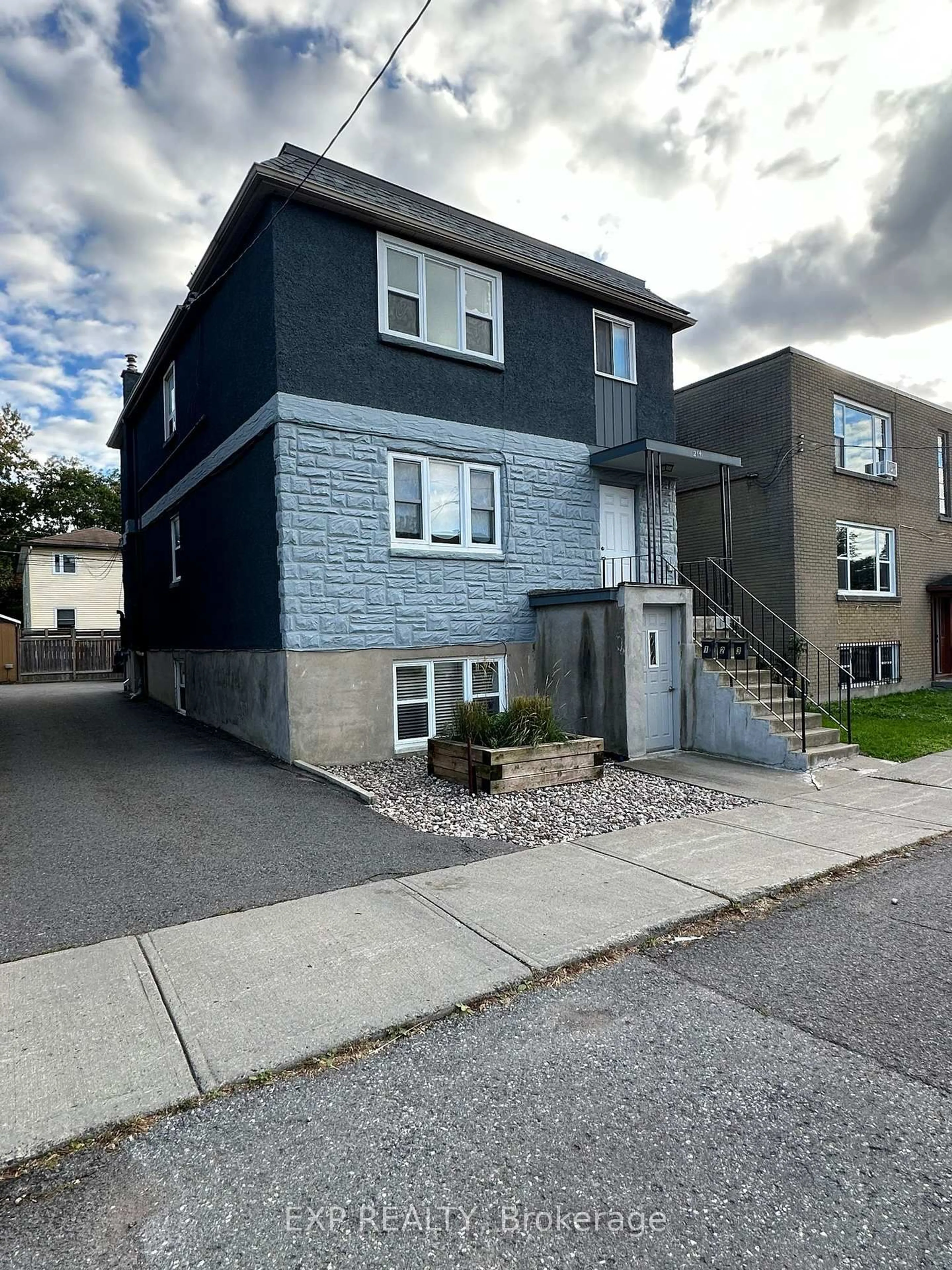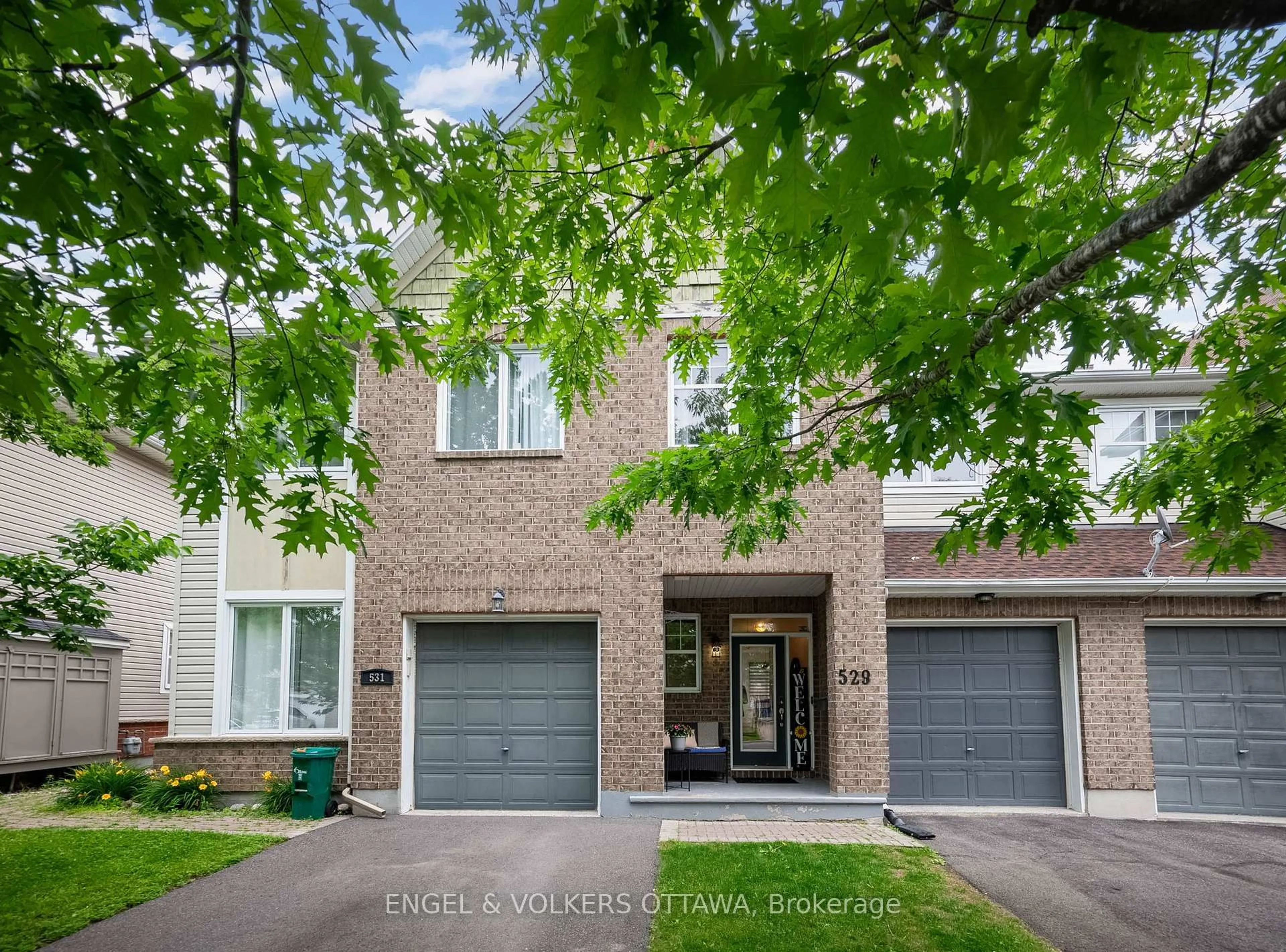LOCATION! LOCATION! LOCATION! Welcome to your Oasis. This stunning recently updated freehold end unit townhome, designed by the renowned architect Barry Hobin, is nestled in the Oasis development in the highly sought after Manor Park area. Minutes from downtown and steps away from cycling/walking/trails, public transportation, parks and Montfort Hospital, grocery and retail stores, this beautiful home is in a fantastic setting close to anything you might need. This bright and sunny West facing brick home features 3 beds, 3 baths and an open concept living space, with gorgeous 9ft ceilings and a cozy fireplace. A private office space on the entry level in an added bonus. Enjoy the spacious and recently updated modern kitchen featuring quartz counter tops, stainless steel appliances and attached balcony. A rear patio with NO rear neighbours provides a private outdoor retreat. Beautiful hardwood floors throughout. All the bathrooms and laundry room have been recently refreshed. The finished basement includes a dedicated a family room with extra storage space. Double car garage with additional driveway parking and plenty of visitor's parking right across from your home. Last but not least, residents of this centrally located exclusive enclave of luxury townhomes have private access to the community gym, indoor pool, sauna, squash and racquet ball courts, party room with kitchen, outdoor tennis and pickleball courts, park and pond. Low maintenance exterior with snow removal and landscaping services included. Furnace 2024 and Roof 2023. Book your showing today!
Inclusions: Refrigerator, Stove, Dishwasher, all blinds, curtains and rods, central vacuum hose and accessories
 34
34





