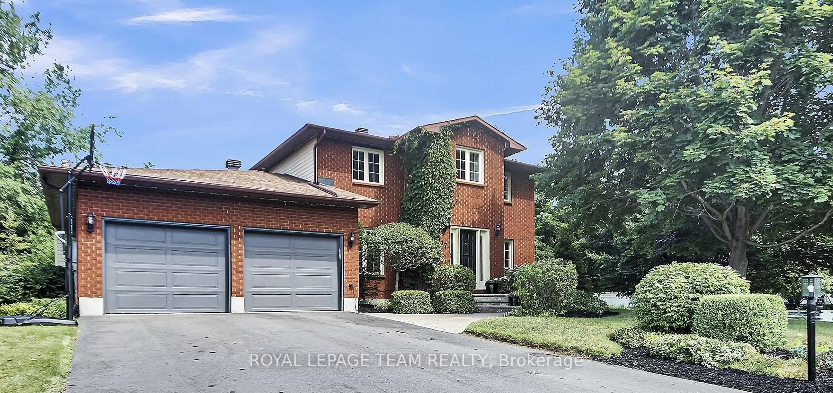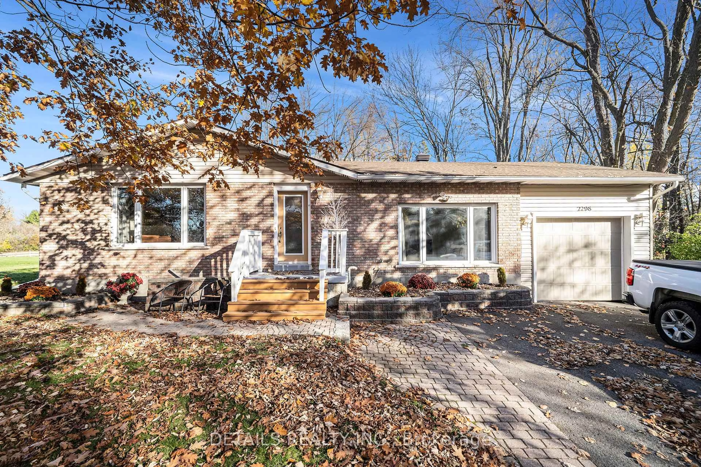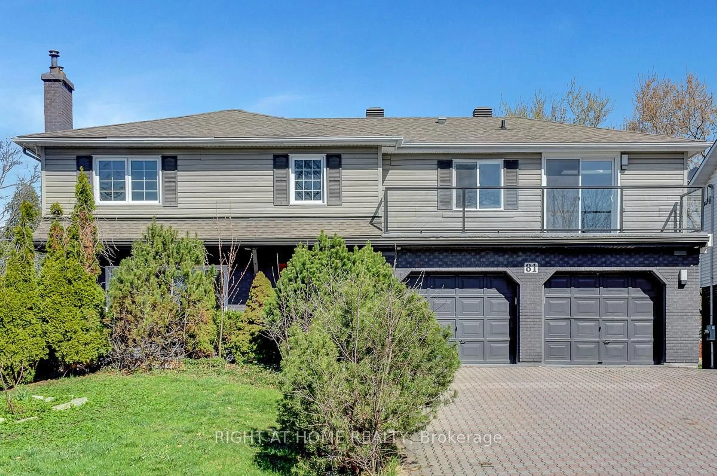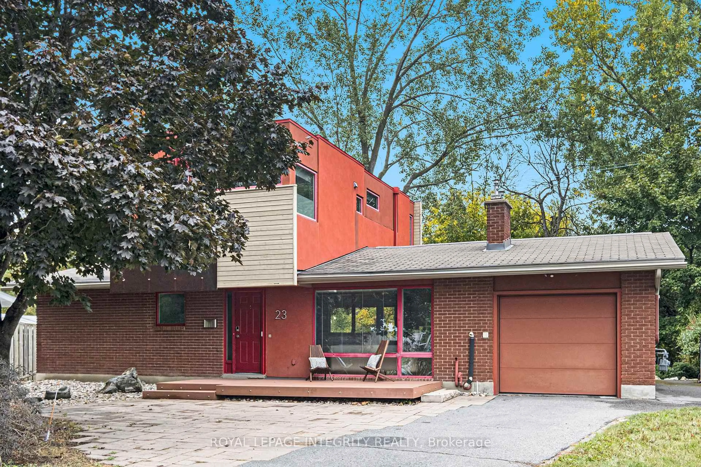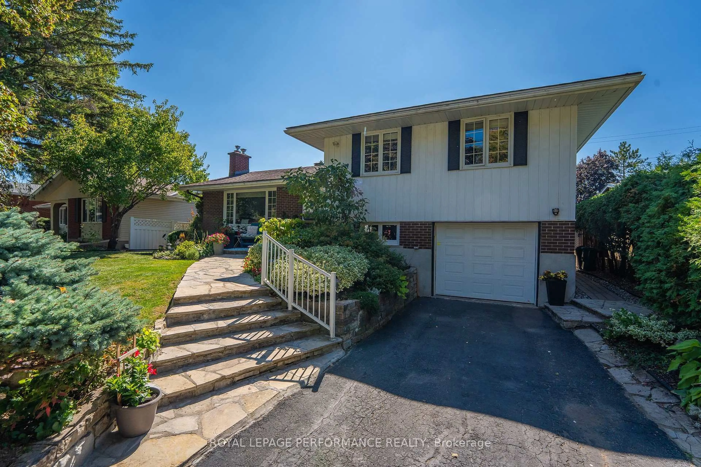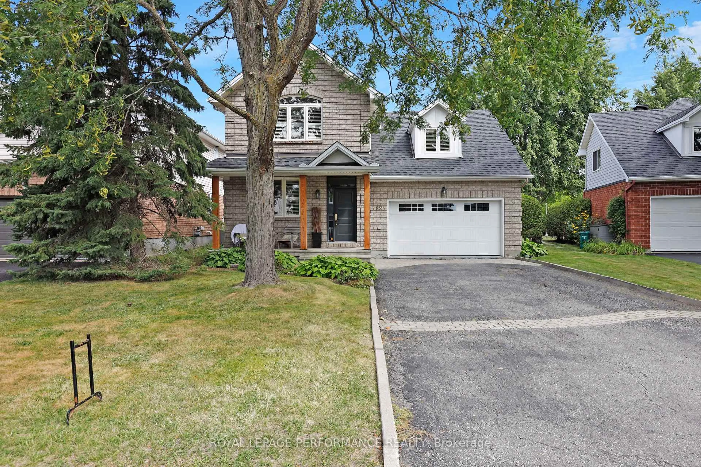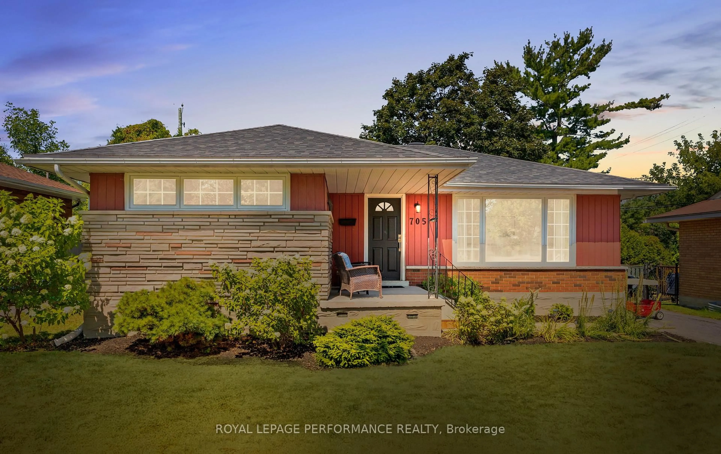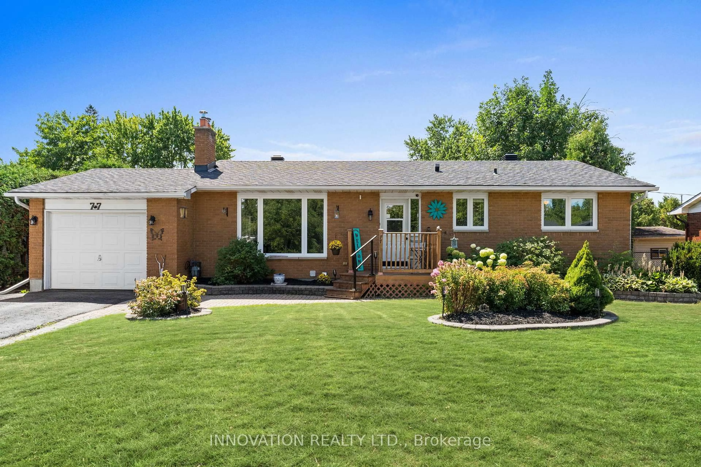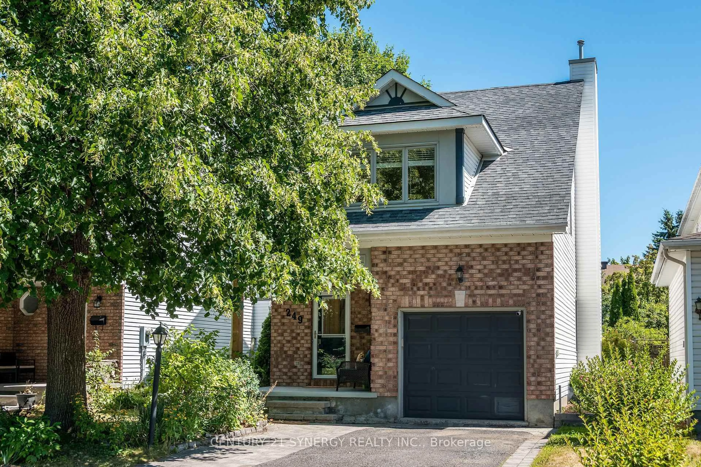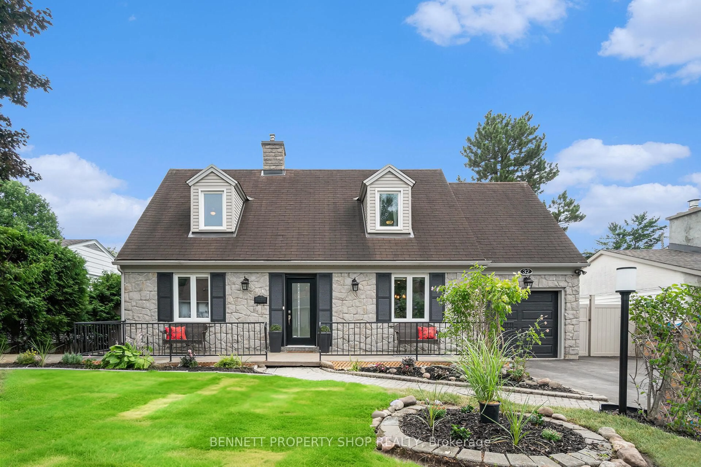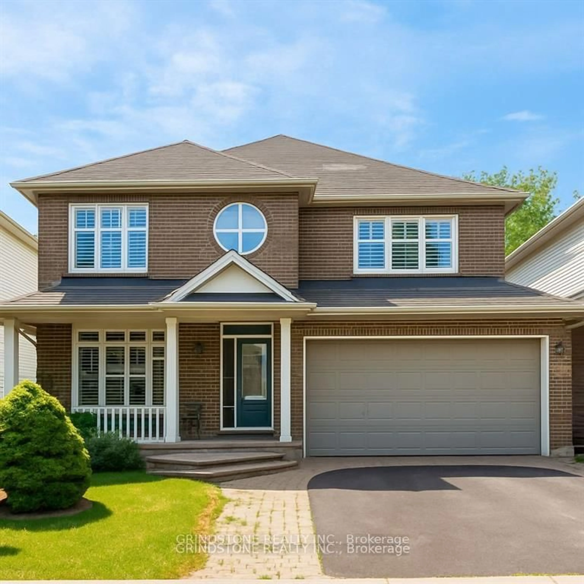Amazing freshly painted Bungalow offers 100 x 90 Lot 3+2 Bedrooms, 2 Bathrooms. Located in the desirable St. Claire Gardens community surrounded by beautiful new custom infill homes, close to all amenities. Upon entry, the spacious living room flows seamlessly into the formal dining area, complete with a convenient pantry. The well-designed kitchen boasts rev-a-shelf storage, heated floors, and modern stainless steel appliances.The main floor features three generous bedrooms with north-facing orientation, while the south-facing frontage floods the home with natural daylight throughout the day.The basement offers excellent potential for conversion into a separate unit with its own entrance. Currently featuring two rooms and a living space, this area provides additional income opportunity. Relax in the cozy backyard surrounded by the tranquility of mature landscaping the perfect retreat for peaceful moments. Roof replaced 2022, Sump Pump updated 2019. This unique property combines endless potential and prime location, won't last long on the market! Open House: Sunday, June1 , 2-4 PM
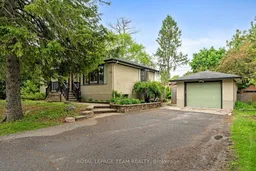 36
36

