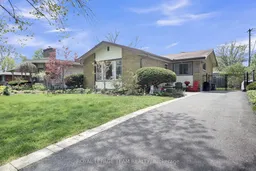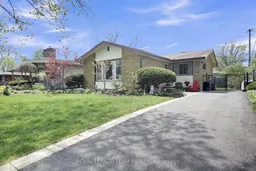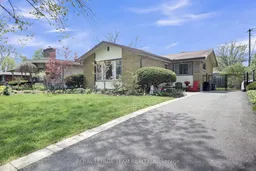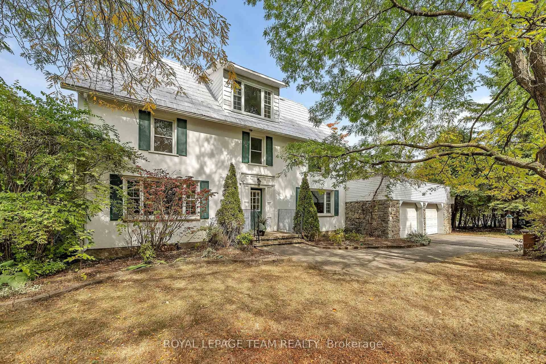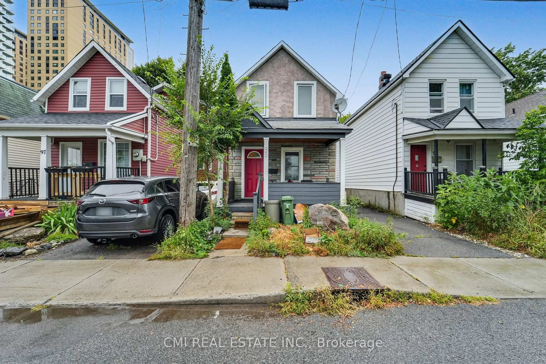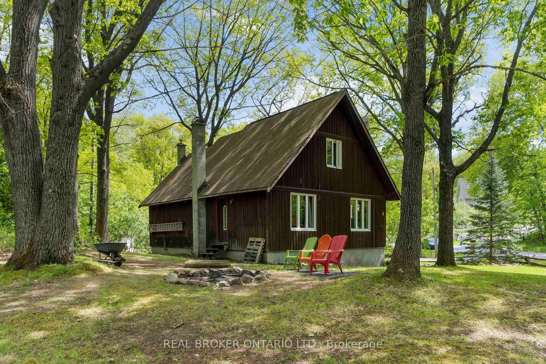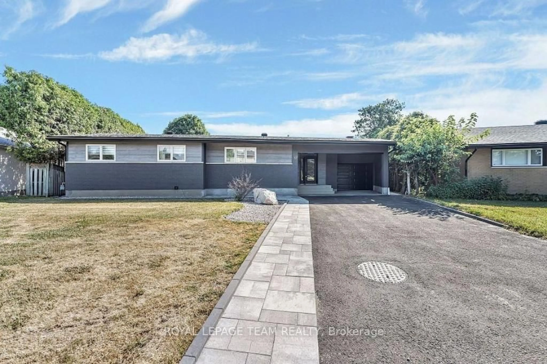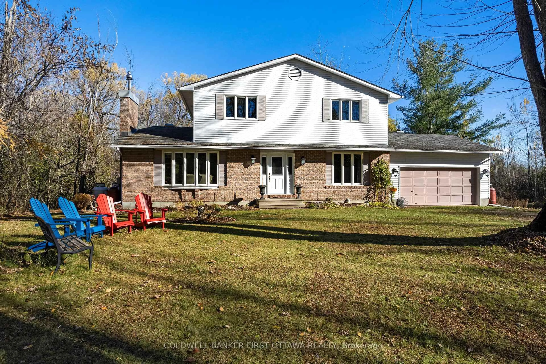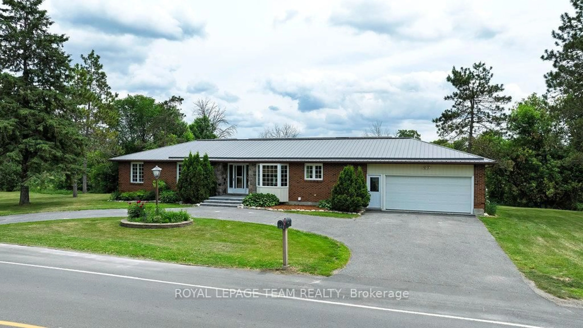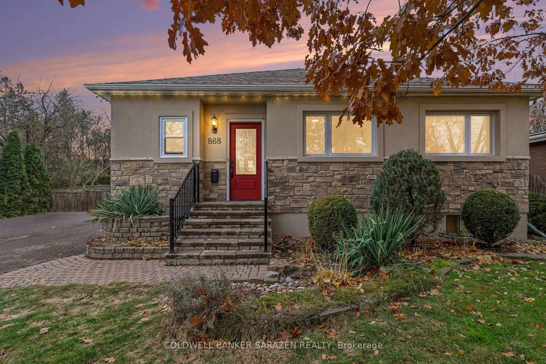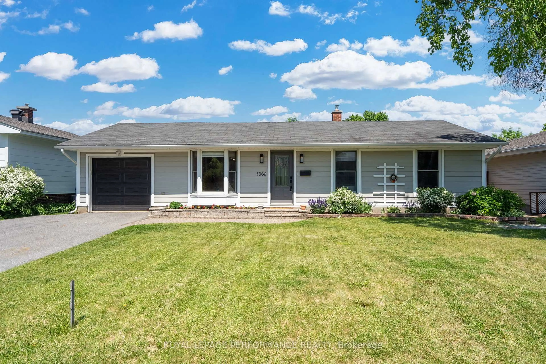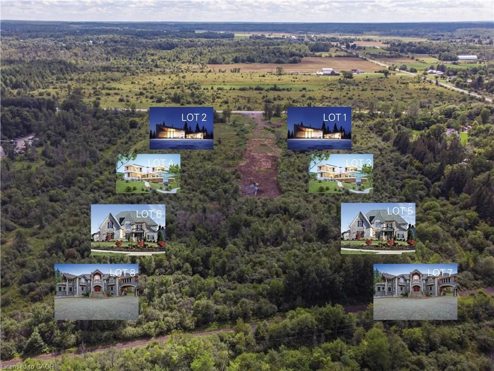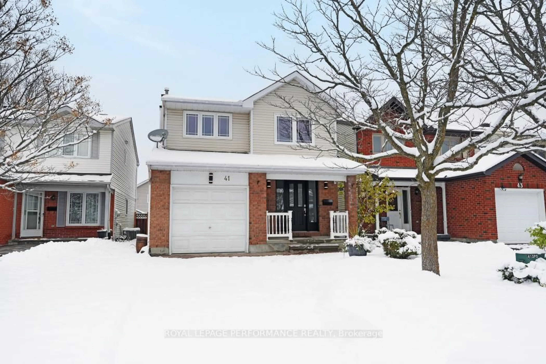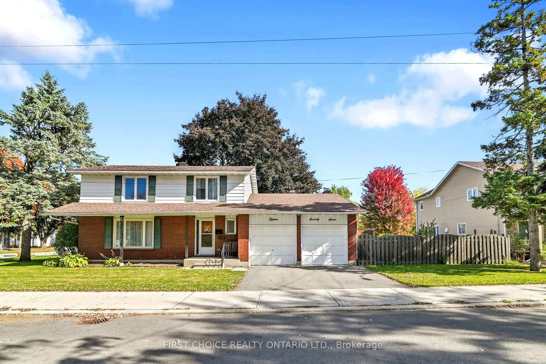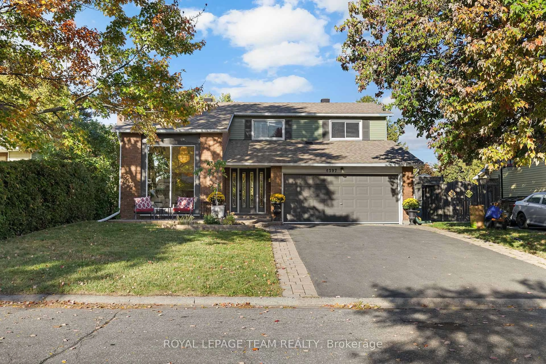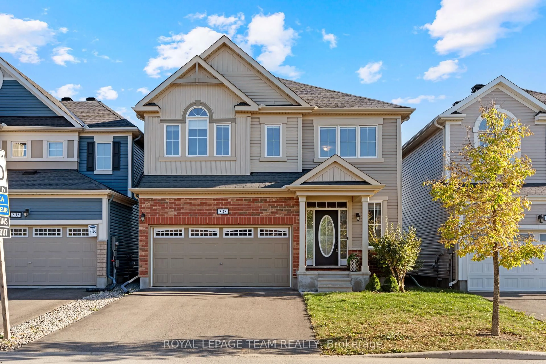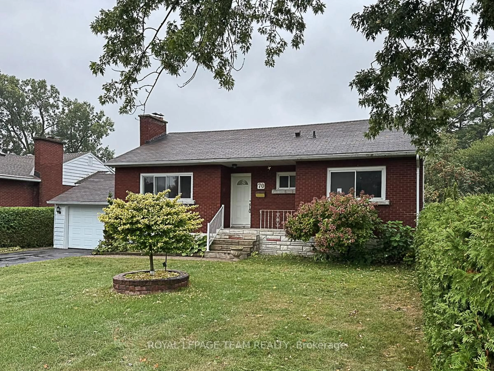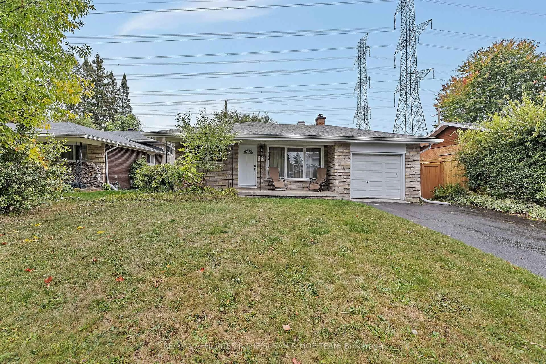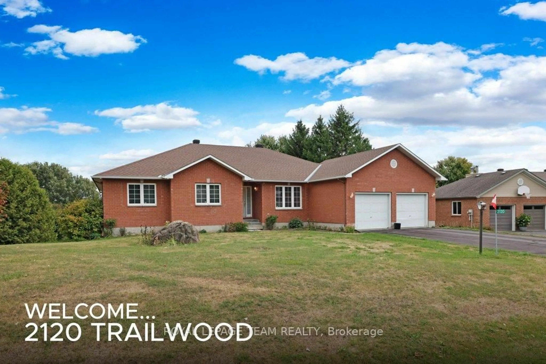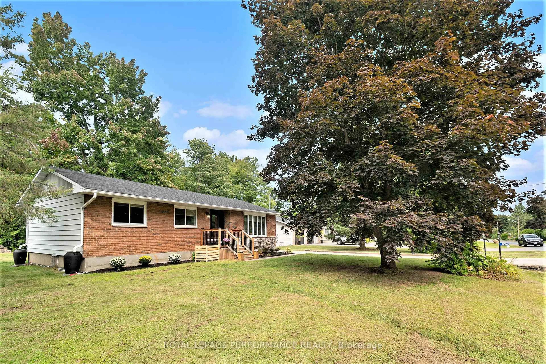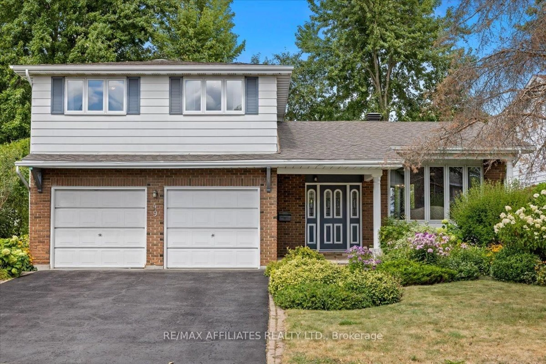Great opportunity to own this lovely bungalow with great income potential for investors, or buyers looking to offset their mortgage, or needing a multi-generational home. This charming bungalow in the desirable Glabar Park neighbourhood features 3 bedrooms and 1 bathroom on the main level and a lovely (completed in Sept 2022) legal, permitted studio apartment in the lower level with separate entrance, a full kitchen with new ss appliances, living and sleeping area, full bathroom with large walk-in shower, and in-unit laundry. Location is close to Algonquin college, and public transit - perfect for apartment rental. Whether you need extra living space for family/visitors or would like to earn extra income from the apartment this home provides the flexibility. The main level boasts a spacious living room with lovely wood burning fireplace and large window streaming in lots of natural light, which opens to the dining area, perfect for entertaining. The renovated kitchen with white cabinets, quartz counters and ss appliances has been smartly designed to provide ample storage. The home also has a large fenced in backyard with gazebo, gas line for bbq and beautiful gardens throughout the front and the back, perfect for alfresco dining, puttering in the gardens and plenty of space for the kids to play. Centrally located close to shopping, public transit, Algonquin college, parks etc. this home is ready for you to move in and enjoy. Welcome Home!
Inclusions: Refrigerator, Stove, Microwave/Hoodfan, Dishwasher on the main level. Refrigerator, Stove, Hoodfan, Washer and Dryer in the apartment. Refrigerator, Washer and Dryer in the basement. All Window Coverings, All Bathroom Mirrors, All Light Fixtures, Gazebo in Backyard, Garden Shed in Backyard.Couch, coffee table and bed in the apartment.
