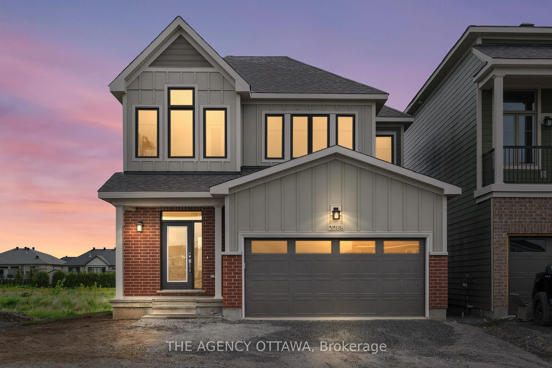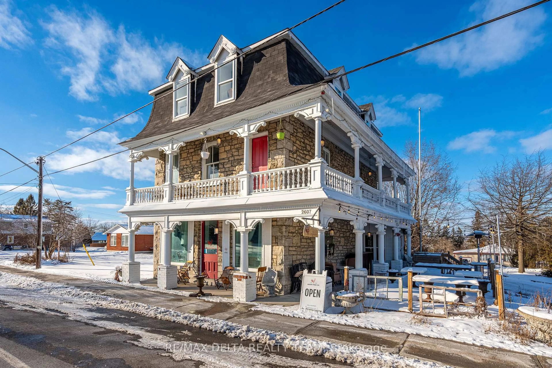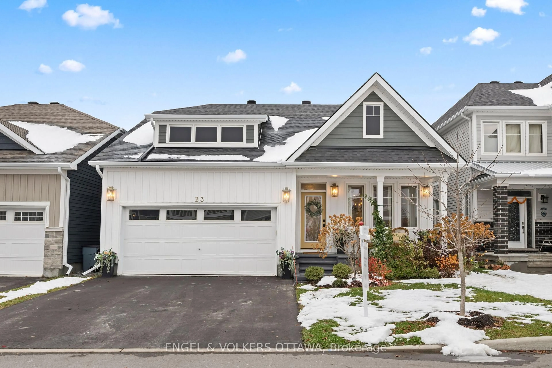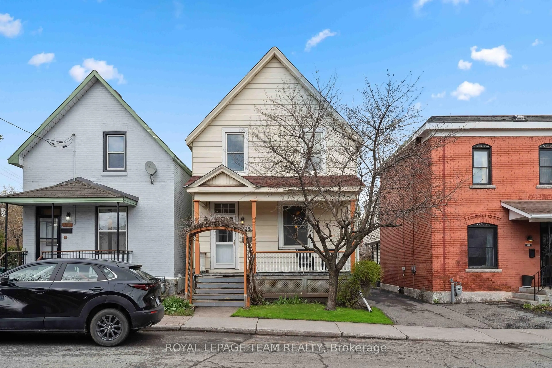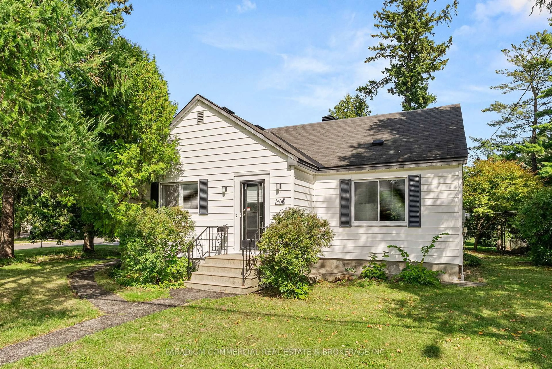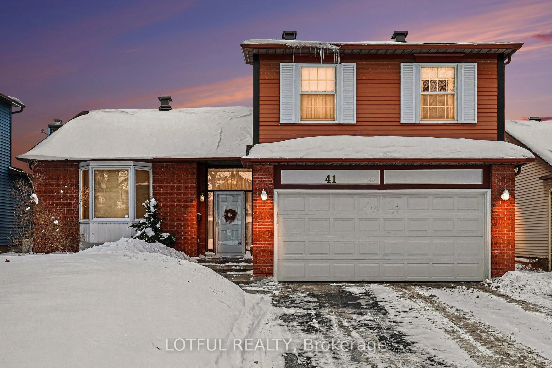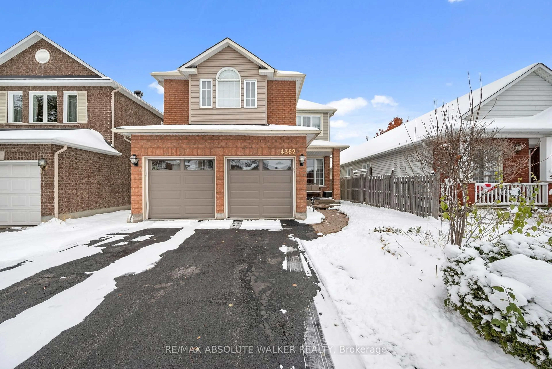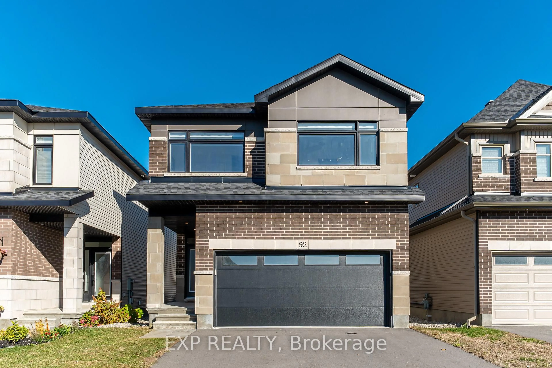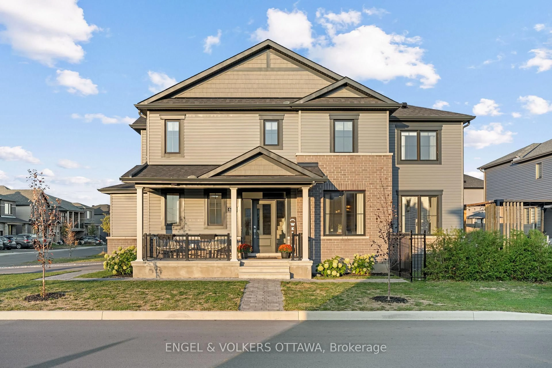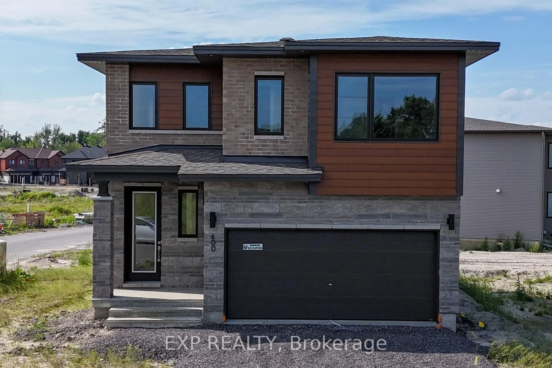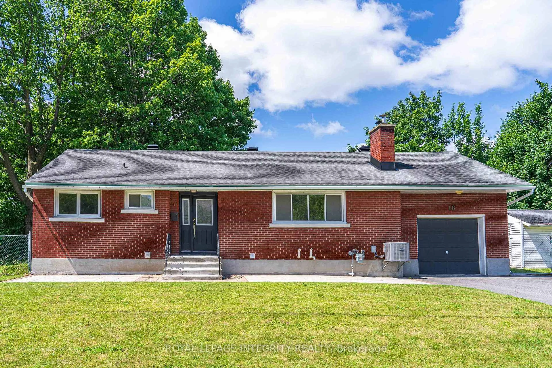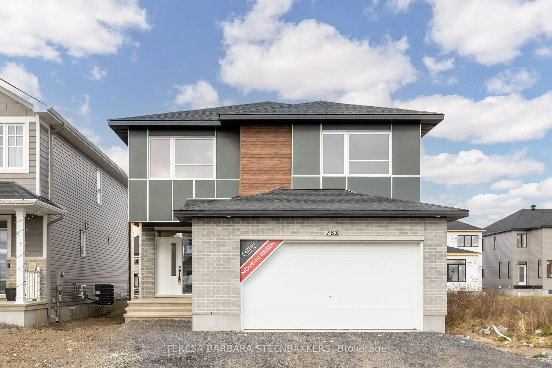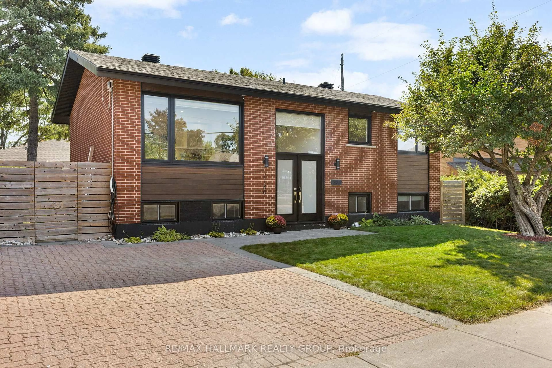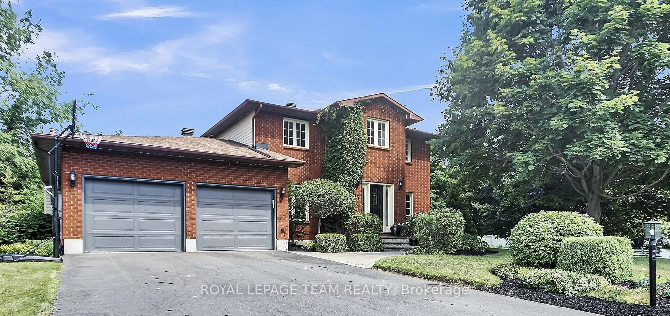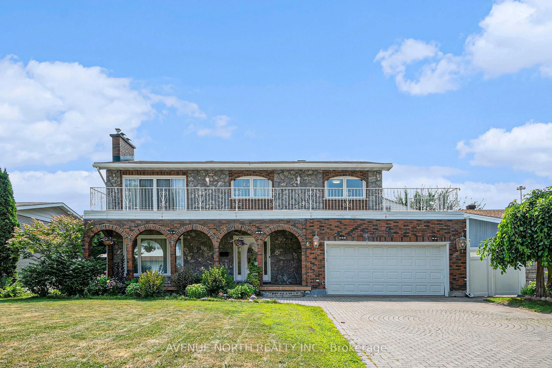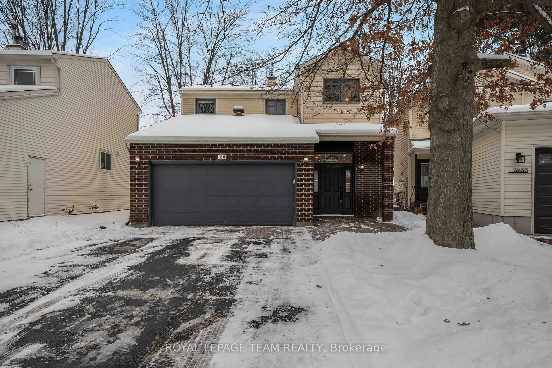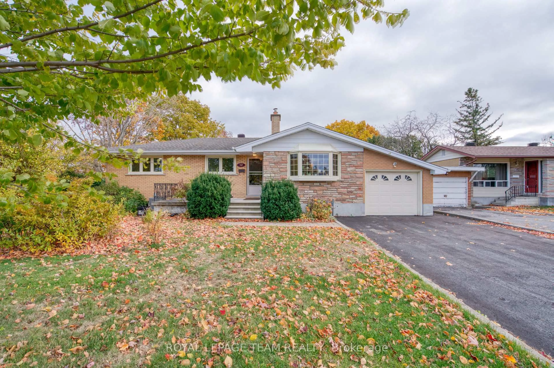Charming Bungalow situated on a 1/2 acre corner lot in a quaint neighborhood, complete with a detached double garage. Upon entering, you'll find a bright, open-concept main level. The living room boasts large windows and a warm fireplace, perfect for relaxation. The spacious kitchen is equipped with stainless steel appliances and offers ample cupboard and counter space. The dining room, highlighted by a focal wall, includes patio doors that open up to your fantastic yard. The generously sized primary bedroom features a closet organizer system, a walk-in closet, and a convenient four-piece cheater ensuite. Also located on the main level is an additional bedroom. The completely finished lower level provides an abundance of versatile space, featuring a family room, a spacious recreation room, a den, along with a three-piece bathroom, laundry facilities, and plenty of storage options. Adding to the convenience, a side entrance provides direct access to the basement, unlocking endless possibilities. The yard serves as an ideal location for family and friend gatherings, featuring an in-ground pool that is fenced-in, a spacious patio perfect for barbecuing, and a cozy fire pit. Recent updates include: New Culligan Aqua Sential Smart HE water treatment system (2025), Roof shingles on all buildings (2025), A/C (2024), Pool liner/pump/heater/sand filter (2024), Most windows over the last 10 years, Furnace (2009).
Inclusions: Refrigerator, Stove, Dishwasher, Hood fan, Microwave, Washer, Dryer, All TV wall mounts, All closet organizer systems, Lawn tractor, Water treatment system
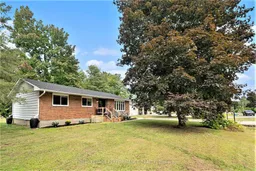 38
38

