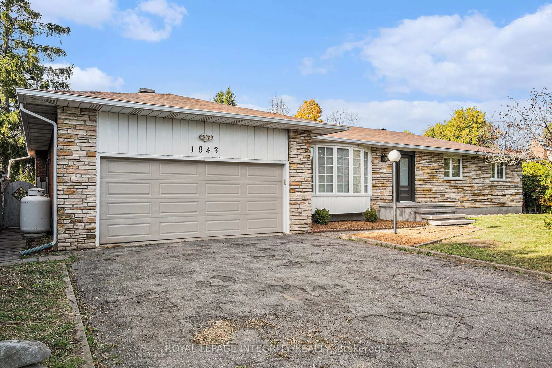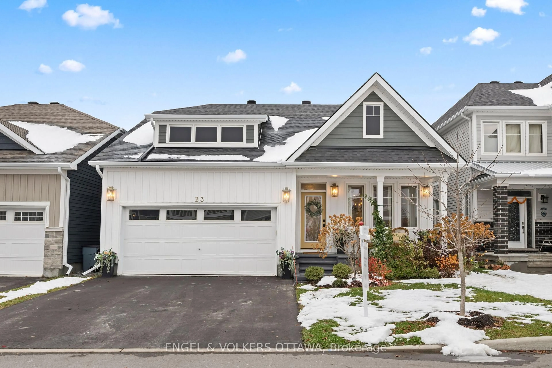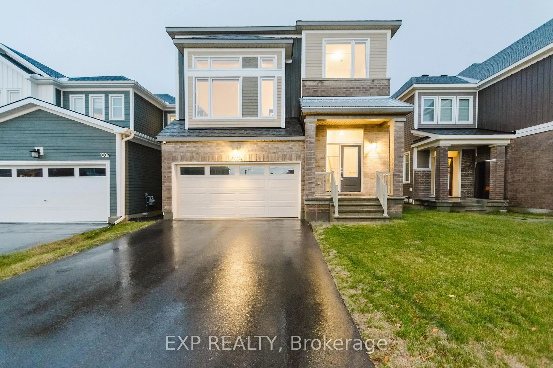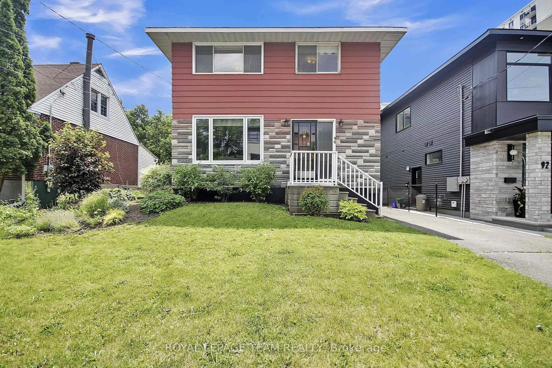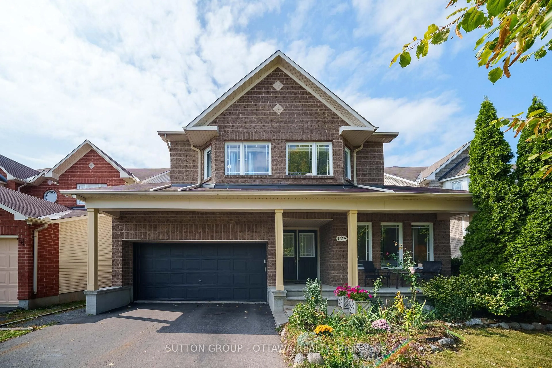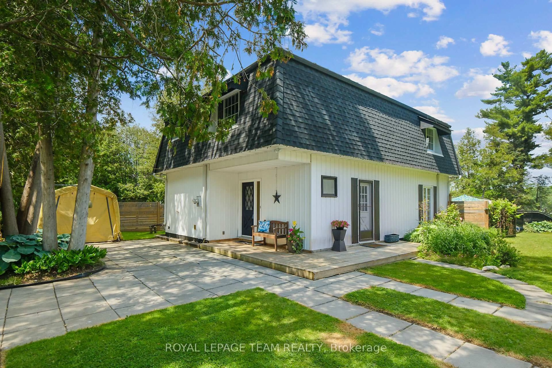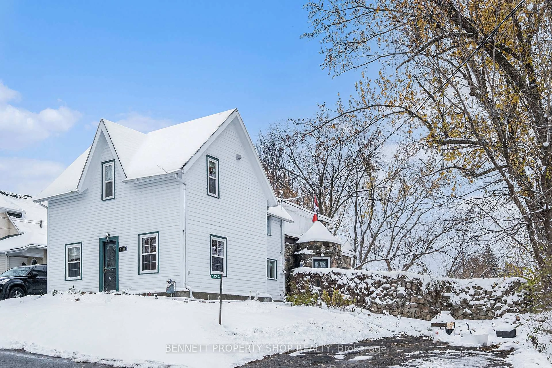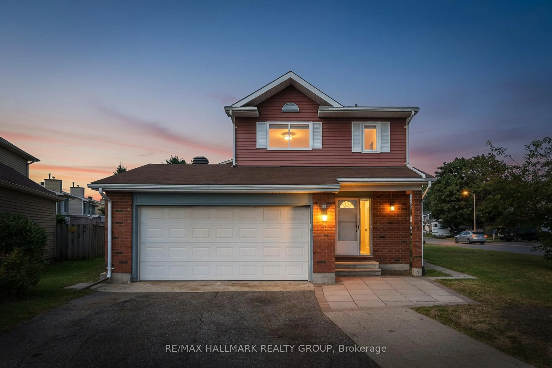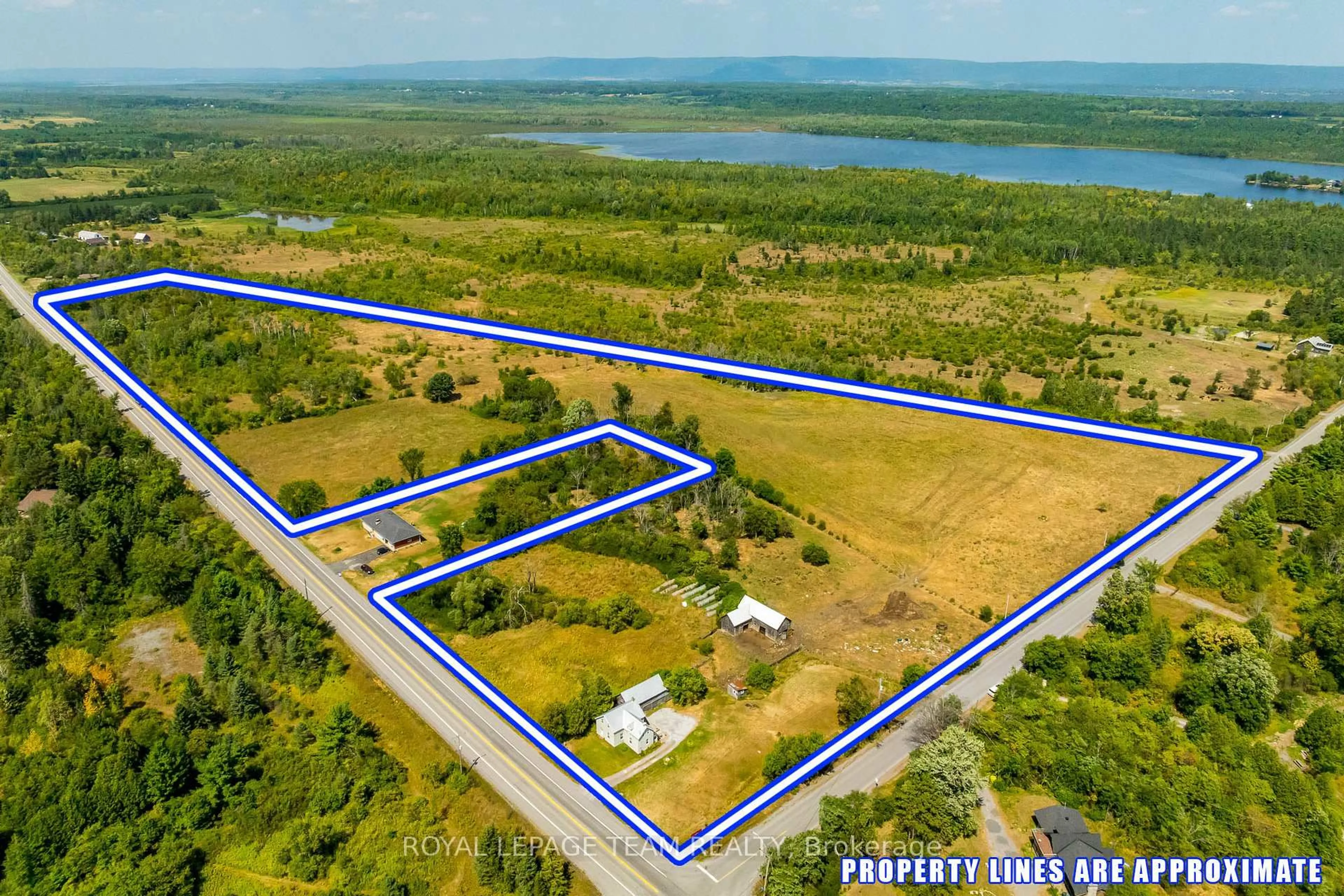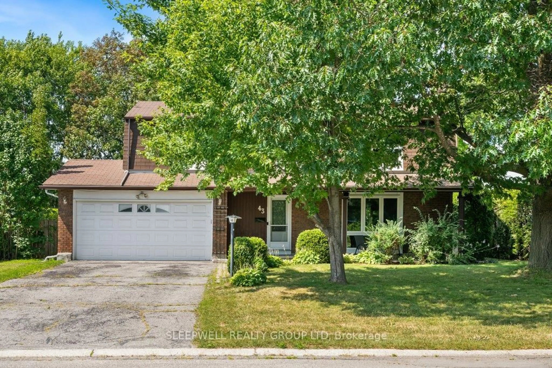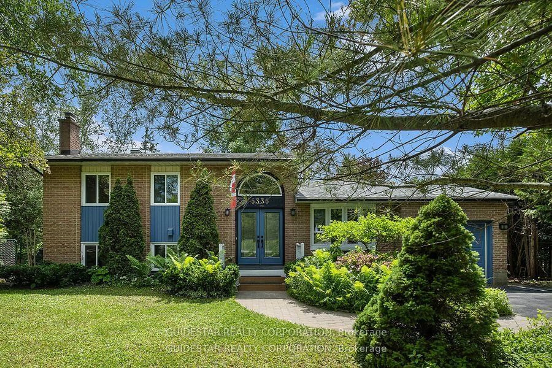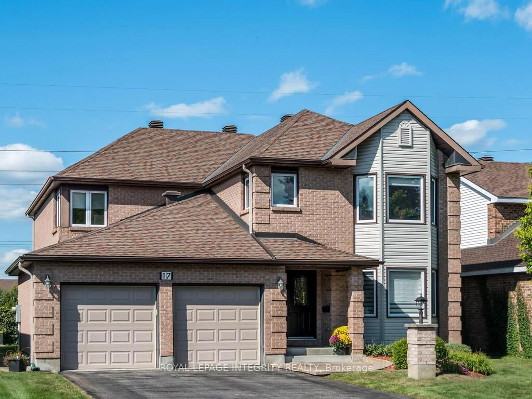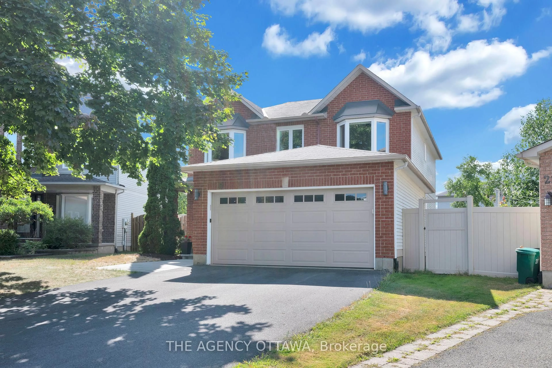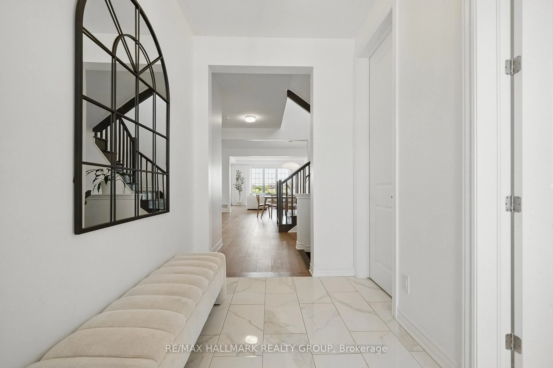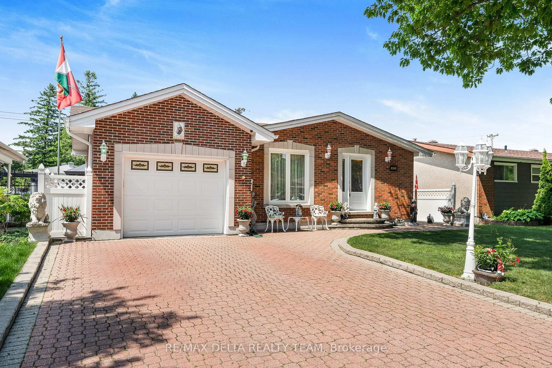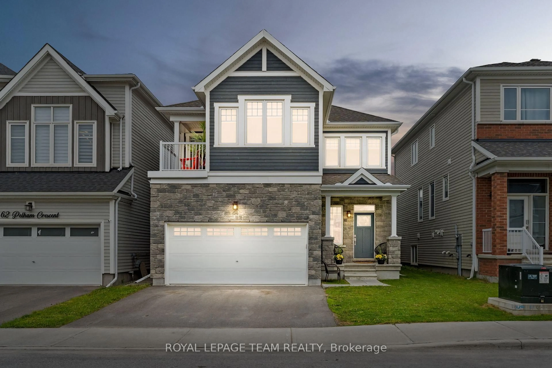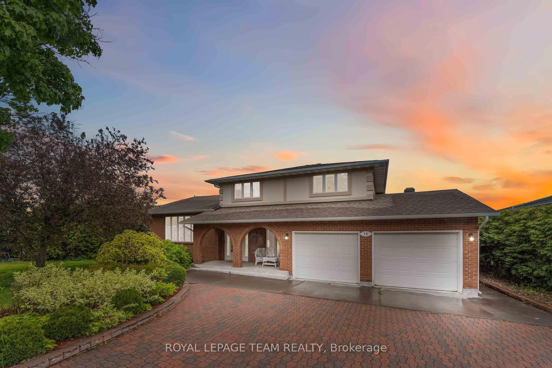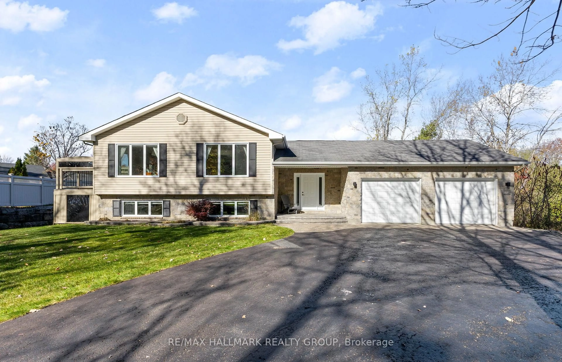Discover your family's next chapter at 121 Starwood Road, nestled in the sought after community of Meadowlands/Crestview. This home and lot offer endless possibilities, update and enjoy this fantastic home or take advantage of the oversized lot and potential. This inviting two-story split level home boasts 4 bedrooms and 2 full bathrooms. Imagine entertaining effortlessly with hardwood floors flowing through the main level's open-concept layout connecting the formal dining and living rooms. Picture cozy evenings by the gas fireplace in the spacious living room, bathed in natural light from the bow window. The bright eat-in kitchen offers plenty of cabinetry and counter space with an island, built in table and door for handy deck/ yard access. Find three comfortable bedrooms and a main bathroom on the upper level. While the lower level offers a private fourth bedroom or office/den and a second 3 piece bathroom. Versatile basement offers space for a family/recreation room, with a partially finished area, laundry, and storage. Inside access to the garage and even a work shop/storage space with a door to the fully fenced yard. This home offers space for everyone. Don't miss your chance to experience the lifestyle. Book your showing today! 24 Hours Irrevocable on all Offers per Form 244, no survey of lot, home being sold "as is where is". Lot dimensions per Geowarehouse: 92.14 ft x 90.73 ft x 105.97 ft x 89.69 ft.
Inclusions: Refrigerator, Stove, Dishwasher, Microwave, Washer, Dryer, Hot water tank.
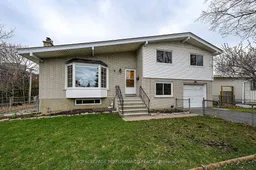 50
50

