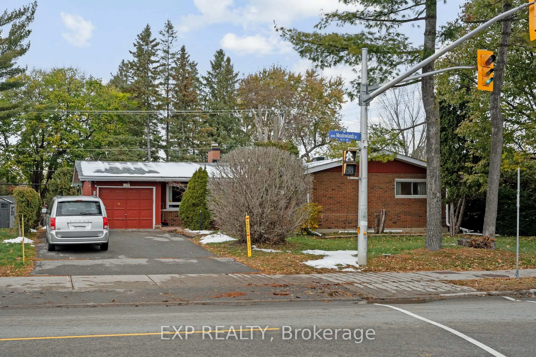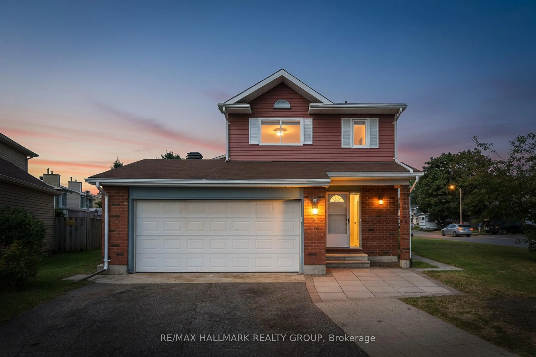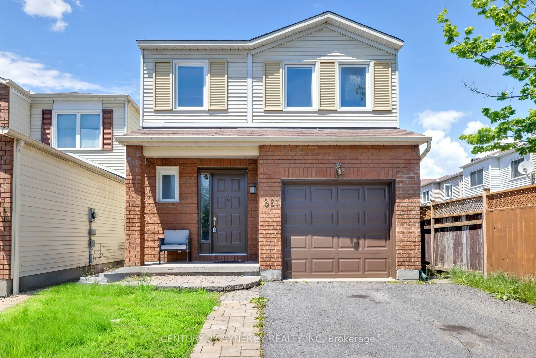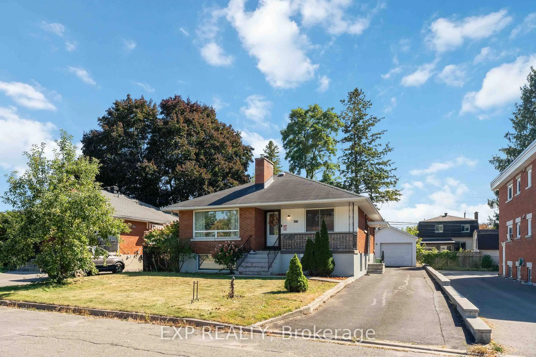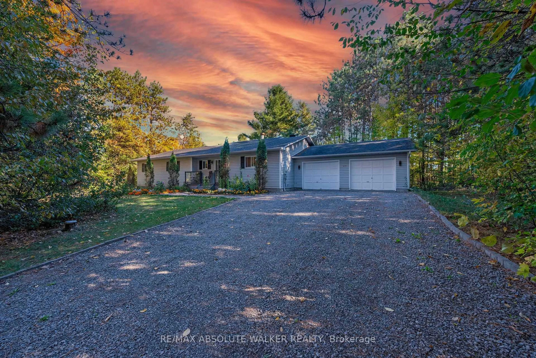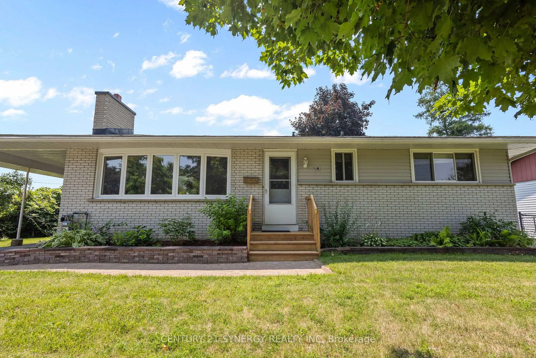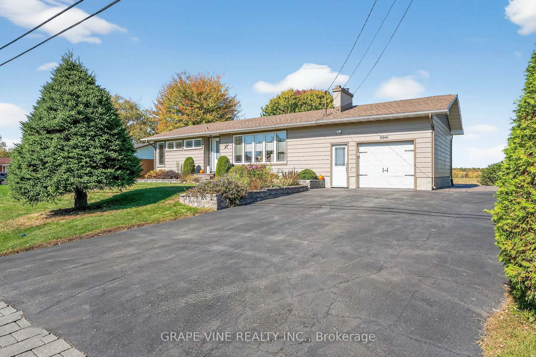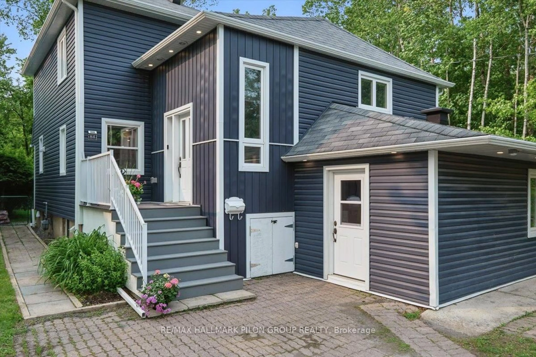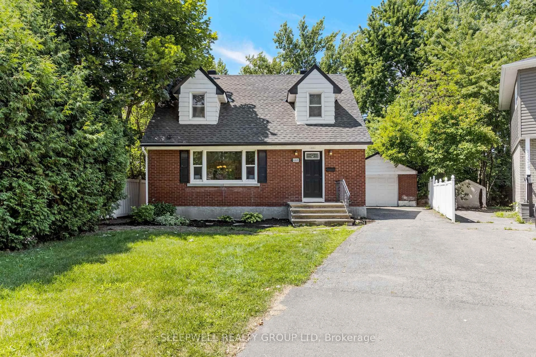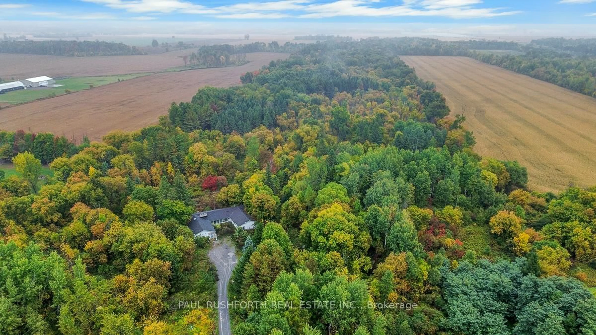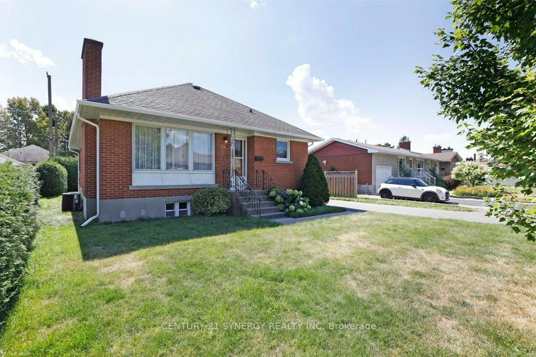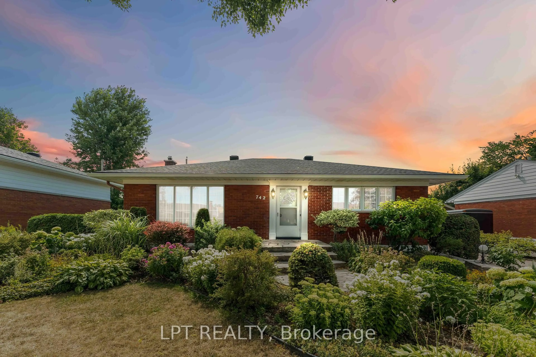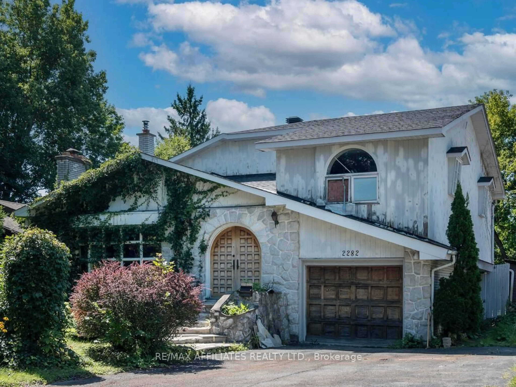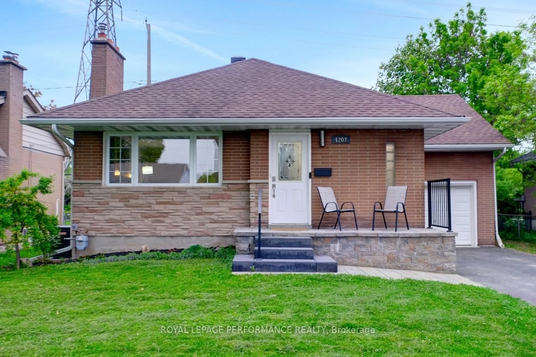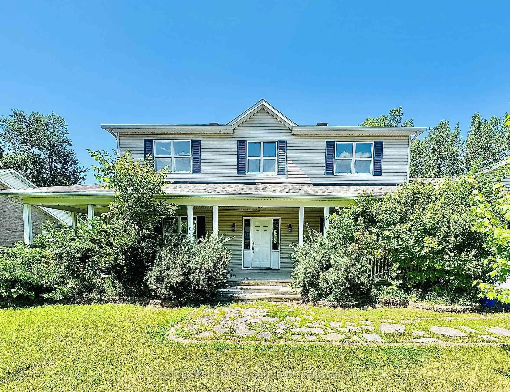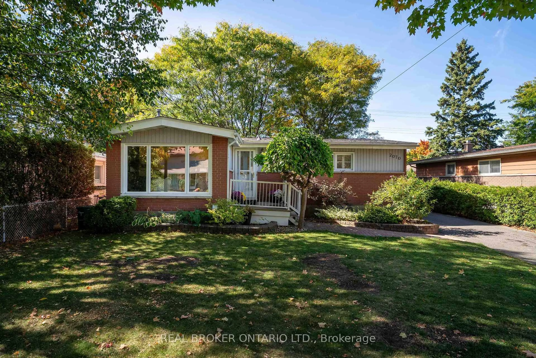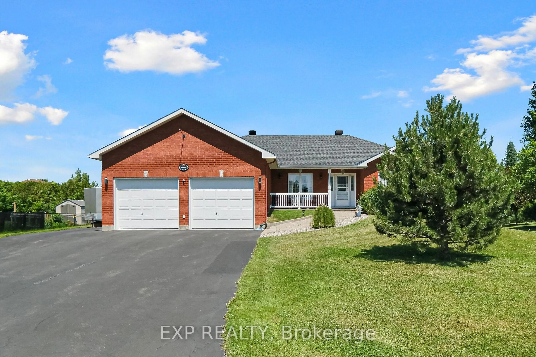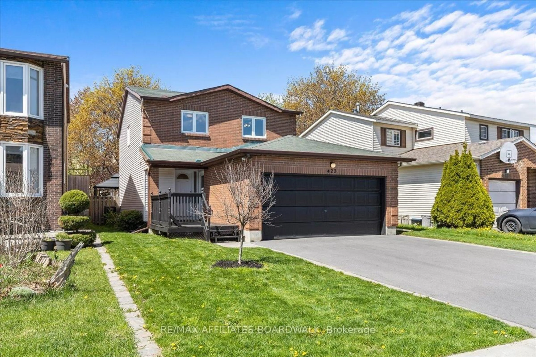Welcome to this charming brick century home nestled on 2.35 private acres just outside of Metcalfe Village. Thoughtfully updated while preserving its timeless character, this home offers the perfect blend of history, comfort, and function.The main floor features a spacious living room filled with natural light, a formal dining room ideal for gatherings, a large kitchen with island, and a full bathroom. A convenient mudroom adds practicality, perfect for busy family life. Upstairs, you'll find three generously sized bedrooms, each with ample storage, plus a versatile den which is ideal as a home office or reading nook. The second floor also includes a full bathroom and a convenient laundry area. Step outside and enjoy your private oasis with a beautiful inground pool, perfect for warm summer days. The attached garage is oversized and includes a workshop and loft offering endless potential for hobbies and storage. Surrounded by mature trees and nature, this property provides rare privacy just minutes from the amenities of Metcalfe. With its classic brick exterior, lovingly maintained interior, and serene setting, this one-of-a-kind home offers a unique opportunity to own a piece of local history.
Inclusions: fridge, stove, dishwasher, microwave, washer, dryer, upright freezer, all window coverings, tv mount and tv in primary bedroom, play structure (as-is), pool equipment and accessories (as-is), electric heater in workshop.
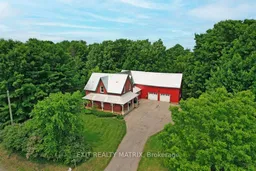 40
40

