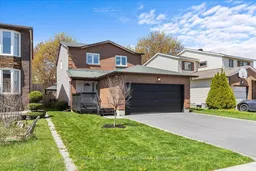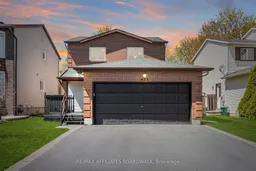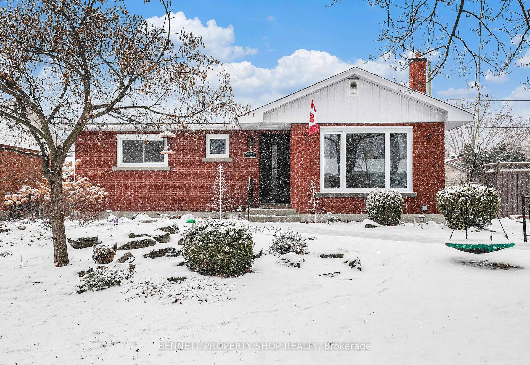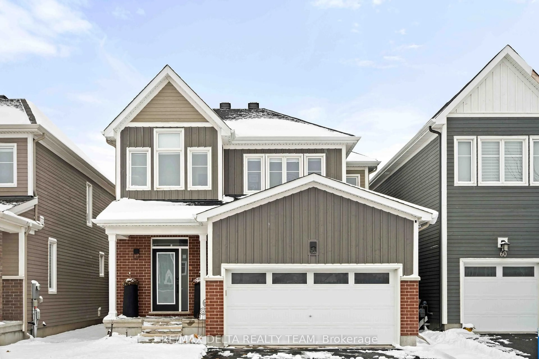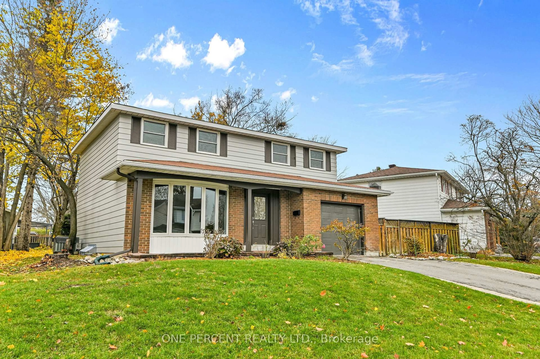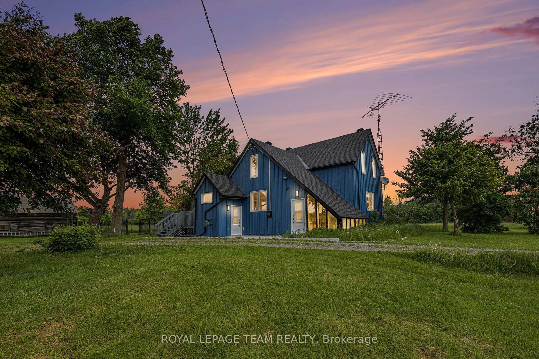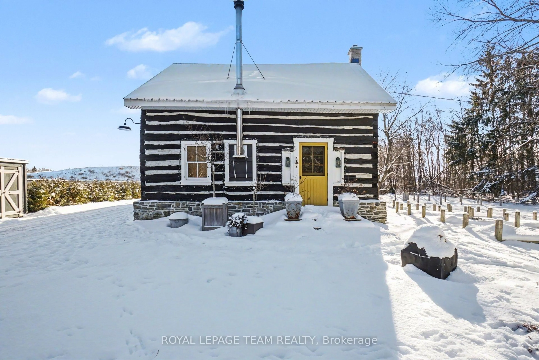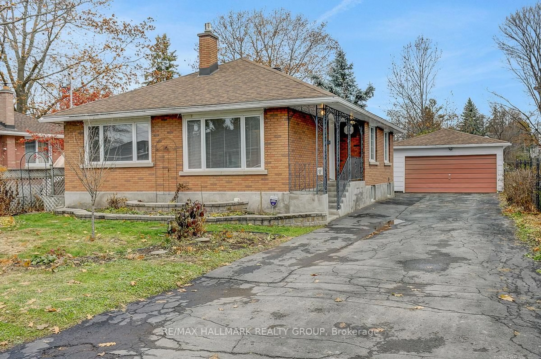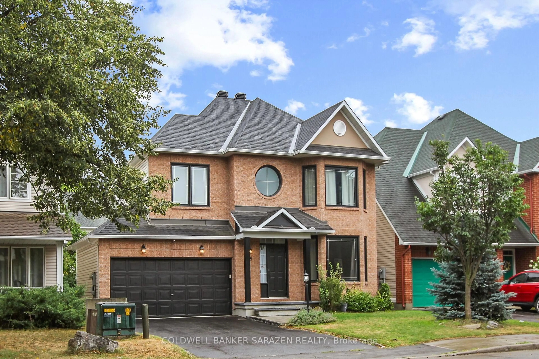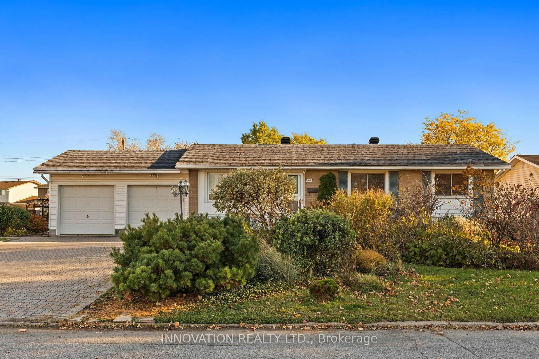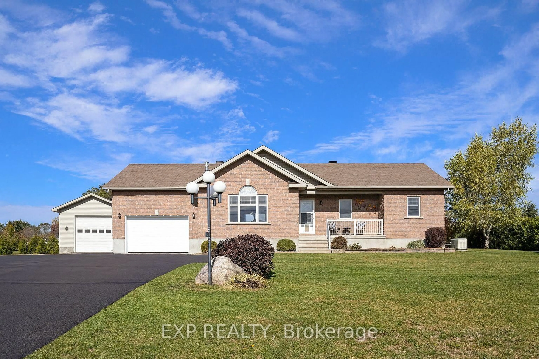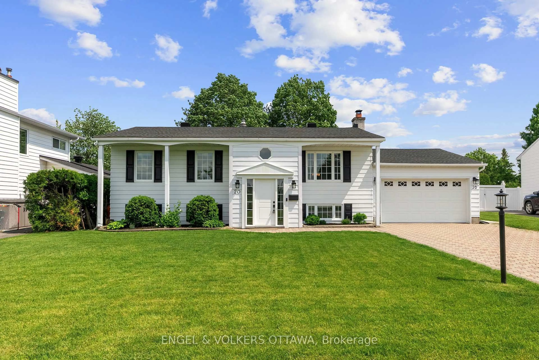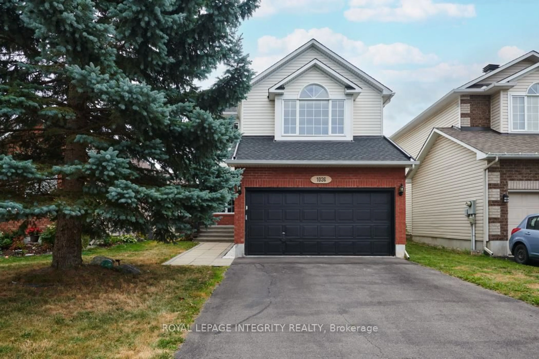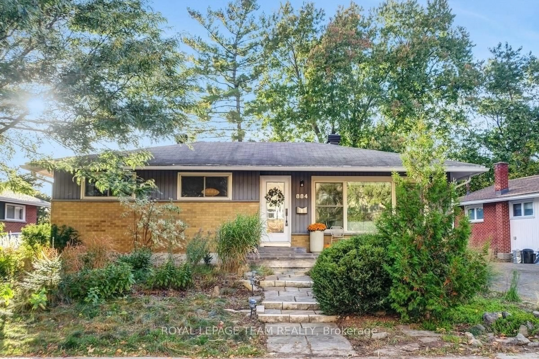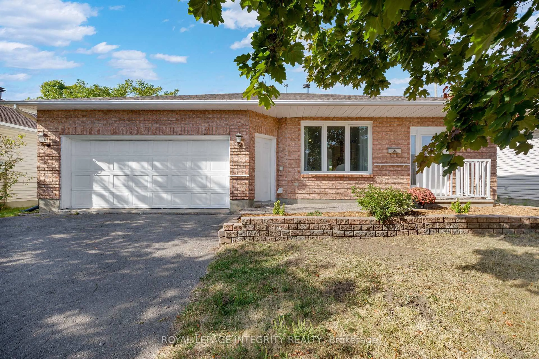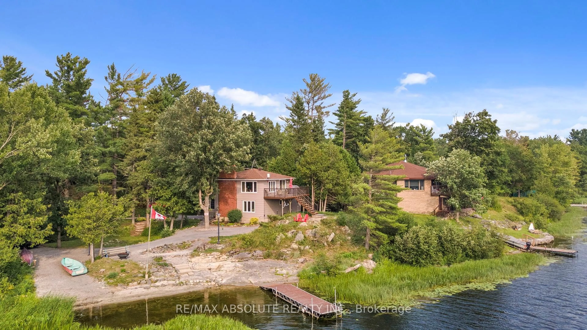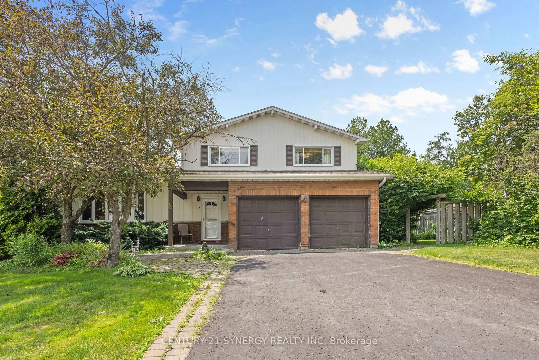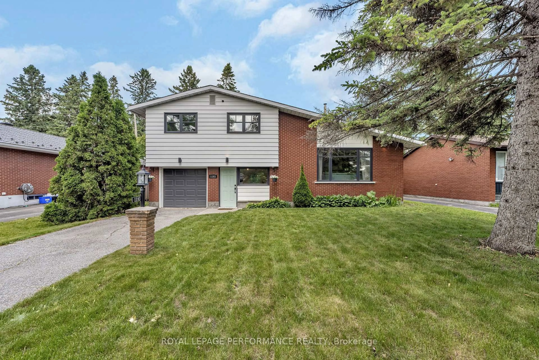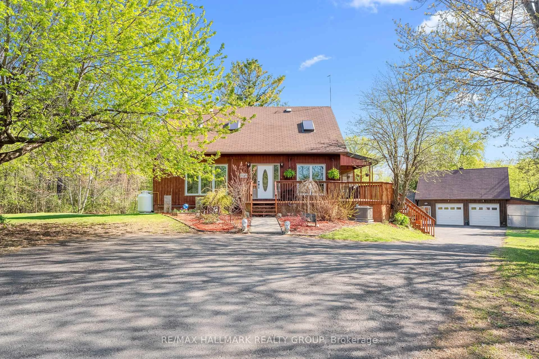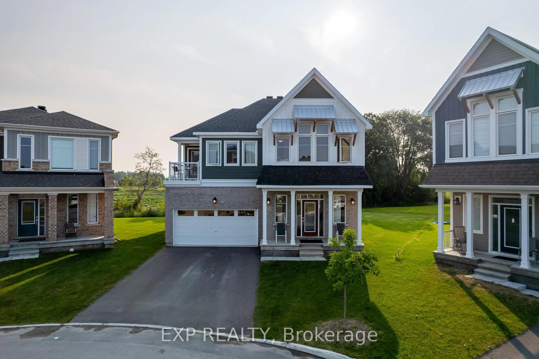Step into luxury living at 423 Viewmount, where every inch of this home has been thoughtfully renovated with high-end finishes and designer details (true turn key). Close to incredible schools and parks, and centrally located, this stunning residence boasts an open-concept layout that seamlessly blends modern style with everyday functionality. The show-stopping high-gloss kitchen features granite countertops, a waterfall peninsula with breakfast bar seating, and brand-new stainless steel appliances, the perfect space for entertaining or gathering with family.Throughout the home, you'll find new hardwood flooring (main floor) and re-finished hardwood (2nd level), upgraded trim and doors, contemporary lighting (with pot-lights throughout) that all elevate the entire space. The spacious primary bedroom offers a true retreat with a brand new spa-inspired ensuite and fully customized high-end closets complete with interior lighting and an integrated organization system.Step outside to your private, fully fenced backyard a tranquil escape ideal for relaxing, gardening, or hosting friends (or pets). The partially finished basement is loaded with potential, already serving as a perfect home gym or man cave, and just a few finishing touches away from becoming a fully finished living space (only requires ceiling). Don't miss your chance to own this turnkey beauty where style, comfort, and quality meet. Schedule your private tour today! Primary Bedroom Renovation, Ensuite and Closets (2025); Kitchen Remodel (2021); Kitchen Appliances(2021), Powder Room and Upper Bathroom (2021), Trim / Doors / Fixtures / Vanities / Toilets (2021), Roof (2014).
Inclusions: Fridge, Stove, Washer, Dryer, Dishwasher, Hoofdan
