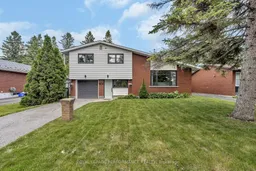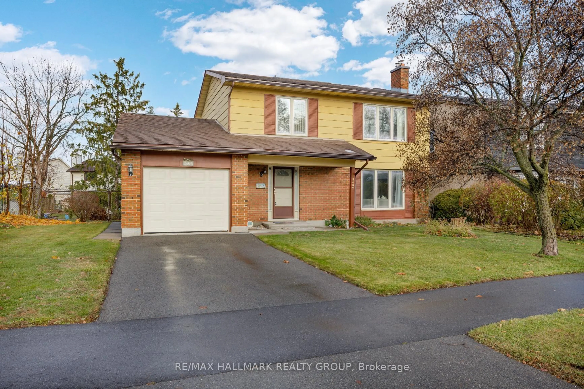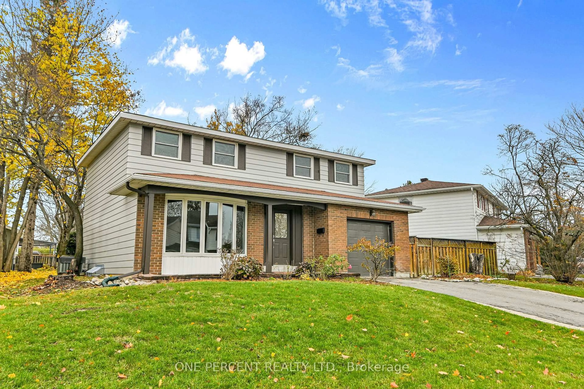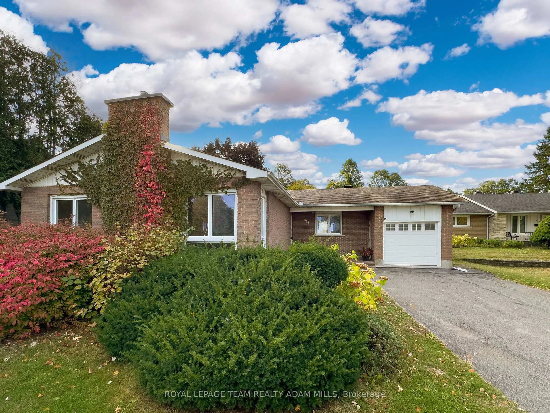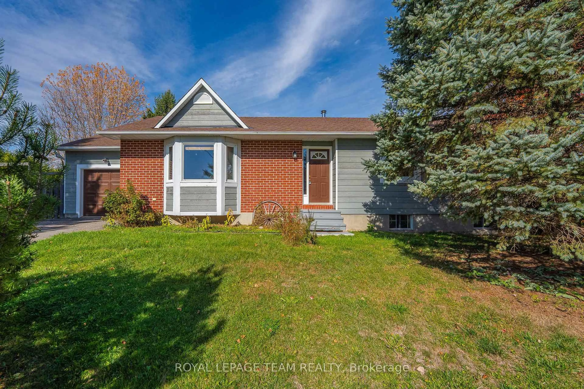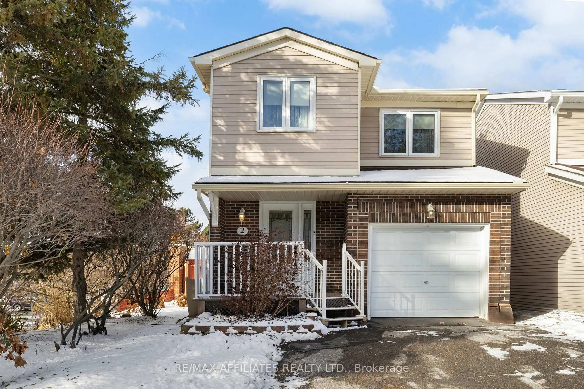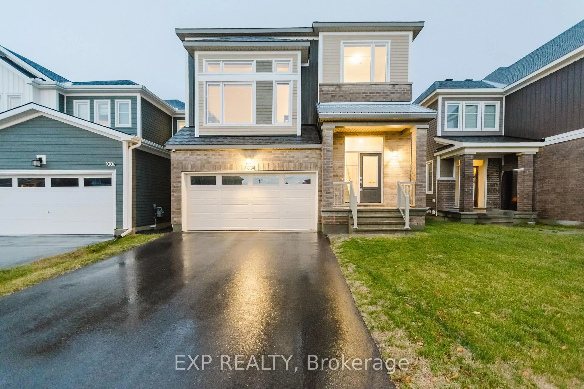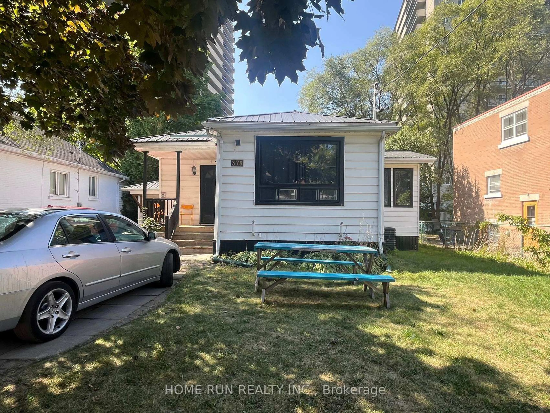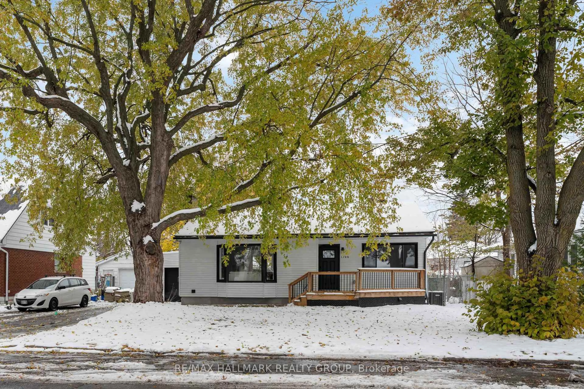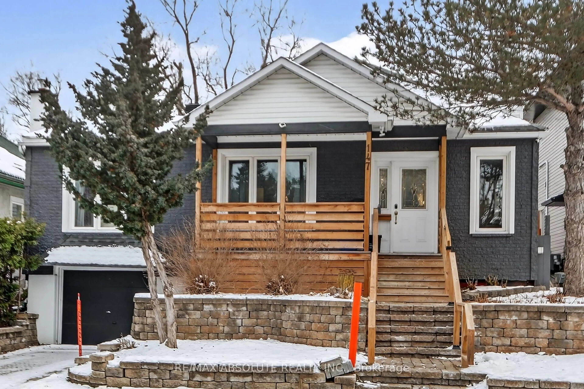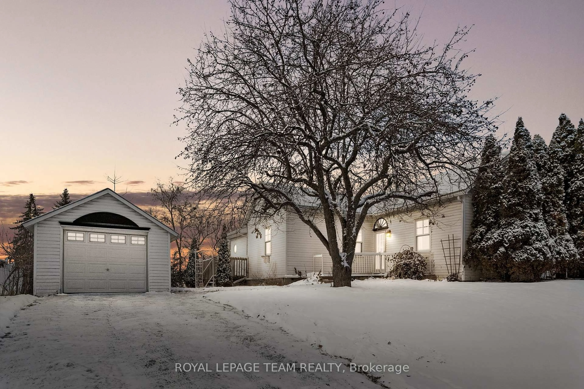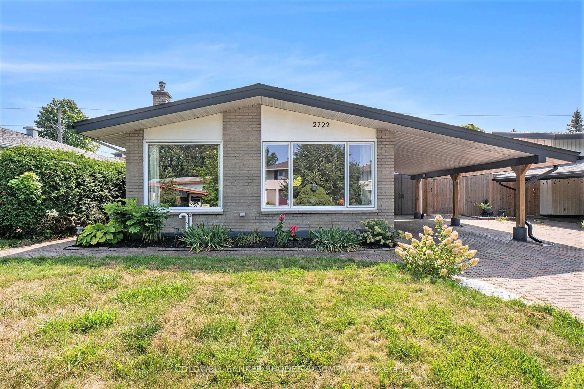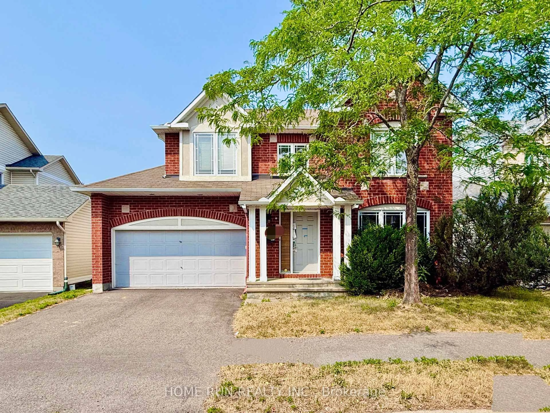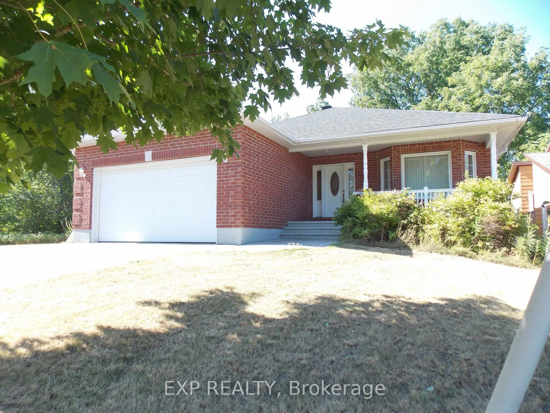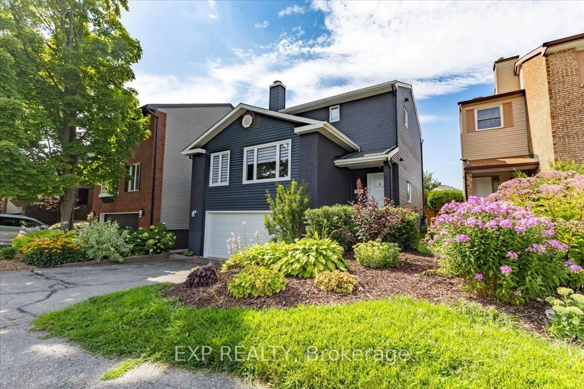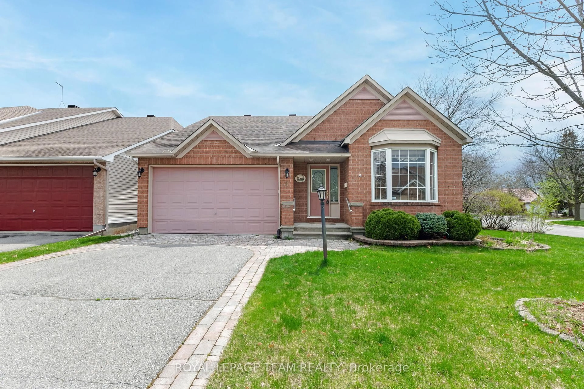Welcome to this charming, upgraded 3-bedroom, 2 bathroom split-level home, perfectly situated in a highly desirable neighbourhood. Step inside and discover a versatile layout boasting multiple distinct living spaces, offering ample room for relaxation, entertaining, and everyday life. As you enter, a beautiful foyer greets you, leading to an inviting living area. Head upstairs to find a bright living room, dining room, and kitchen. From the dining room, a convenient patio door provides direct access to a spacious back deck and a generously sized yard with the bonus of no rear neighbours, ideal for outdoor gatherings and enjoying the tranquillity of your surroundings. The upper floor also features three spacious bedrooms and a full bathroom. Downstairs, the basement offers endless potential to create your ideal space, whether it's a recreation room, home gym, dedicated office, or a cozy movie theatre. Beyond the home itself, you'll love the incredible location, with lush green space and a recreation centre just steps from your door. This prime spot offers unparalleled convenience, being exceptionally close to Algonquin College, a variety of shops, the scenic NCC Pathway, and readily accessible transit options and LRT station. This beautifully upgraded home is ready for you to move in and start making memories. Don't miss this fantastic opportunity to own this gem!
Inclusions: Fridge, stove, dishwasher, washer, dryer, bathroom mirrors and light fxtures.
