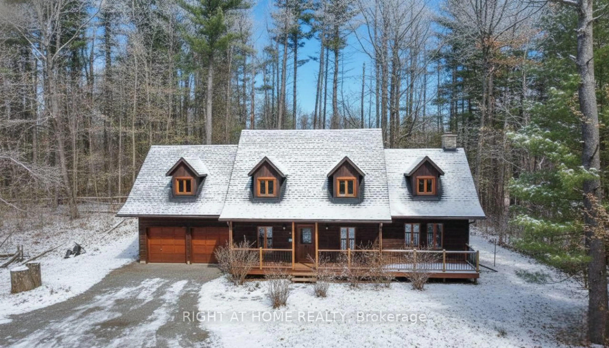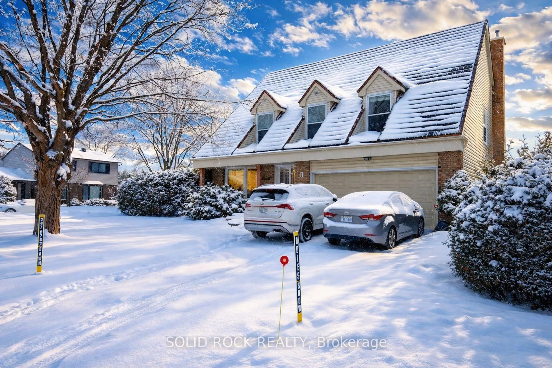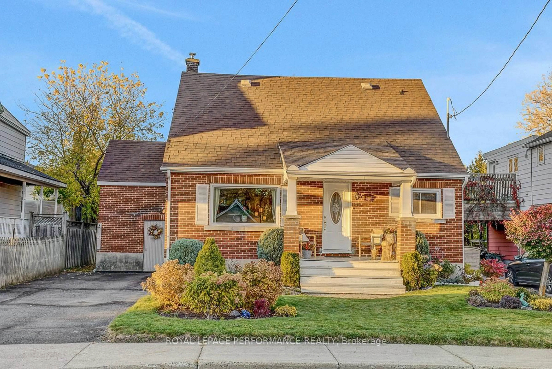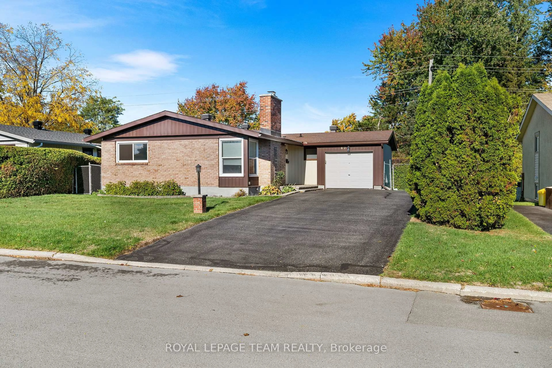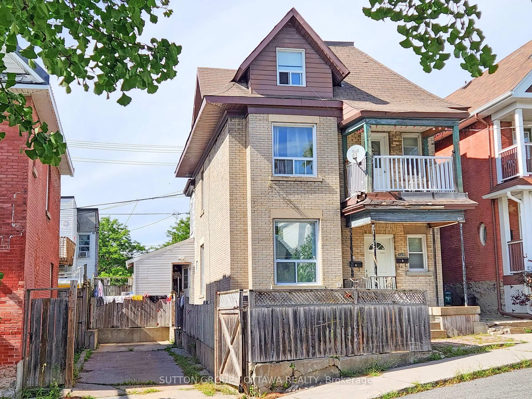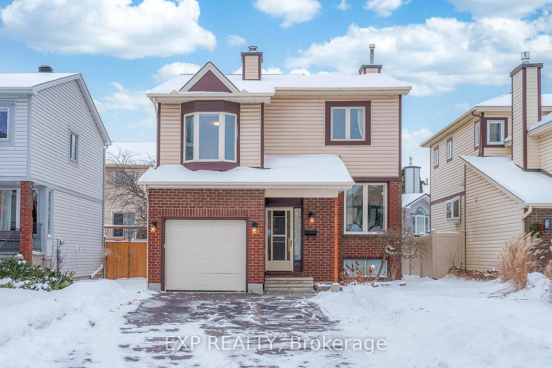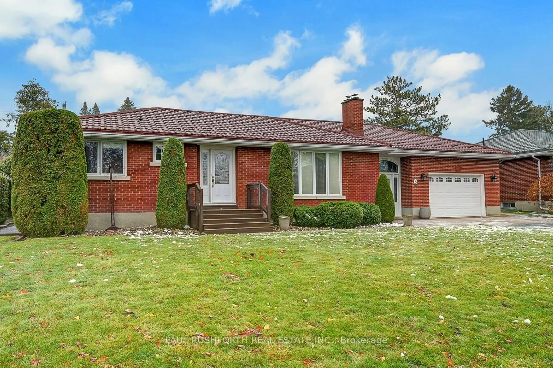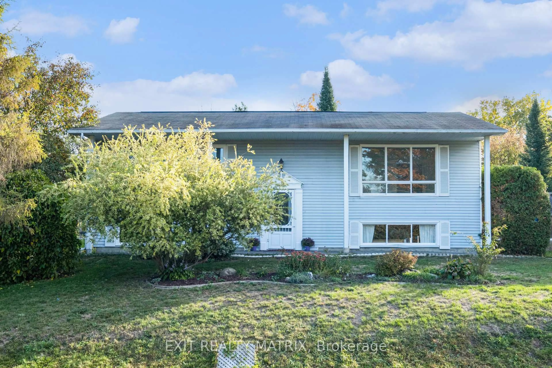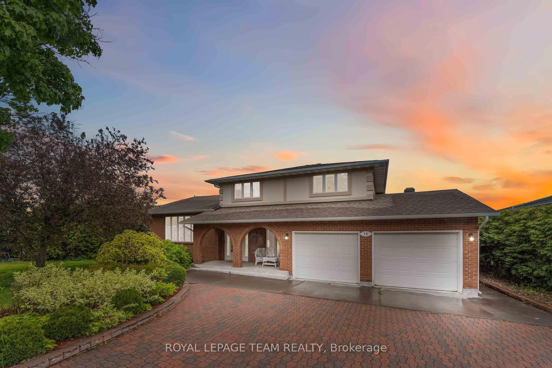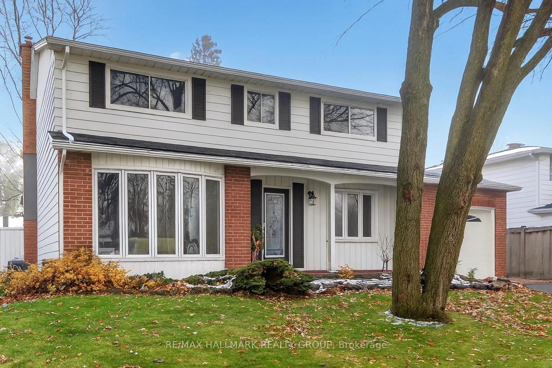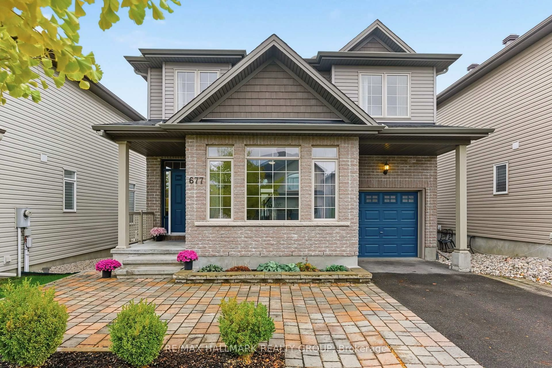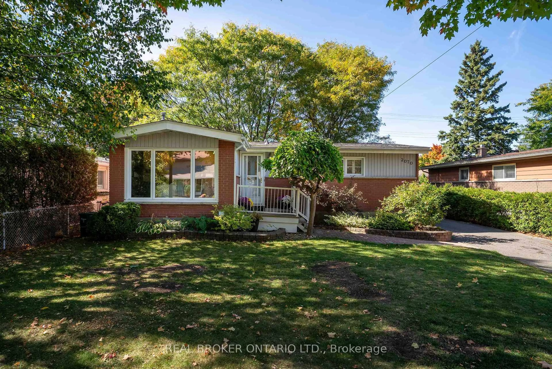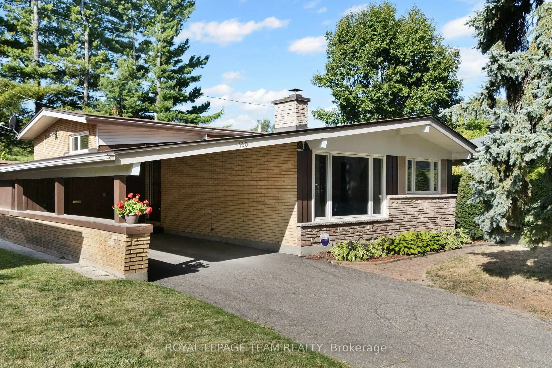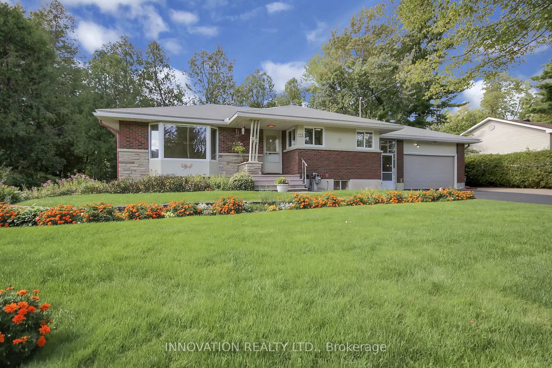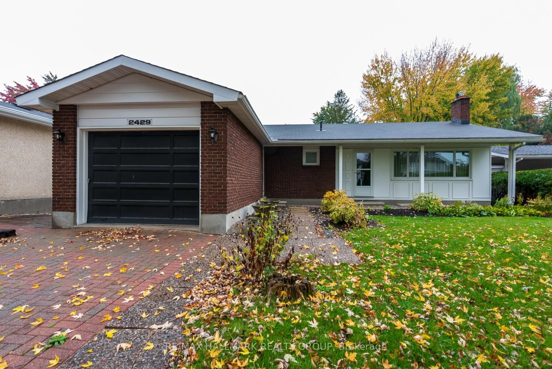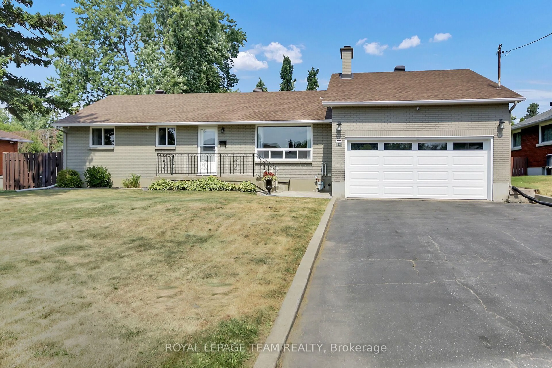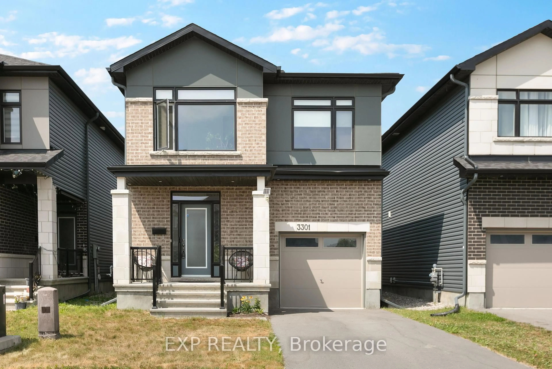Spacious, smartly designed & ideally located - True one-level living in the heart of Barrhaven! Set on a quiet, well-established crescent w/ reduced through traffic, this detached bungalow sits on a sun filled corner lot & offers everyday ease w/ 2 beds, 2 full baths & convenient main-floor laundry - all in an efficient open-concept layout that maximizes space & natural light. Enjoy uninterrupted front-to-back sightlines from the moment you enter. Soaring vaulted ceilings, hardwood flooring & a cozy gas fireplace anchor the main living space, while the private backyard w/ deck offers outdoor potential for relaxing or entertaining. The updated kitchen blends function & style w/ neutral cabinetry, crown moulding, pot drawers, modern stone countertops, stainless steel appliances & a large bay window overlooking the front yard. A charming island breakfast nook creates the perfect space for casual dining or catching up over coffee. The primary suite is generously sized, featuring vaulted ceilings, a walk-in closet & a private ensuite. A second bedroom provides flexibility for guests or a dedicated home office, while the separate full bath is perfectly placed for visitors use. Additional highlights include a double garage, an interlock-accented driveway w/ laneway parking for two, & a landscaped front yard feat. a welcoming entry pad & raised perennial garden beds. The unfinished lower level offers exceptional potential ideal for a future rec room, workshop, creative space, or well-organized storage. Live just steps from walking paths, schools, parks, public transit, & many daily conveniences w/ Barrhavens full suite of amenities only minutes away. Quick access to Hwy 416, Hunt Club, the airport, downtown, & Kanata makes this location a commuters dream. Whether you're rightsizing, investing, or looking for a manageable layout without sacrificing space, this home offers a solid opportunity in a vibrant, growing community.
Inclusions: All attached light fixtures & ceiling fan lights; All window coverings & associated hardware; All bathroom mirrors; All attachedshelving & hooks; Stove; Hood fan; Refrigerator; Microwave; Dishwasher; Washer; Dryer; Furnace; Central Air ConditioningUnit
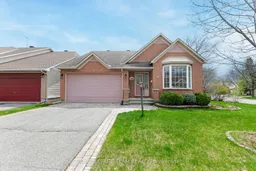 27
27

