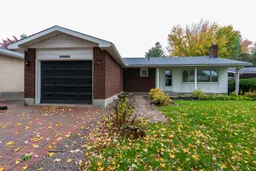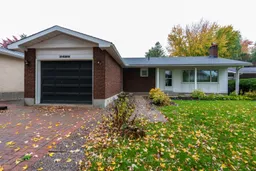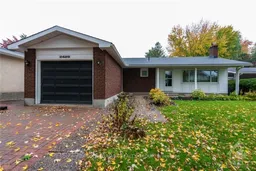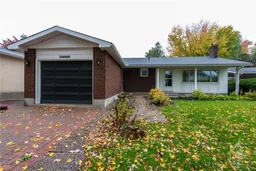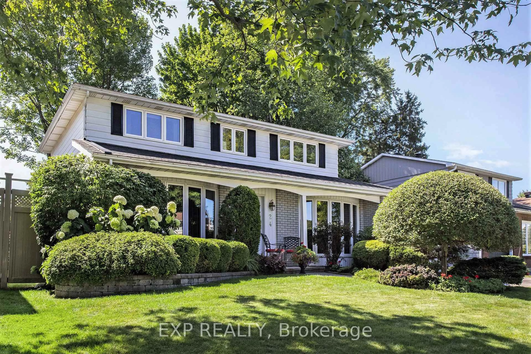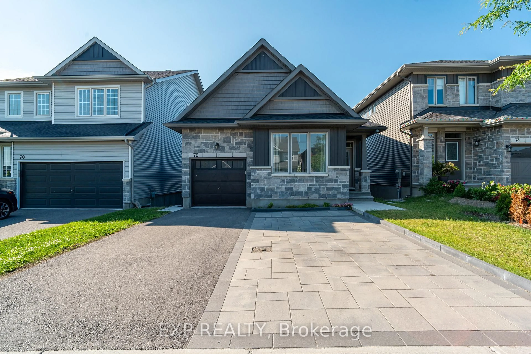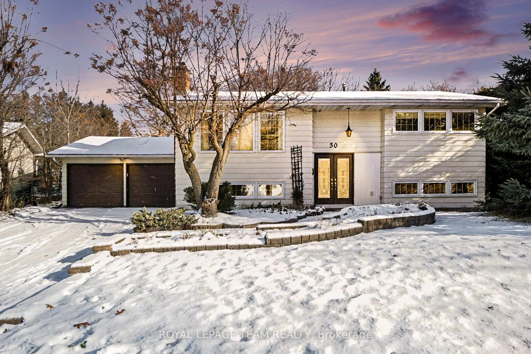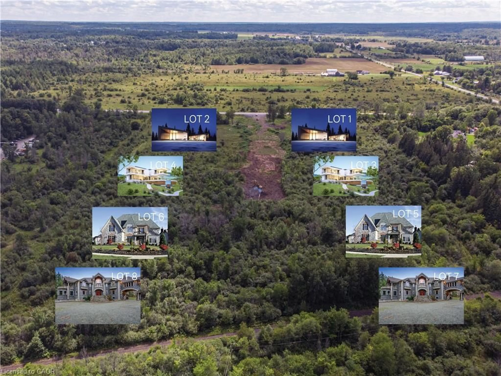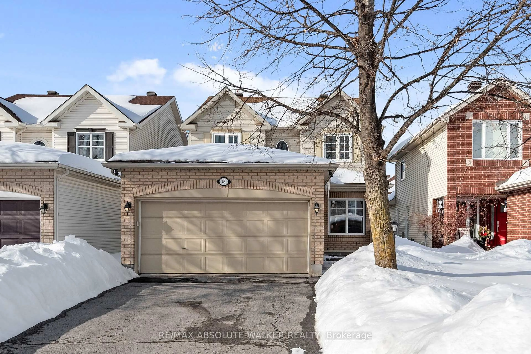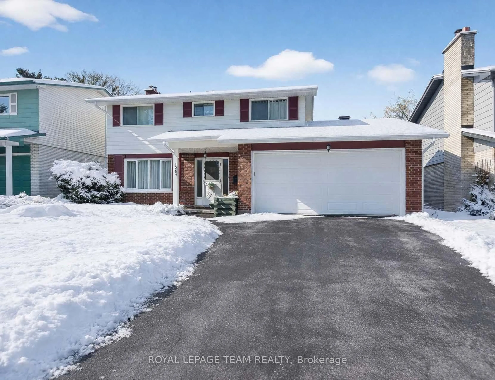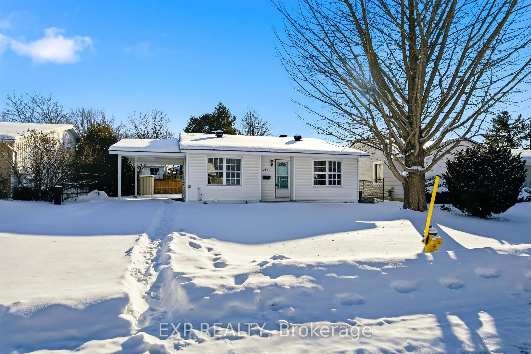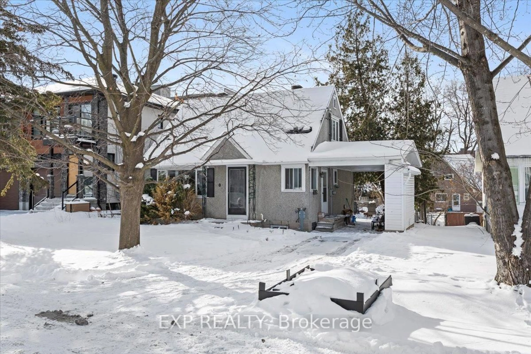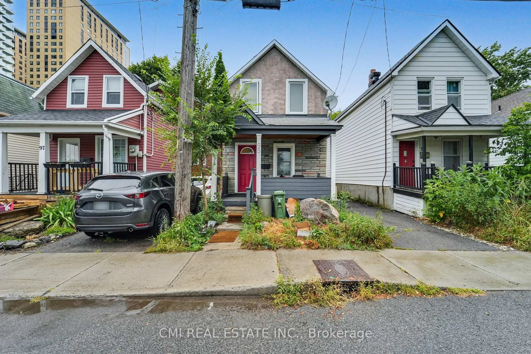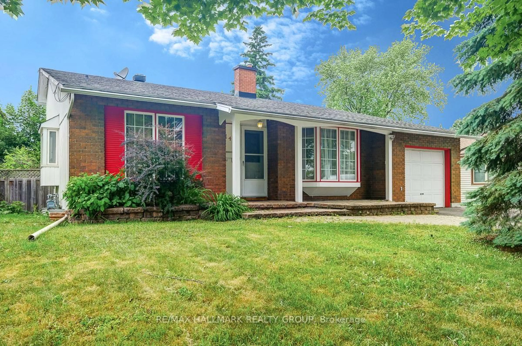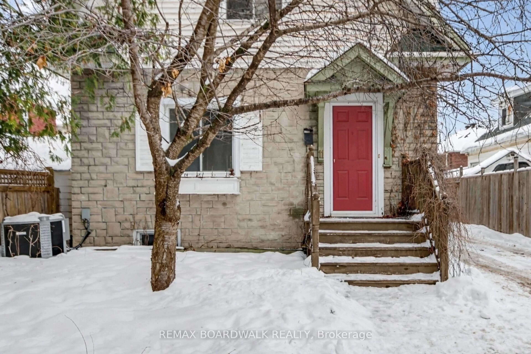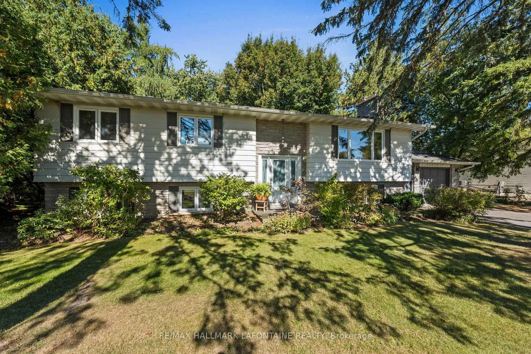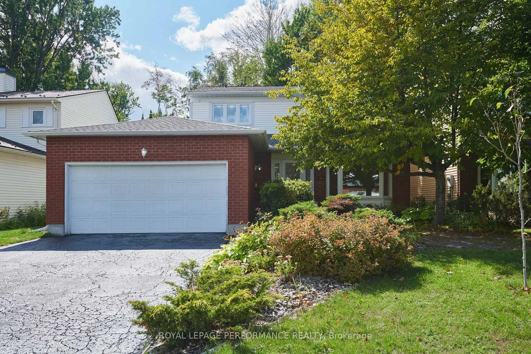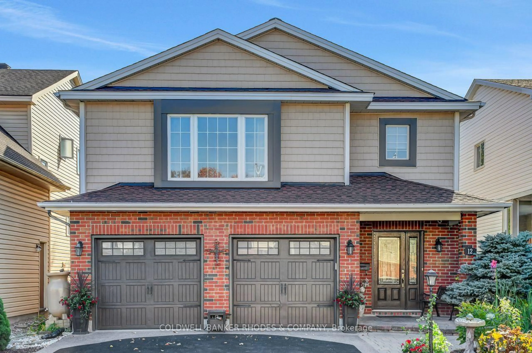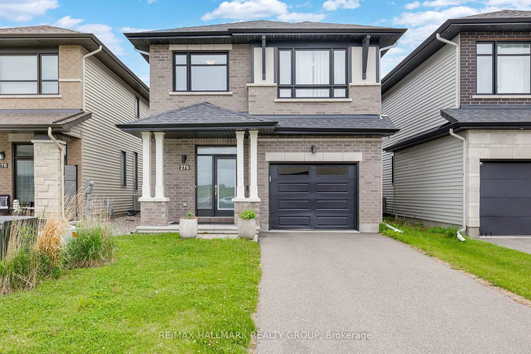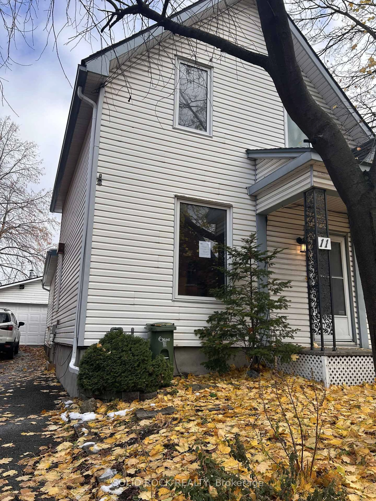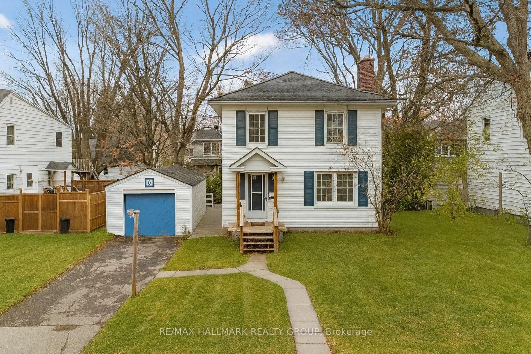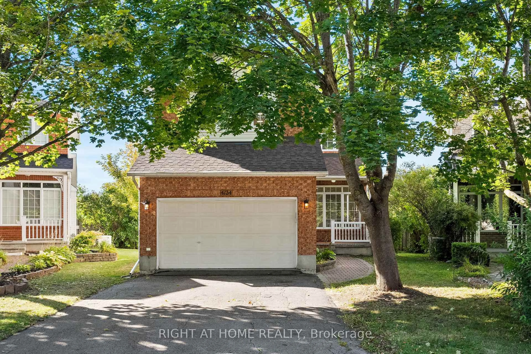Glowing opportunity to claim a piece of Beacon Hill North and plant your roots within walking distance of one of the country's highest rated high schools: Colonel By Secondary! What seems impossible is reality. Perfectly located at the quiet Northern end of Ogilvie Road, the bungalow lifestyle includes walking, cycling, & cross-country skiing the Ottawa River Pathway. You'll enjoy a leisurely drive of less than 15 minutes to work at NRC, CSIS, CSE, or La Cite Collegiale. This well-built home offers 3 comfortable bedrooms, two bathrooms with showers, plus a powder room ensuite. Adorn the mantel of the brick fireplace in the l-shaped living/dining room with decorations of the current season, adding to the charming ambience that starts with views of the tree-lined street through the huge picture window. Whether you entertain guests or fully embrace many home-based activities, the massive, cozy, fully finished basement gives you all the space you'll need. Click "more information" to download a PDF with a list of recent updates and utility costs. This home is also offered for rent: act quickly to own an affordable detached home in one of Ottawa's most esteemed neighbourhoods.
Inclusions: Stove, Dryer, Washer, Refrigerator, Dishwasher, Hood Fan, and the following items in AS IS condition: full-sized fridge in basement bar fridge in basement, chest freezer in basement, whole home humidifier, electrostatic air purifier system, gas fireplace.
