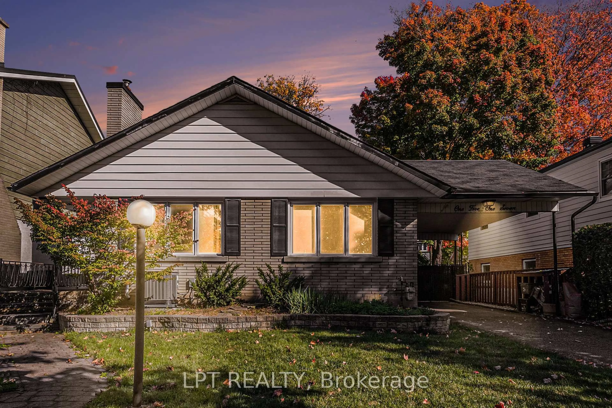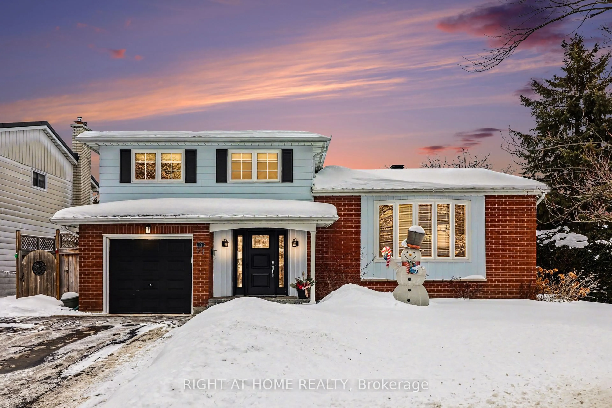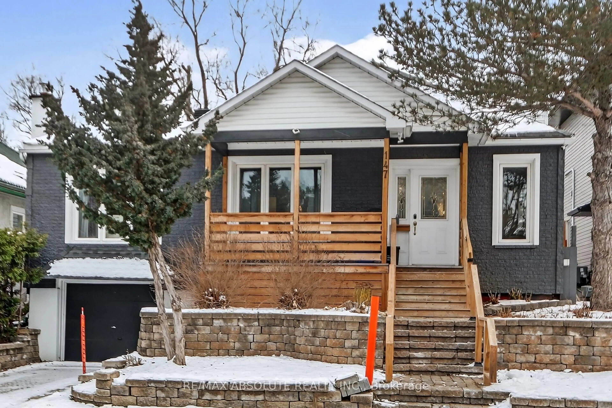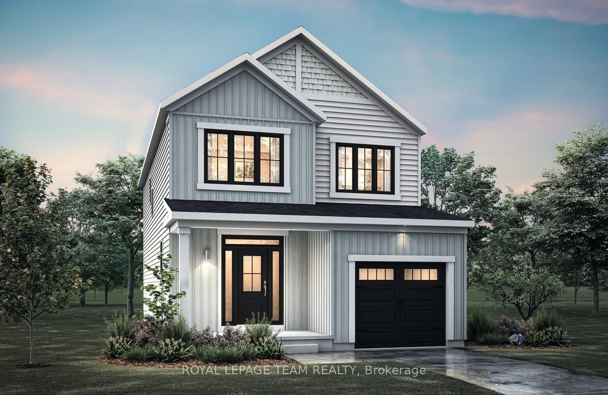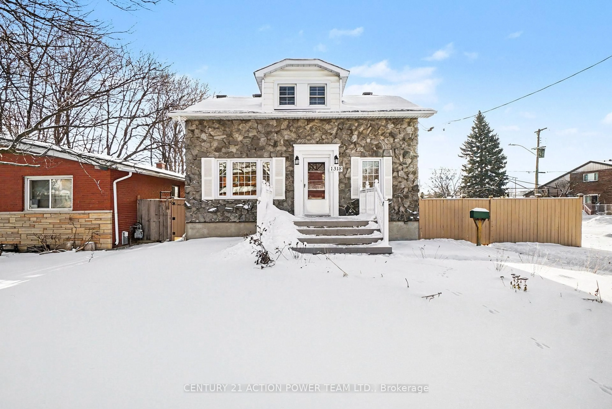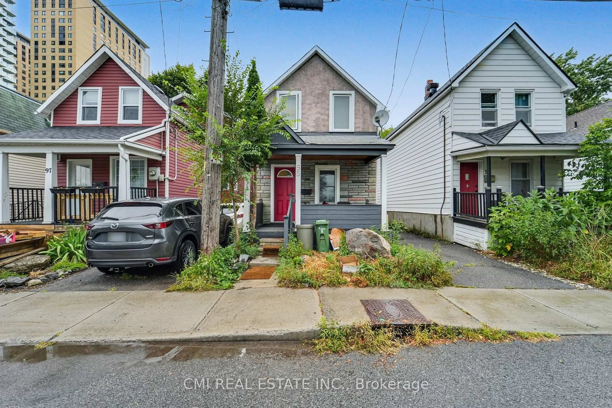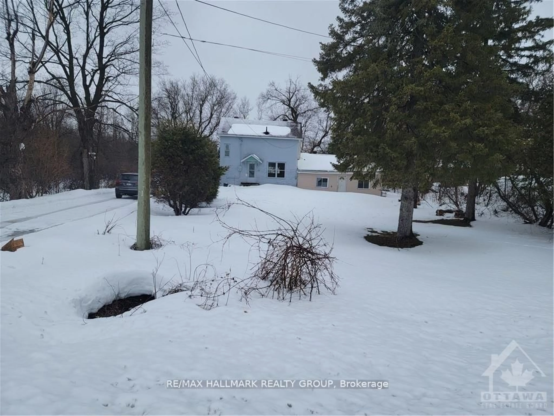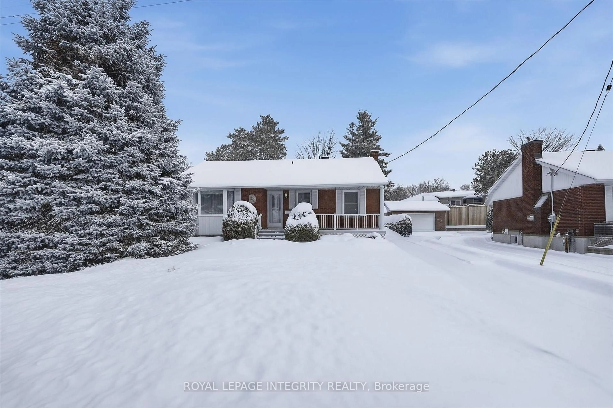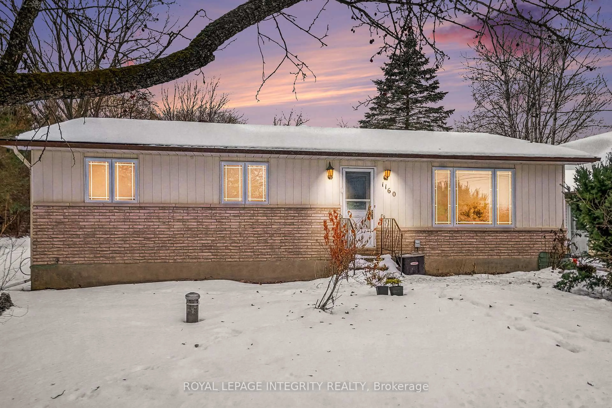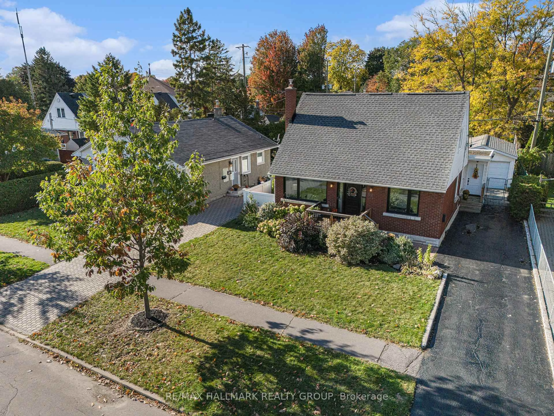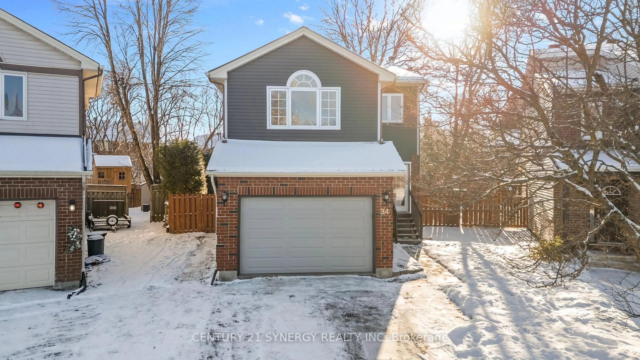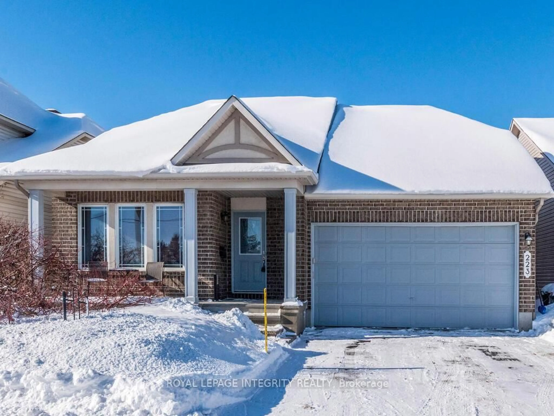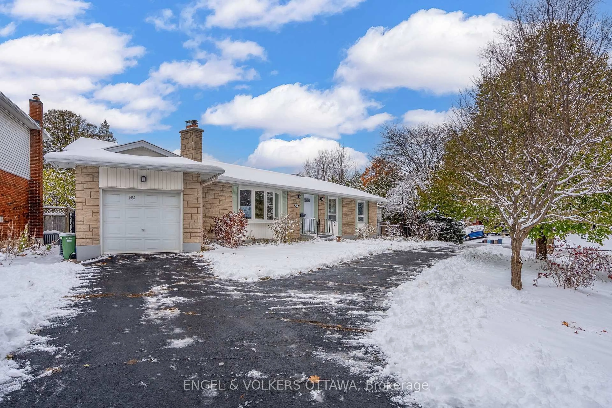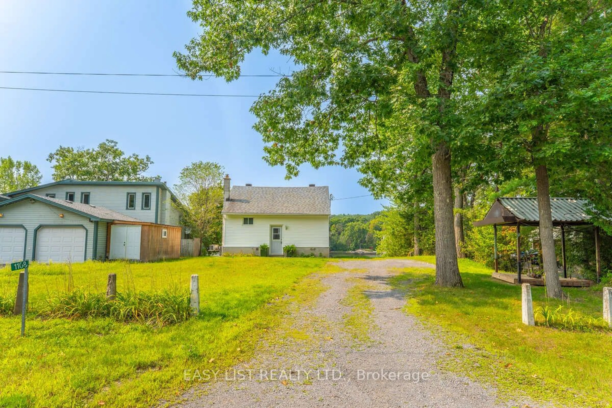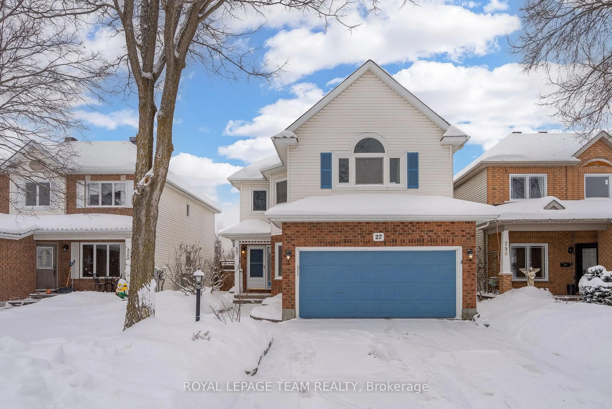Welcome to 660 Sandra, a rare opportunity to own a custom-built, original-owner backsplit. The largest of its model in this mature, family-oriented neighbourhood. This well-maintained 3-bedroom, 2-bath home offers exceptional sun exposure through oversized windows that bathe the rooms in natural light. A striking mid-century double-sided stone fireplace anchors the open living and dining areas, complemented by vaulted ceilings and exposed beams. The eat-in kitchen retains its vintage charm and provides an ideal canvas for modern updates. Upstairs, three comfortable bedrooms and a full bath accommodate family living, while the lower level offers additional living space with direct walk-out potential. Set on a quiet street backing onto the lush Kilbourn Allotment Gardens, residents enjoy a unique connection to nature with vibrant views of community plots where neighbors grow flowers and food. Rarely available and brimming with potential, this home is ready for its next chapter. Plan to visit soon!
Inclusions: Refrigerator, Stove, Hood Fan, Dishwasher, washer and dryer, window coverings, basement refrigerator, basement freezer, piano
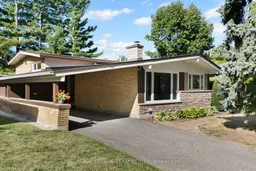 31
31

