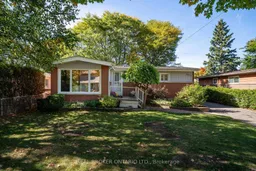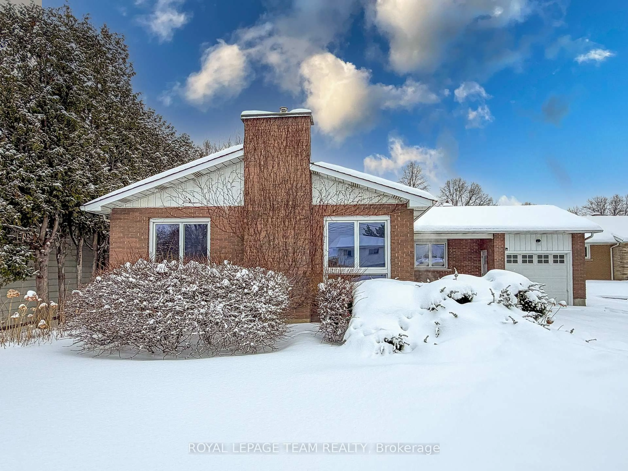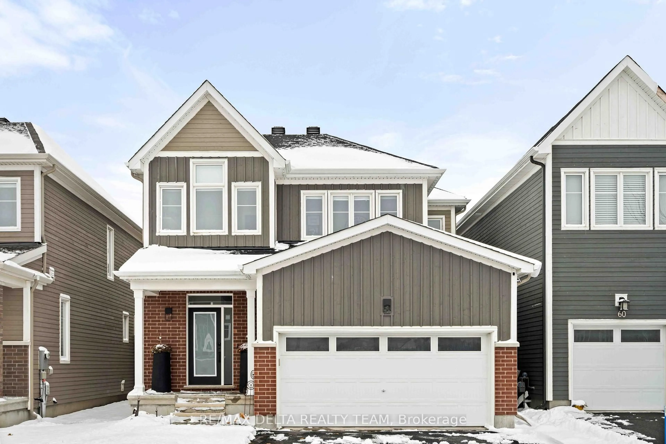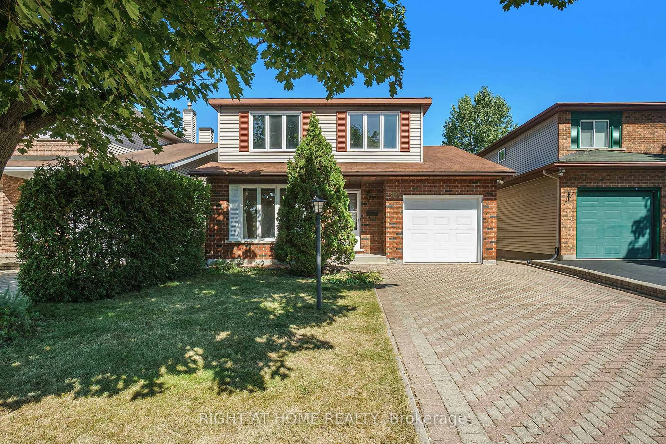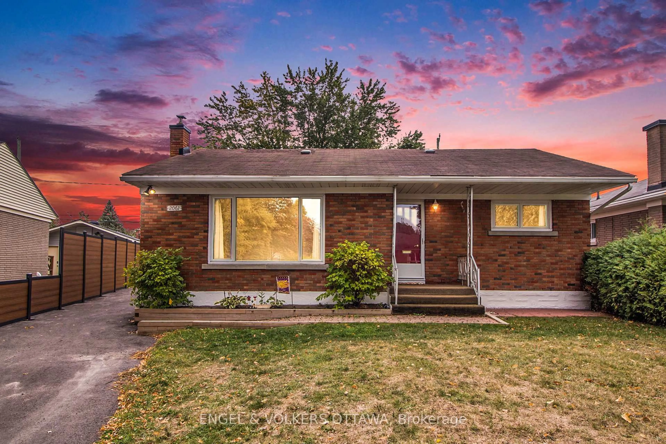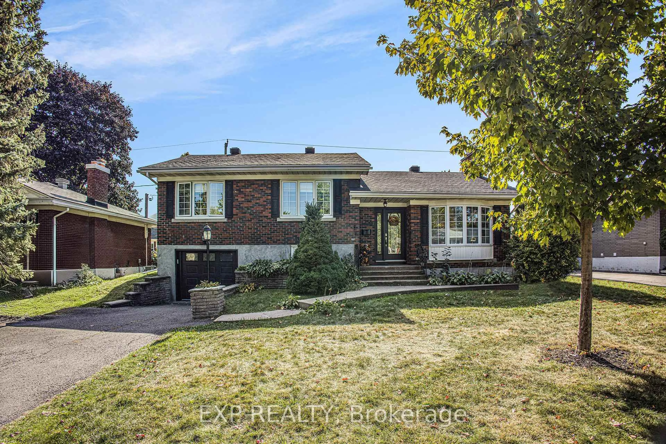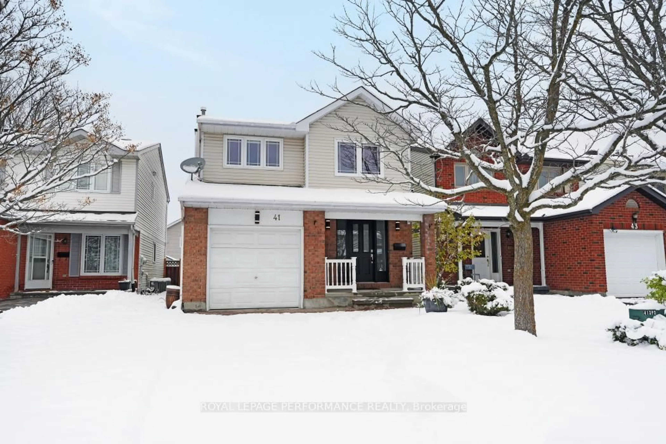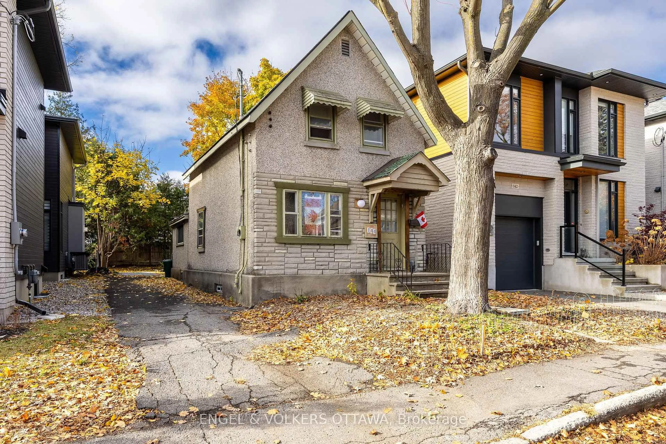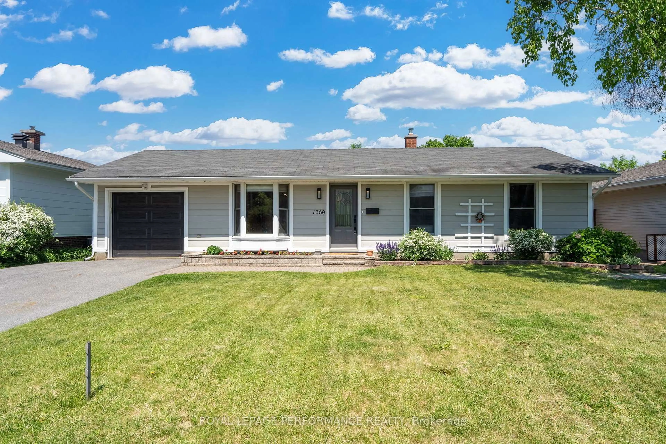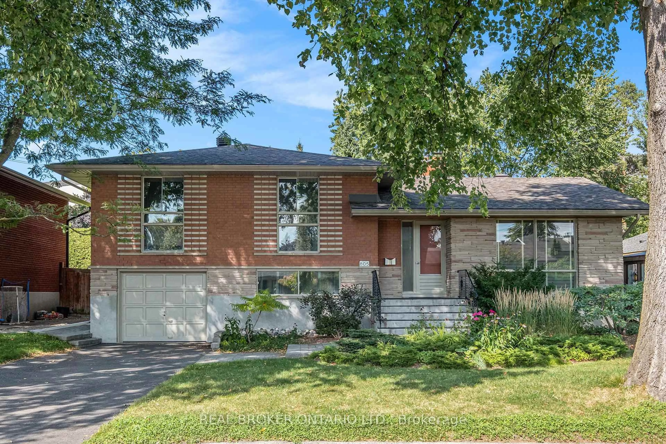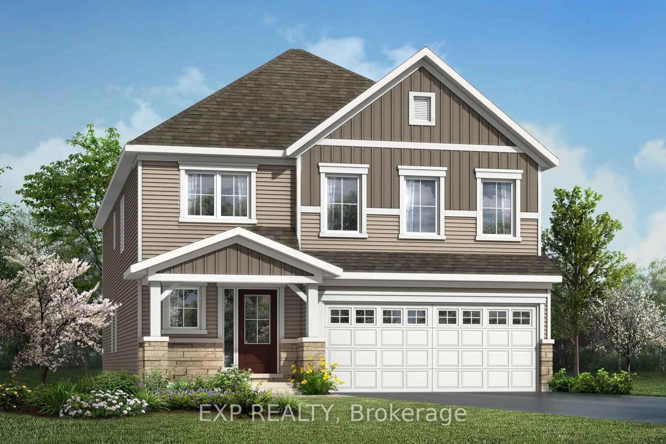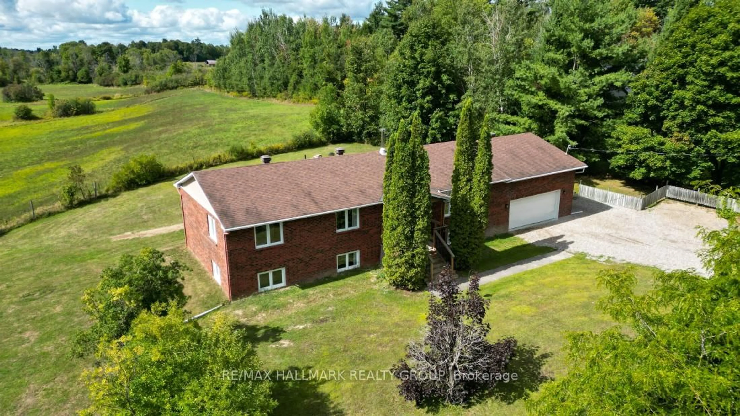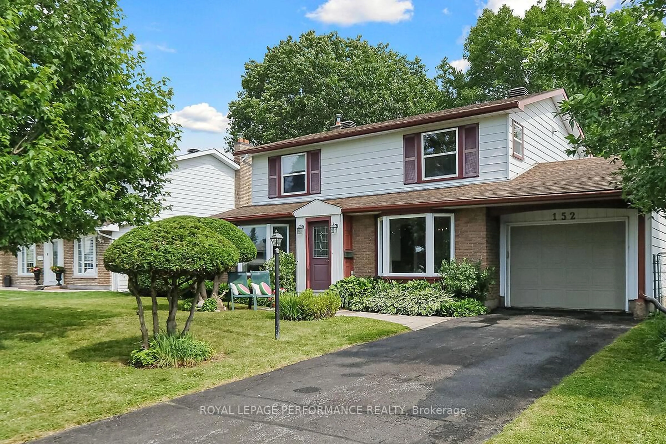This mid-century bungalow offers the perfect blend of lifestyle and value. Inside, vaulted ceilings create a bright and open feel across the main level, featuring 3 bedrooms & full bathroom in addition to an inviting living-dining area, as well as a functional eat-in kitchen. The renovated basement (2021) adds incredible versatility with a spacious rec room and gas fireplace, 3-piece bathroom, den with window (great guest bedroom space), plus laundry and storage. A convenient side entrance opens up the future potential for an in-law suite or secondary dwelling unit. Parents and dog-owners will love the fully fenced backyard with deck, gazebo, gardens and brick fireplace; all with a private orientation and minimal sightlines from neighbouring homes. This is a move-in ready and affordable entry into a detached home in this desirable neighbourhood; with room to add your personal touch over time, and without needing a full scale renovation like other options in the area and price range. This is your quintessential Elmvale Acres home and lifestyle on a mature, tree-lined street in a neighbourhood loved for its excellent schools and unbeatable convenience. Walking distance to the Elmvale Acres Shopping Plaza, and in close proximity to CHEO, The General Hospital, and top-rated Canterbury & Hillcrest High Schools. Better still you can enjoy neighbourhood favourites, such as coffee at the Green Bean Cafe & Smoothie Bar or a drink and bite at the Black Pug Pub & Restaurant.
Inclusions: Refrigerator, Stove, Washer, Dryer, California Shutters, Window Coverings & Hardware, Light Fixtures, Shed, Gazebo
