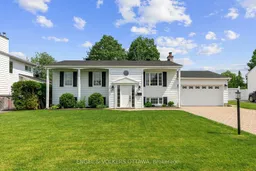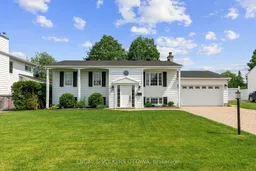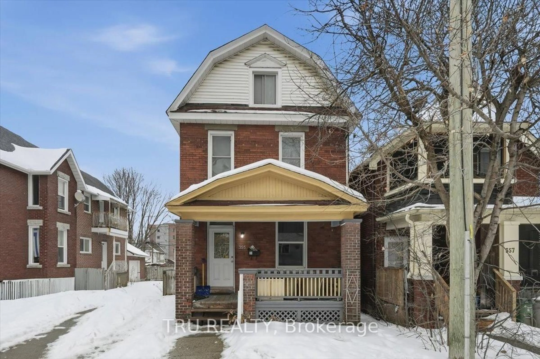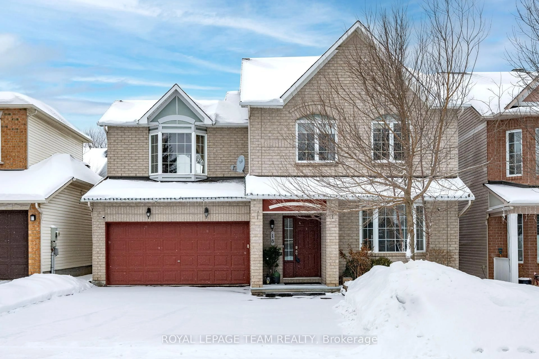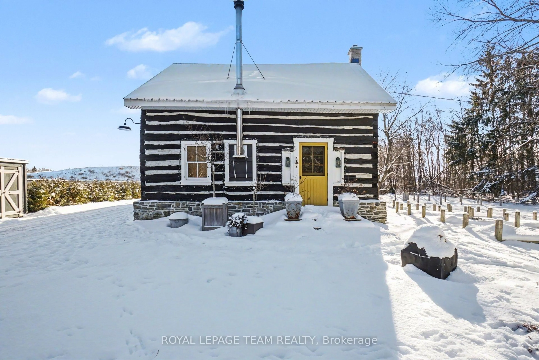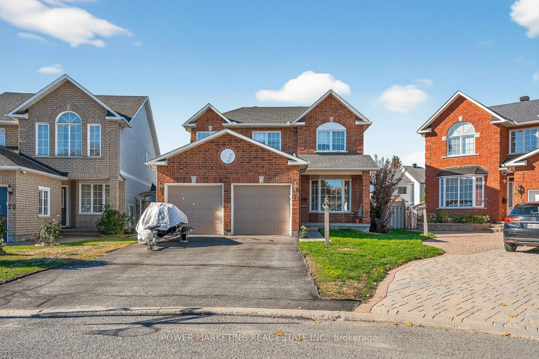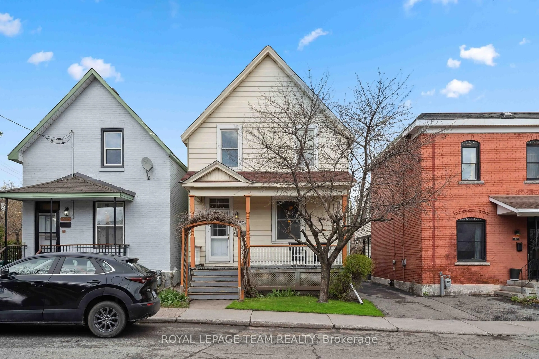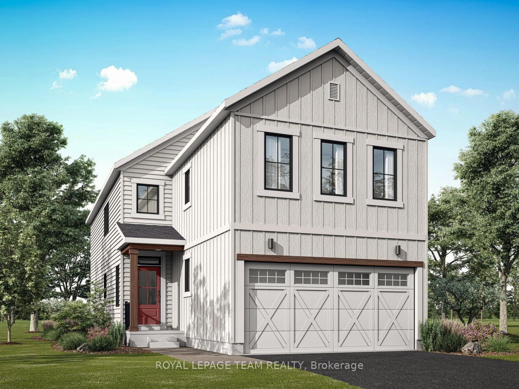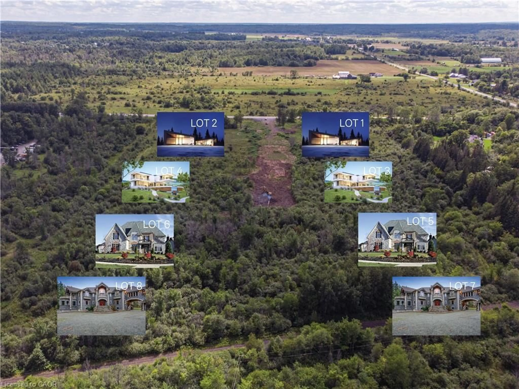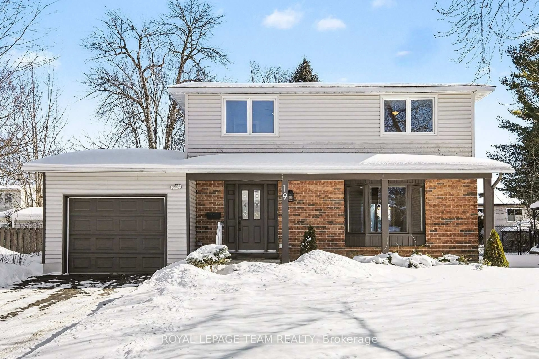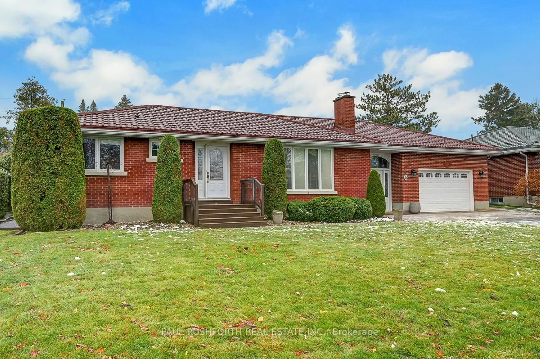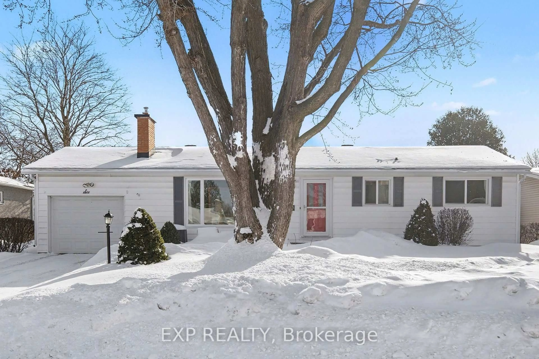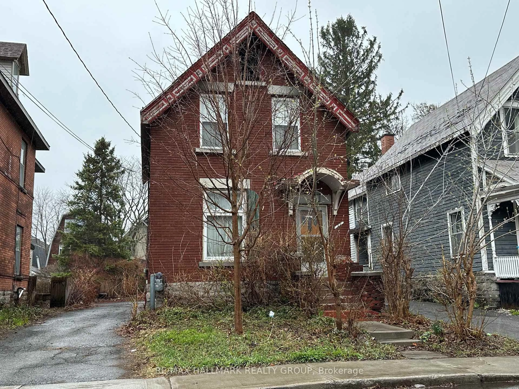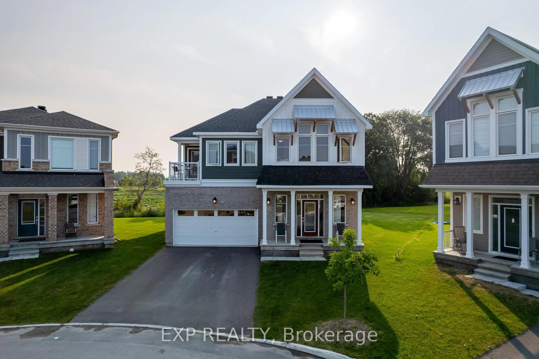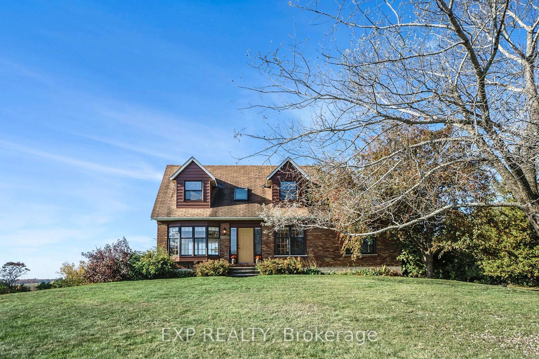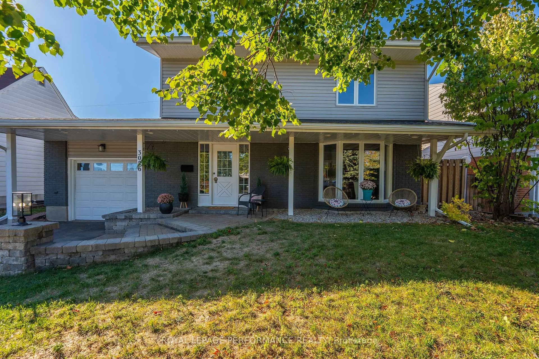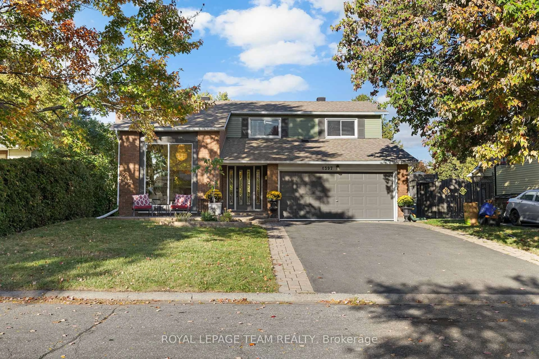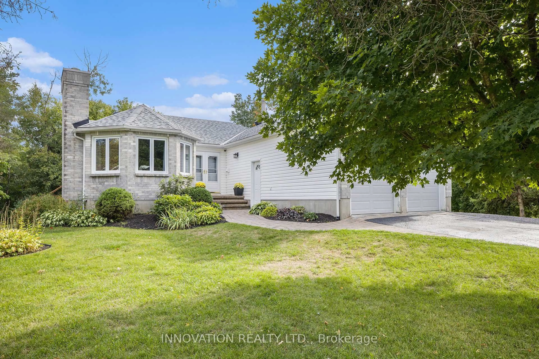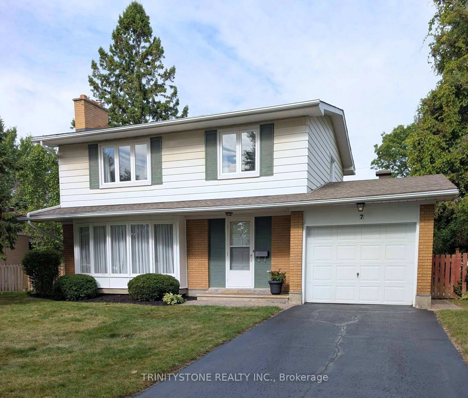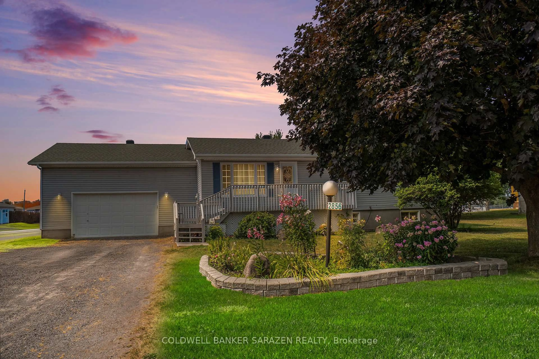This beautiful turnkey raised bungalow updated in 2015 (kitchen, bathrooms, flooring, copper electrical, plumbing & more!) is 1 of only 4 homes in the entire neighbourhood with NO FRONT or REAR NEIGHBOURS! Offering over 2,000 sq. ft. of finished living space, this home sits on a large lot with exceptional curb appeal and automated sprinkler systems in the front & rear lawns. Wide-plank hardwood flooring flows throughout the living and dining areas, where oversized windows and recessed lighting create a bright living area. The kitchen features white cabinetry, a marble tile backsplash, and stainless steel appliances, while the breakfast nook has large bay windows and offers direct access to the rear deck and private yard, perfect for summer dining. Three bedrooms, each with hardwood flooring, generous closet space, and ample natural light, are found on the main level, just past the updated 4-piece bathroom with a tiled tub/shower. The finished lower level with floating engineered hardwood floors extends the home's living space, anchored by a whitewashed brick fireplace in the main recreation room. A practical fourth bedroom with an adjoining flexible space is found just beside a full bathroom with a glass walk-in shower and a dedicated laundry and storage area. The spacious yard features an oversized elevated deck, a wide grassy area, and a poured concrete pad with access to the deck, making this a flexible space for all your needs. The backyard is surrounded by mature cedars, offering TOTAL PRIVACY! Located in a quiet, family-friendly area, this home has direct access to the Red Pine Park walking trail passing directly behind it and is just minutes from a variety of great schools. Merivale Road's shopping, dining, and amenities are within easy reach, while downtown Ottawa remains just a 15-minute commute. Whether you're a growing family, an investor, or looking to downsize, this move-in-ready home is the ideal place to call home! Some photos are virtually staged.
Inclusions: Stove, Refrigerator (in as-is condition), Dishwasher, Microwave, Hood Fan, Washer, Dryer, Bar-B-Que, Central/Built-In Vacuum, All Window Coverings, All Shelving, All Light Fixtures, Gazebo.
