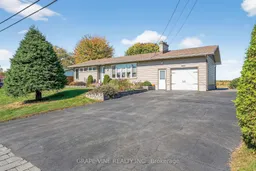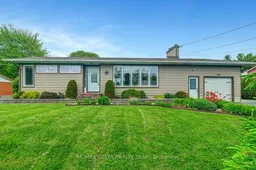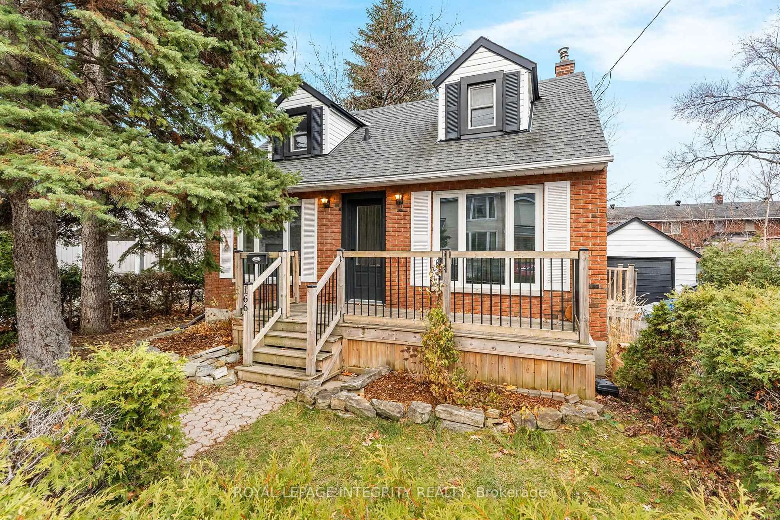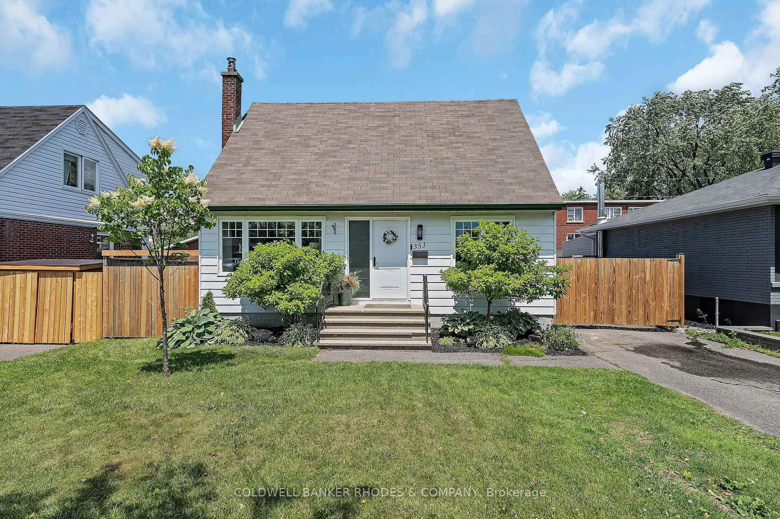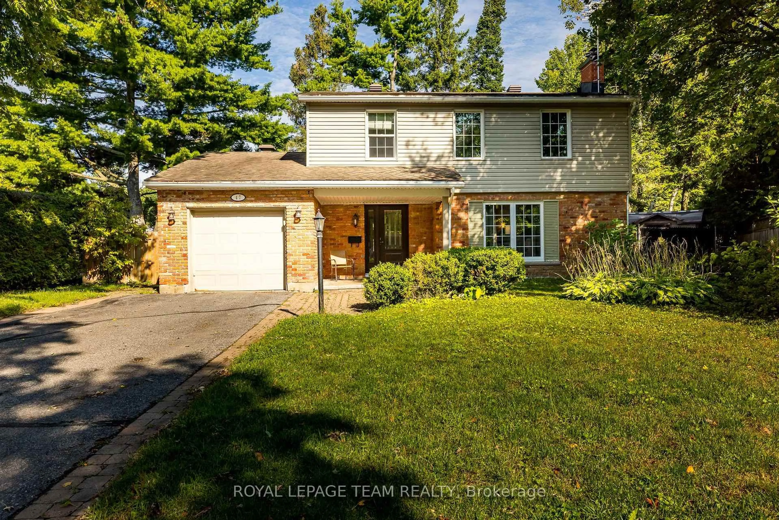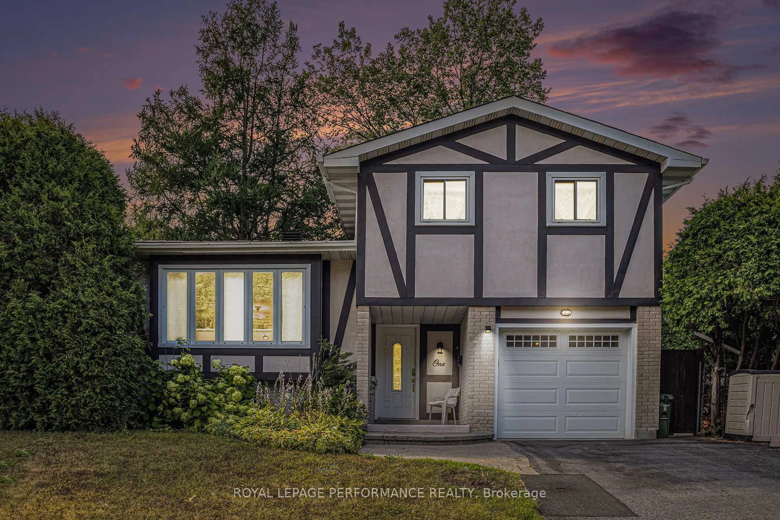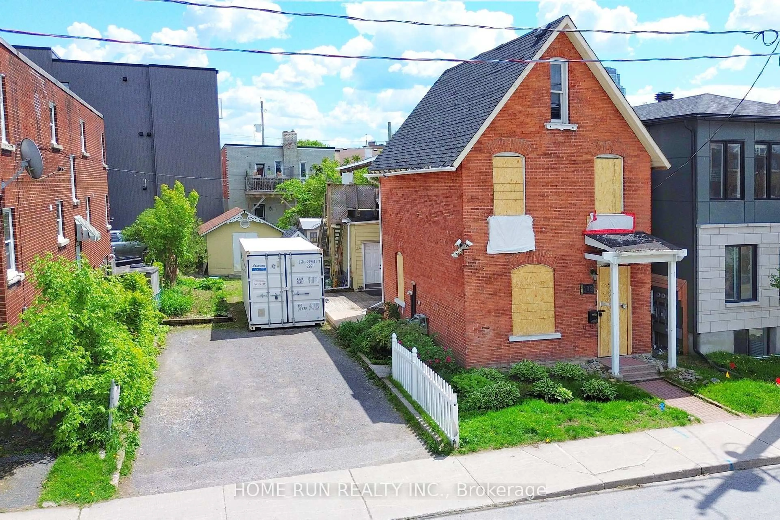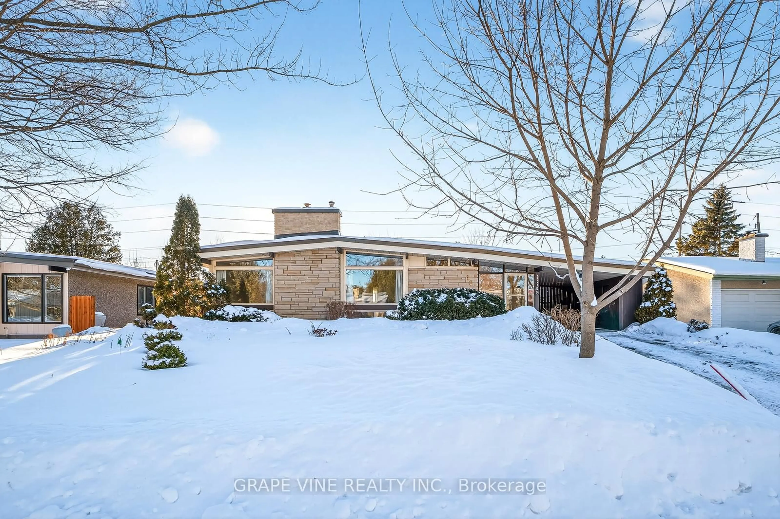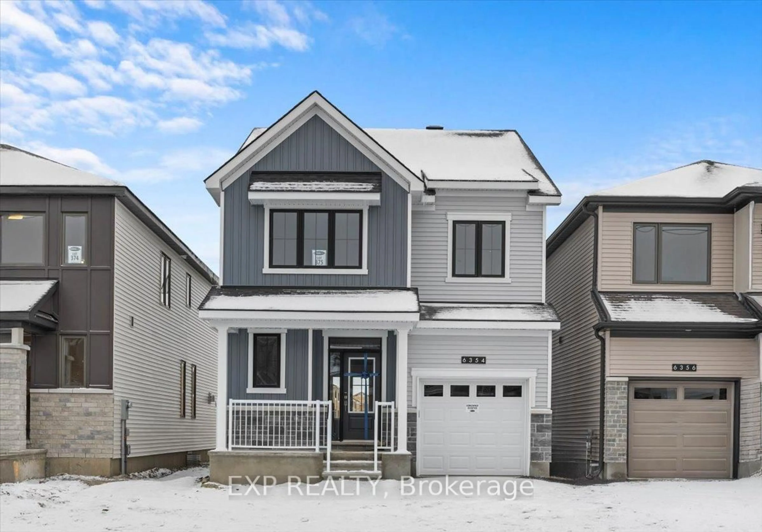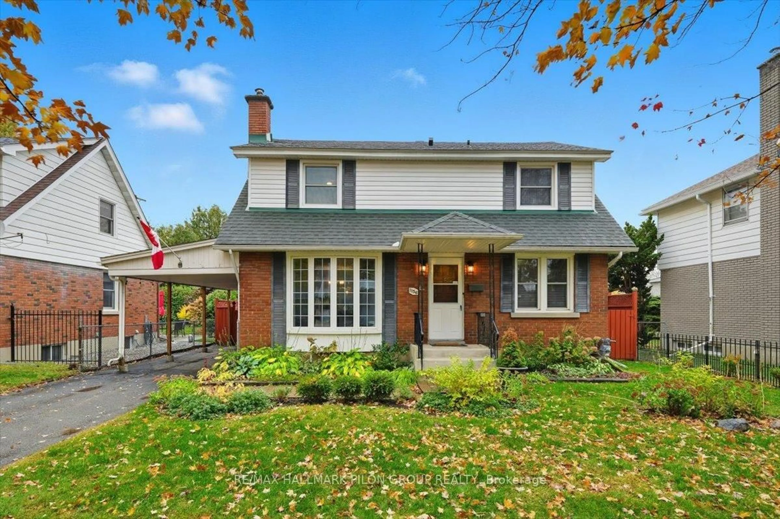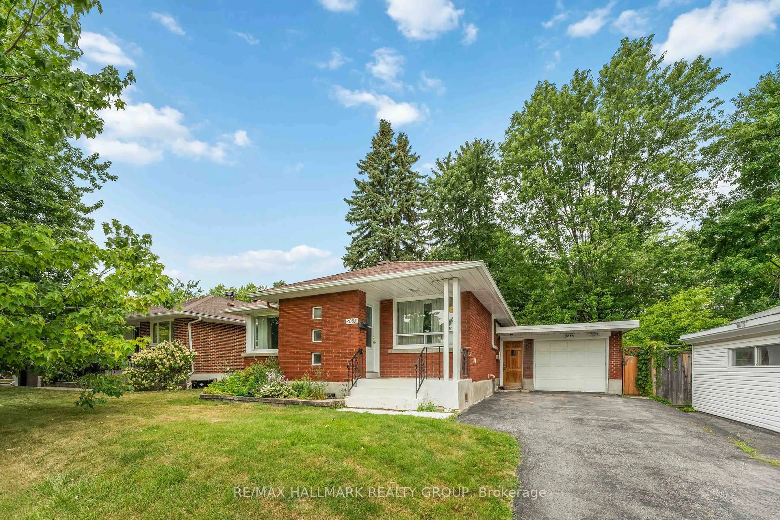Welcome to this beautiful maintained 3+1 bedroom country home in Carlsbad Springs a family oriented community nestled perfectly in a rural setting with urban convenience -This move-in ready gem offers the ideal blend of country charm and modern confort. Inside, the home boasts a warm and inviting layout with a cozy wood burning fireplace as a centrepiece of the living. With large picture windows the spacious multi use family room provides endless possibilities for relaxation, play, or home office setup while the sun-filled kitchen offers dining area and beautiful views of the backyard. The fully finished lower level includes a versatile fourth bedroom, a large family room, a bathroom, a laundry room and ample storage throughout. Step outside and enjoy a multilevel deck completed with a delightful 3 seasons gazebo perfect for entertaining or relaxing in the country fresh air. For the hobbyist or DIY enthusiasts the property has a fully insulated workshop offering the perfect space for woodworking, crafting or year round projects. Property is surrounded with trees, shrubs, pre-annual flowers beds and a vegetable garden. Whether you are enjoying a perfect evening under the stars or hosting a weekend gathering this home as it all. Pride of ownership is evident as every turn, dont miss this opportunity to own a peaceful country property with easy assess to the city.
Inclusions: Fridge, Stove, Washer, Dryer, Dishwasher, Freezer, Garage Fridge, Snowblower, Lawnmower
