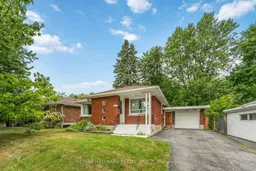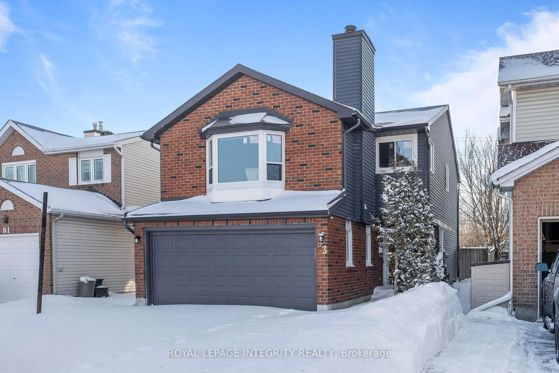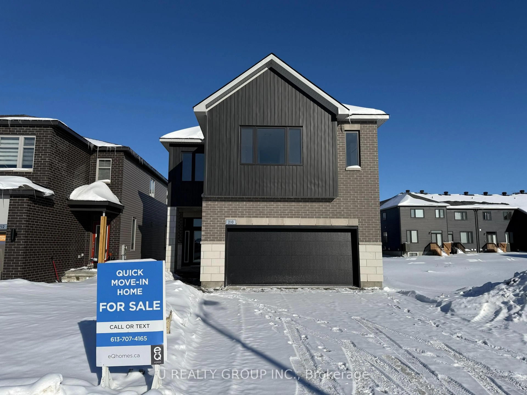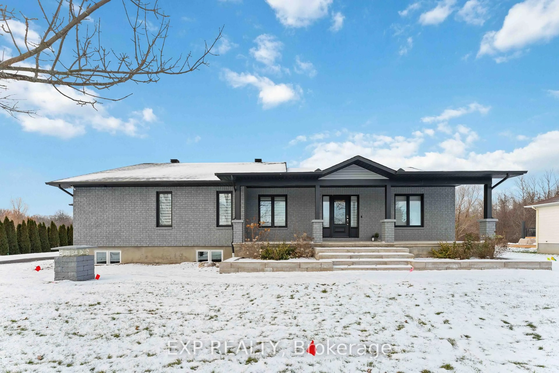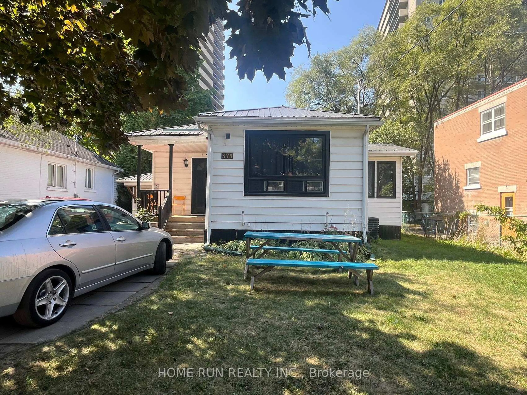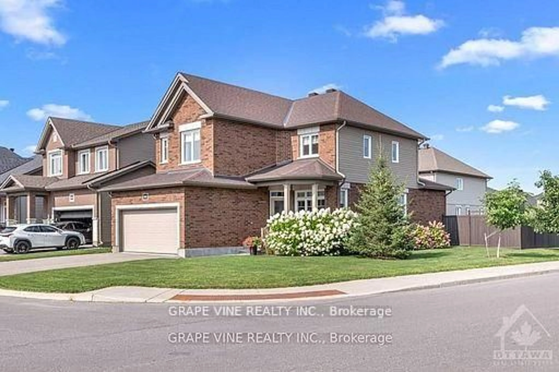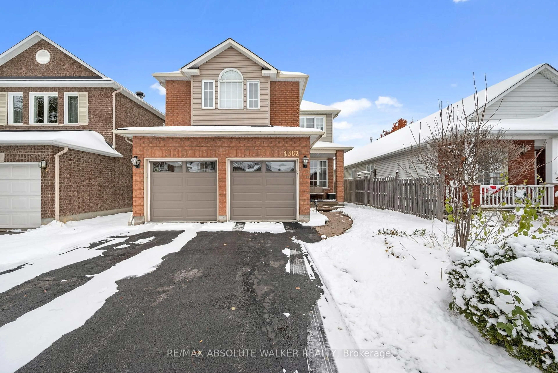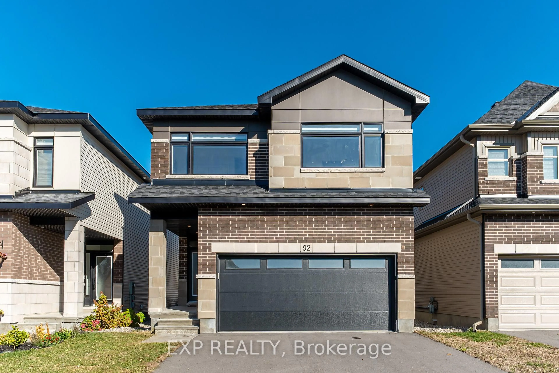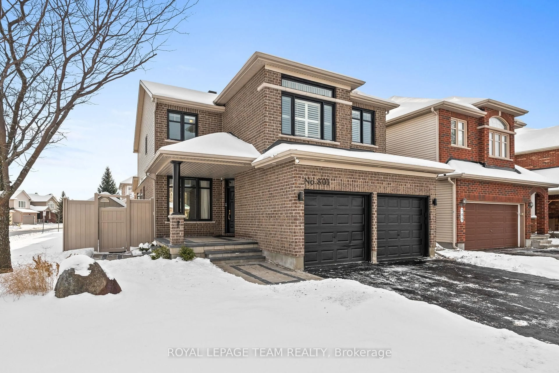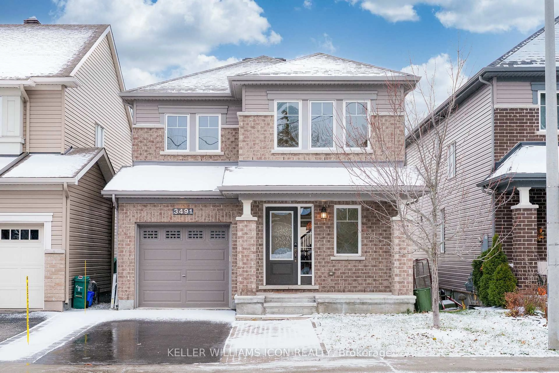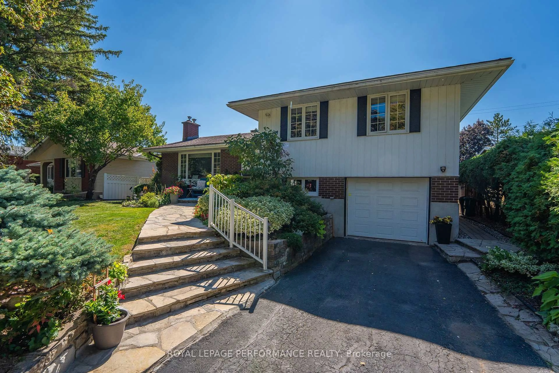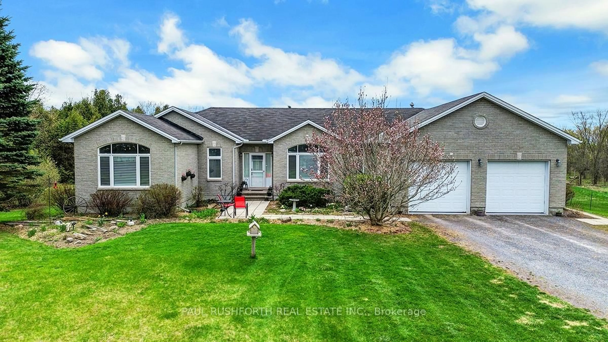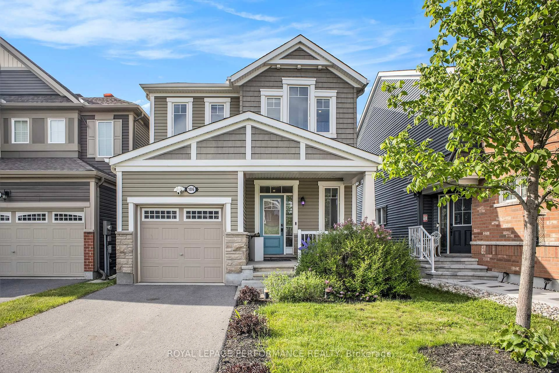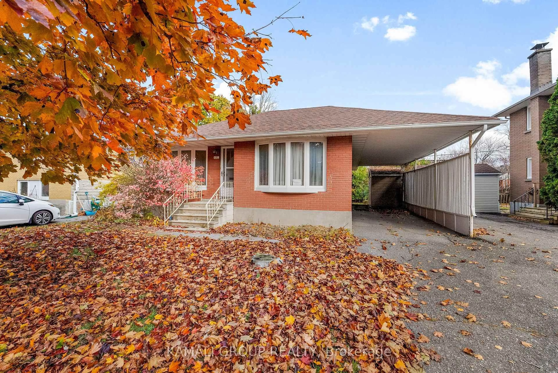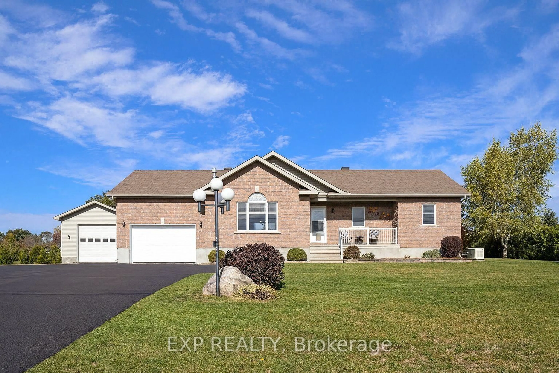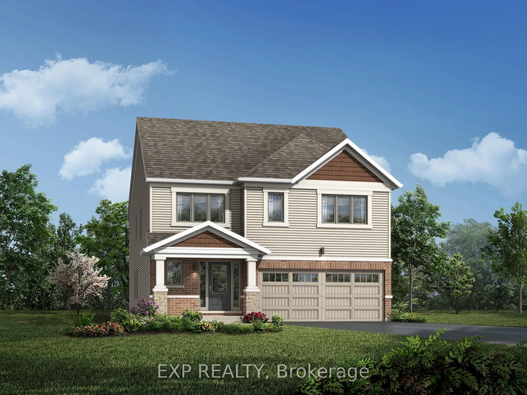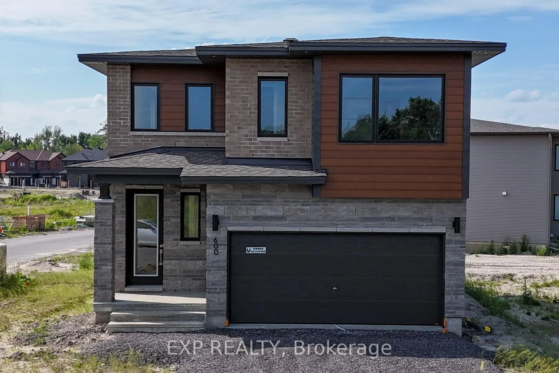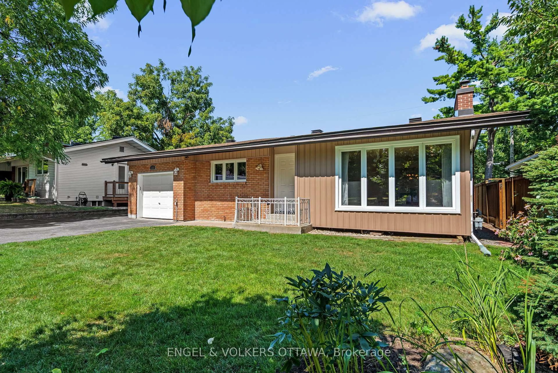Carlingwood is calling! This solid detached brick bungalow with garage is a rare opportunity to own in one of Ottawa's most desirable neighbourhoods! Featuring three bedrooms, a functional floor plan, and a fenced yard, the home is well-suited for families, investors, or those looking to customize their space. The basement offers endless potential, ideal for additional living space, a rental suite, or multigenerational living. Step inside through the front foyer to a bright and inviting living and dining area with large windows that flood the space with natural light. The spacious kitchen awaits your personal touch and offers direct access to both the basement and the garage via a convenient breezeway, perfect for a separate entrance setup. With a Walk Score of 93, you'll enjoy unbeatable access to Carlingwood Mall, the Ottawa Public Library, top-rated schools, community centres, restaurants, retail, and the scenic Kichi Zibi Mikan Parkway, all just minutes away. Property is being sold as-is, where-is.
Inclusions: Stove, Refrigerator, Dishwasher, Washer, Dryer

