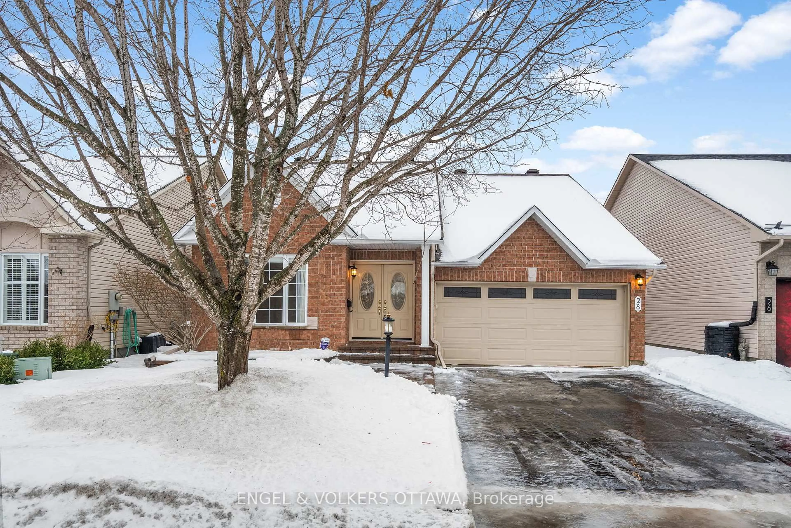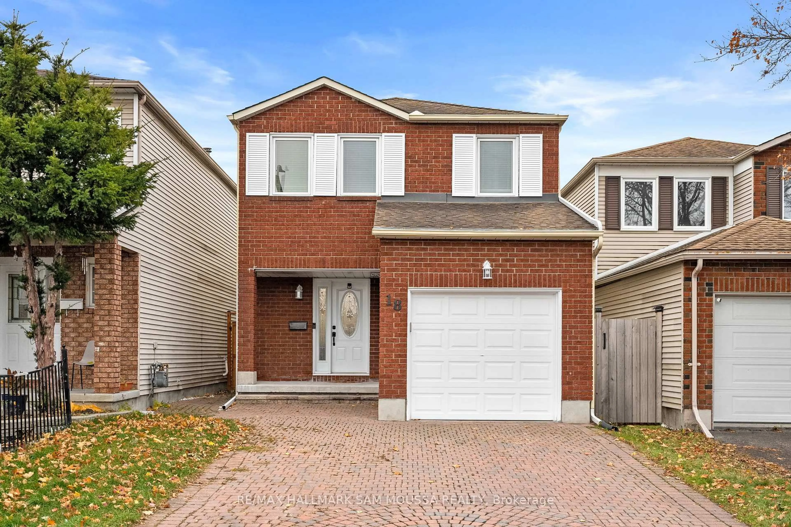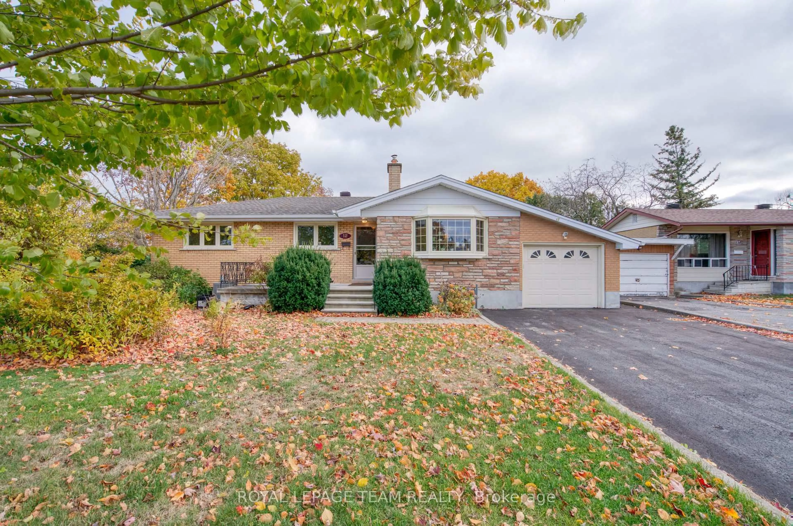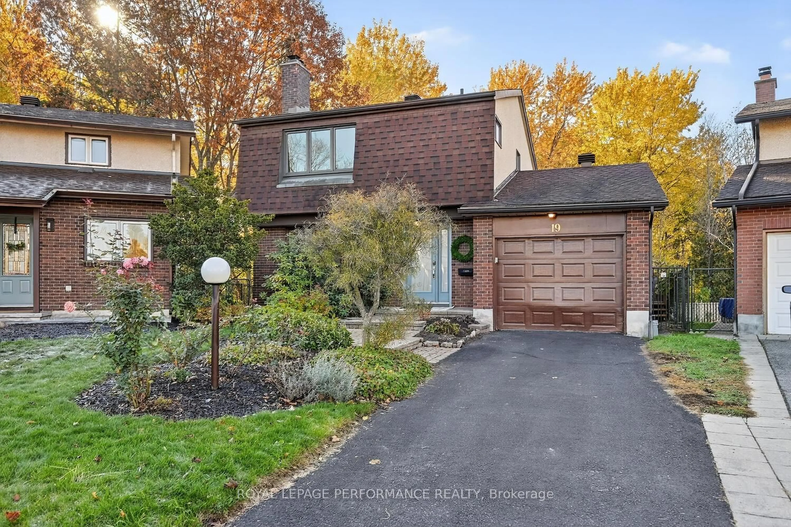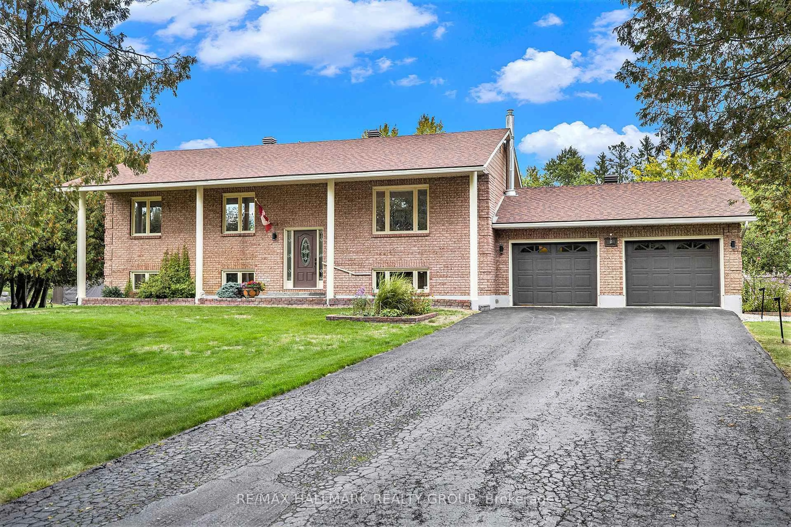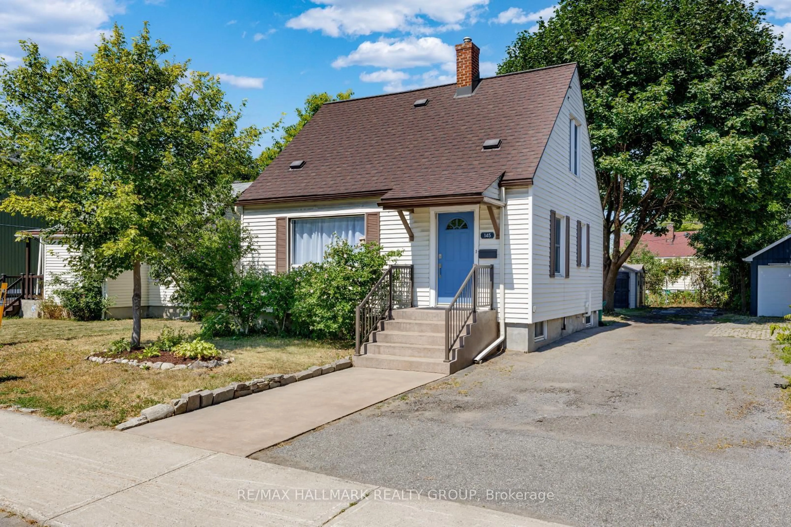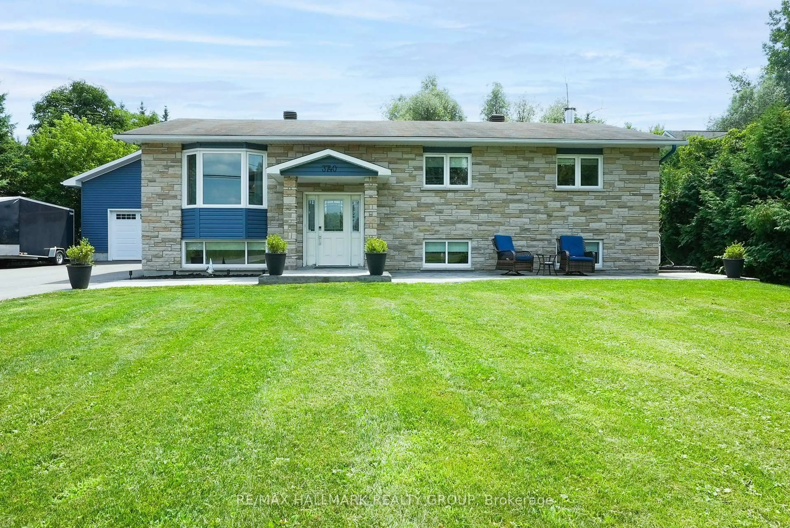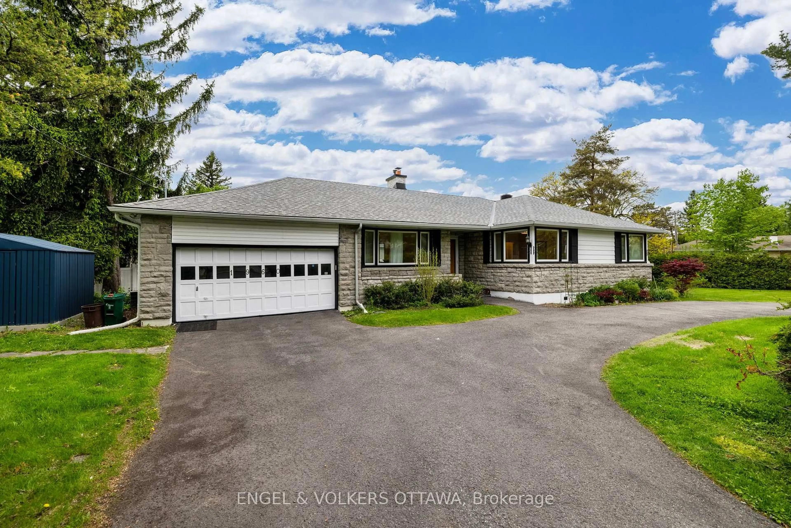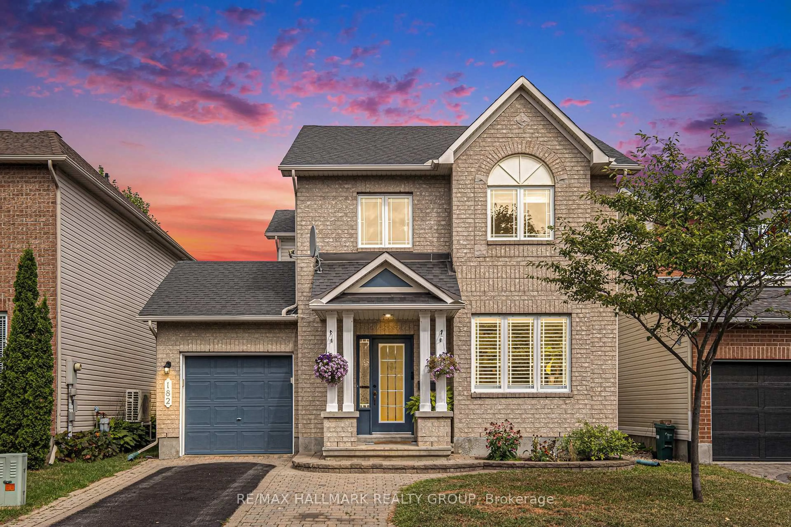Charming 3-Bedroom Bungalow in Sought-After Parkwood Hills. Welcome to this uniquely charming 3-bedroom, 2-bathroom bungalow with attached garage, lovingly maintained by the same family for many years. Strategically located, walking distance to Carleton University with no rear neighbors. This home offers privacy, comfort, and a warm, welcoming feel from the moment you walk in. The bright living room features a wood-burning fireplace, perfect for cozy evenings and flows into a dining room-ideal for family gatherings. The updated eat-in kitchen (2015) boasts modern cabinetry and direct access to the beautiful mature backyard, a gardener's dream with room to grow your own vegetables and grapes. Enjoy the added versatility of a sunroom/workshop addition, perfect for hobbies or extra storage. The lower level features an L-shaped layout with excellent potential to create a separate in-law suite, making it ideal for multi-generational living or additional income. Originally a Minto model home, the property showcases quality construction, including hardwood flooring and thoughtful, entry offering easier wheelchair accessibility. Major updates include: Roof & kitchen (2015) Furnace (2006) Oil tank (2016, inspected & certified) Eavestroughs (2019). This home blends character, convenience, and outstanding value in one of the area's most desirable neighborhoods. As soon as you enter, you'll feel right at home.
Inclusions: All appliances sold "AS-IS"
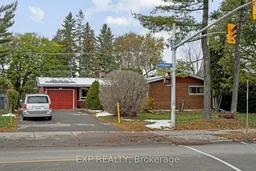 49
49

