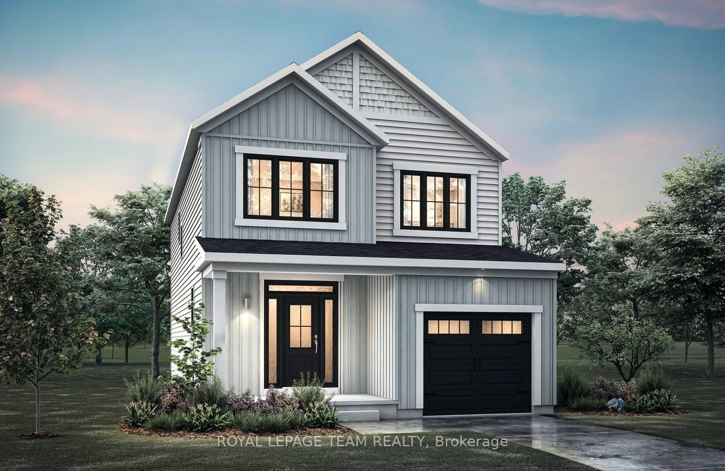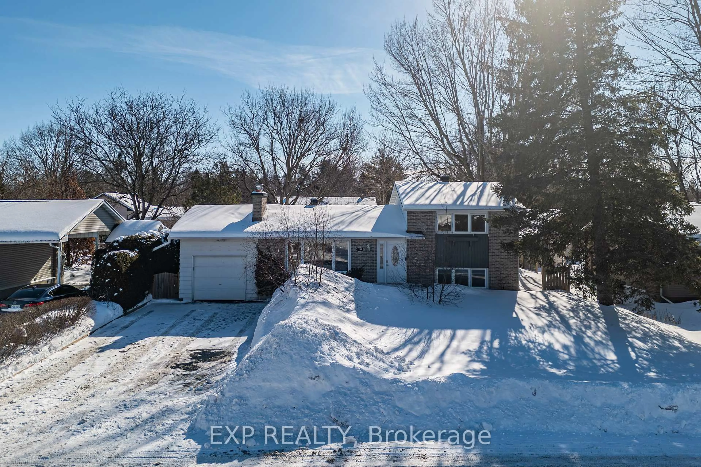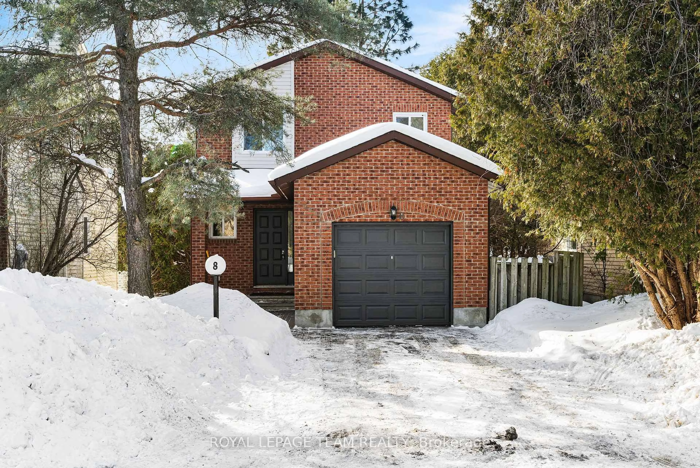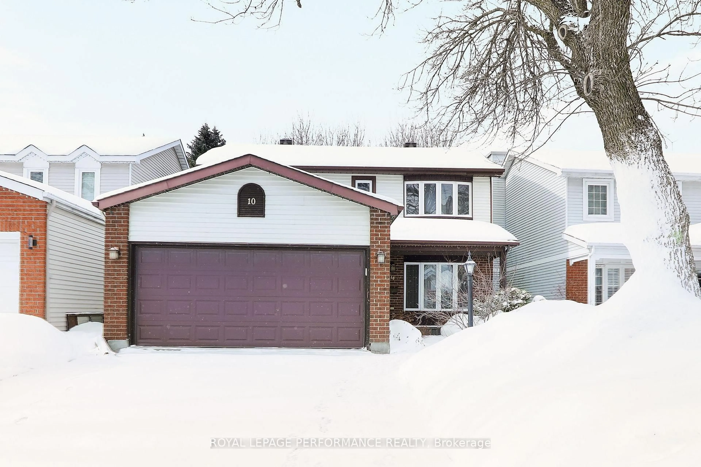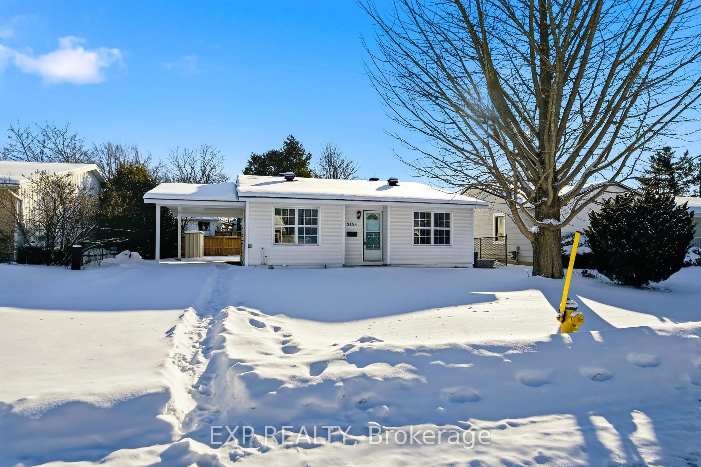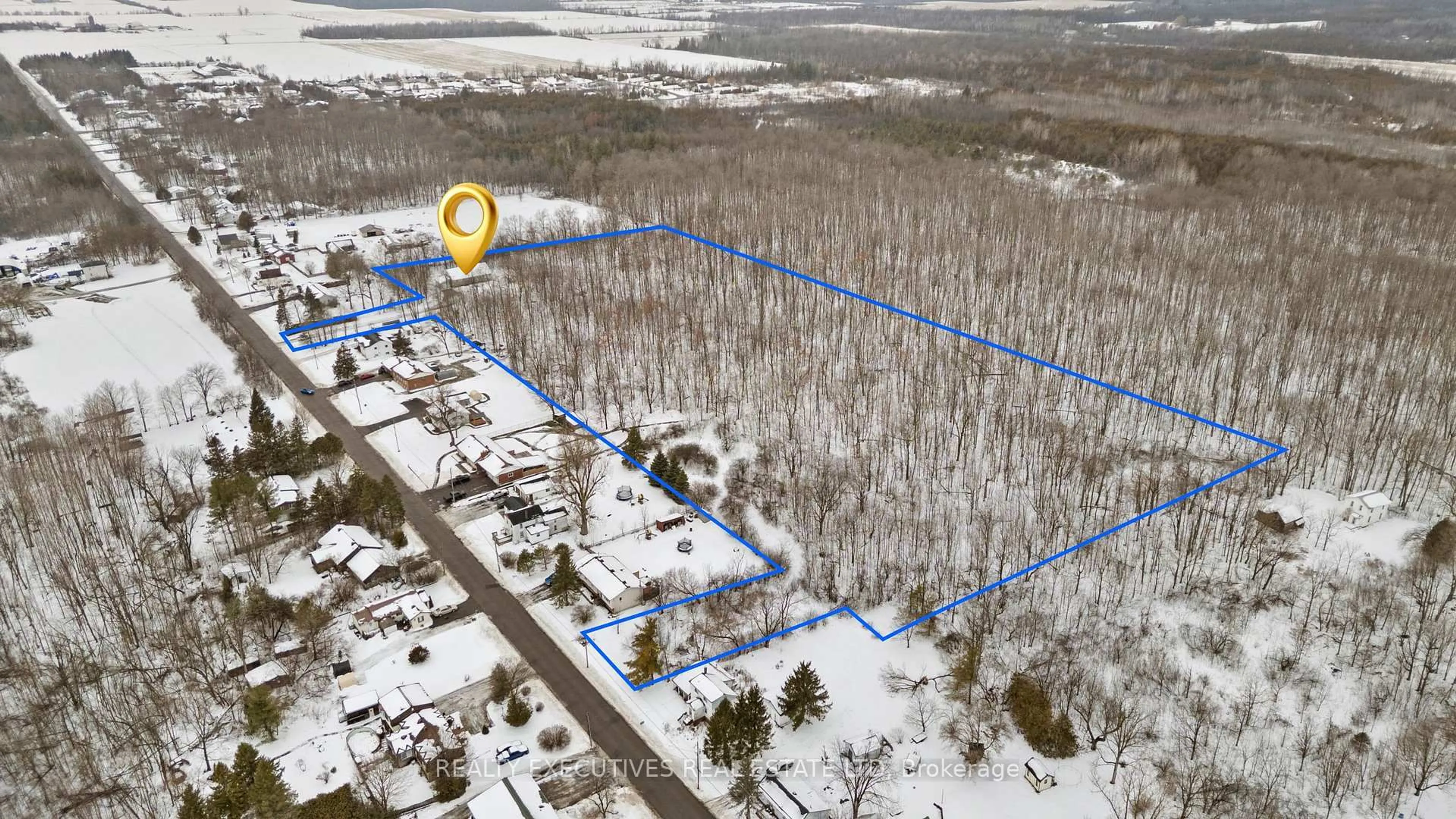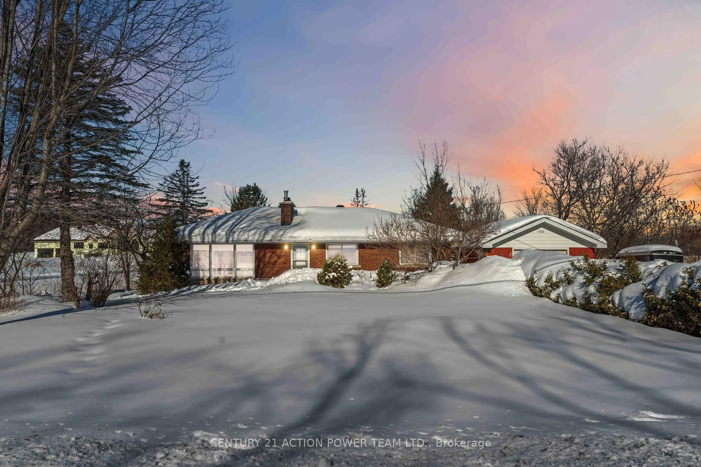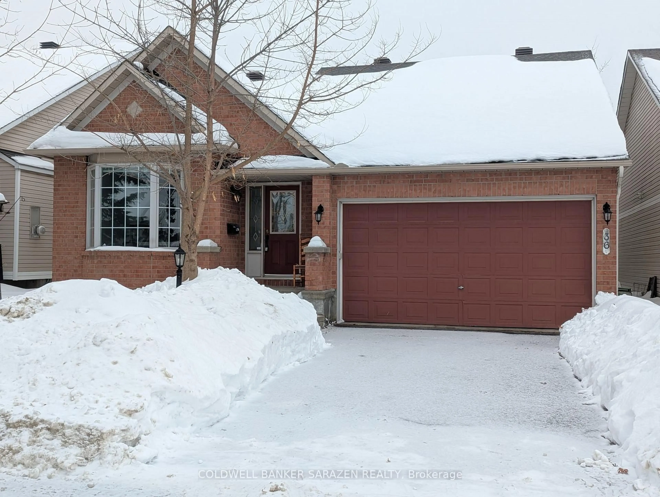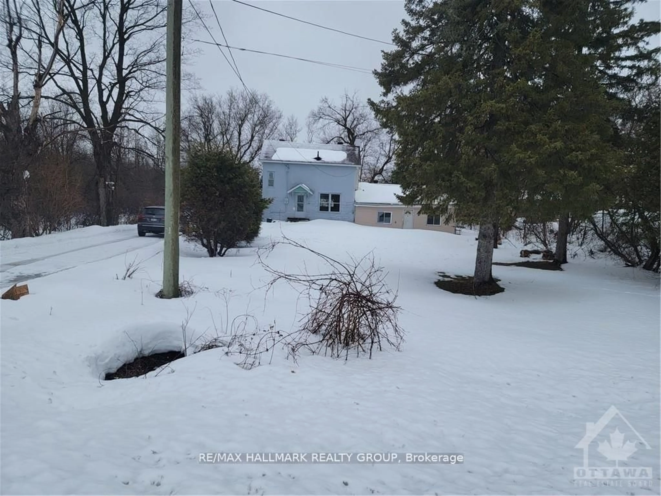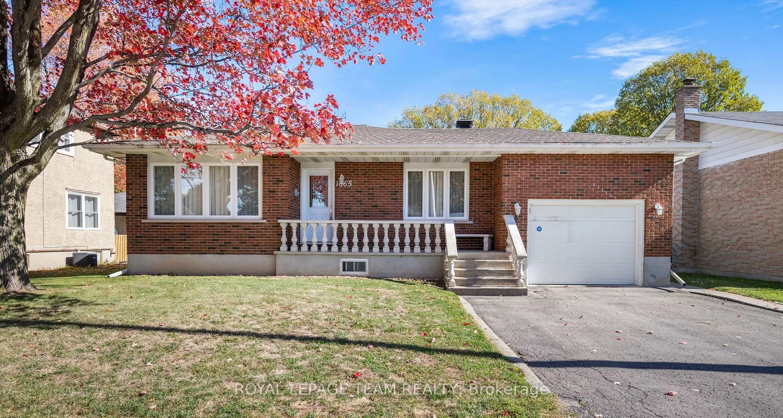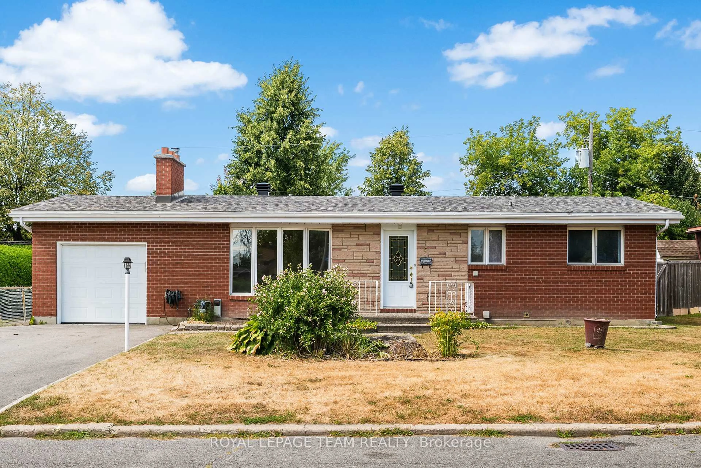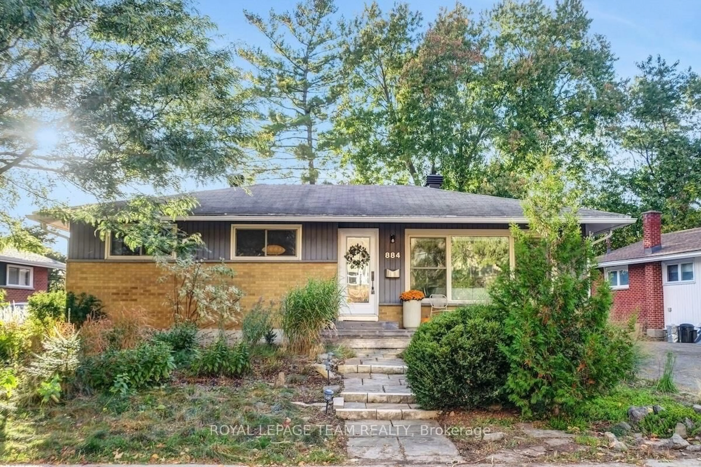Welcome to a perfect up/down bungalow duplex on a quiet street in the heart of Overbrook. With just over 1,200 sq.ft. above grade, this bungalow features hardwood floors throughout the main level, three bedrooms, a spacious living room, and a wood-burning fireplace. Built in the 1950s, it includes an original side entrance that lends itself well to an accessory apartment, with ceiling height and window dimensions that already meet requirements. Those three fundamentals - 1) separate entrance, 2) window dimensions, 3) ceiling height, are already in place. No need to trench or cut into the foundation.The two lower-level bedroom windows measure 25" x 38" from the interior frame, providing a total opening of 6.6 sq.ft. The lowest ceiling height measured by the Listing Agent was 77.5" in the doorways (minimum code is 76.75"). The home is well-maintained and dry, with bricks and window sills in great condition. The driveway asphalt was repaved in 2022. The oversized 1.5-car garage measures 20' x 16', sits on a concrete slab, and its exterior was painted in 2025. Other updates include A/C (2007), roof shingles for both the home and garage (2013), furnace (2002), and hot water tank (2008, rented). All dates, measurements, and property taxes are approximate. Inclusions sold as-is. Seller and Listing Brokerage make no representations or warranties regarding the legal status of the basement apartment. 24-hour irrevocable requested.
Inclusions: 2 Stoves, Refrigerator, Hood Fan, Washer, Dryer, all window coverings.
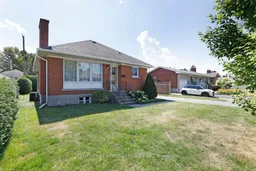 37
37

