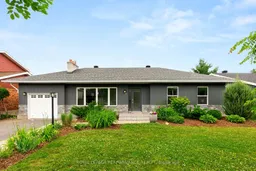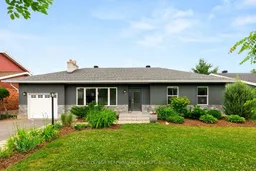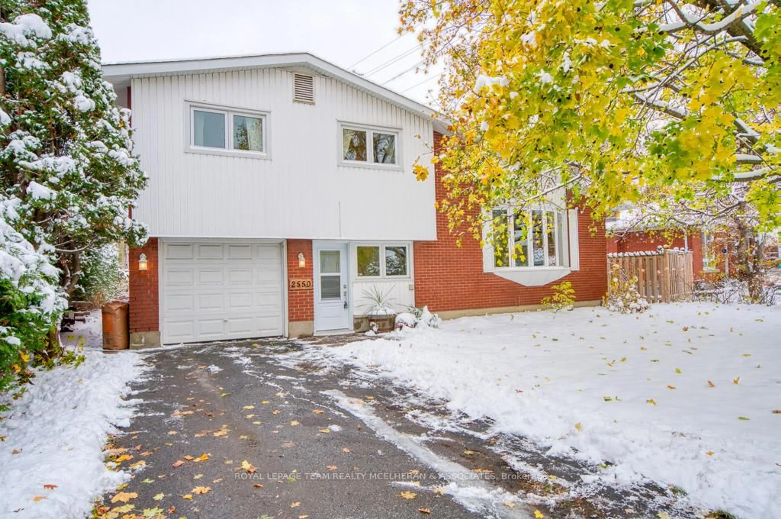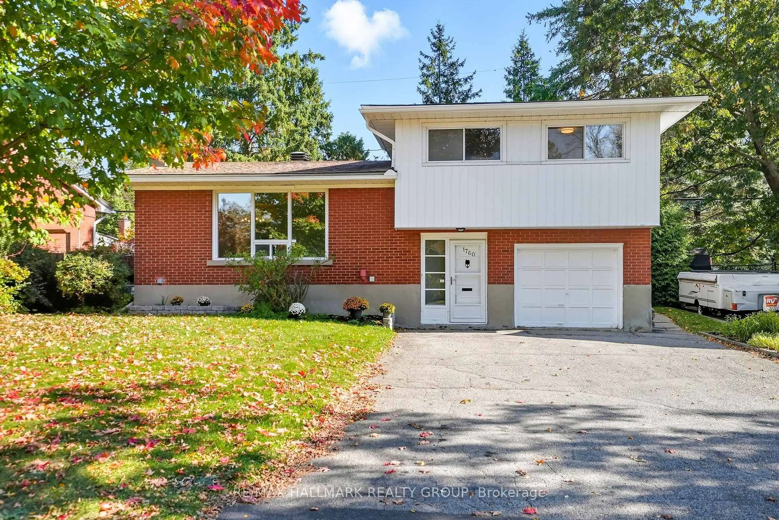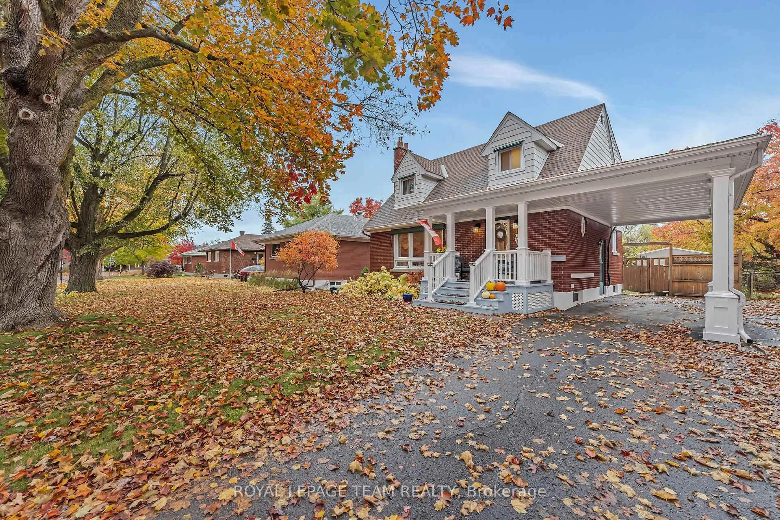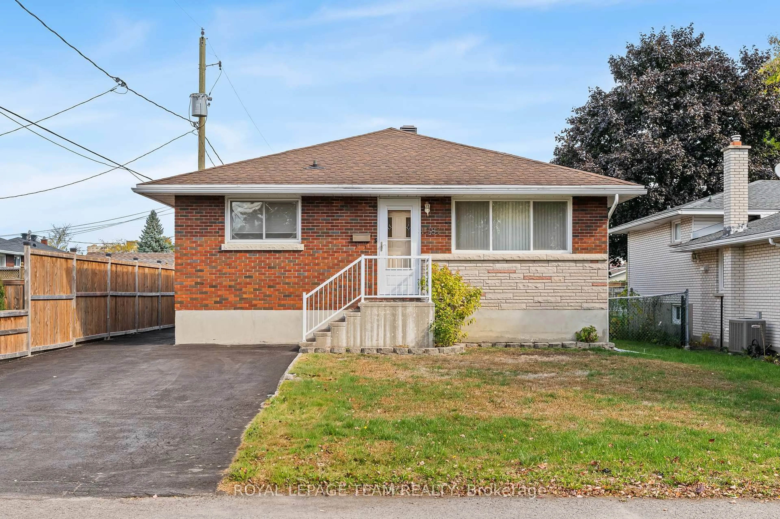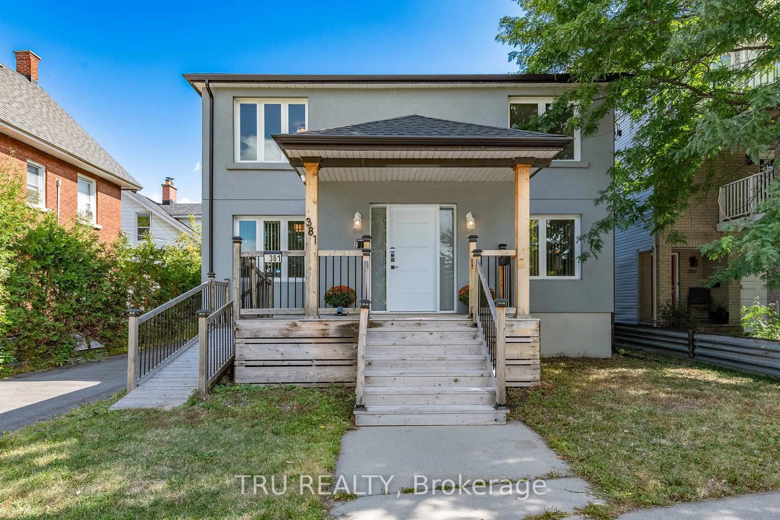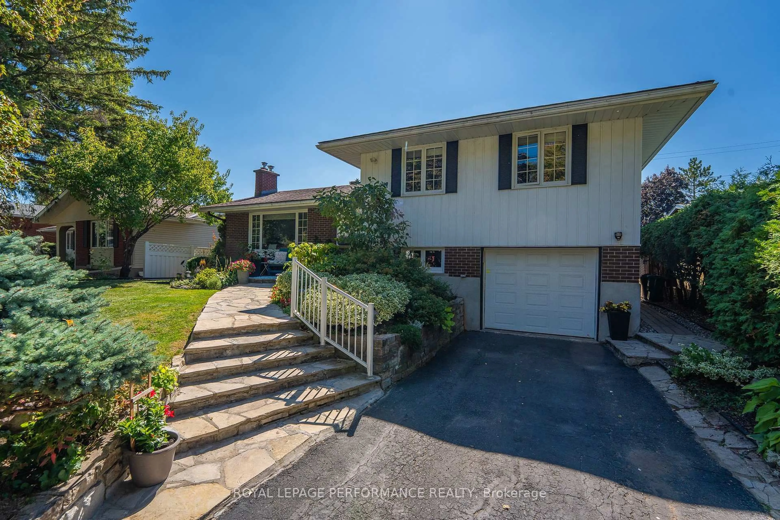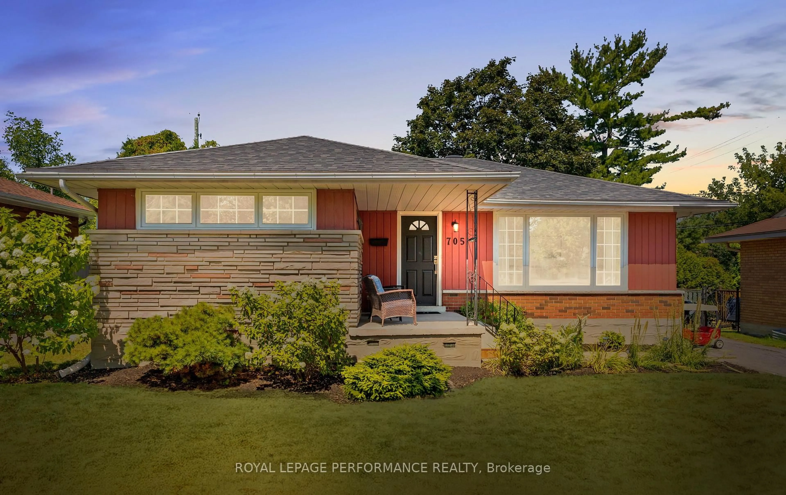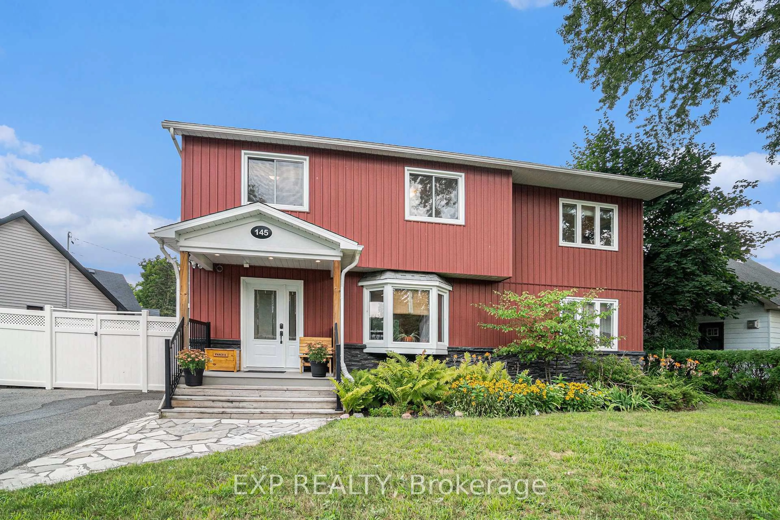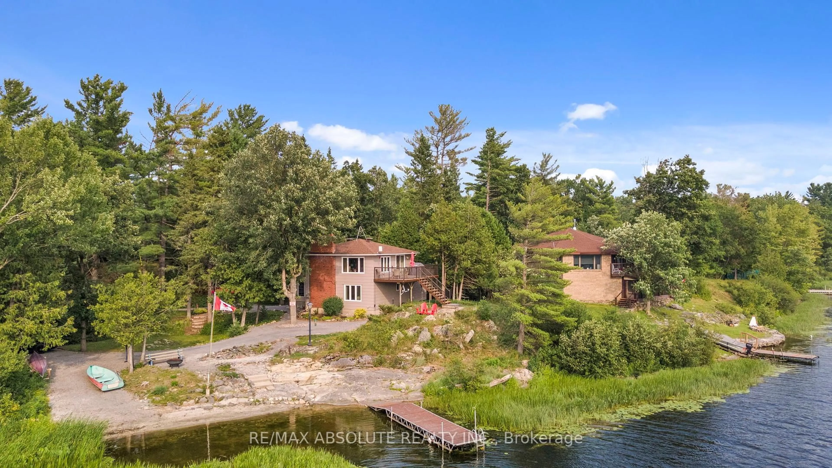Step into this bright, inviting home nestled in Ottawa's esteemed Arlington Woods. This renovated bungalow features three bedrooms and three bathrooms, with the primary bedroom boasting an en-suite. The home has a great flow, with the bedrooms tucked on one side and the living spaces on the other, seamlessly connecting indoor comfort with vast outdoors spaces. Sunlight streams through expansive windows, creating a warm ambiance and offering delightful views of your generous, private yard. Forget rear neighbours, your yard literally opens to the NCC pathway network and Bruce Pit, inviting you to walk, bike, or simply unwind in nature whenever you please. This location is a family's dream! Walk the kids to top-rated schools and daily necessities are a mere 1 km away at Greenbank Hunt Club Centre; grocery, dining, shopping, check! Plus, join a vibrant, welcoming community through the Trend-Arlington Community Association, making it easy to connect and belong. Come experience the perfect blend of convenience, community, and the great outdoors! This gem could be yours!
Inclusions: Window coverings, stove, dishwasher, fridge (as-is, ice/water maker not working currently), washing machine, dryer, mini fridge, built-in mudroom cabinetry & shelf.
