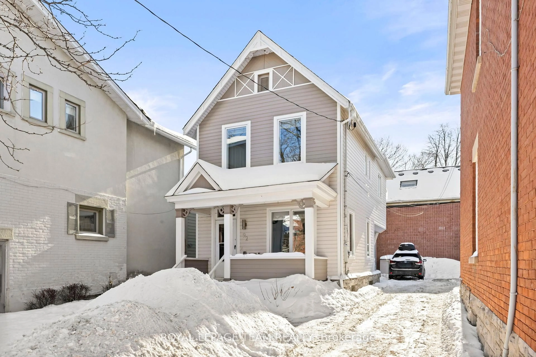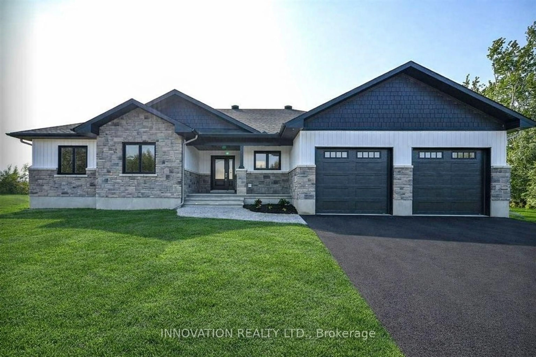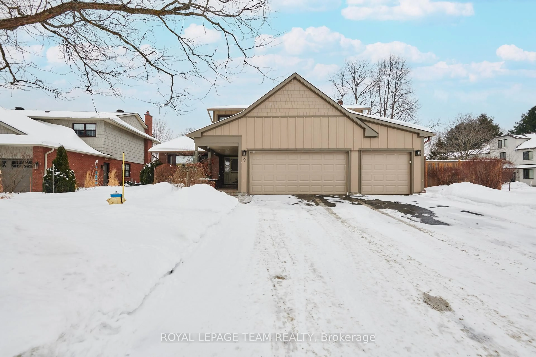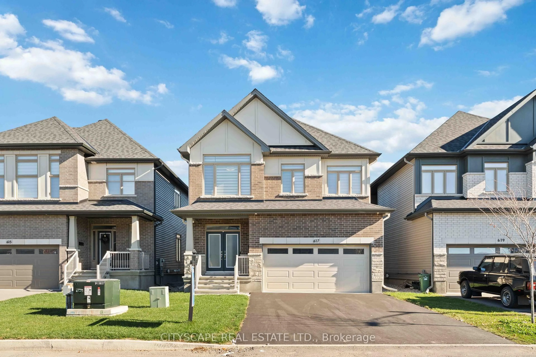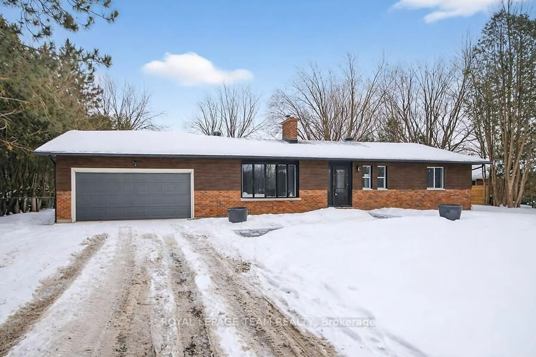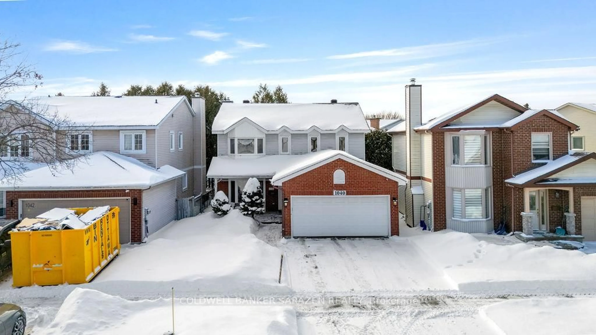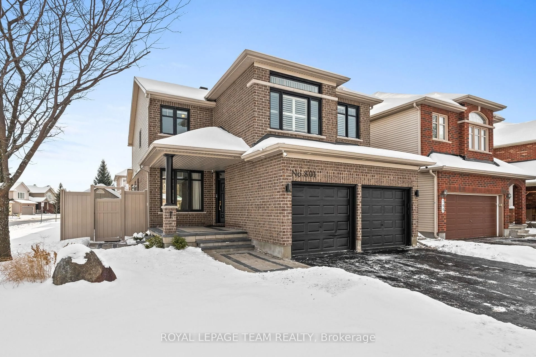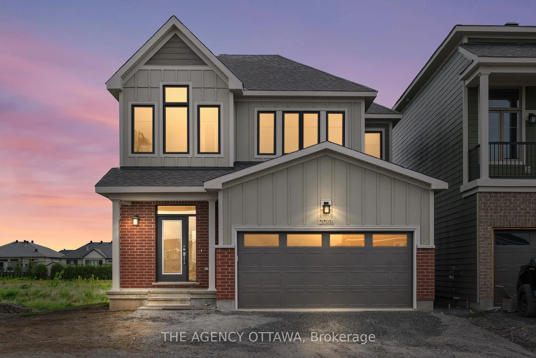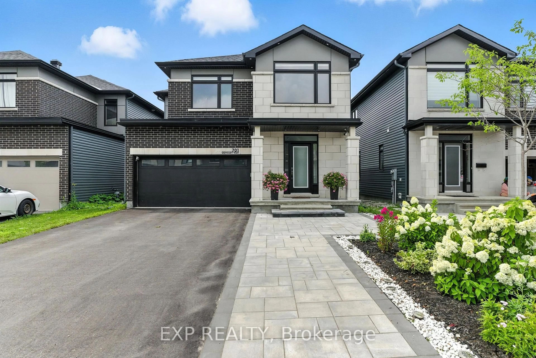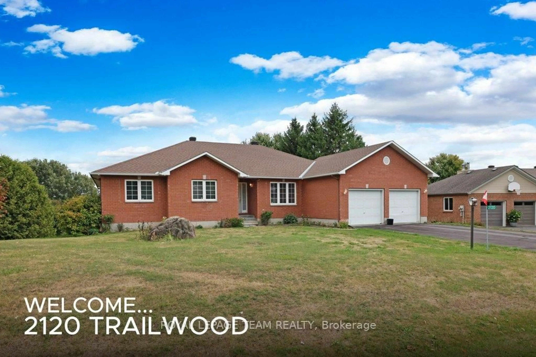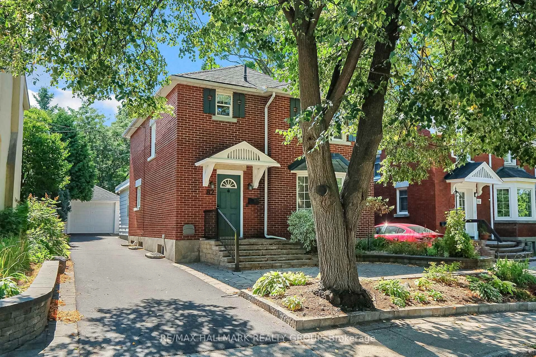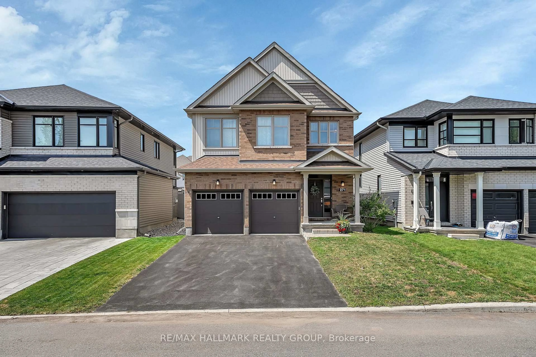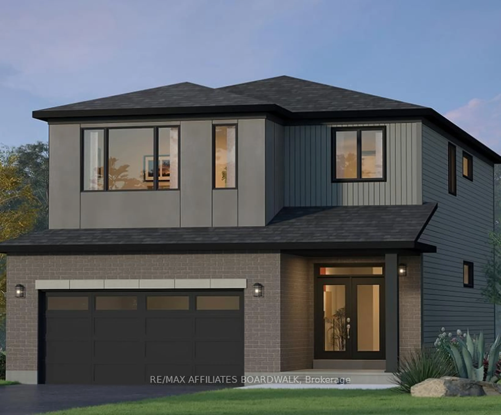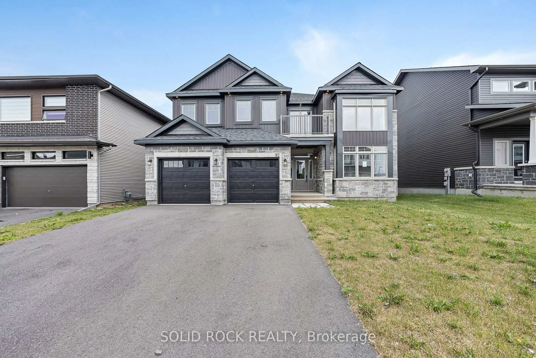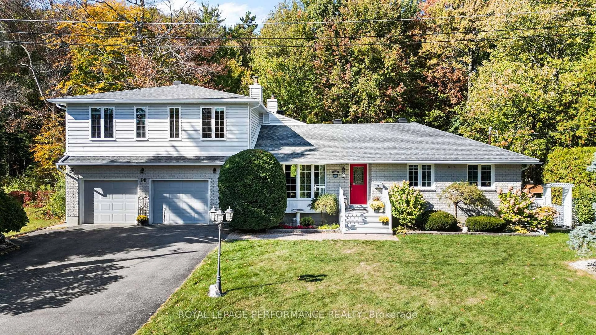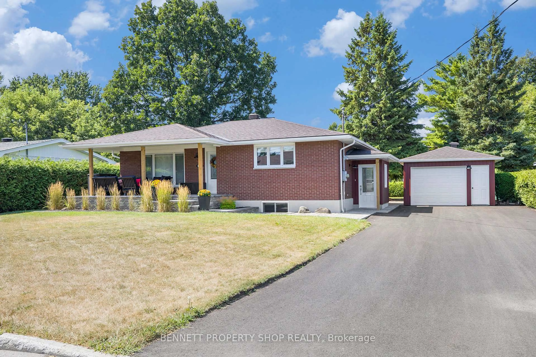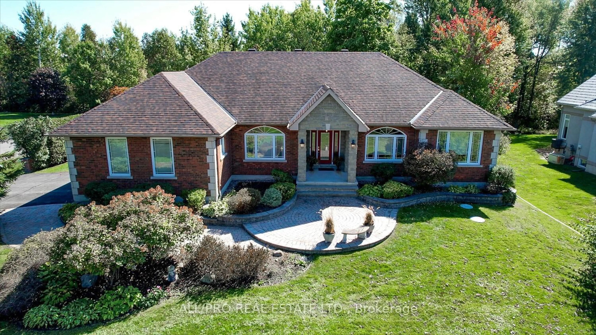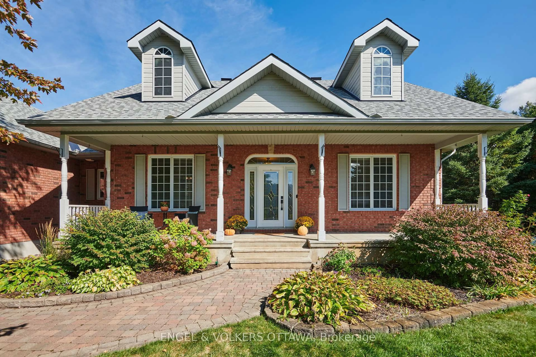Welcome to a wonderful opportunity in sought-after Alta Vista, where location, lot size, and lifestyle set the stage for your vision. This well-loved family home is ready for a thoughtful refresh to meet today's modern era, offering a smart, traditional layout and terrific bones on a great-sized lot with a private, hedged backyard. The main level features a spacious formal living room with a fireplace, a separate dining room that flows to a kitchen overlooking the backyard, and a convenient inside entry from the garage (which also has direct access to the yard). A sunlit breakfast/eat-in area with a bay window and its own door to the backyard. A welcoming foyer and a handy 2-piece bath complete this level. Upstairs, discover four generous bedrooms, including a primary with a walk-in closet leading to a private 2-piece ensuite, plus a full 4-piece family bathroom. The lower level extends your living space with a large recreation room, a flexible den/office/hobby room, and a laundry area with ample storage. Set steps from Playfair Park and Pleasant Park Public School, and moments to hospitals, shopping, restaurants, and everyday amenities, this location is hard to beat. Practical updates include a newer furnace (19) and roof (09). Bring your designer and unlock the potential! Sold "As Is" due to Estate Sale. Suspected HARDWOOD under carpet! No conveyance of offers prior to 2:00pm on the 15th day of October, 2025.
Inclusions: Fridge, Stove, Dishwasher, Washer, Dryer, Fridge in basement, Hot Water Tank
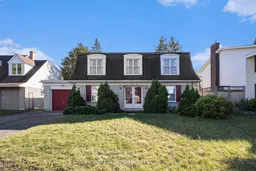 40
40

