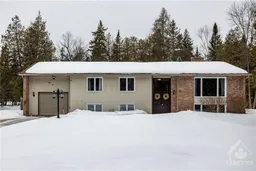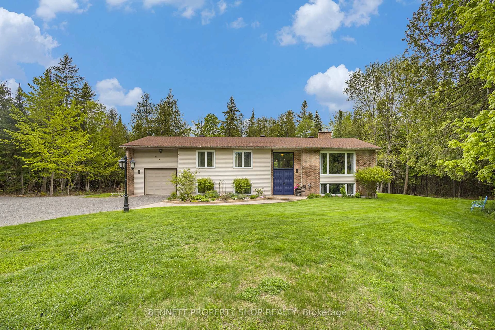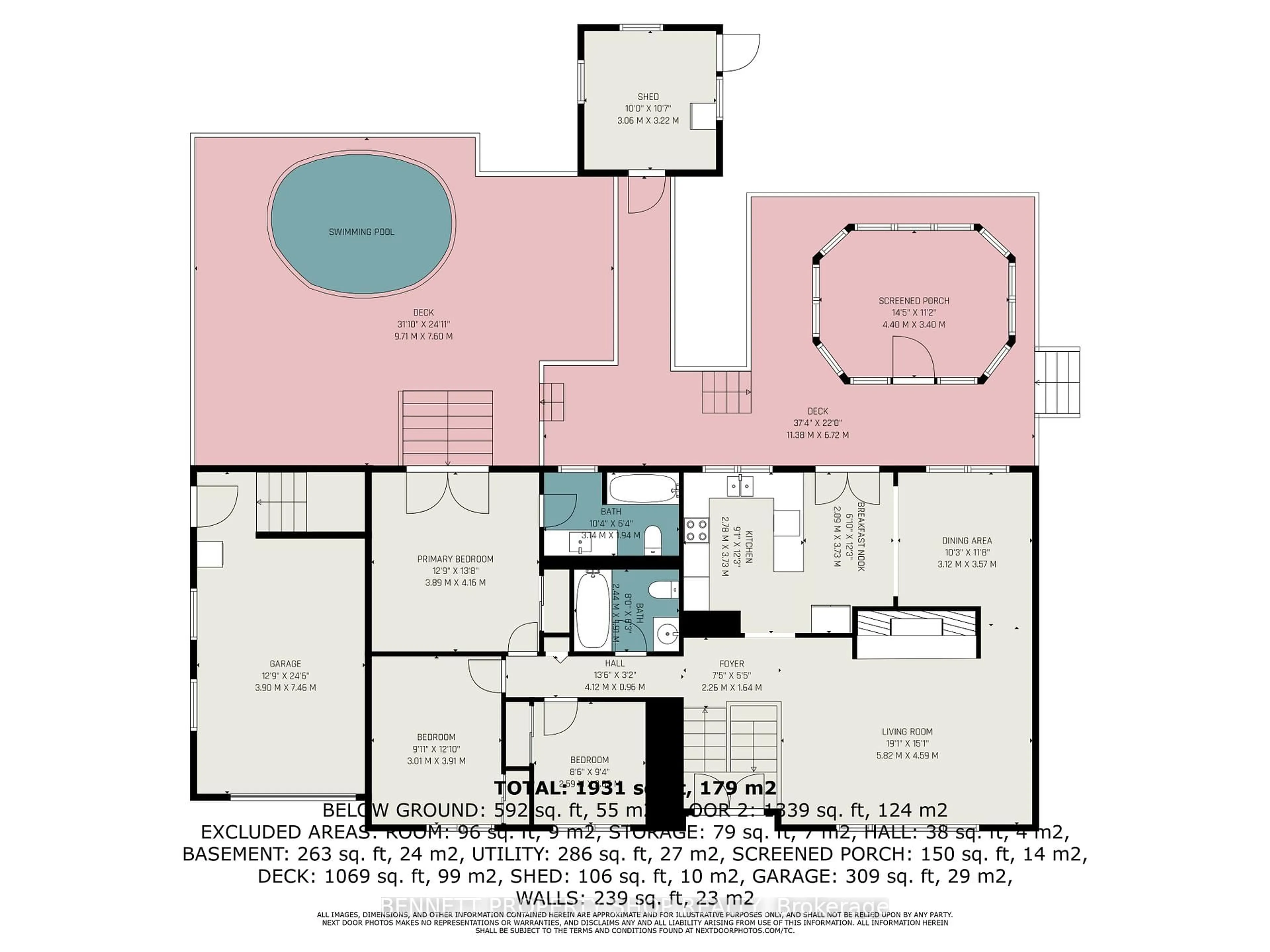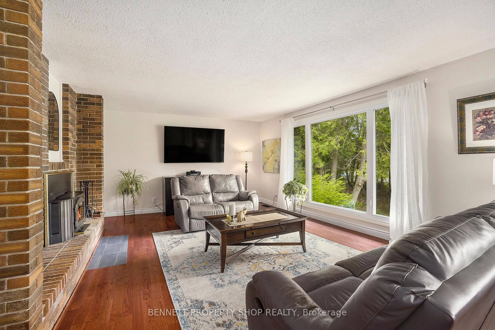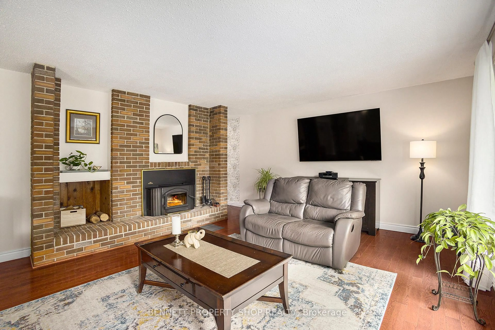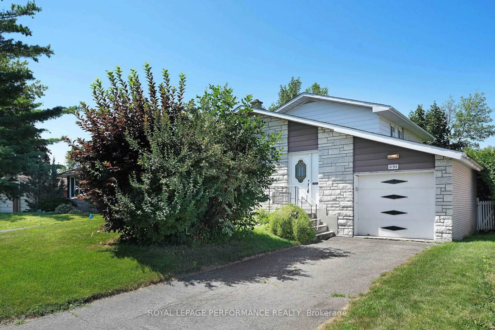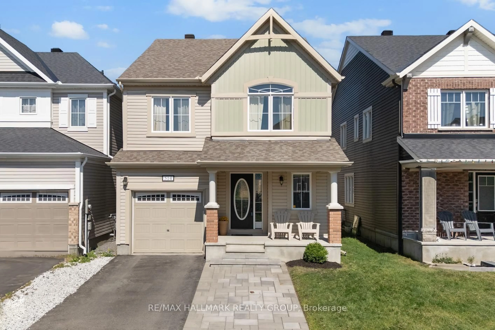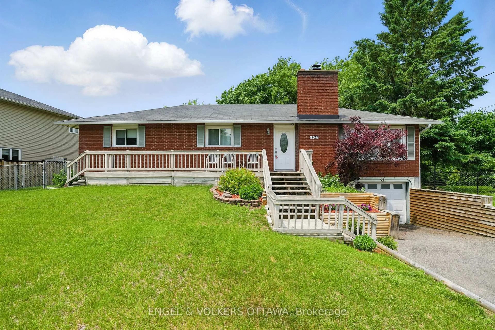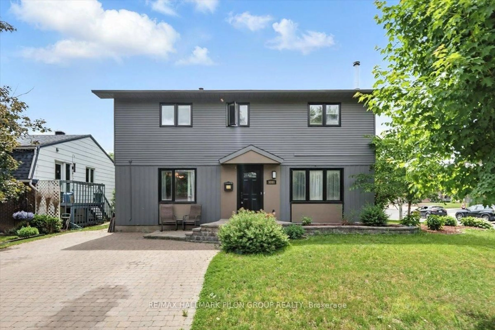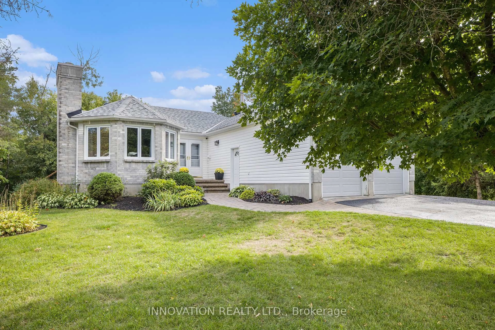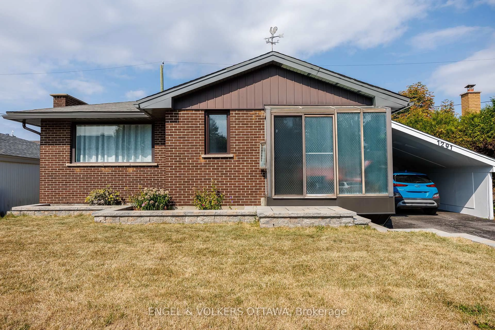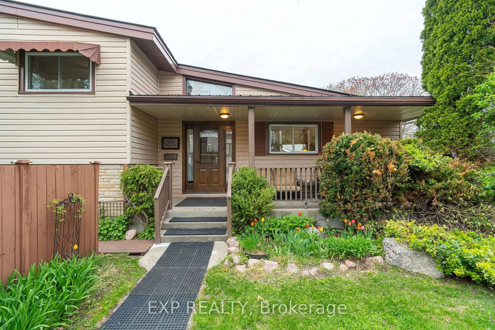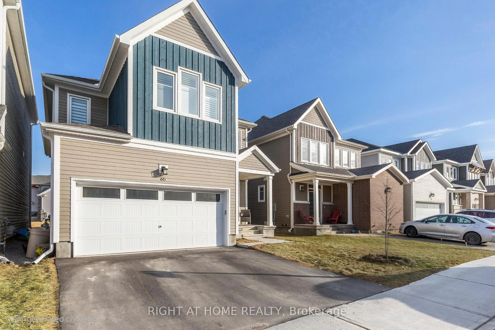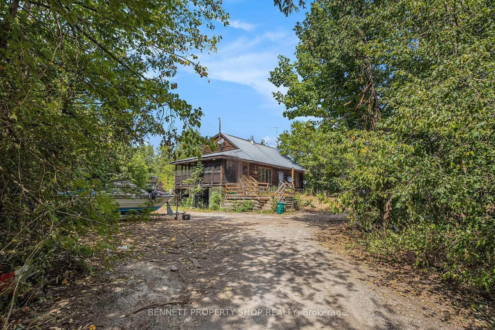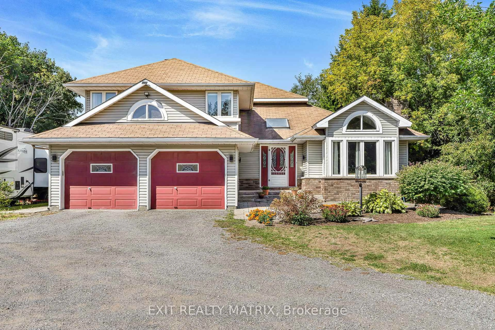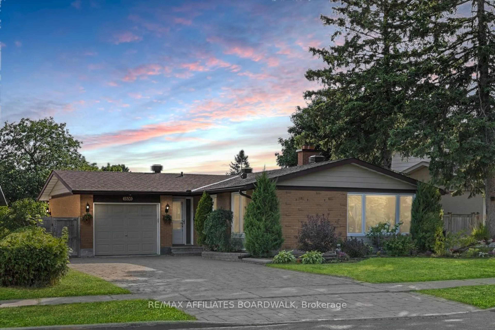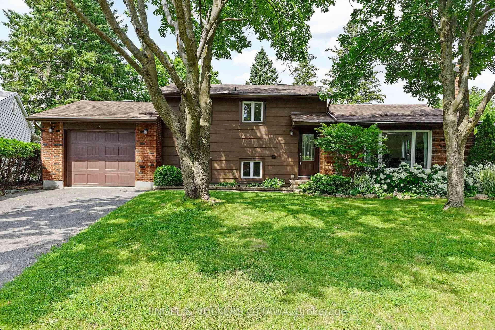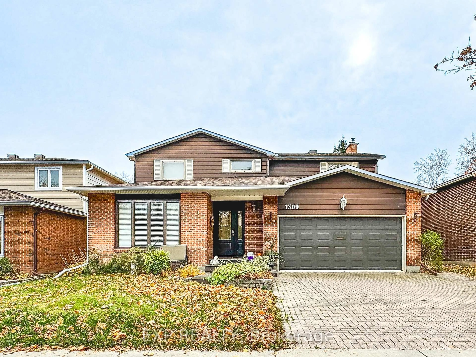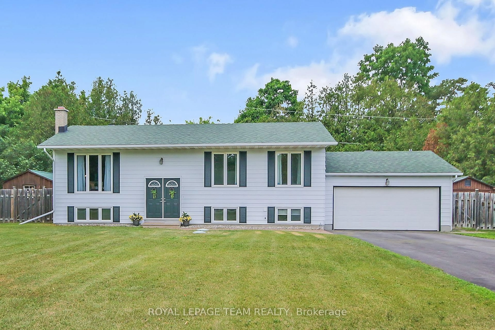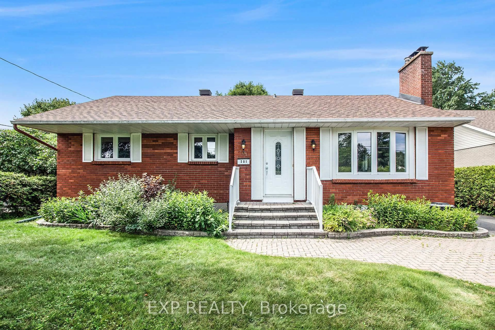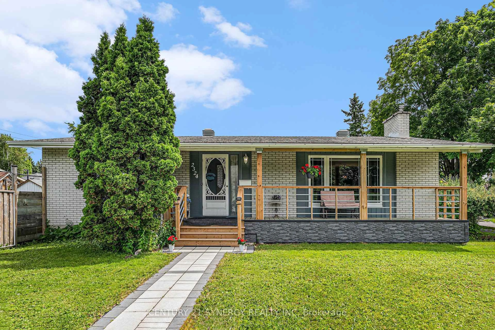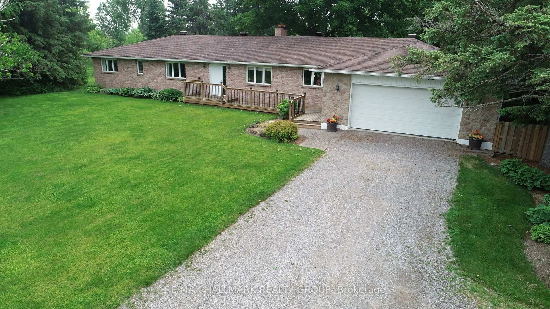3089 Old Almonte Rd, Carp, Ontario K0A 1L0
Contact us about this property
Highlights
Estimated valueThis is the price Wahi expects this property to sell for.
The calculation is powered by our Instant Home Value Estimate, which uses current market and property price trends to estimate your home’s value with a 90% accuracy rate.Not available
Price/Sqft$707/sqft
Monthly cost
Open Calculator

Curious about what homes are selling for in this area?
Get a report on comparable homes with helpful insights and trends.
+4
Properties sold*
$965K
Median sold price*
*Based on last 30 days
Description
Welcome to Your Private Oasis! Nestled on a beautifully treed 2-acre lot, this stunning home offers the perfect blend of luxury, comfort, and space. A true entertainer's dream, the backyard is a showstopper - complete with a saltwater pool, hot tub, and gazebo, creating your own resort-style retreat. Step inside to find gorgeous hardwood floors throughout the main level, a flood of natural light, and a cozy fireplace that anchors the bright and inviting living space. The recently renovated custom kitchen is a chef's delight, featuring top-quality finishes and thoughtful design. The main level boasts three generously sized bedrooms, including a primary suite with a private en-suite bath and walkout access to the backyard paradise. Downstairs, the bright and spacious lower level is designed for entertaining, complete with fireplace, bar, fourth bedroom, and ample storage. Additional highlights include a detached workshop ideal for hobbyists or DIY enthusiasts, and a hot tub building for year-round relaxation. Recent Updates: Kitchen reno and appliances Fall 2022, Furnace & AC April 2025, Pool heater April 2024, Well: installed submersible pump Oct 2022, Propane tanks Sept 2024. Don't miss your chance to own this incredible property - Welcome Home!
Property Details
Interior
Features
Main Floor
Living
5.82 x 4.59Kitchen
2.78 x 3.73Breakfast
2.09 x 3.73Dining
3.12 x 3.57Exterior
Features
Parking
Garage spaces 1
Garage type Attached
Other parking spaces 10
Total parking spaces 11
Property History
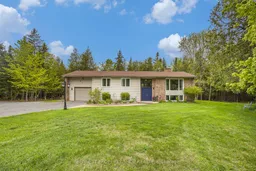 29
29