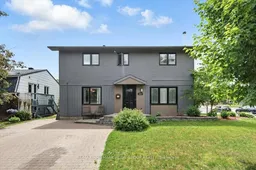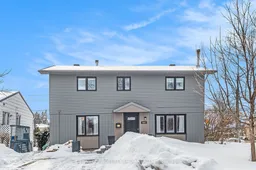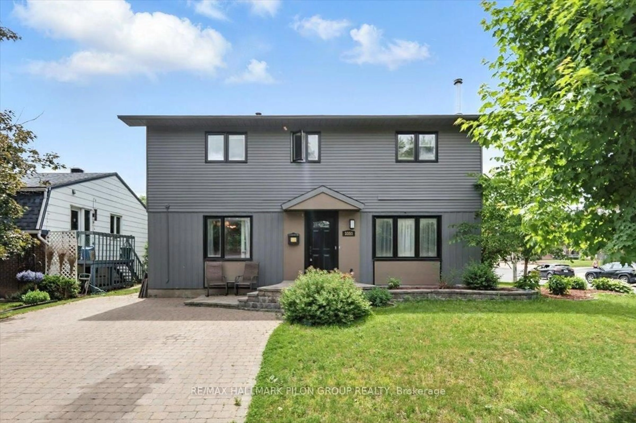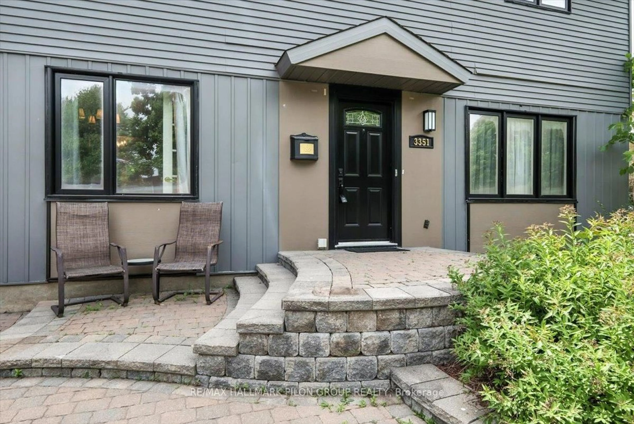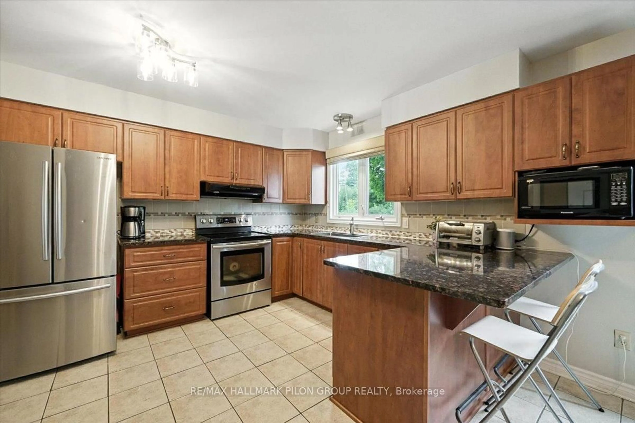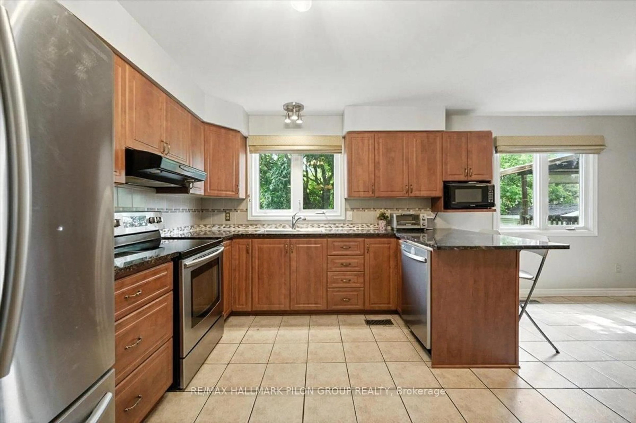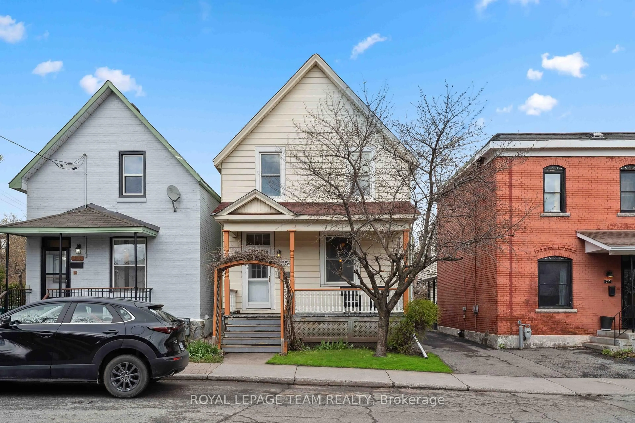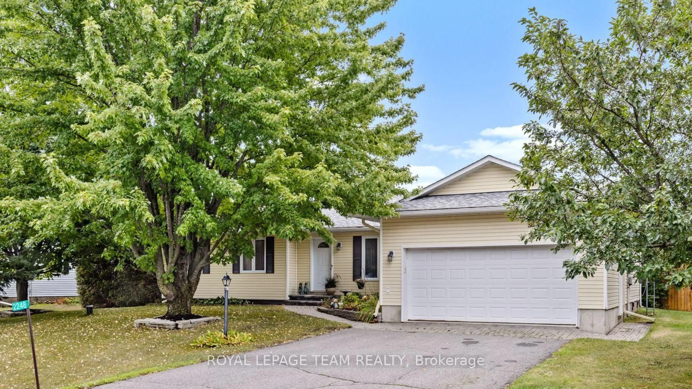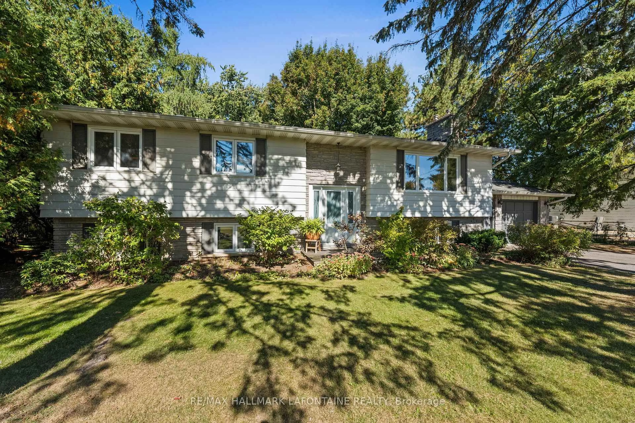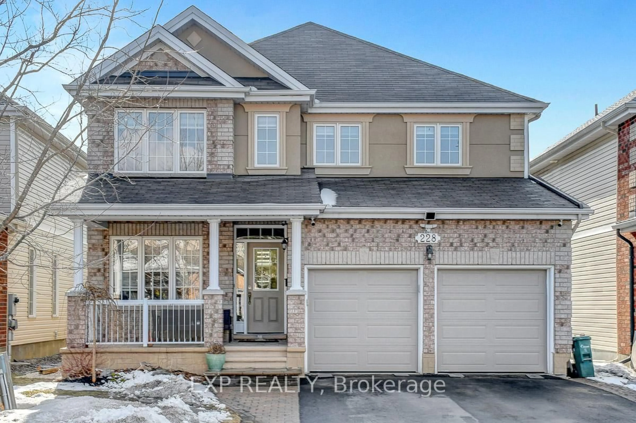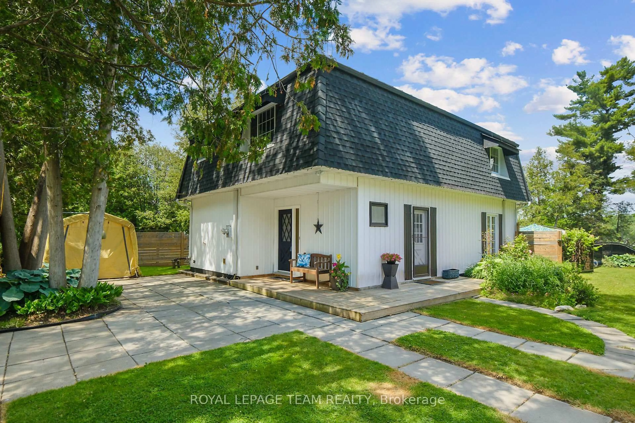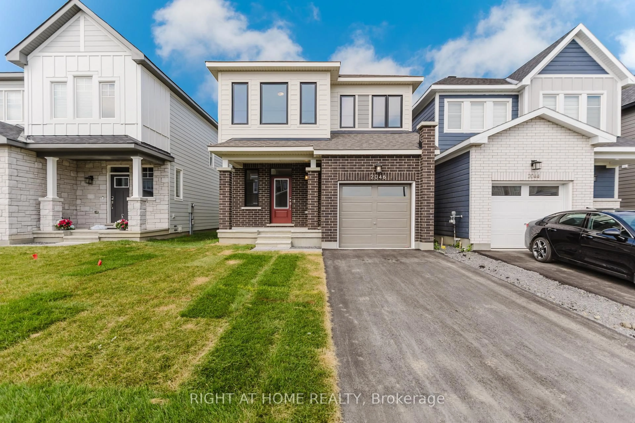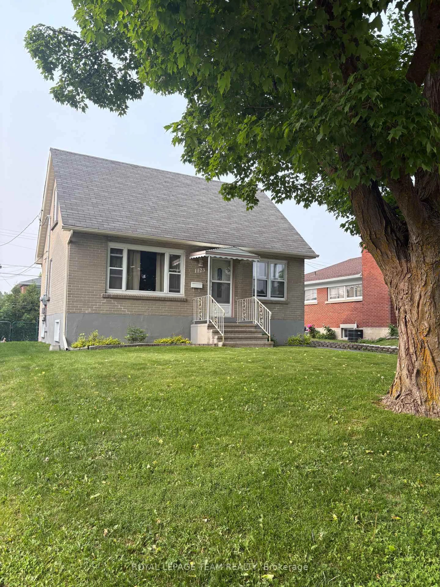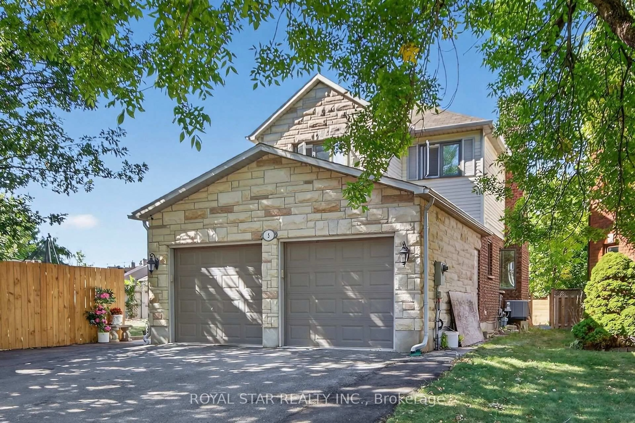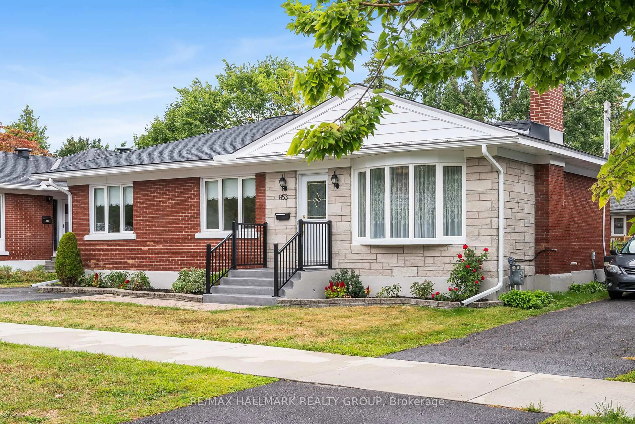3351 Chilliwack Way, Ottawa, Ontario K1T 1P4
Contact us about this property
Highlights
Estimated valueThis is the price Wahi expects this property to sell for.
The calculation is powered by our Instant Home Value Estimate, which uses current market and property price trends to estimate your home’s value with a 90% accuracy rate.Not available
Price/Sqft$331/sqft
Monthly cost
Open Calculator

Curious about what homes are selling for in this area?
Get a report on comparable homes with helpful insights and trends.
*Based on last 30 days
Description
Step into a spacious and well-designed 3-bedroom, 3-bathroom home, ideally located in a quiet, established neighbourhood known for its sense of community and mature surroundings. From the street, the home showcases a striking modern exterior with charcoal grey siding and bold black-framed windows, offering strong visual appeal and timeless style. Inside, you're welcomed by a generous front entrance that sets the tone for the thoughtful layout throughout. The main floor features both a comfortable family room and a warm, inviting living room centred around a custom wood-burning fireplace perfect as a focal point for gatherings or quiet evenings at home. Large windows throughout the home flood each space with natural light, creating an open and airy feel. At the heart of the home, the kitchen offers functional design and lasting durability. Outfitted with granite countertops, stainless steel appliances, and an abundance of cabinetry, including a convenient pull-out pantry drawer, this kitchen balances practicality and everyday efficiency. Upstairs, the primary bedroom is a private retreat featuring additional living space ideal for a reading nook, home office, or personal lounge. A large walk-in closet provides ample storage, and the attached ensuite includes a glass-enclosed shower and clean, modern finishes.The backyard offers a private, landscaped space with mature trees- perfect for gardening, entertaining, or simply enjoying the outdoors. A large deck and pergola create usable outdoor living areas, while the generous storage shed adds further convenience. Set within close proximity to parks, schools, and local shopping, this home delivers the space, layout, and location that todays homeowners are looking for. With its thoughtful updates, natural light, and strong curb appeal, this is a property that truly deserves your attention.
Property Details
Interior
Features
2nd Floor
2nd Br
4.32 x 4.433rd Br
3.4 x 3.49Bathroom
2.28 x 1.51Primary
3.74 x 8.91Exterior
Features
Parking
Garage spaces -
Garage type -
Total parking spaces 3
Property History
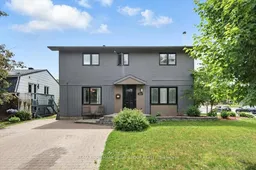 26
26