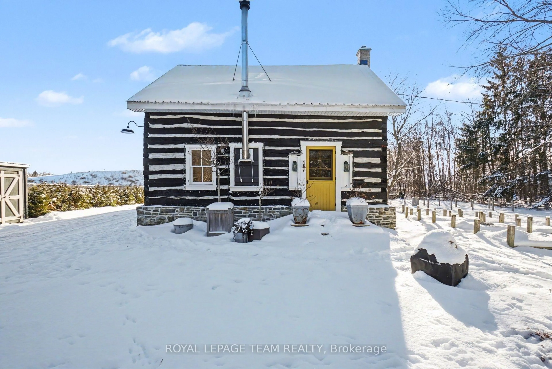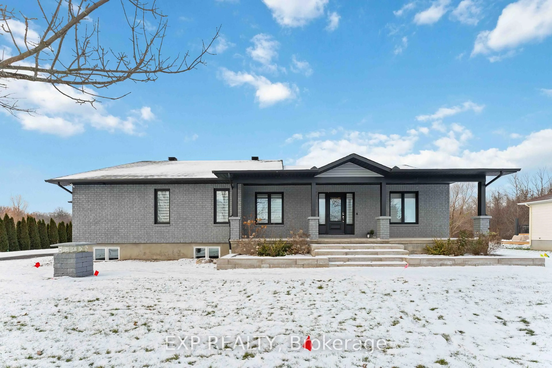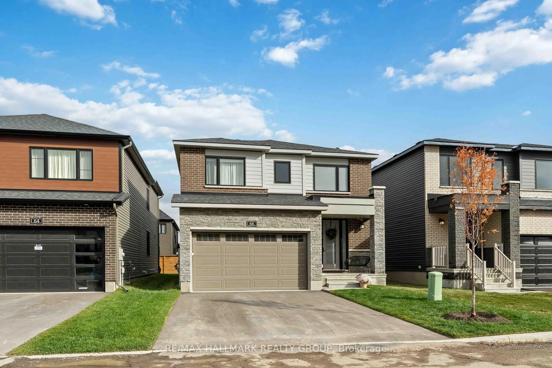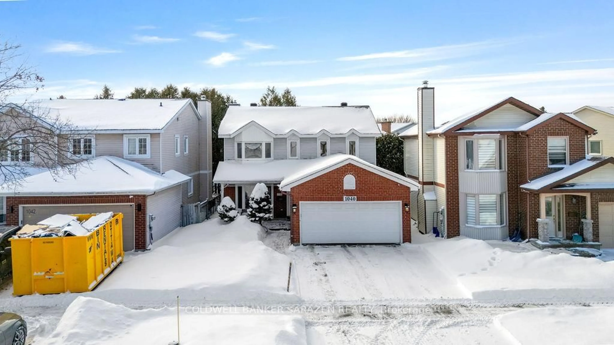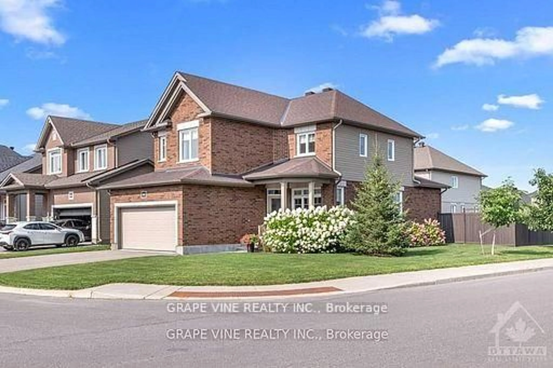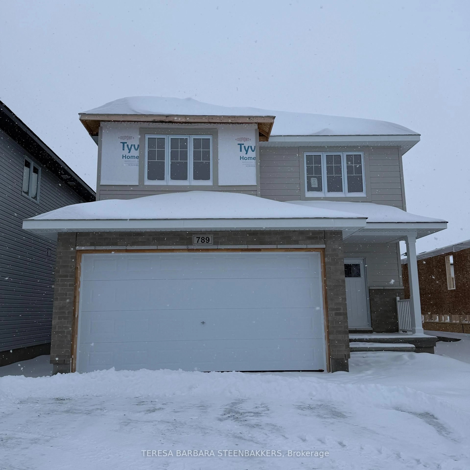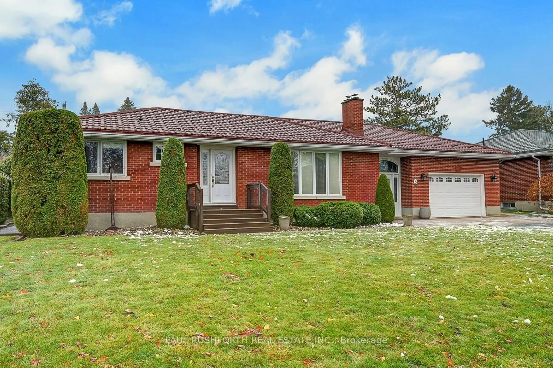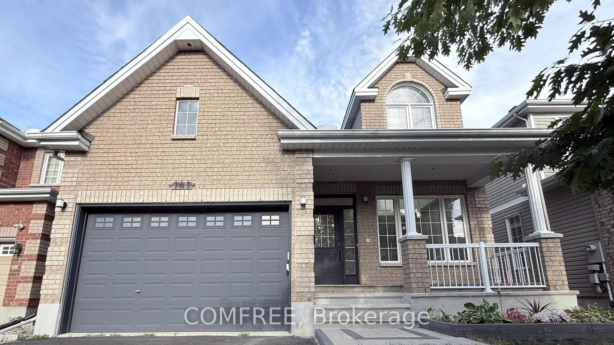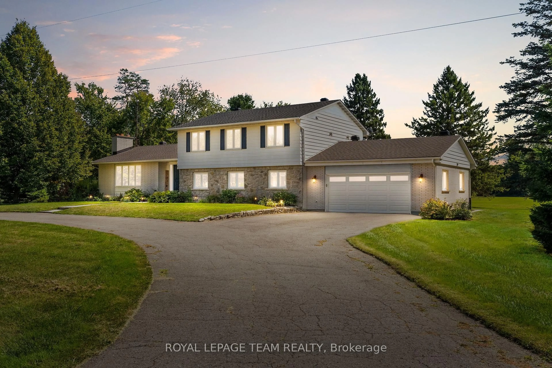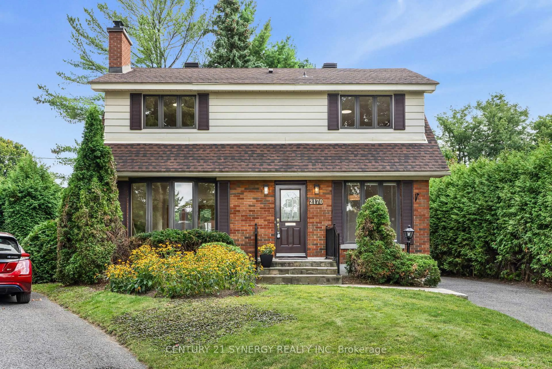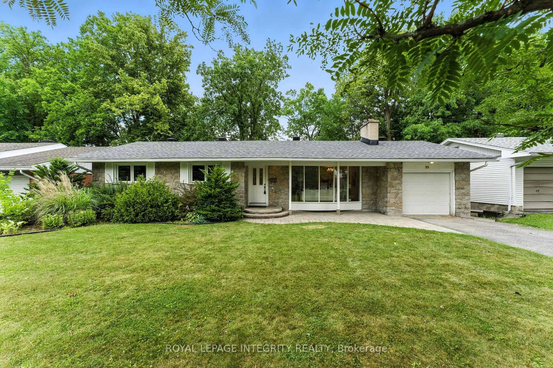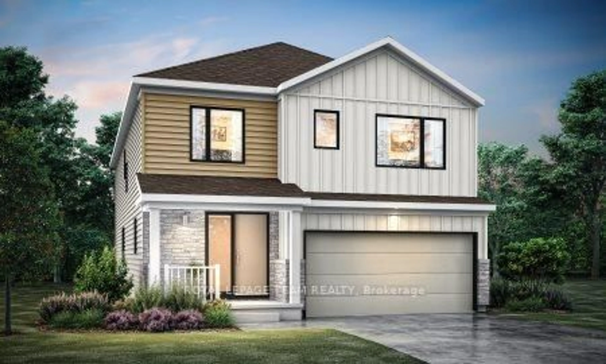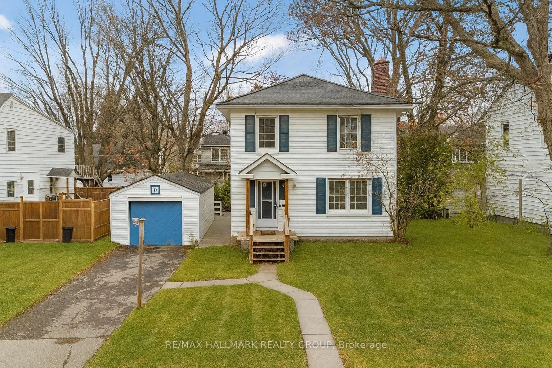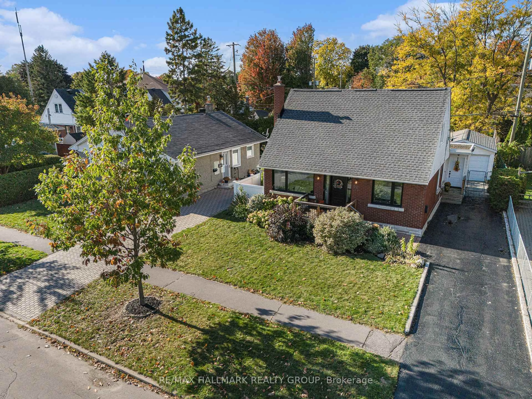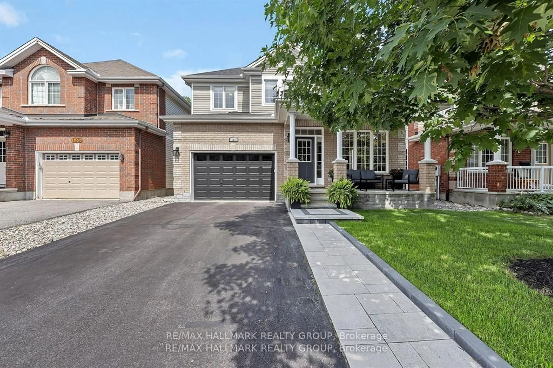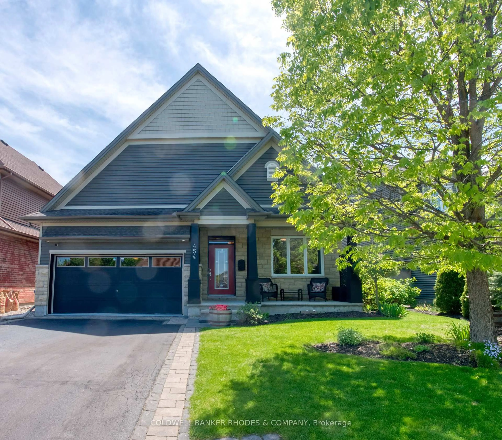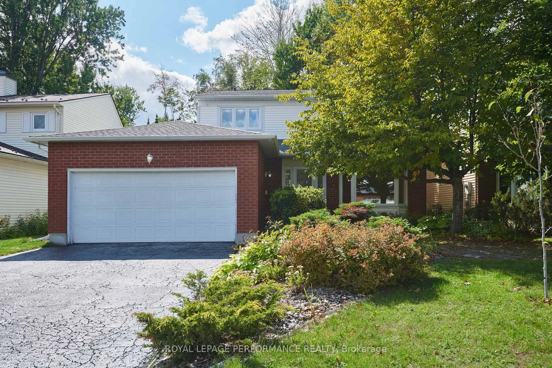Welcome to 1856 Appleford! This impeccably maintained 4-bedroom bungalow in a coveted location, just steps from shops, restaurants, parks, schools, and the Blair LRT, with quick access to the highway and only minutes from the cities core, is a must see! The large private lot (63x100) on a quiet, mature, tree lined street in a central area provide convenience and enjoyment. The main level features a large family room, with a beautiful gas fireplace with stone surround/mantel, a large dining area, a spacious primary bedroom with walk-in and wall-to-wall closets, a versatile second bedroom/den/office, and a bright, modern main bath with a large shower and high end tile work. The home is filled with alluring fixtures and beautiful mill work. Entertain or cook with ease in the beautifully appointed kitchen, complete with a gas range, wine fridge, eat-at breakfast bar, gleaming wood cabinetry and granite countertops. The lower level offers two additional bedrooms, a full bath, a welcoming family room, cold storage and a functional laundry area. Outside, enjoy professionally landscaped lush gardens, supreme privacy, interlock driveway and walkways, and an expansive and charming backyard stone patio perfect for summer gatherings. Recent upgrades: Furnace 2024, Roof 2025, Windows 2011, AC 2011 **OPEN HOUSE Sunday August 31st 2-4pm**
Inclusions: Fridge, Stove/Range, Dishwasher, Microwave, Bar Fridge, Washer, Dryer, All Window Treatments and Blinds, Lawn Mower & Trimmer, Lower Level Book Shelf
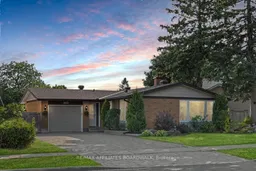 50
50

