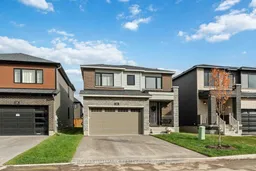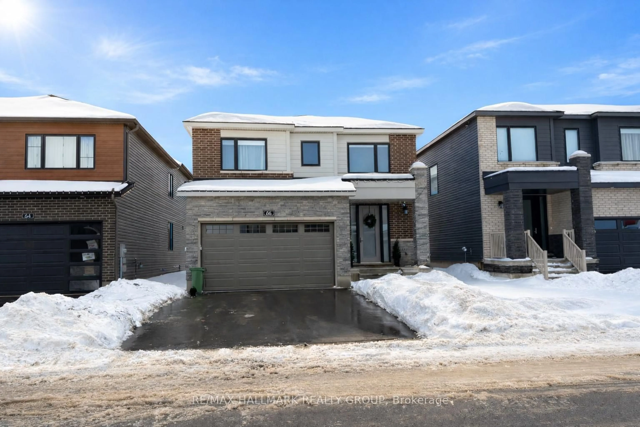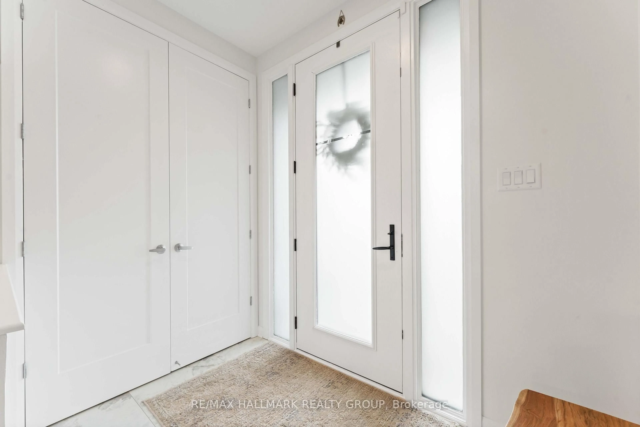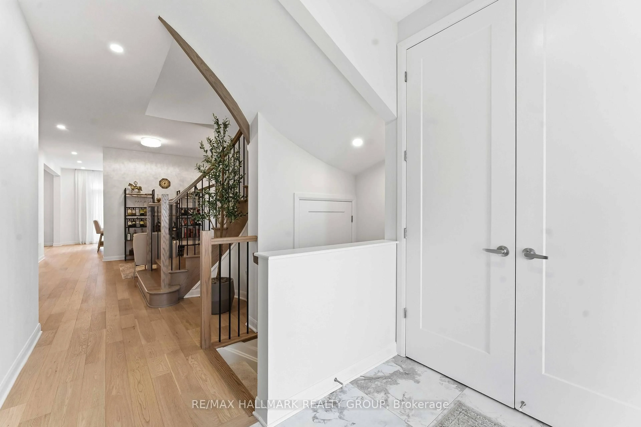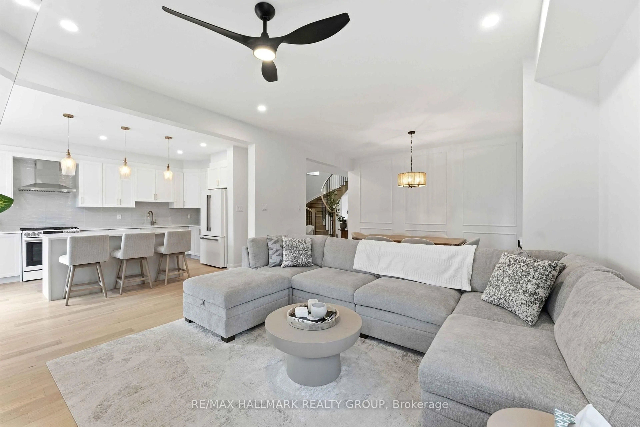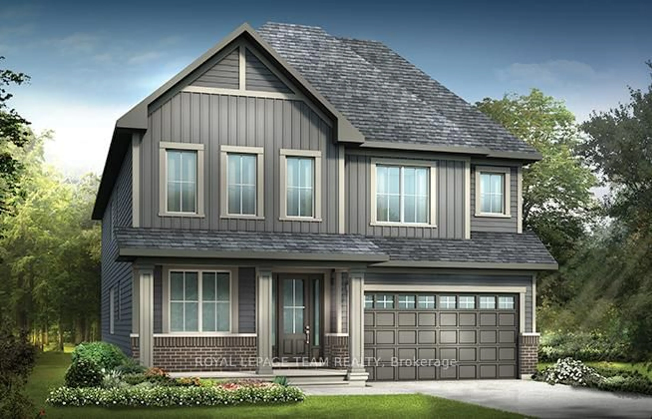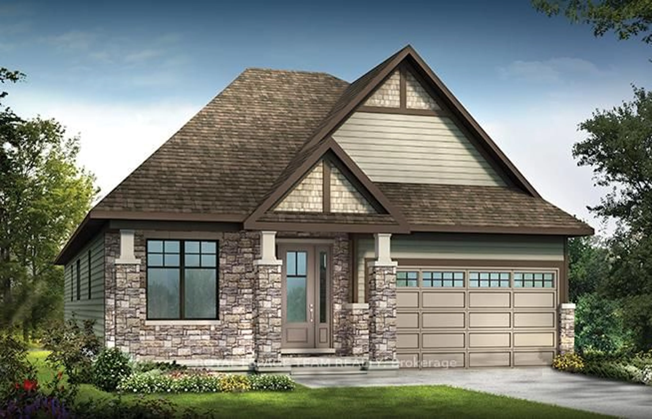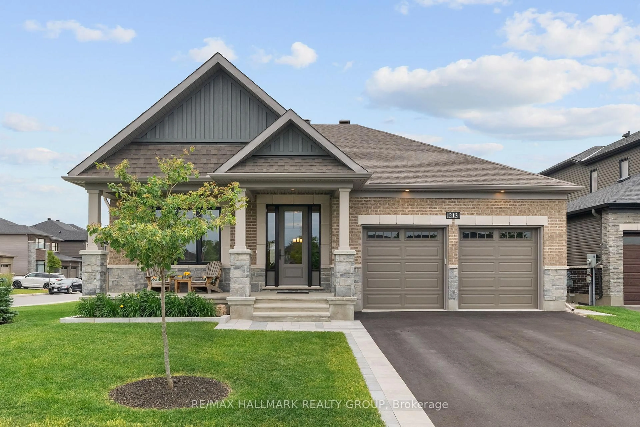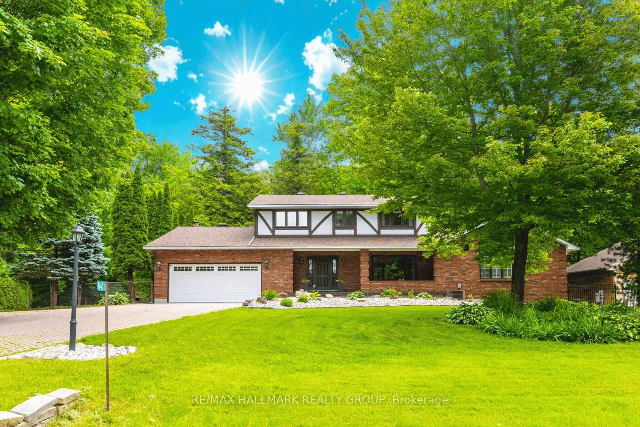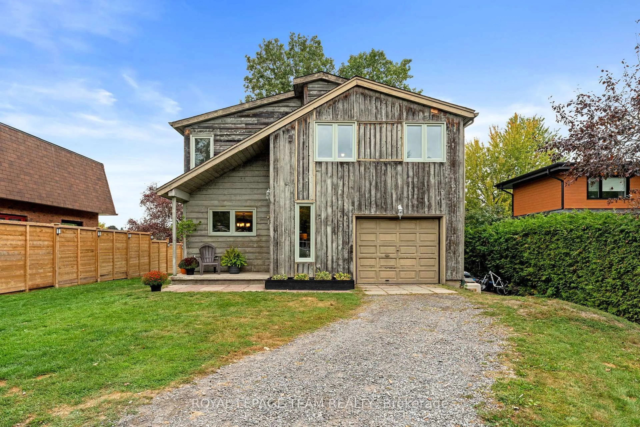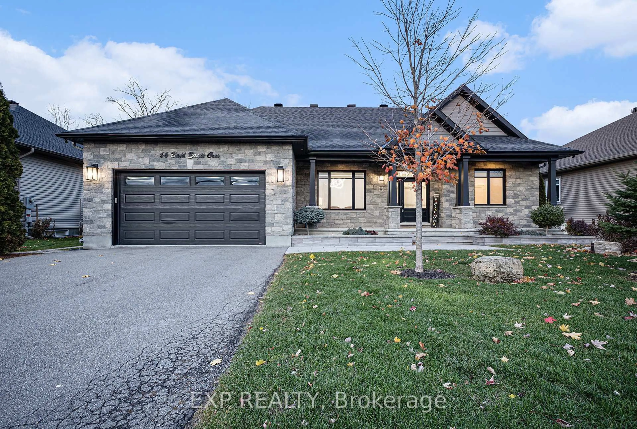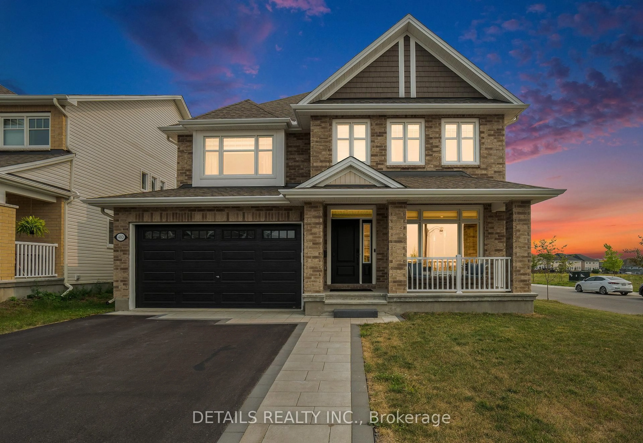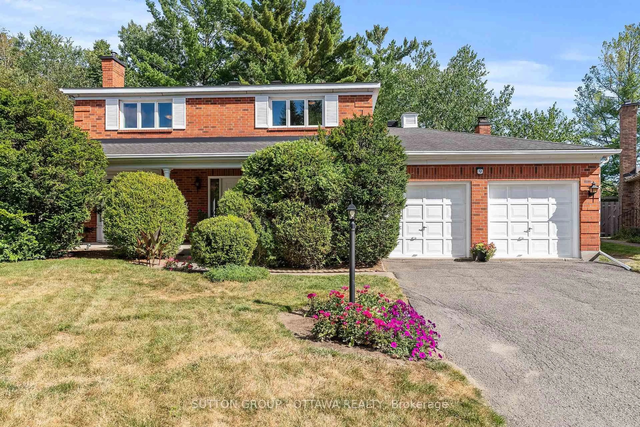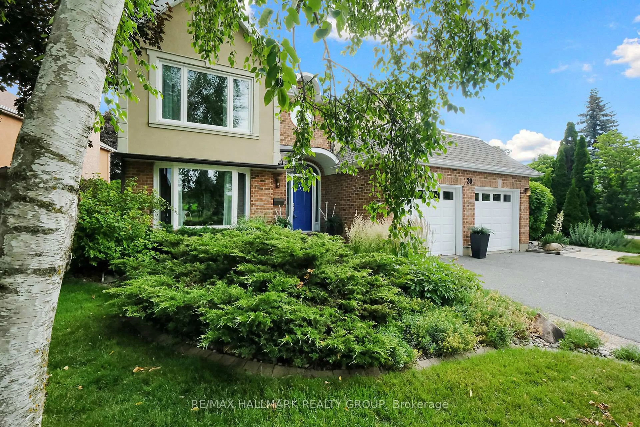66 Narrows Pl, Manotick, Ontario K4M 0W8
Contact us about this property
Highlights
Estimated valueThis is the price Wahi expects this property to sell for.
The calculation is powered by our Instant Home Value Estimate, which uses current market and property price trends to estimate your home’s value with a 90% accuracy rate.Not available
Price/Sqft$427/sqft
Monthly cost
Open Calculator
Description
This exceptional 4-bedroom home showcases modern luxury and timeless finishing choices in one of Ottawa's most desirable communities;Mahogany in Manotick. Step inside to discover an elegant layout highlighted by 9-foot ceilings, hardwood flooring, a bright entrance foyer, a mainlevel den, and an open concept living/dining area with a sleek gas fireplace creating a warm and sophisticated atmosphere. The customdesignedkitchen is a chef's dream, featuring quartz countertops, soft-close cabinetry, and upgraded lighting that beautifully complements thespace. A semi-circular oak staircase leads to the upper level, where you'll find a spacious primary retreat complete with a walk-in closet and aspa-inspired ensuite offering double sinks and a stand-alone soaker tub-perfect for relaxation, three additional bedrooms, a full bathroom andsecond floor laundry room complete the upper level. Set within the prestigious Mahogany community, this home offers the perfect blend oftranquility and convenience, moments from the Manotick Village core, parks, trails, and the Rideau River.
Property Details
Interior
Features
Main Floor
Mudroom
0.0 x 0.0Foyer
0.0 x 0.0Living
3.98 x 3.07Dining
4.11 x 3.0Exterior
Features
Parking
Garage spaces 2
Garage type Attached
Other parking spaces 4
Total parking spaces 6
Property History
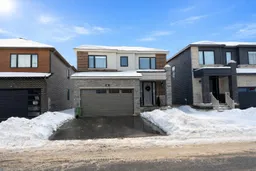 30
30