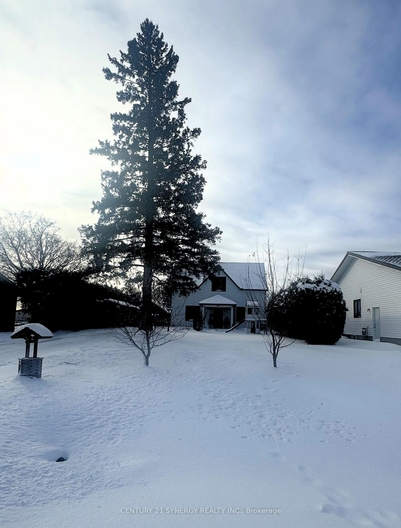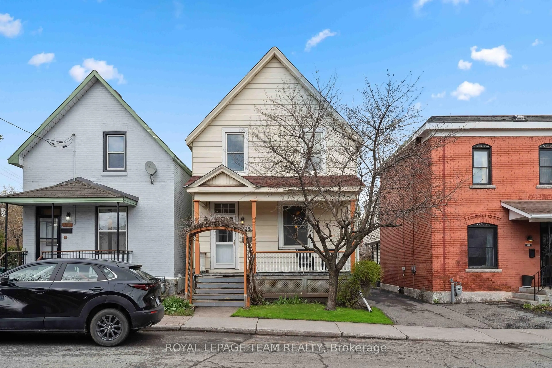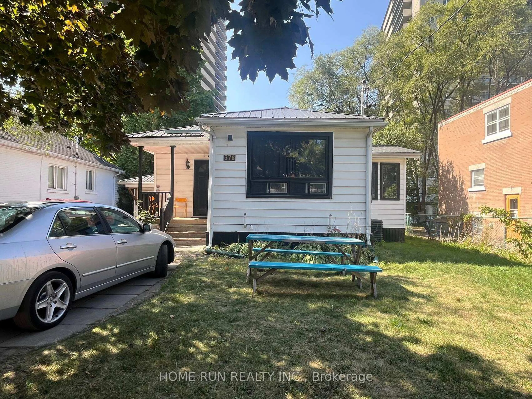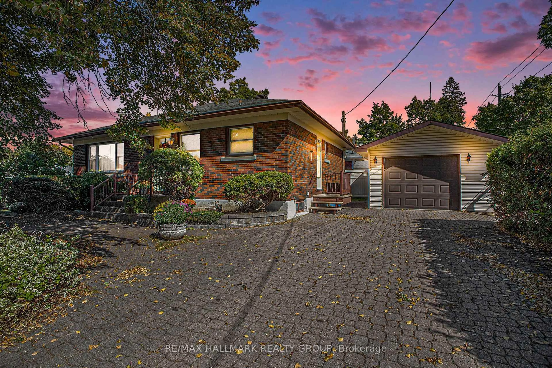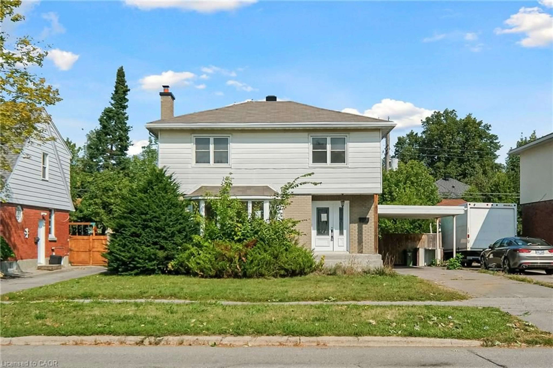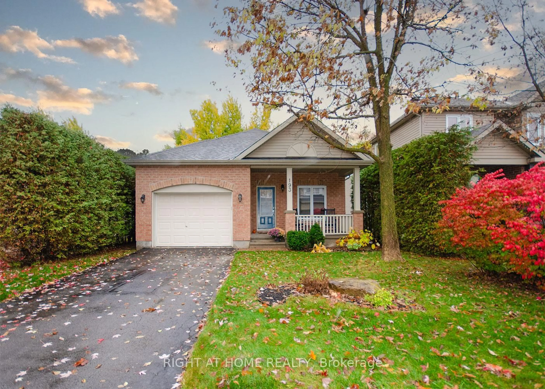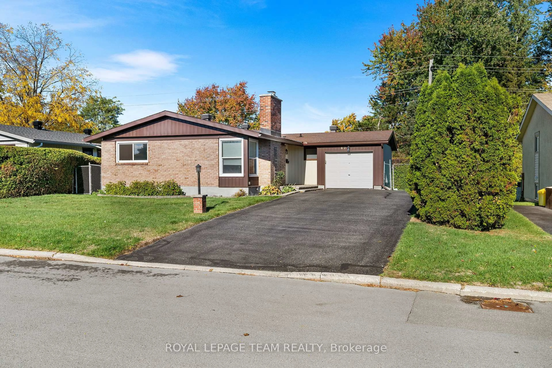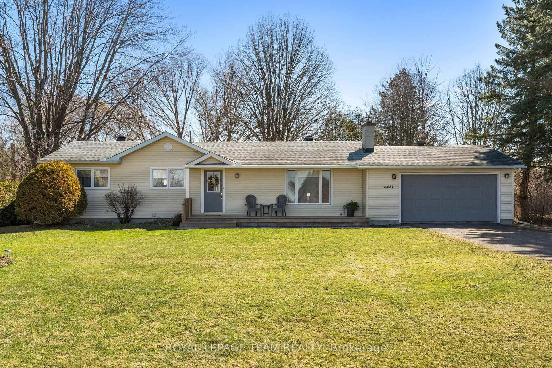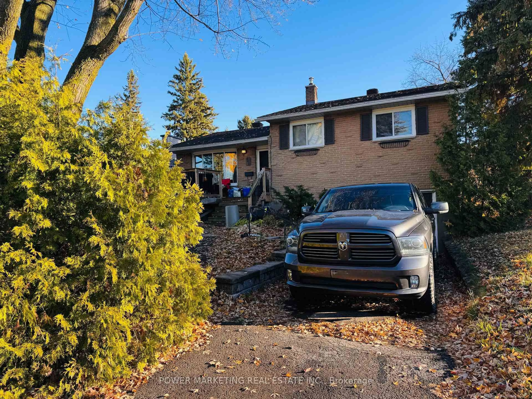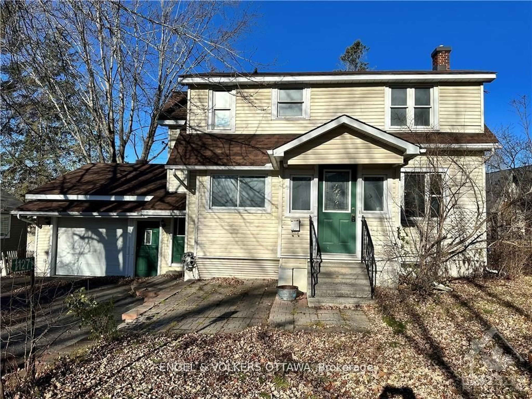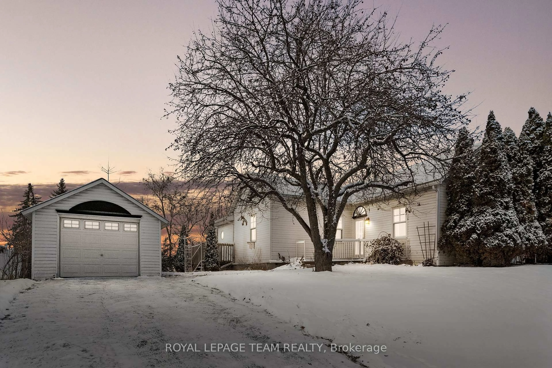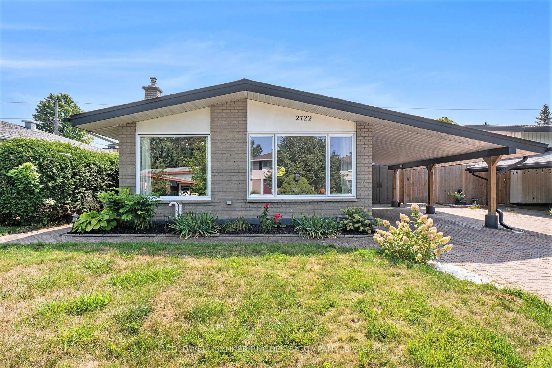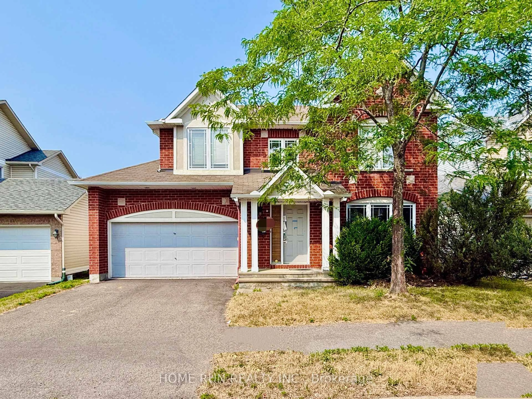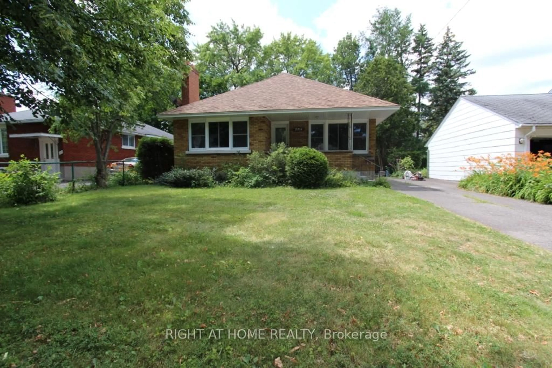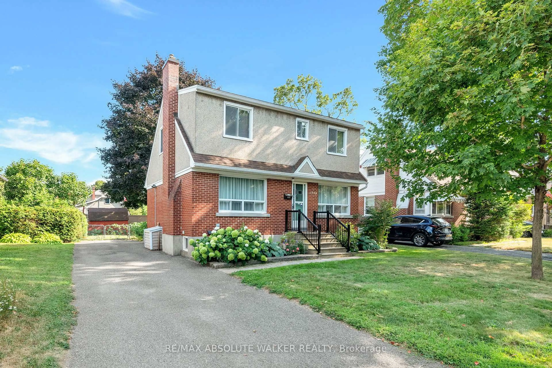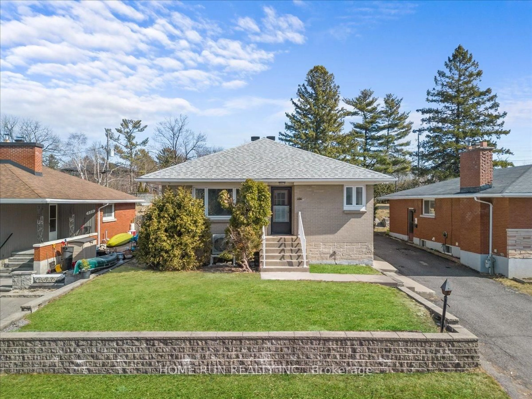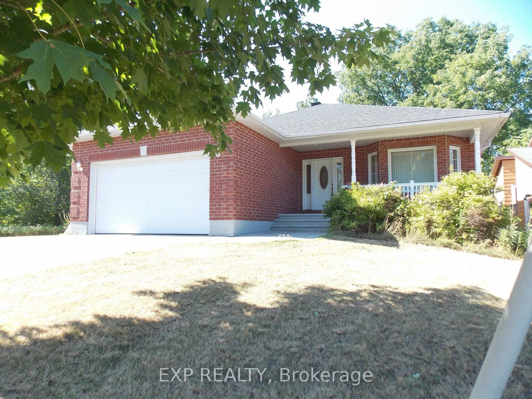Welcome to this well-maintained 3+1 bed home located in the charming village of Kars an ideal spot for families looking for a peaceful lifestyle & only 20 minutes to Barrhaven. This hi-ranch offers thoughtful updates and functional space throughout. The renovated kitchen (2009) features plenty of cabinetry and workspace for the home cook. Main bath was fully renovated in 2020 and includes heated flrs for added comfort. The bright and spacious lower lvl was fully gutted and refinished in 2014, boasting spray foam insulation, potlights, cozy gas FP, durable berber carpet, and an inviting family rm perfect for relaxing or entertaining. The addl bdrm on the lower lvl offers southern exposure for natural light ideal as a guest rm, office or teen retreat. Major updates include roof (2014) with 40-yr shingles, upstairs windows (2009), & basement windows (2014). Mechanical upgrades include: new well pump and raised cap (2003 & 2004), septic system replaced (2011), water softener (2012), HWT (2020), A/C (2019), and furnace (2001). Siding redone on 3 sides (2014/2015), and two fenced yards (east side 2010, west side 2024) provide privacy and security. A brand new deck (2023) is the perfect spot to BBQ with a Nat-Gas hookup and relax and enjoy the private backyard. Two sheds (17x10 & 25x10) included, offer ample outdoor storage space for tools, toys, and seasonal gear GenerLink & Generator installed 2024. Parking spot for your boat, RV or extra vehicle on the side of the house behind the fence. Located in a quiet, friendly community where kids can walk to school and enjoy great parks, ball diamonds, and a public marina just down the road on the Rideau River ideal for boating, fishing, or summer picnics. Whether you're looking for turn-key family living or a solid investment, this home checks all the boxes. Don't miss your chance to live in a peaceful riverside village just minutes to all the amenities of south Ottawa.
Inclusions: Fridge, stove, microwave-hoodfan, dishwasher, washer, dryer, all curtain hardware, 2 sheds, garage door opener & 2 remotes, kitchen stools, clothesline, light fixtures, water softener, water pressure tank, water filter.
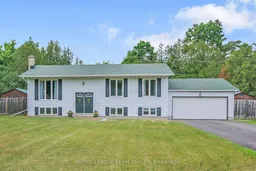 40
40

