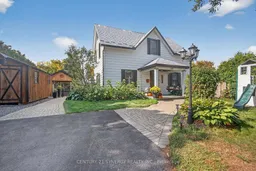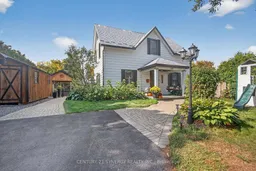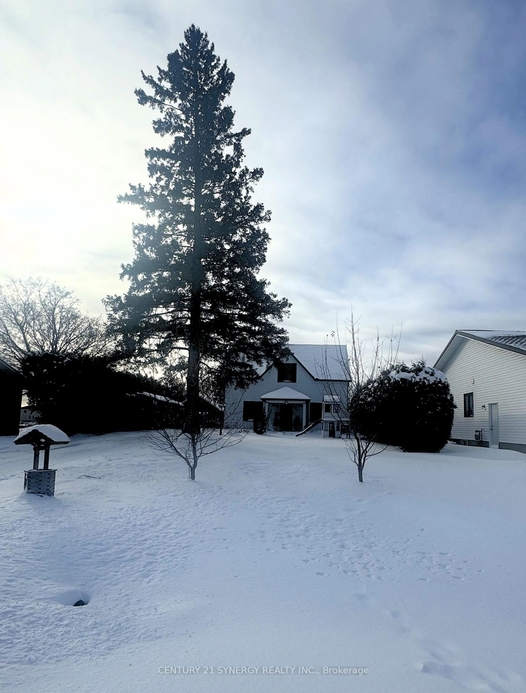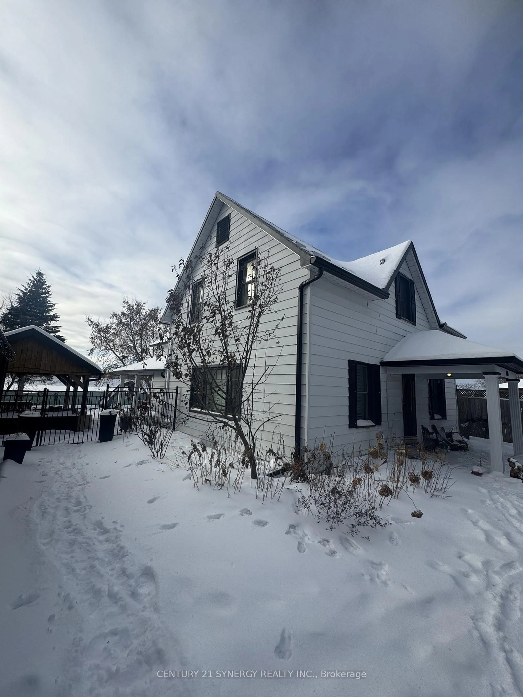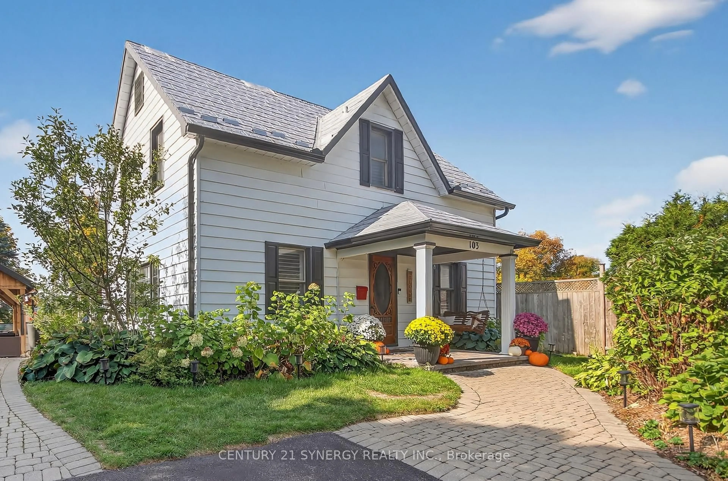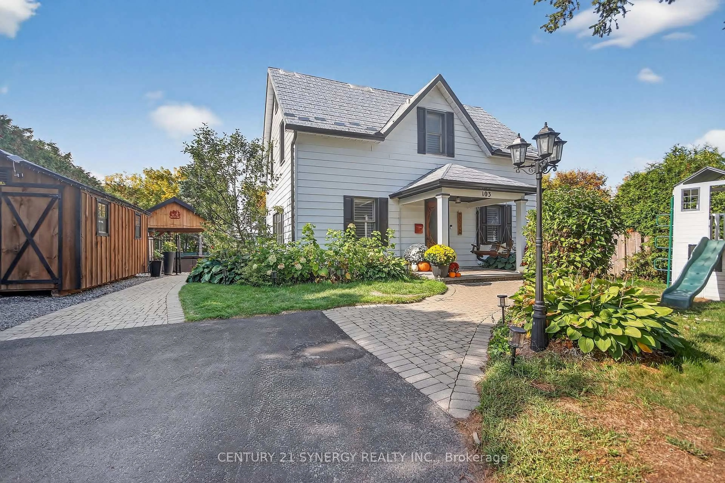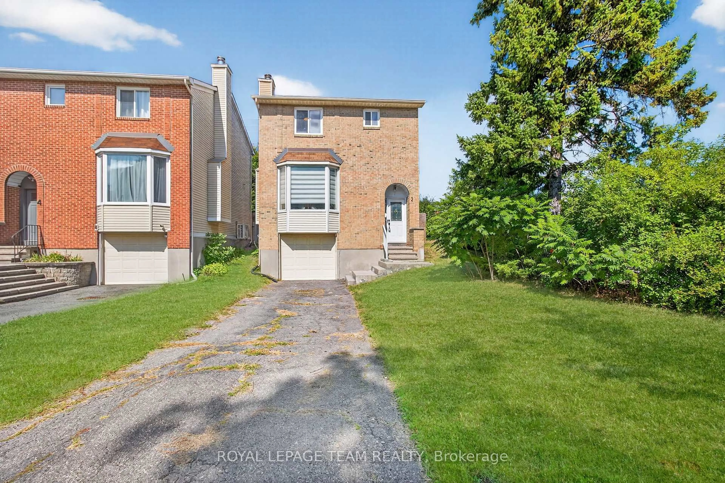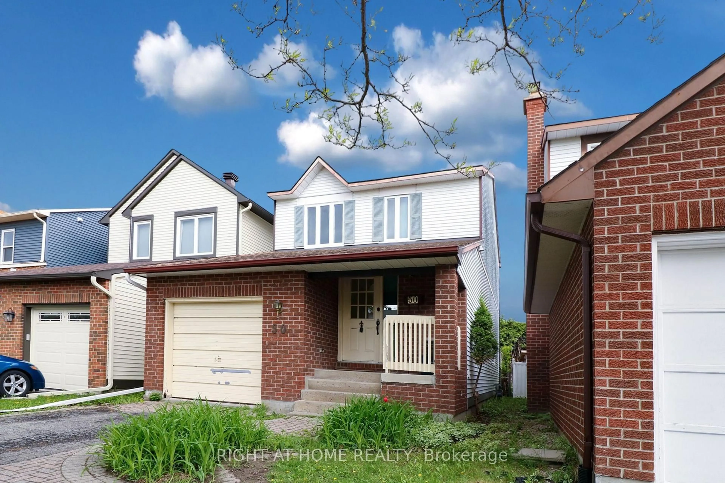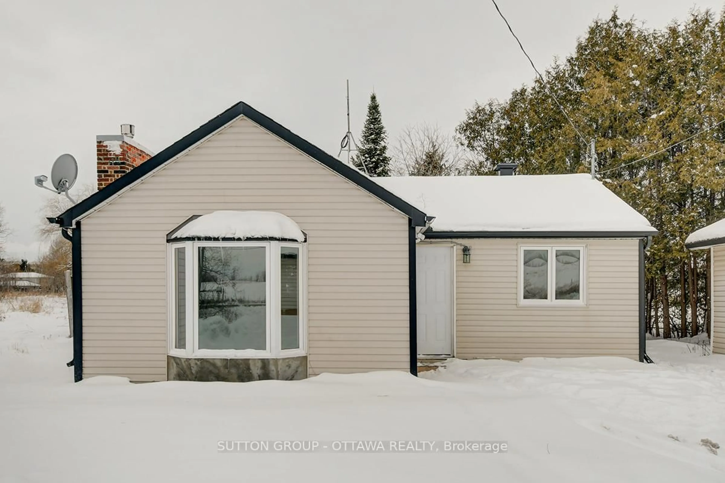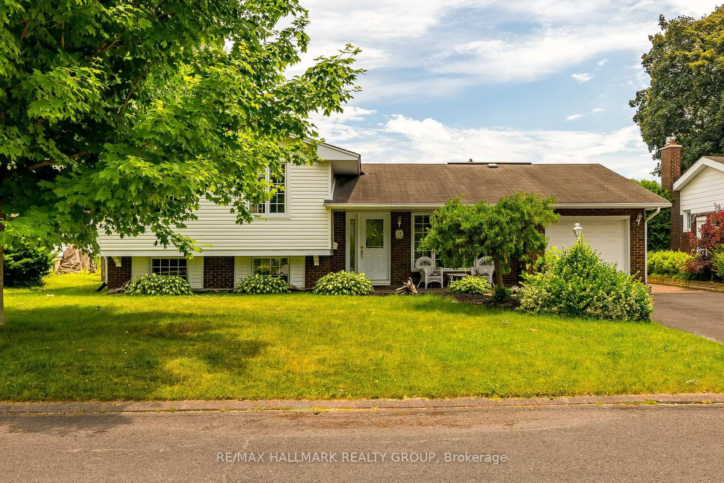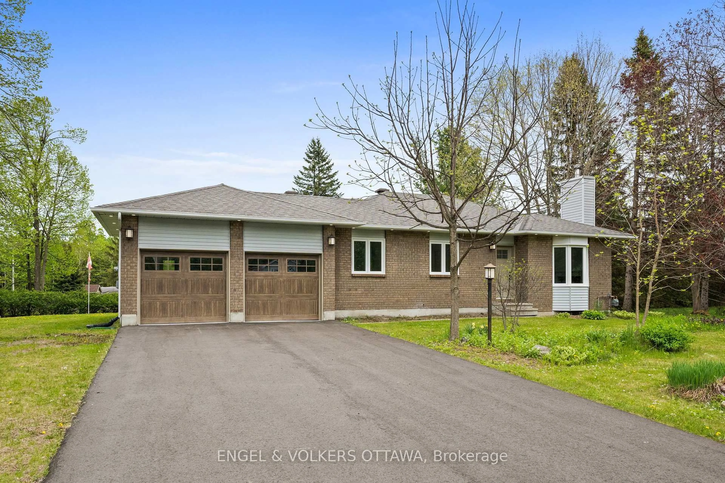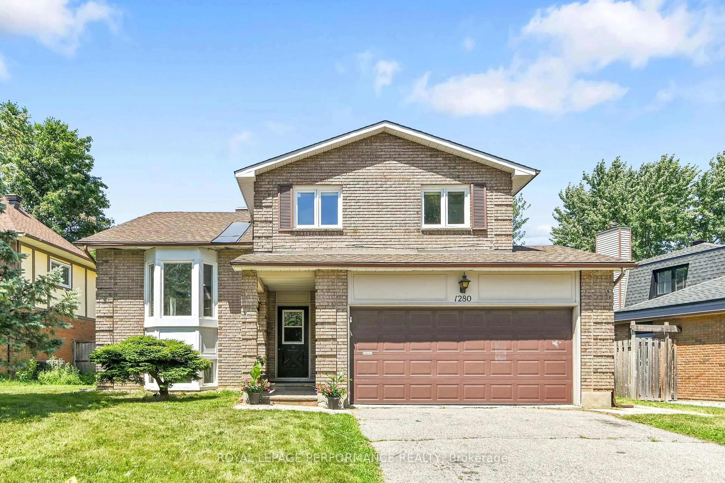103 Queen Charlotte St, Richmond, Ontario K0A 2Z0
Contact us about this property
Highlights
Estimated valueThis is the price Wahi expects this property to sell for.
The calculation is powered by our Instant Home Value Estimate, which uses current market and property price trends to estimate your home’s value with a 90% accuracy rate.Not available
Price/Sqft$310/sqft
Monthly cost
Open Calculator
Description
Welcome to 103 Queen Charlotte! This one-of-a-kind four bedroom home is modernized and blends the comfort of country living with the amenities and conveniences of city living. The updated kitchen features granite counters and a generous dining area that can host all your family gatherings, and a wood stove for chilly nights. Recent updates include a powder room refresh, built-in storage, permanent exterior lighting, and new eaves trough that include a lifetime warranty. Enjoy summer days in your backyard oasis featuring a heated inground pool (2023/24), professional landscaping, and a custom gazebo. Convenient inclusions like appliances, porch swing, and gazebo fixtures mean you can move right in and enjoy. Close to schools, parks, and community amenities, this home is truly designed for family living! Recent updates include: Gazebo 2019, Leaf Filter Eaves Trough with lifetime Guarantee 2024, Celebrite Permanent Lighting 2024, Inground Pool with Heater 2024, Professional Landscaping 2024, Built in Storage in Living Room 2024, Powder Bath and Vanity 2023
Property Details
Interior
Features
Main Floor
Foyer
1.73 x 1.76Dining
6.18 x 3.36Family
3.32 x 6.12Kitchen
5.45 x 4.92Exterior
Features
Parking
Garage spaces -
Garage type -
Total parking spaces 6
Property History
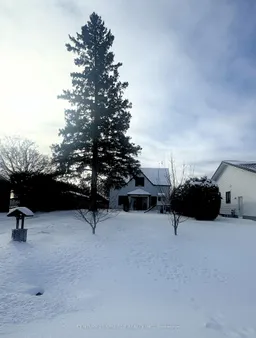 47
47