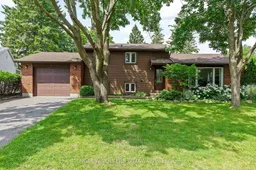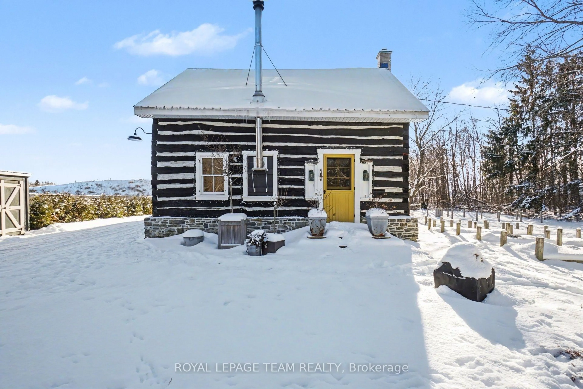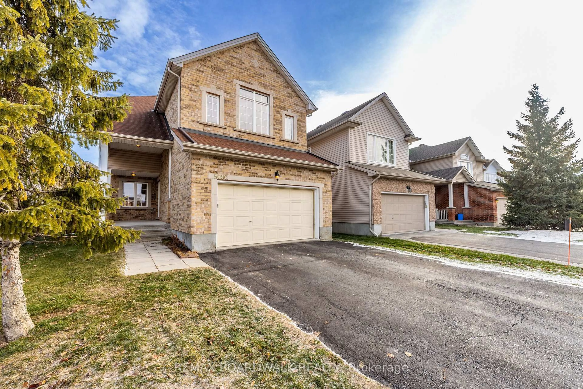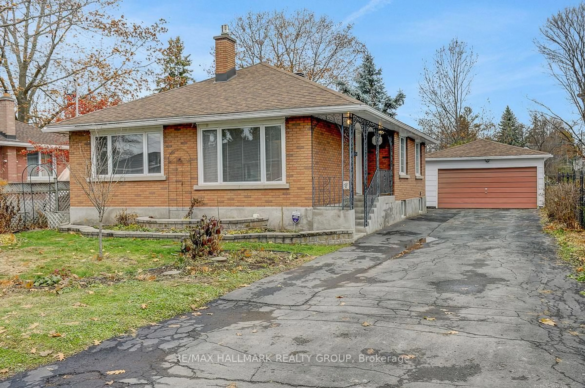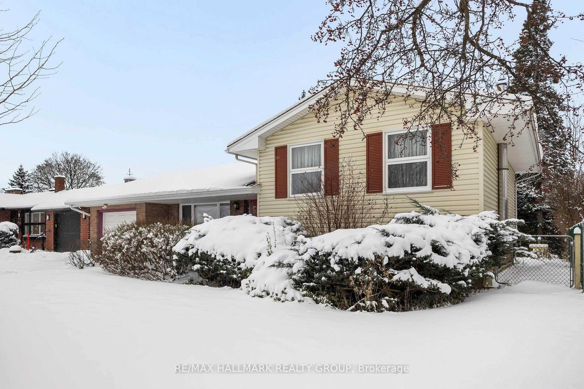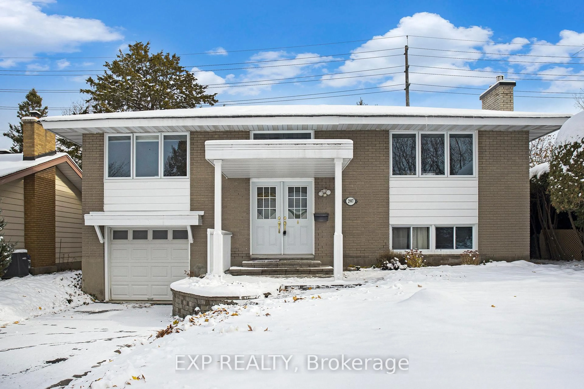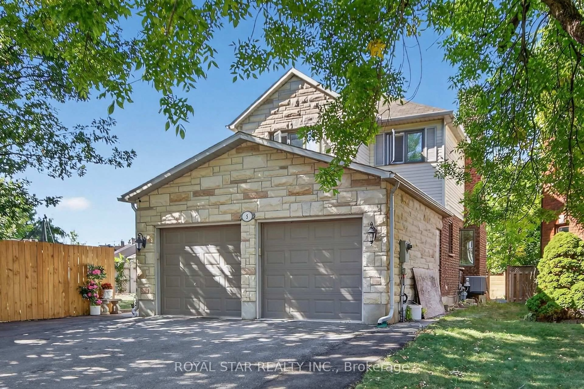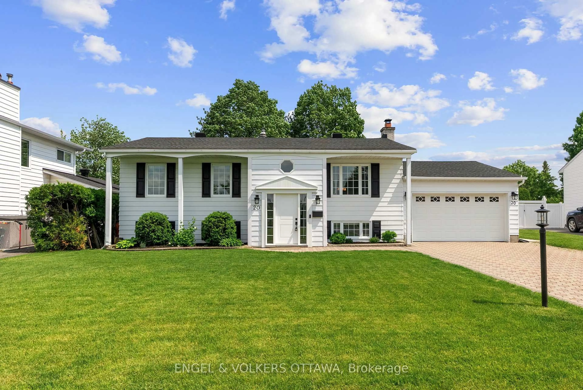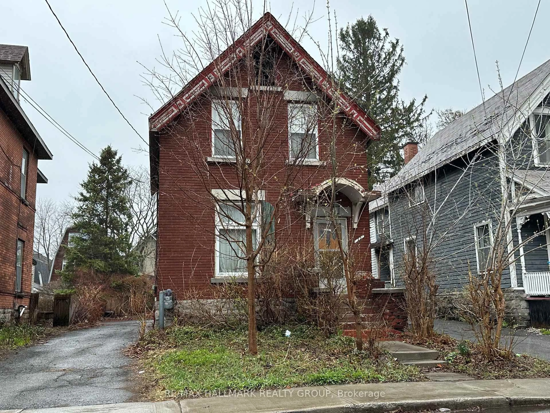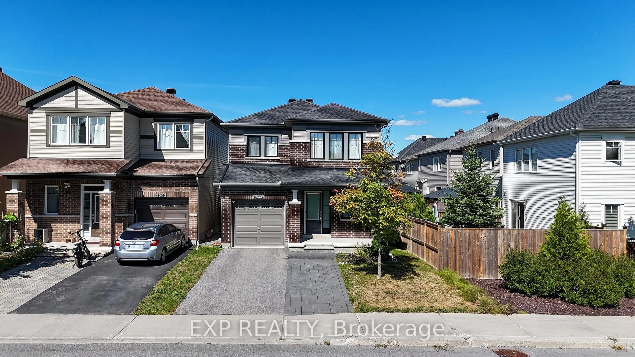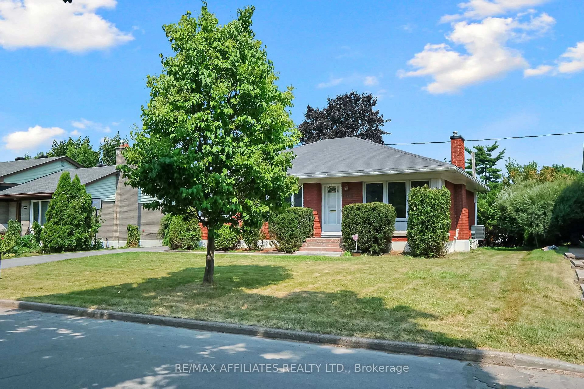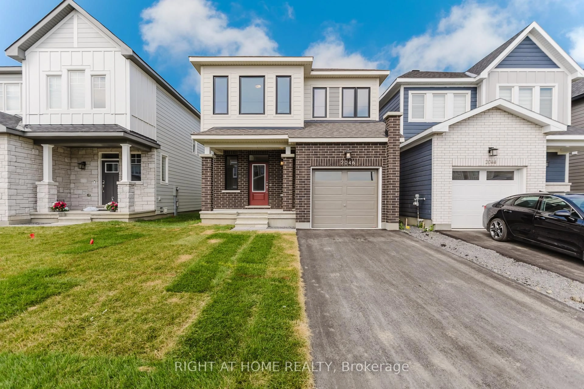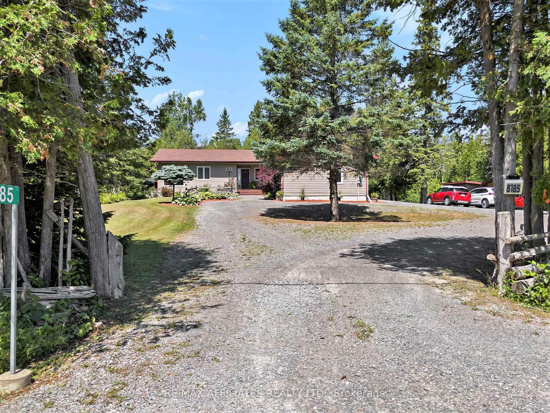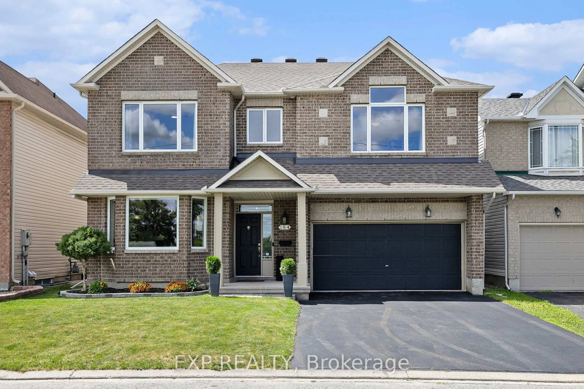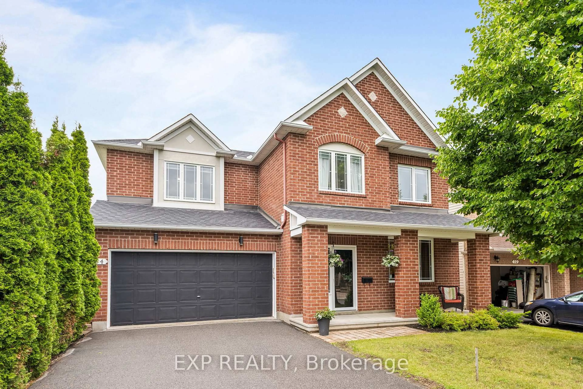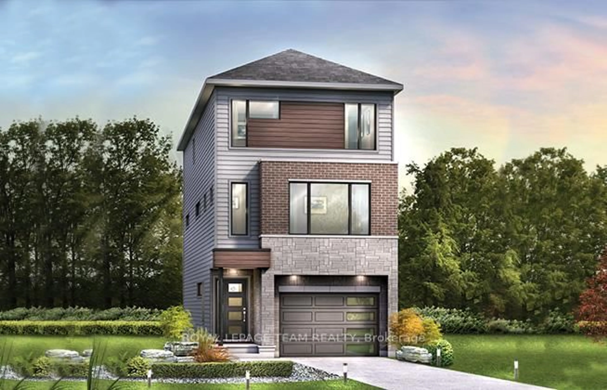Welcome to 31 Assiniboine Drive, a spacious and inviting split-level home nestled in the friendly neighbourhood of Borden Farm. Perfectly positioned on the curve of a quiet tree-lined street, this well-maintained five bedroom home provides the flexibility for multigenerational or growing families in an unbeatable location.Step inside to discover a bright, versatile layout filled with natural light. The main living area flows seamlessly into the dining space and functional kitchen, ideal for relaxed gatherings or daily family life. The kitchen's sweeping window with a view of the backyard and ample counter space make it the true hub of this home. Unwind in the three-season porch, the perfect spot for morning coffee or alfresco meals overlooking the expansive, private backyard.On the upper level, three spacious bedrooms and a full bath offer closet space and privacy for everyone. The lower level features a three-piece bathroom, a bright primary bedroom and an additional bedroom thats ideal for a quiet home office or studio. The multi-level design ensures distinct zones for both quiet retreats and social moments. With five bedrooms in total, you'll have no shortage of space for a dedicated home office, hobby room or spare bedroom for visitors.Location is everything and 31 Assiniboine delivers, just steps from top-rated schools, neighbourhood parks, transit and everyday amenities. This beautiful home is ready to make new memories and meet your familys needs.
Inclusions: Fridge, stove, dishwasher, microwave, window coverings, washer, dryer, wifi garage door opener
