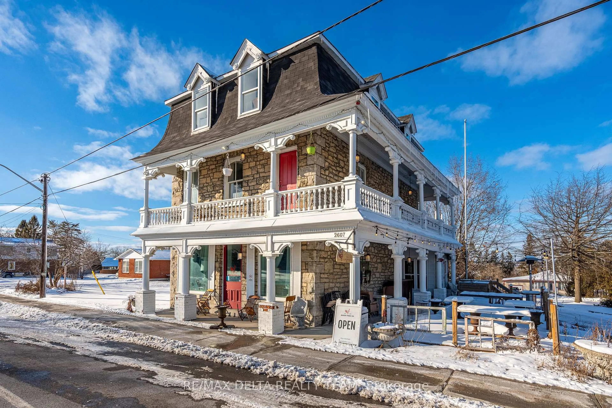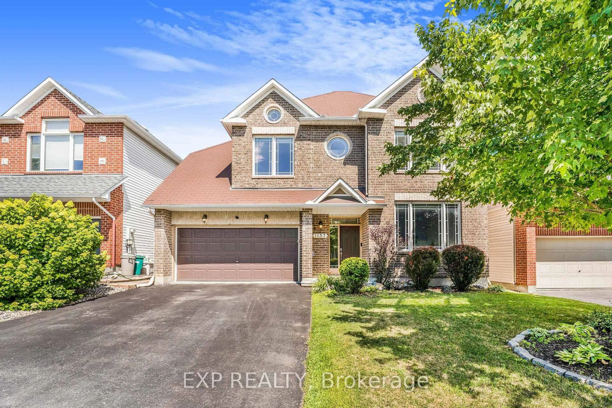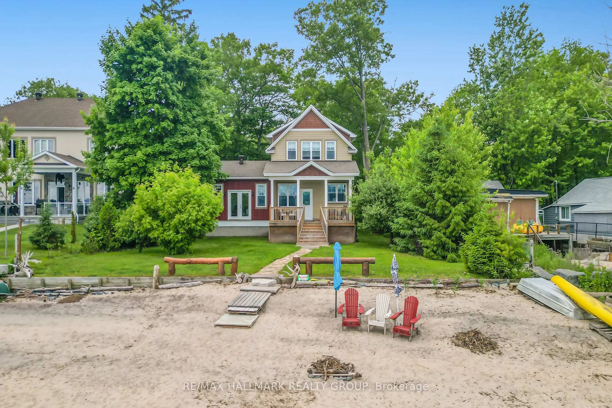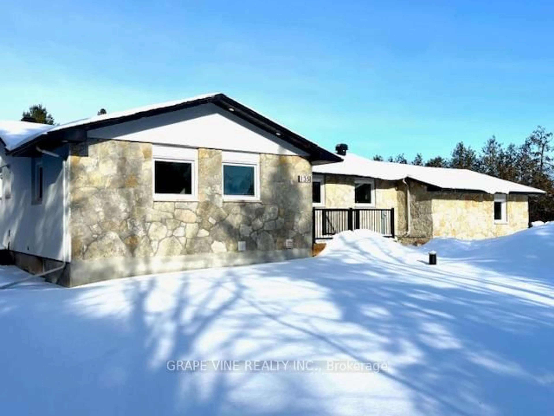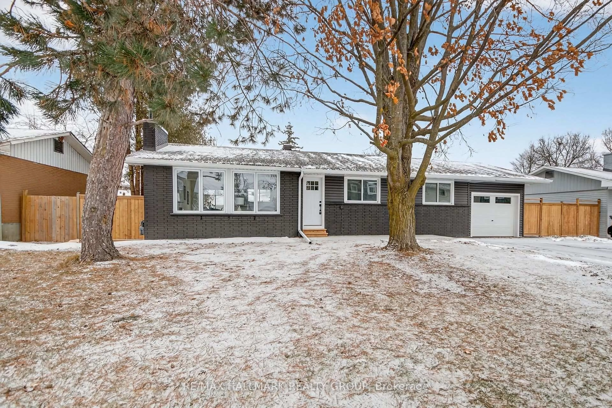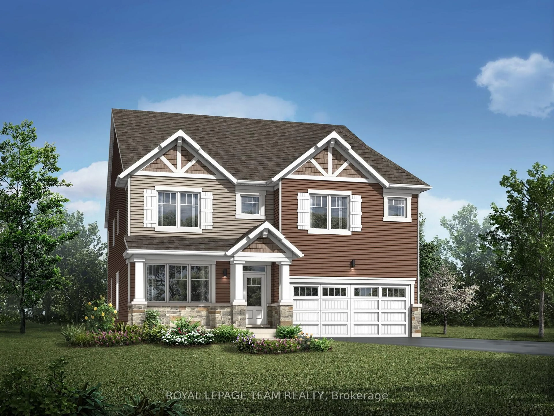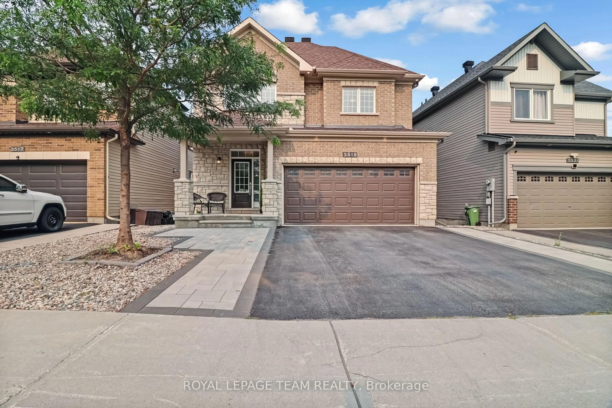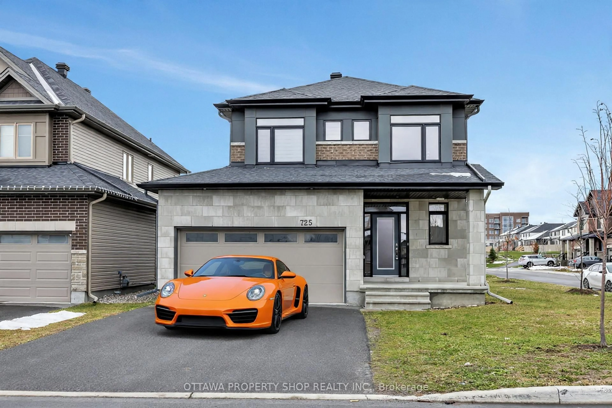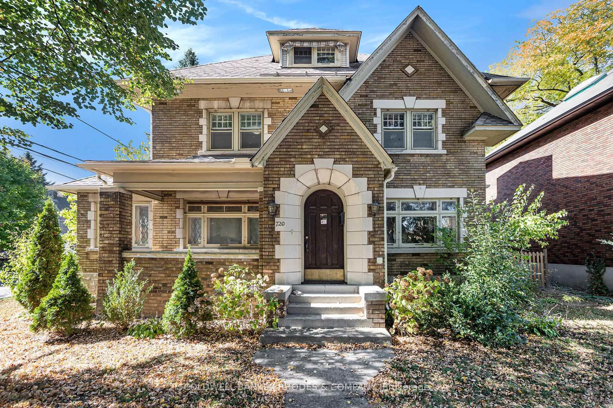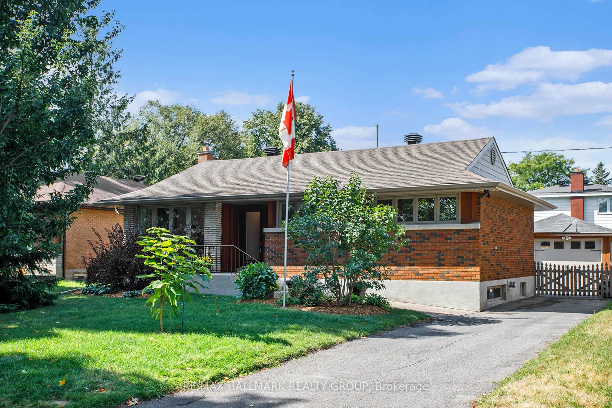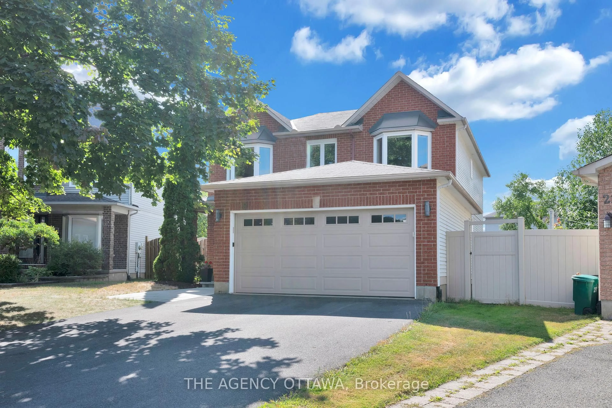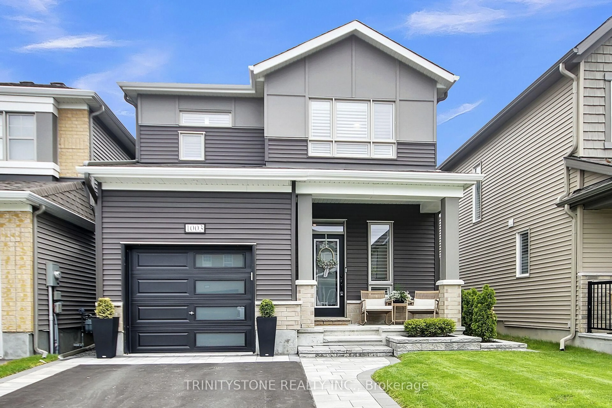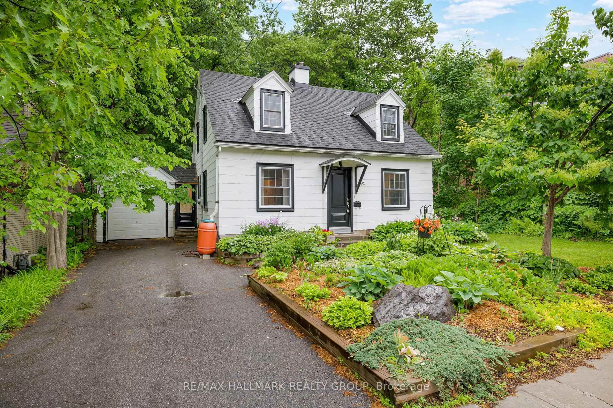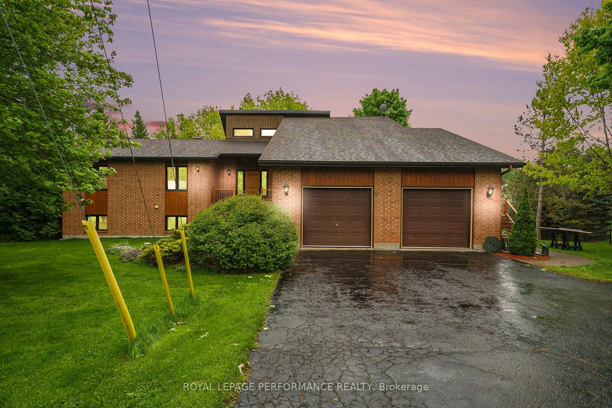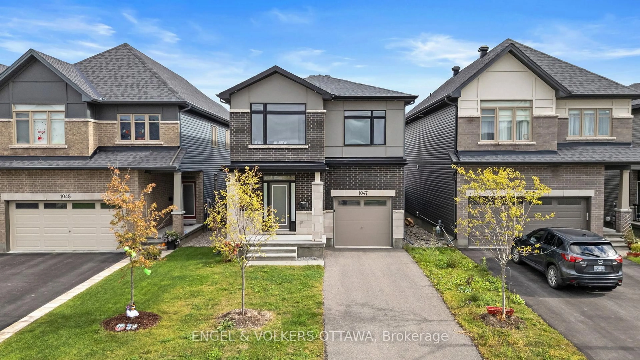Rare Opportunity in the Heart of Barrhaven! This beautiful 4 bedroom, 4 bathroom detached home offers over 2,500 sq ft of carefully maintained living space on a family-friendly street! From the moment you step inside, you're welcomed by a sun-drenched front family room with a stunning bay window, gleaming hardwood floors, and elegant crown molding setting the tone for the rest of this functional home. The formal dining room is ideal for hosting holidays or casual meals, while the spacious living room features a cozy gas fireplace, accent wall, and open flow - perfect for relaxing or entertaining. At the heart of the home, the open-concept kitchen impresses with stainless steel appliances, gas stove, tile backsplash, oversized island, and extended cabinetry with crown molding. The bright eat-in area leads through a sliding glass door to your private backyard oasis featuring a patio, gazebo, hot tub, and lush, landscaped gardens all in a fully fenced setting designed for comfort and privacy. Upstairs, retreat to a bright and spacious primary suite with oversized windows and a functional 4pc ensuite. Three additional well-sized bedrooms offer flexibility for growing families or home office setups and share a 5pc bathroom. The convenient second floor laundry with built-in storage adds everyday ease. Lower level offers a fully finished basement providing an exceptional additional living space: enjoy a large rec room, potential gym, cozy den or media area, bathroom, and a versatile pantry/kitchenette which is ideal for hosting guests or creating the perfect in-law suite setup. Located in one of Barrhavens most family-friendly pockets, this home offers unbeatable access to top-rated schools, parks, shopping, and transit. Just minutes to the Strandherd retail corridor, Minto Rec Centre, and rapid bus routes Everything you need is close to home! Don't miss out on this gem!
Inclusions: All Attached Window Covering and Light Fixtures, Refrigerator, Microwave, Hood Fan, Stove, Dishwasher, Washer, Dryer, GDO + Remote(s), Shed, 2x Gazebo, Hot tub, 2x TV Brackets, IKEA 4 Drawer Storage Unit in Eat-In Kitchen, Bar Fridge in Basement
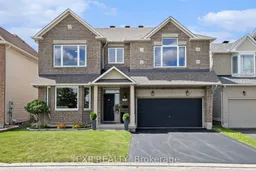 44
44

