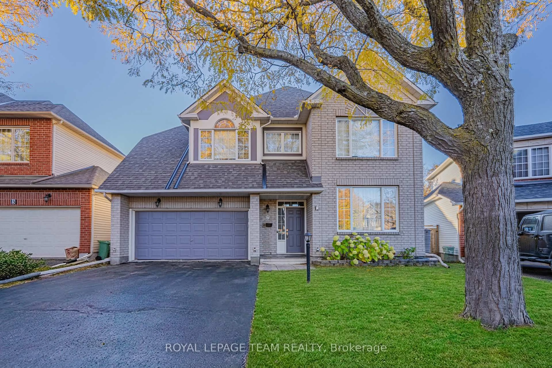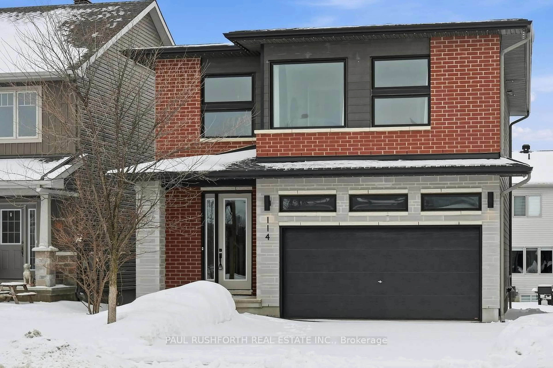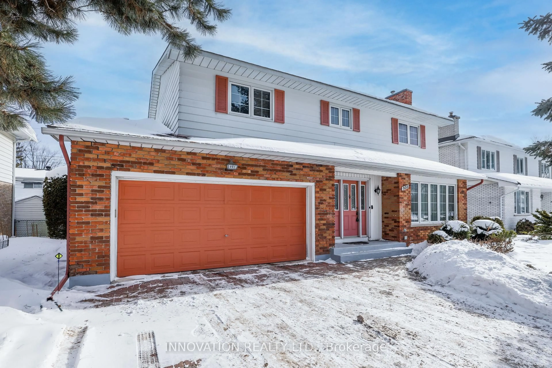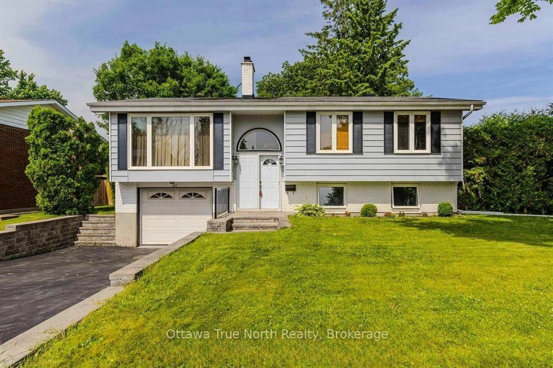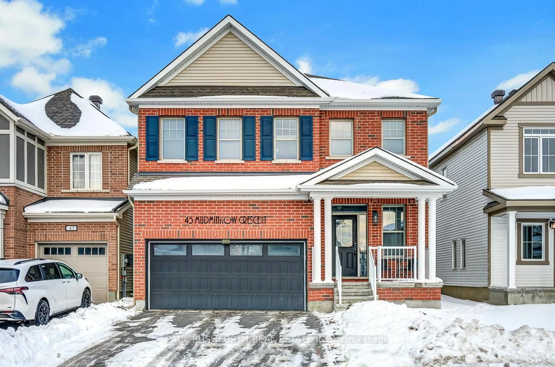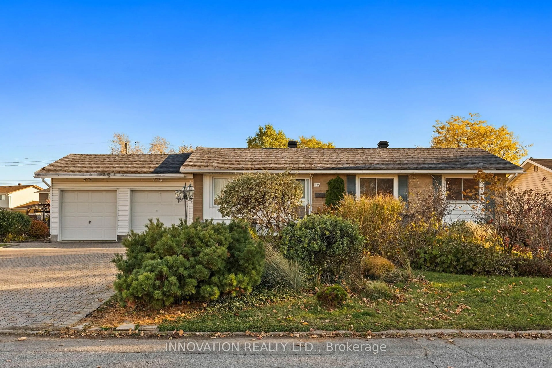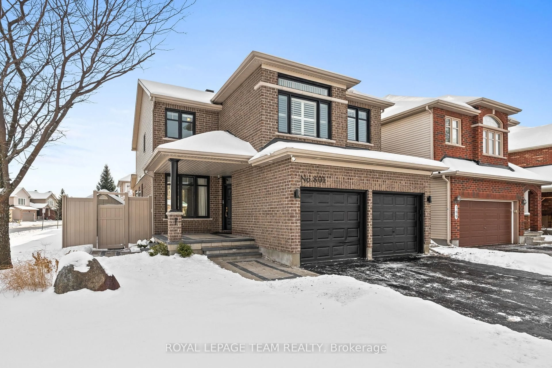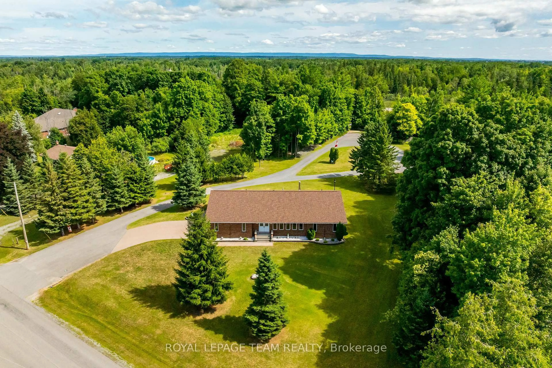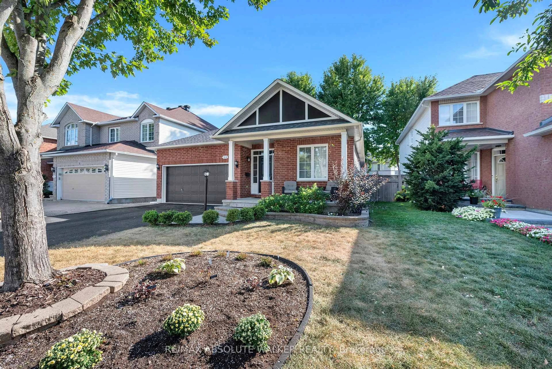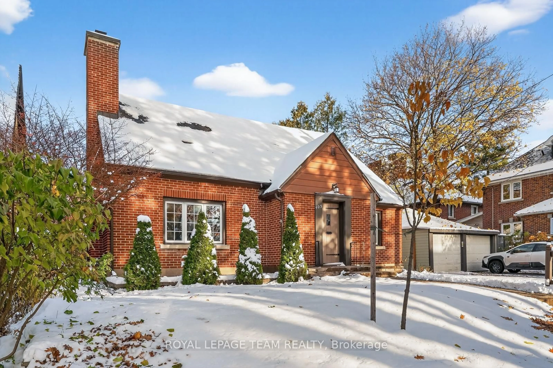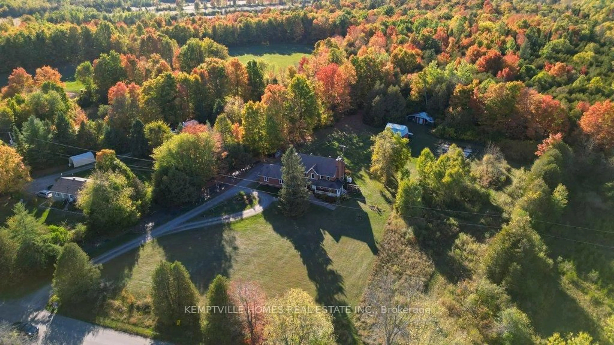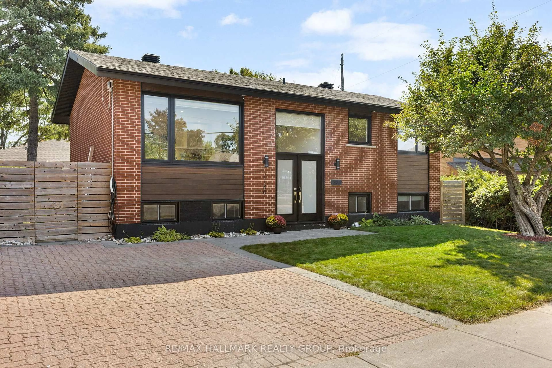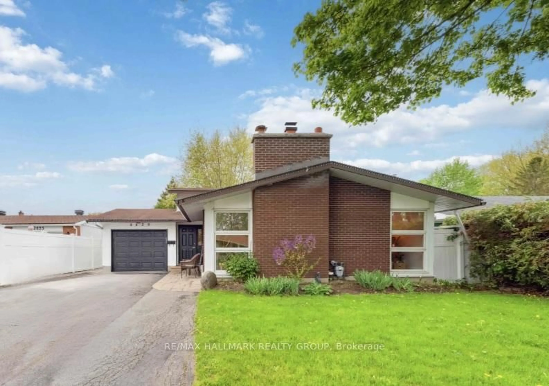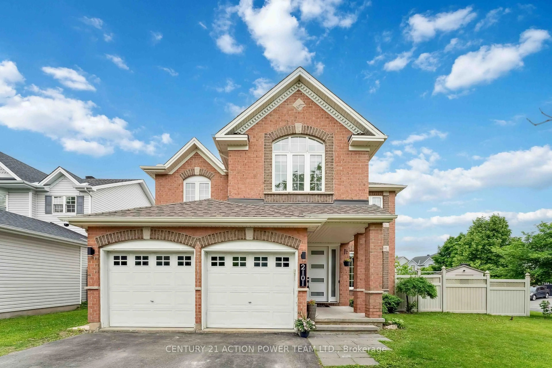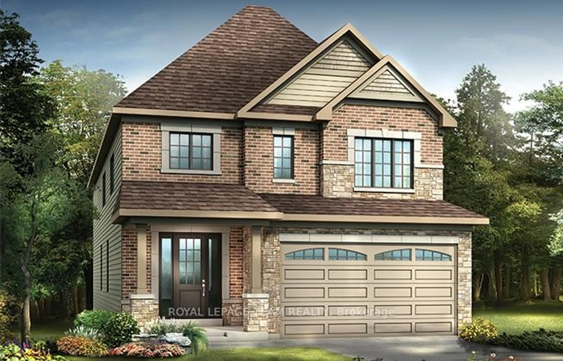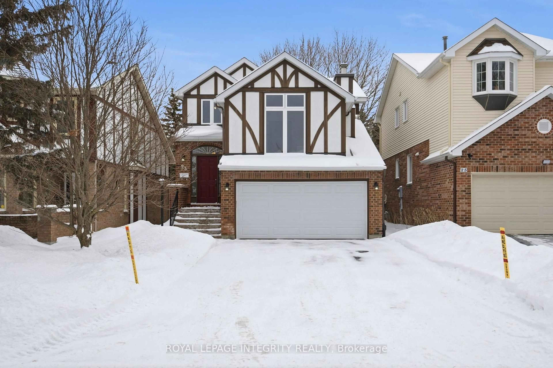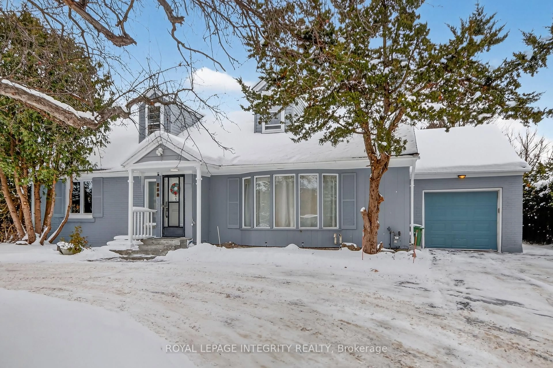Welcome to 2411 Overdale Drive, a stunning bi-generational, mid-century modern home that masterfully combines luxury living with versatility. This impressive residence, situated on a generous 0.64-acre lot in the desirable Cumberland Ridge community, has been thoughtfully updated to meet modern standards while maintaining its architectural charm. The home features recently and mostly upgraded triple-glazed windows , complete with a transferrable lifetime warranty, ensuring both energy efficiency and peace of mind for years to come. The property's sustainable features are particularly noteworthy, boasting an impressive 8KW solar panel system with an assignable MicroFit contract that generated over $8,000 in income last year. The interior showcases a freshly updated kitchen and breathtaking cathedral ceilings in both the kitchen and living room, creating an airy, open atmosphere that bathes the space in natural light. Perfect for multi-generational living, this home offers two complete living spaces with two full kitchens and five bedrooms spread across its thoughtful layout. The main level features a gourmet kitchen with built-in appliances and a breakfast area, while the ground level provides a separate entrance and full amenities. With many well-appointed rooms, including 3 full bathrooms, this home provides ample space for everyone. Additional features include a wood stove, central air conditioning, an attached two-car garage.
Inclusions: Windows treatments, 1x stoves, 2 x washer/dryer pair 2x fridges 1x dishwashers, 2x garage door opener, built-in oven & microwave, induction cooktop
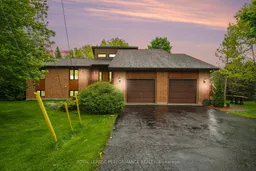 36
36

