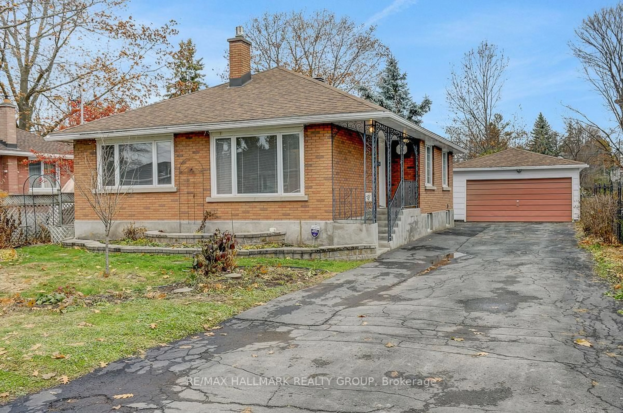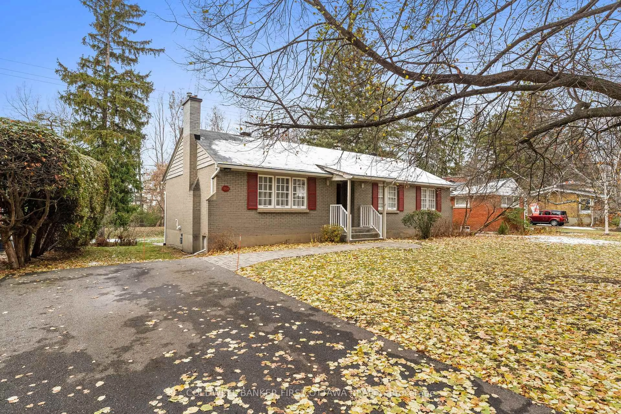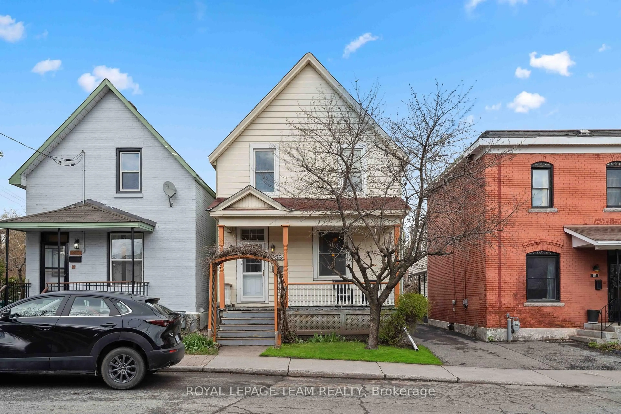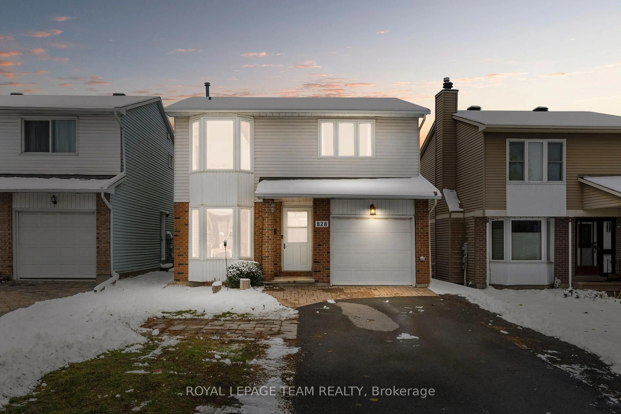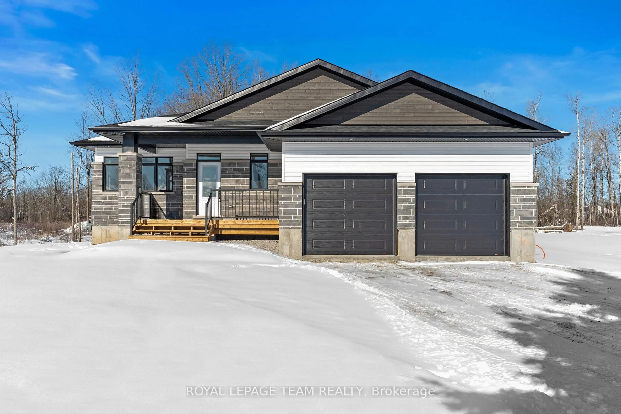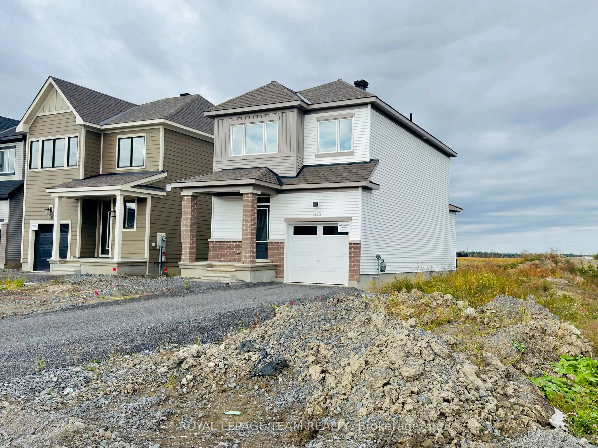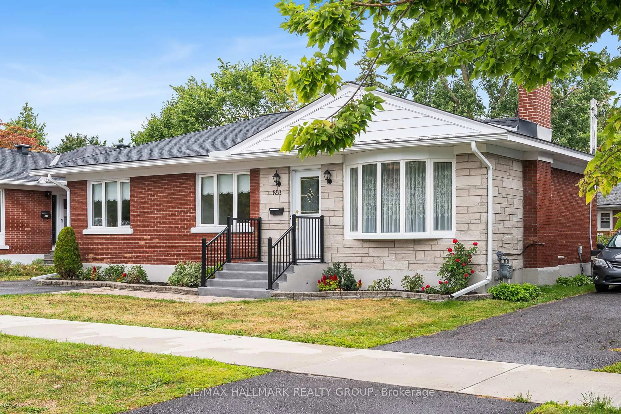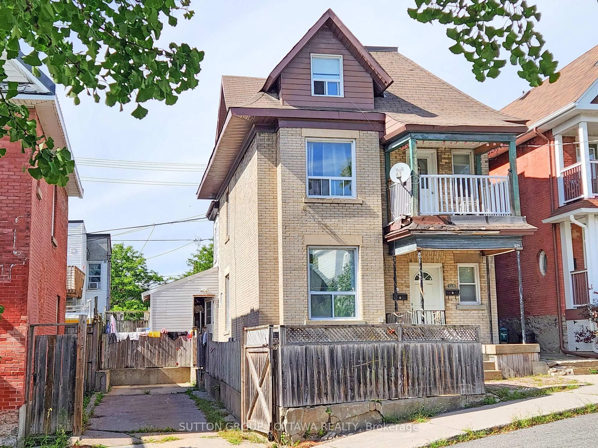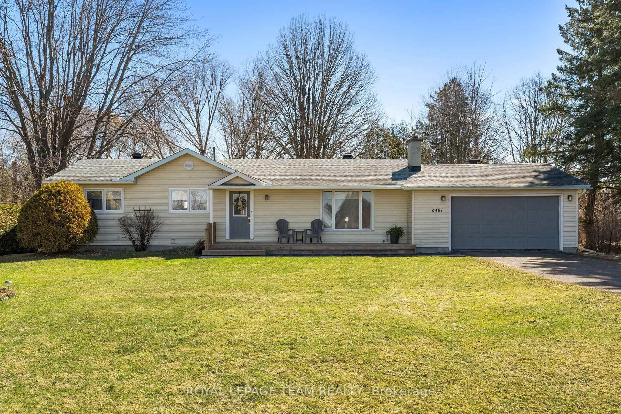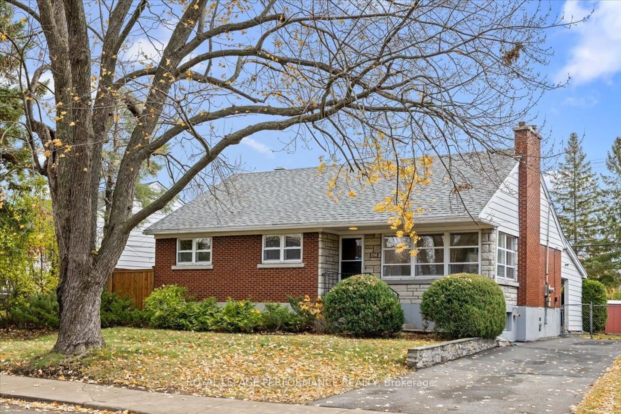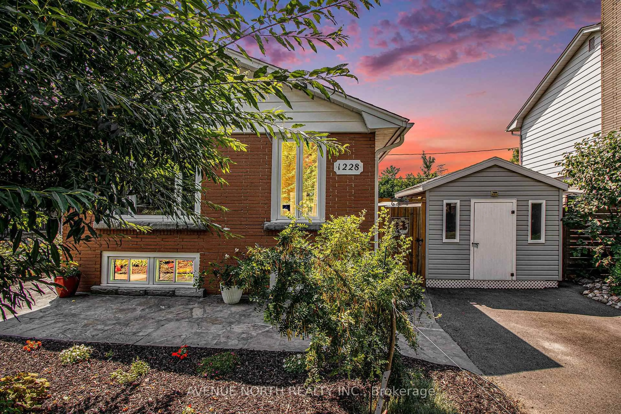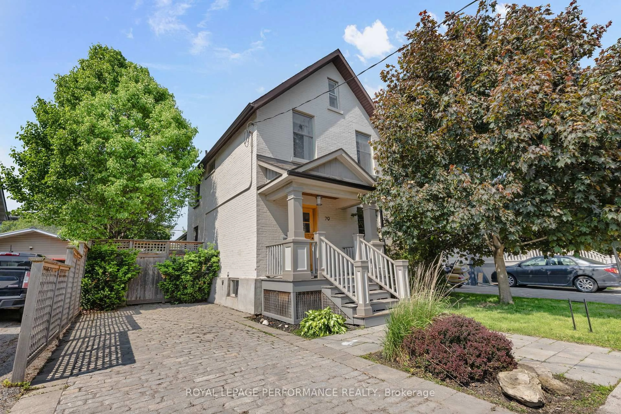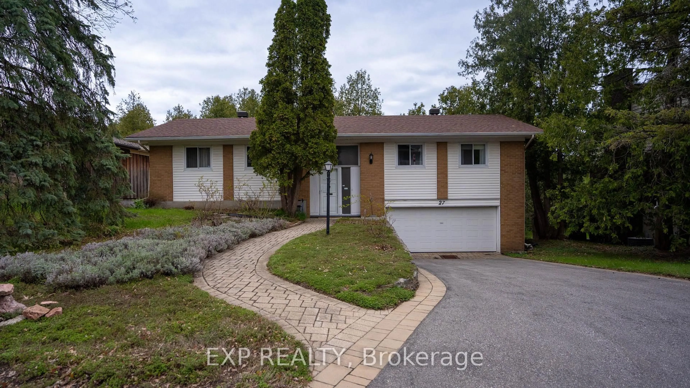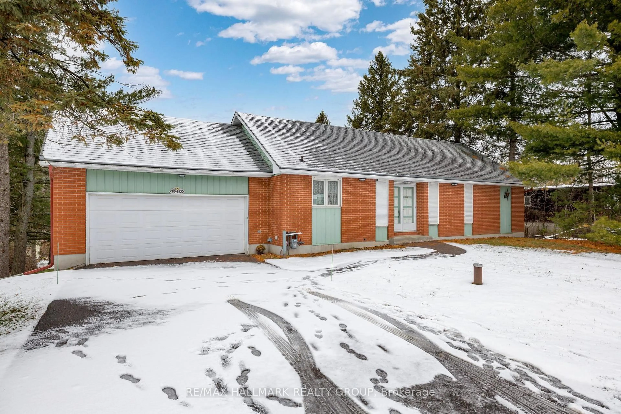Welcome to this solid 1960s all-brick raised bungalow, perfectly tucked away on a large corner lot in a quiet, family-friendly neighbourhood. With loads of natural light and a functional layout, this home has all the space you need.The main floor offers three generous bedrooms, a bright and inviting living area with a large front window, and a cozy fireplace perfect for relaxing after a long day. The dining space flows right into the kitchen, making it easy to entertain while you cook. The kitchen is open and practical, with plenty of cupboard space and a new fridge (2022). The main bathroom was completely updated in 2022, giving the space a modern, fresh feel. Big-ticket updates are already done for peace of mind, including a new roof (2025), furnace (2019), and windows (2018). Step outside to enjoy your huge yard with a 24' double gate, perfect for storing your toys, trailers, or setting up the ultimate backyard hangout. The interlock walkways (2022) and driveway (2023) add to the curb appeal, and the front steps, railing, posts, and skirting (2023) were all recently redone. The fully fenced backyard was finished in 2024, offering even more privacy. The unique layout features the garage on one side and the main entrance on the other, maximizing curb appeal and functionality. Downstairs, there's a finished rec room for movie nights or play space, an additional bedroom, a full bathroom, and loads of storage. Perfect for an in law suite, guests or additional family space. This home is walking distance to schools, shopping, public transit, and everything you need. If you've been searching for a move-in-ready bungalow with tons of updates, great outdoor space, and room for the whole family- this is it!
Inclusions: All appliances, some window coverings, some light fixtures
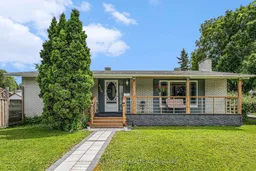 30
30

