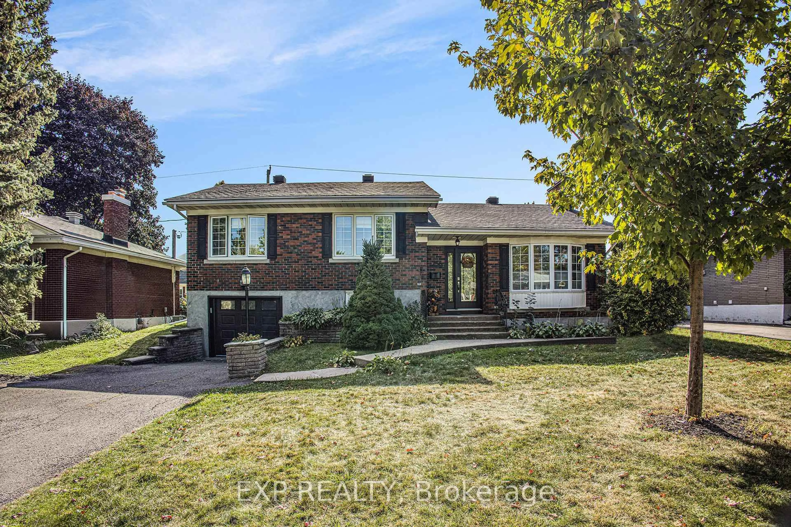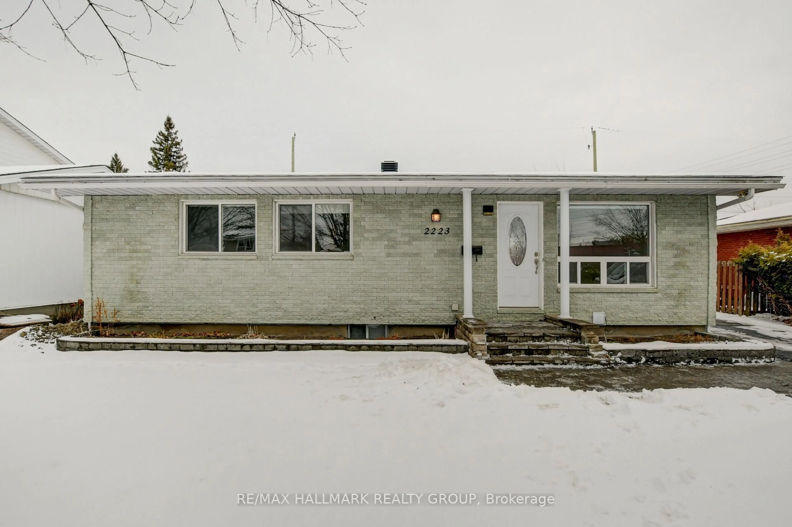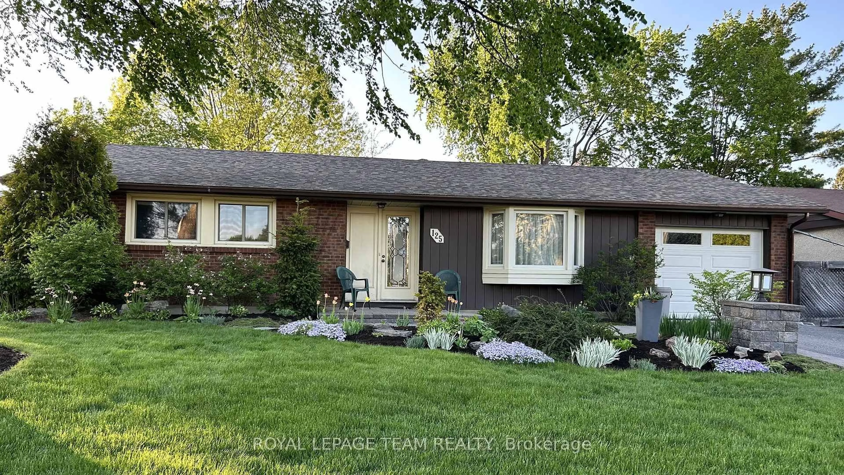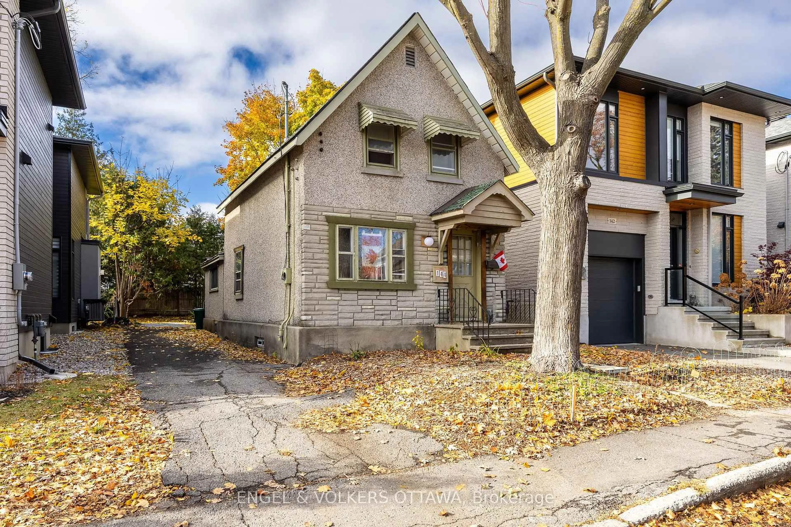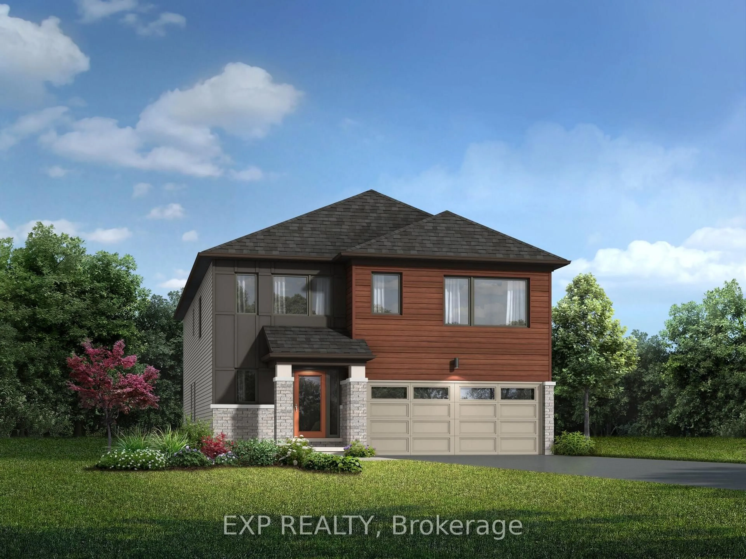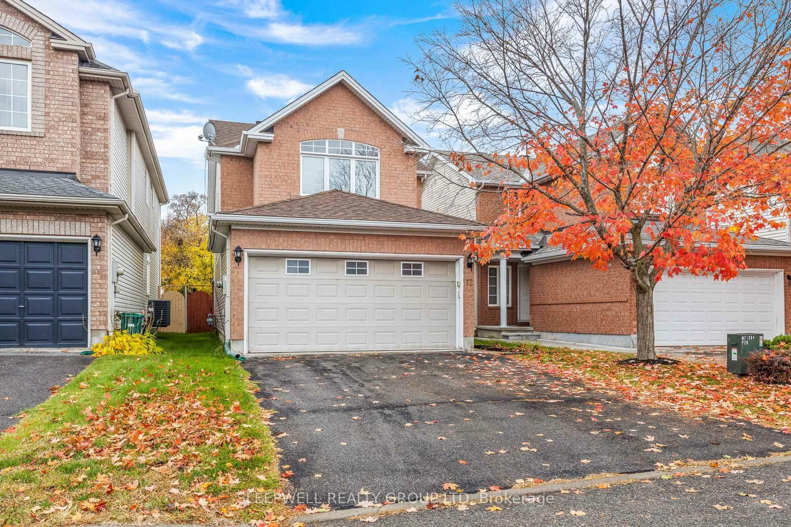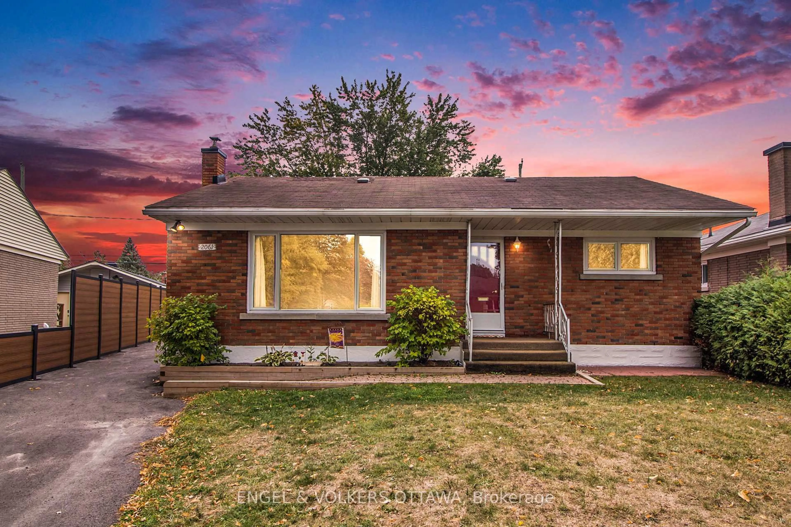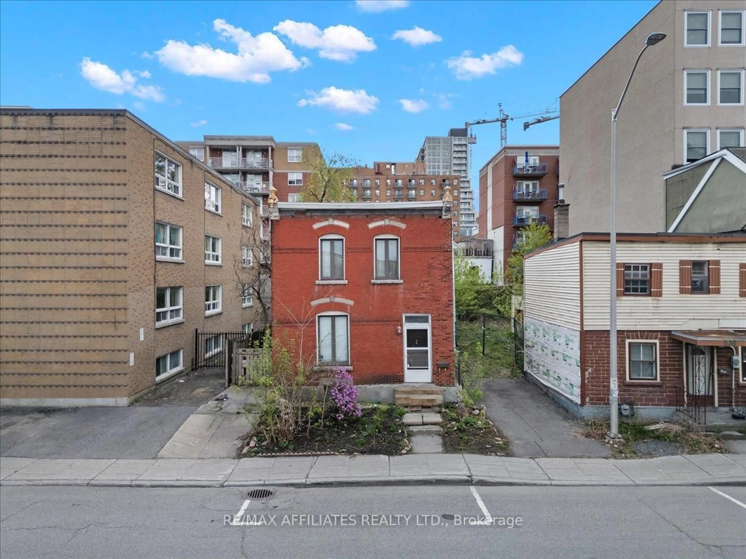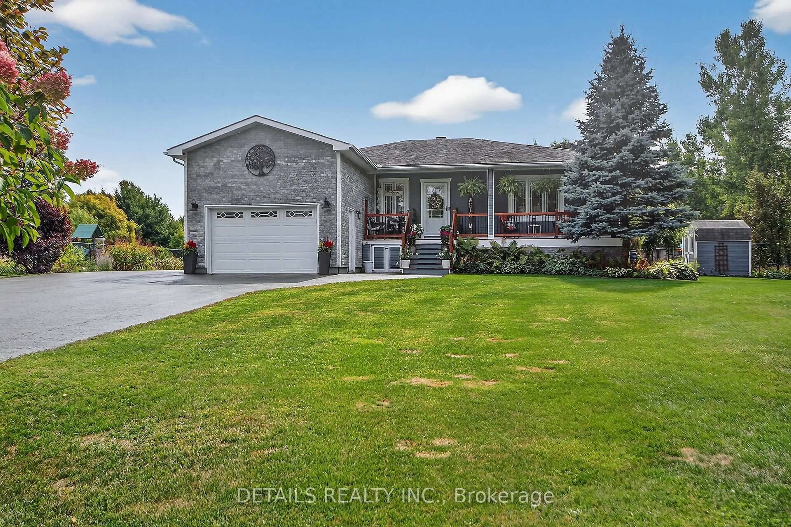Bright 3-bedroom bungalow in a sought-after, family-friendly neighbourhood in the heart of Riverview Park. Cozy living room is complimented with a wood-burning fireplace plus corner windows allowing natural light to come through. The eat-in kitchen offers a new countertop, sink, and vinyl flooring. Separate dining room off the kitchen with built-in glassed shelves. Original hardwood floors throughout were cleaned, sanded and refinished. Recent repairs/maintenance include: painting throughout (walls, ceilings, doors and cupboard), kitchen ceiling re-drywalled and new lighting fixtures installed, new cabinet and vinyl flooring in bathroom, replaced switches and outlets, installed GFI outlets near sinks. Basement was cleaned up and is ready for potential for a secondary dwelling or in-law suite or large recreation room (wallboards, framing and flooring removed; dividing walls in centre of basement and laundry area removed; stairway carpet removed, steps and stairwell repaired and painted; new vinyl flooring and cabinet installed in bathroom). Enjoy the private setting backing onto Riverview Park from the covered porch and beautiful fenced backyard. This home is ideal for families or investors alike! Convenient walking path to Ottawa General Hospital, CHEO, NDMC and Oak Park Seniors Residence. Situated just minutes from the Trainyards Shopping District, transit routes, parks, schools, public transit and downtown.
Inclusions: fridge, stove, dryer "as is" condition, hot water tank, shed
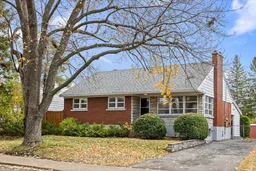 45
45

