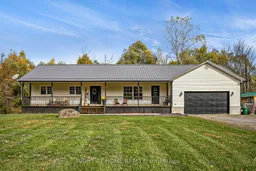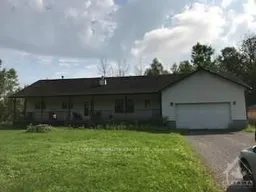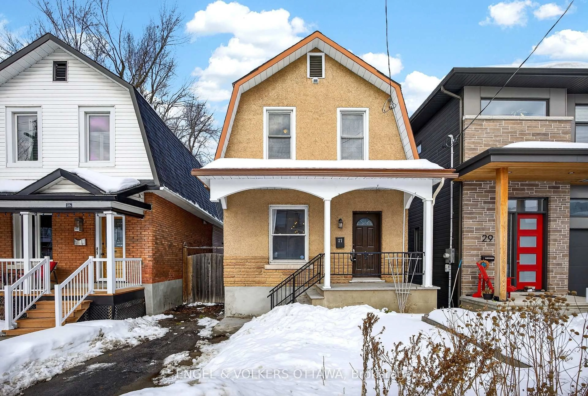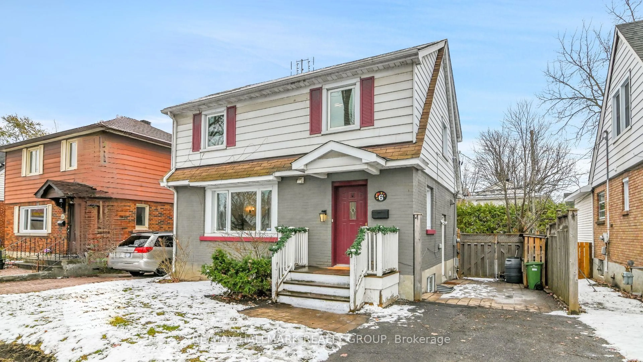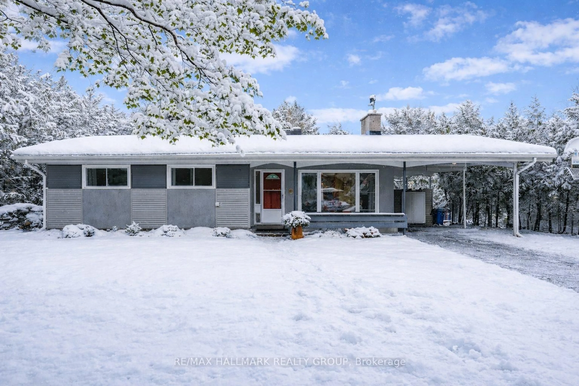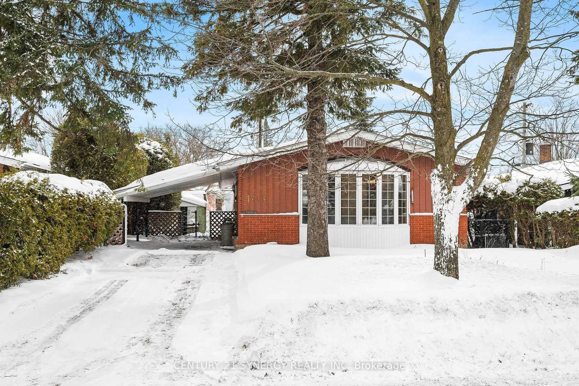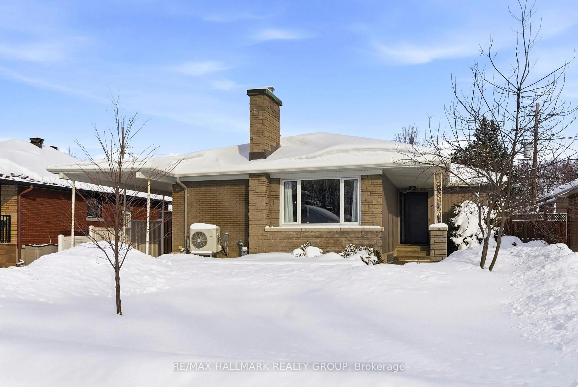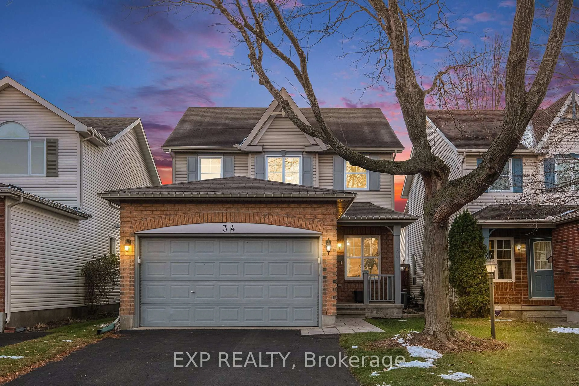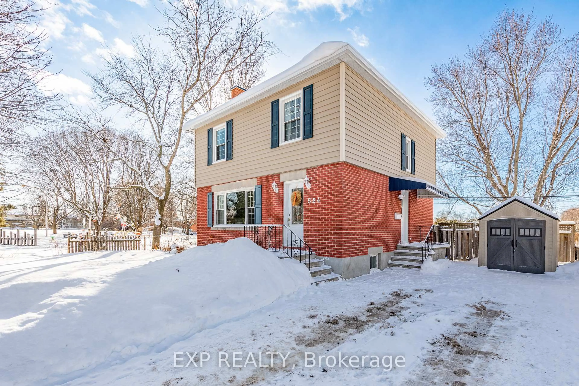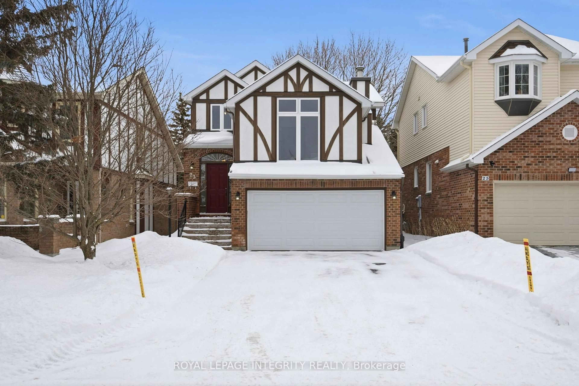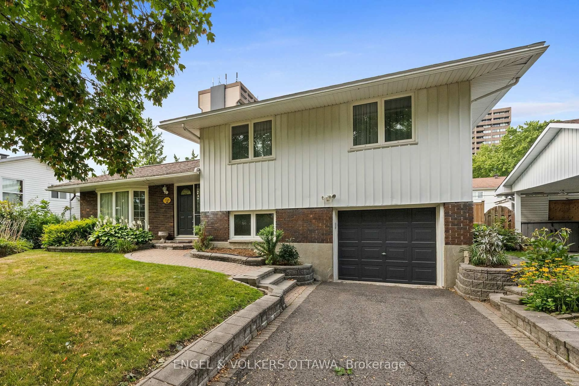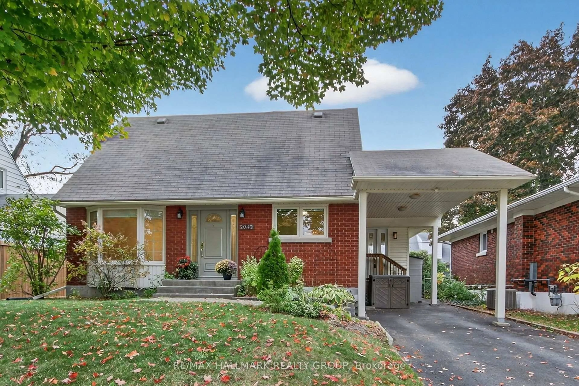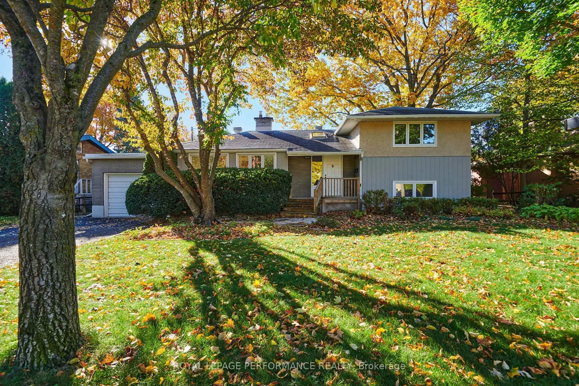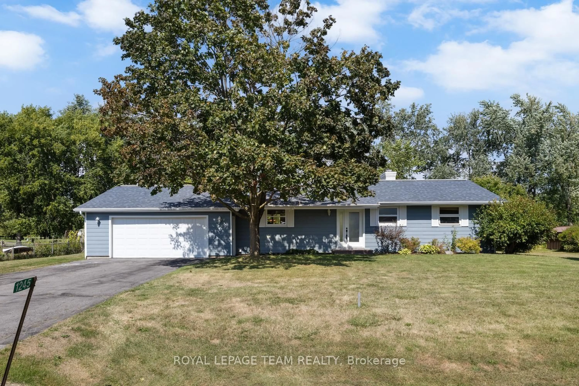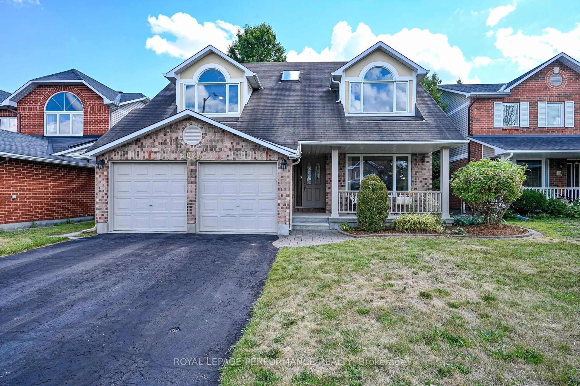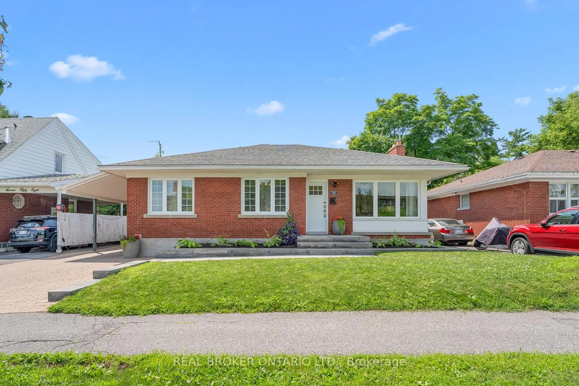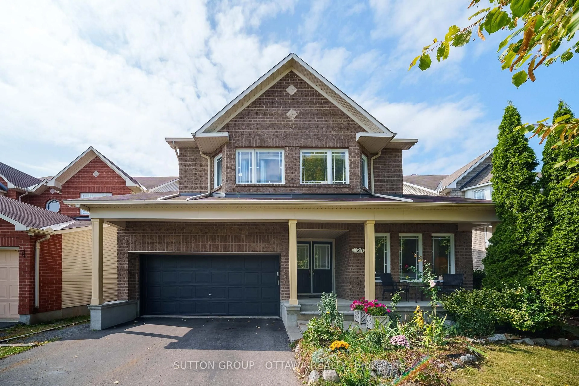Discover the perfect blend of modern comfort and peaceful country living in this beautifully updated home on a spacious 2-acre lot in desirable Osgoode. Offering 2 bedrooms plus a main-floor office and an additional guest bedroom in the finished basement, this property is ideal for families, professionals, or anyone seeking extra space and tranquility.Step inside to find a bright, open-concept layout with a new custom kitchen (2024) featuring sleek cabinetry, premium countertops, and stainless-steel appliances. The home has been tastefully updated from top to bottom, including new flooring, bathrooms, and fresh paint (2024-2025). The finished basement provides a cozy family area, a full bathroom, and a guest suite - perfect for extended family or overnight visitors.Major updates ensure peace of mind with a new metal roof, furnace, and AC (2018-2019). Outside, enjoy the serenity of your private acreage surrounded by mature trees - ideal for outdoor gatherings, gardening, or simply relaxing in nature.Located just minutes from Osgoode village, this home offers the best of both worlds: a quiet rural lifestyle with convenient access to schools, parks, and amenities.
Inclusions: Washer, Dryer, Fridge, Stove, Dishwasher, Hot Water Tank,
