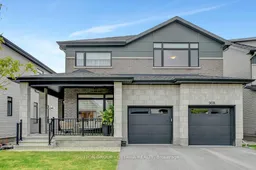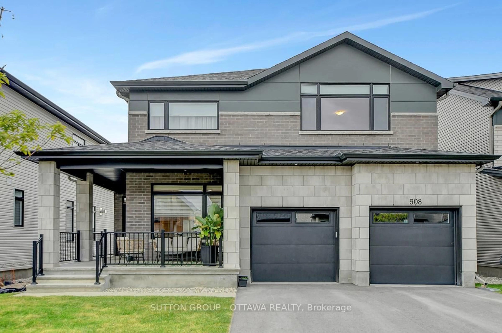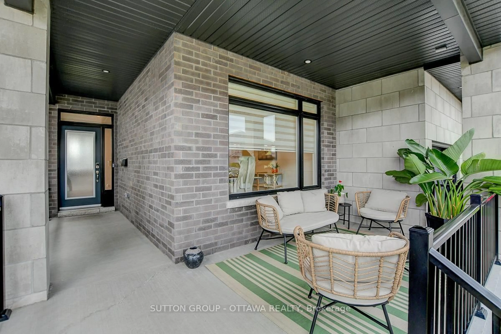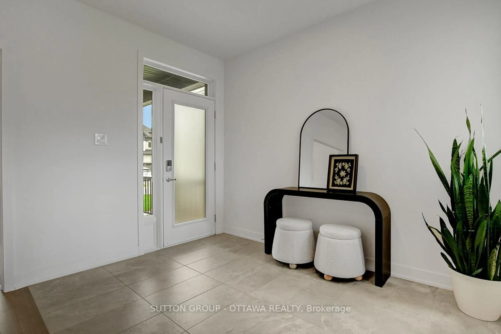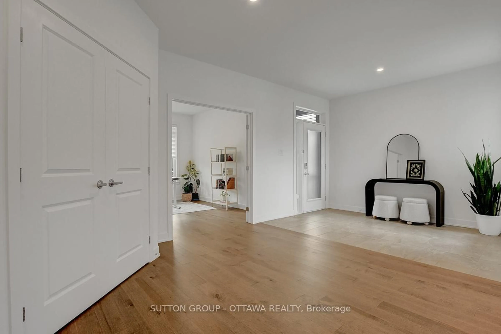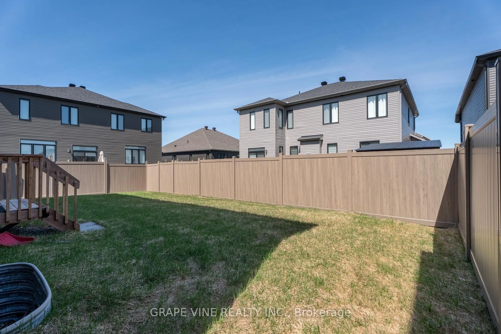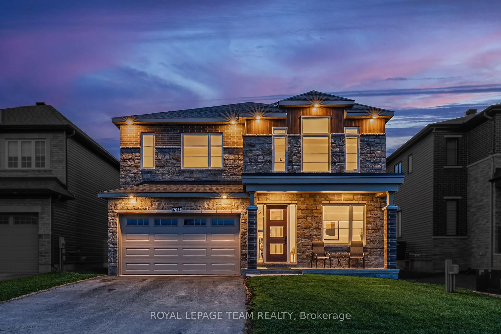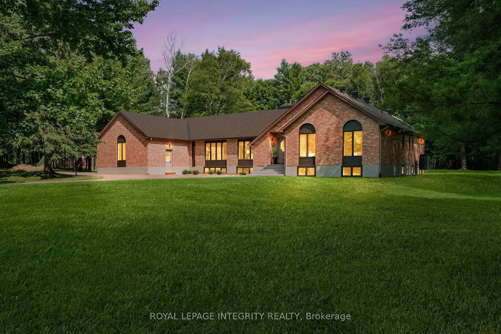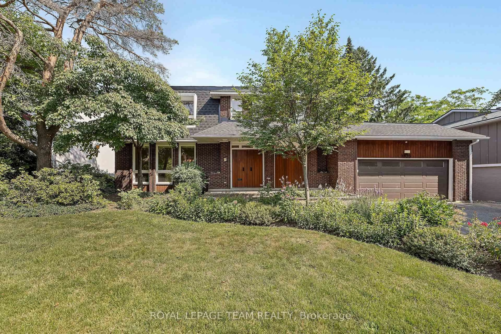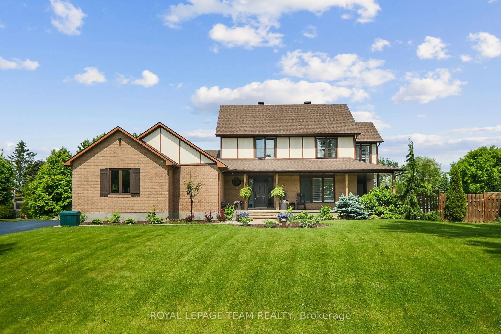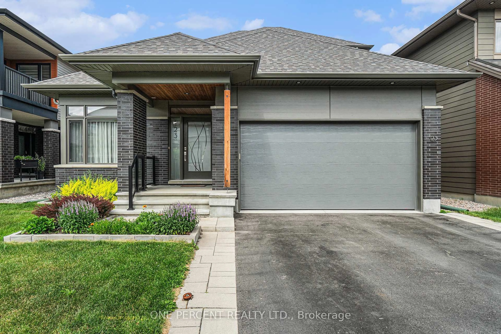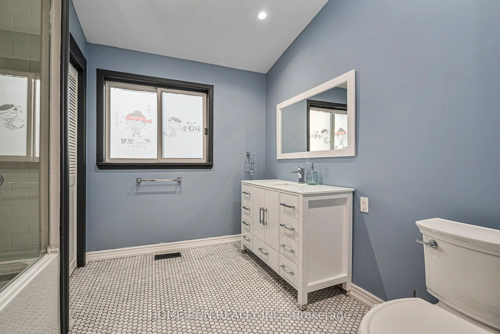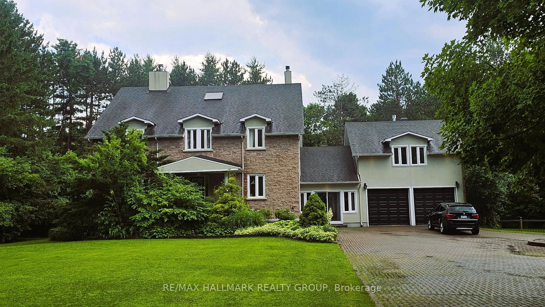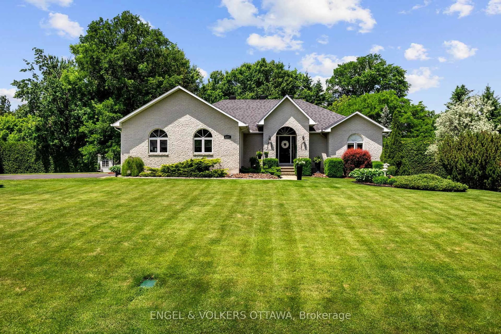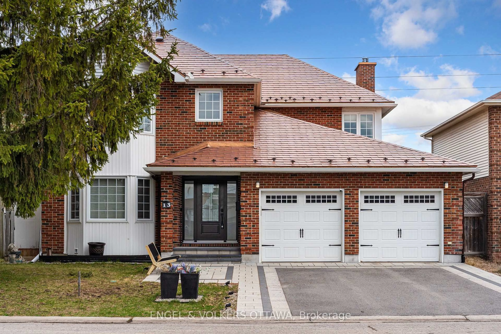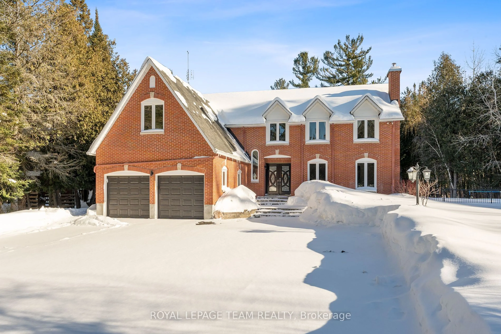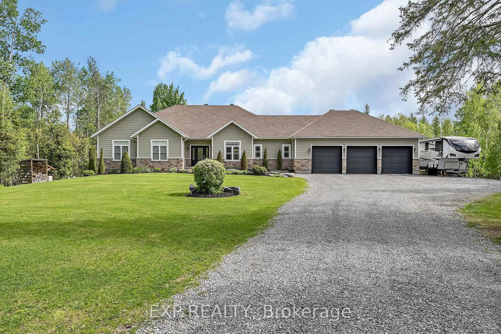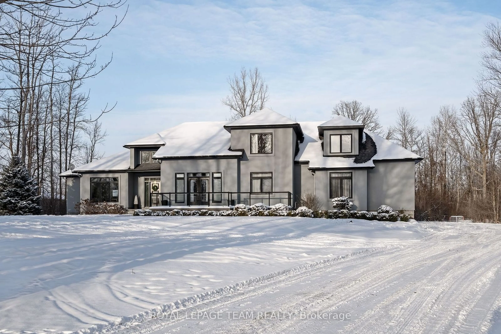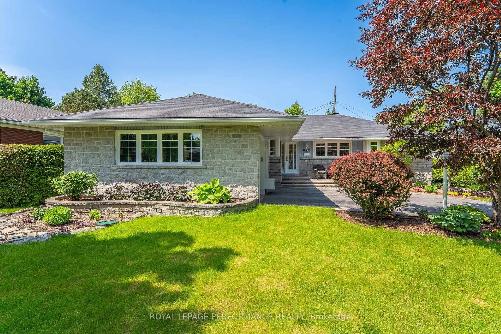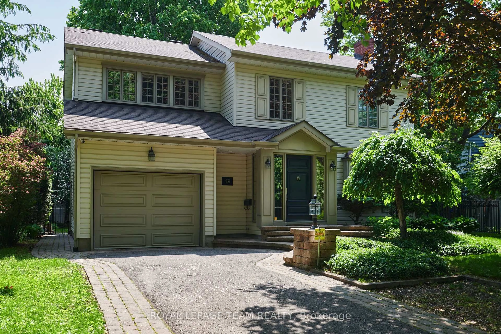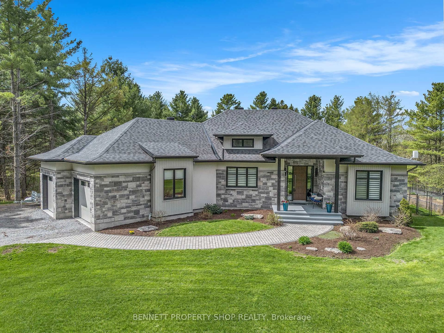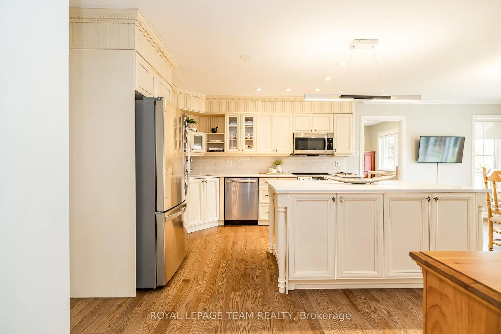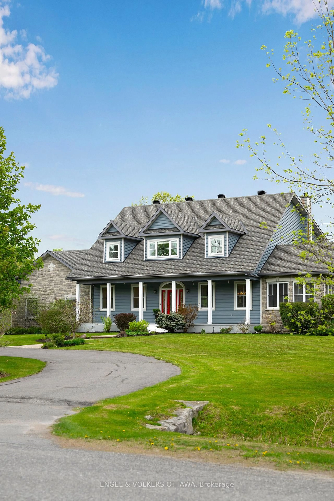908 Duxbury Lane, Manotick, Ontario K4M 0M3
Contact us about this property
Highlights
Estimated valueThis is the price Wahi expects this property to sell for.
The calculation is powered by our Instant Home Value Estimate, which uses current market and property price trends to estimate your home’s value with a 90% accuracy rate.Not available
Price/Sqft$371/sqft
Monthly cost
Open Calculator

Curious about what homes are selling for in this area?
Get a report on comparable homes with helpful insights and trends.
+527
Properties sold*
$805K
Median sold price*
*Based on last 30 days
Description
Step into over 3,500 sq ft of beautifully designed living space in one of Ottawa's most exciting, fast-growing communities. From the moment you enter, you'll love the warm, inviting feel, with a double-sided fireplace creating the perfect ambiance between the spacious living and dining rooms. The heart of the home is the gorgeous, top-of-the-line kitchen, built for both everyday meals and lively family gatherings. With 5 generous bedrooms and a main floor den/office, there's room for everyone to work, relax, and grow. The finished basement adds even more space with a full bathroom ideal for a home gym, movie room, guest suite, or play space. All of this is in the vibrant Riverside South neighbourhood, with new LRT stations, nature trails, parks, and shops just moments away. Luxury, comfort, and location, this is the home you've been waiting for.
Property Details
Interior
Features
Ground Floor
Dining
4.902 x 3.189Living
4.652 x 4.512Powder Rm
2.169 x 0.9872 Pc Bath
Den
3.93 x 3.38Exterior
Features
Parking
Garage spaces 2
Garage type Attached
Other parking spaces 4
Total parking spaces 6
Property History
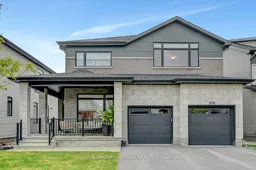
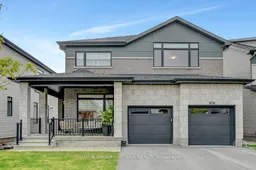 40
40