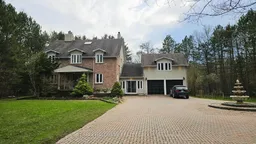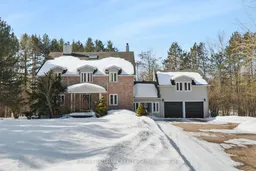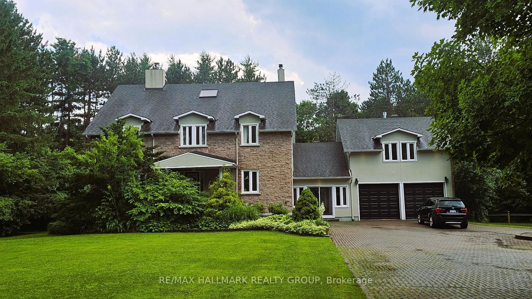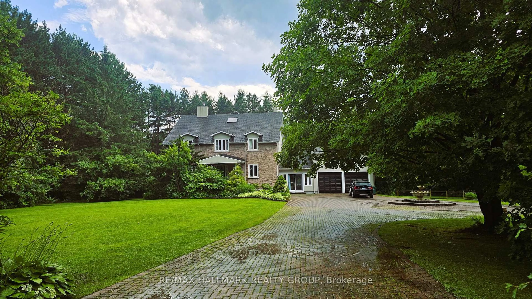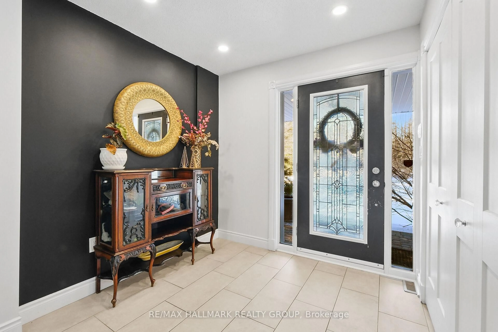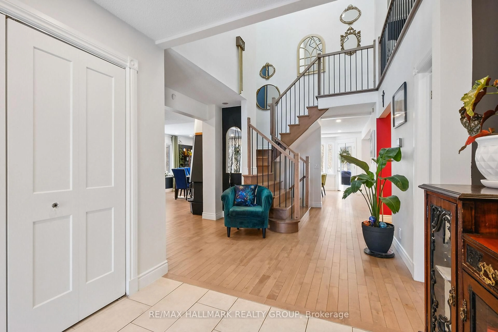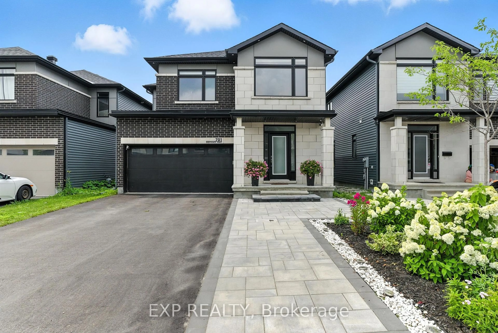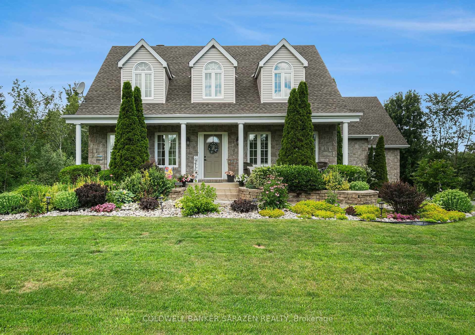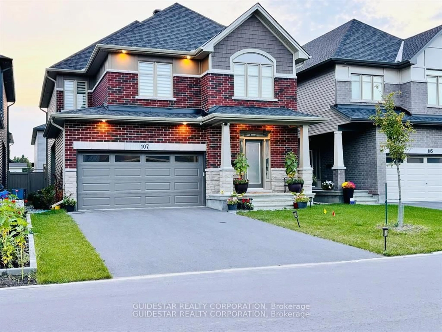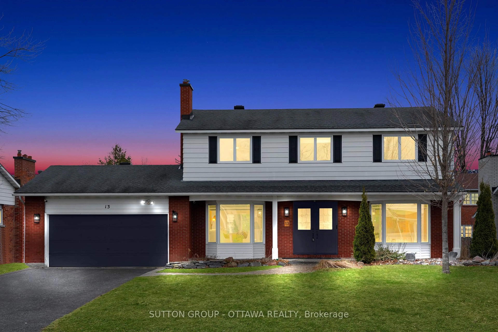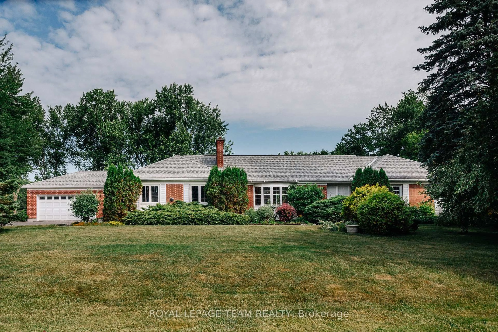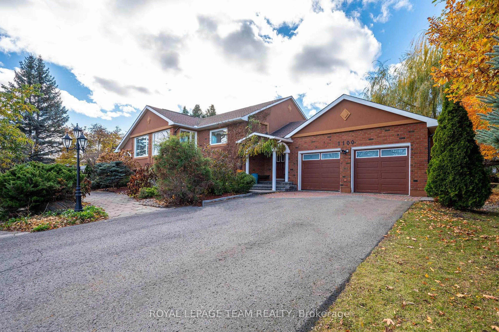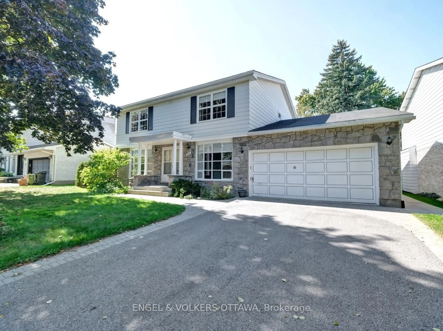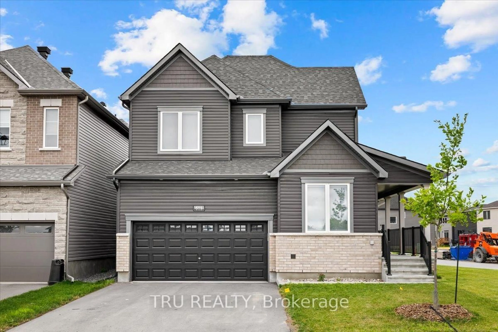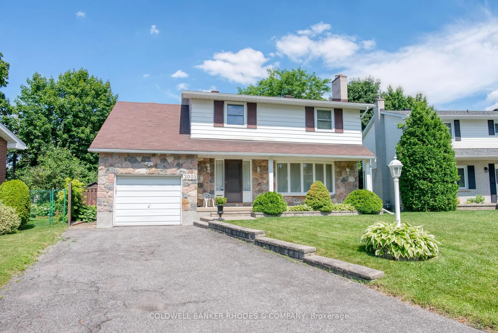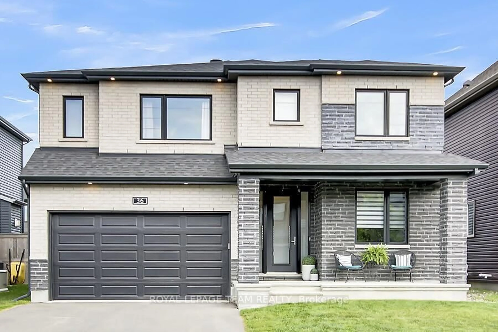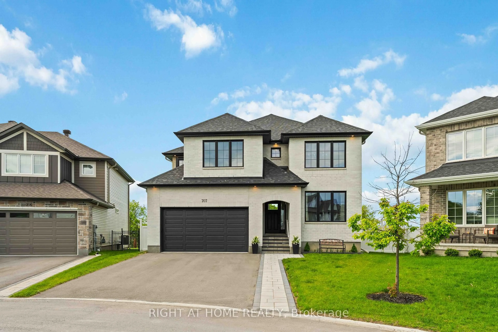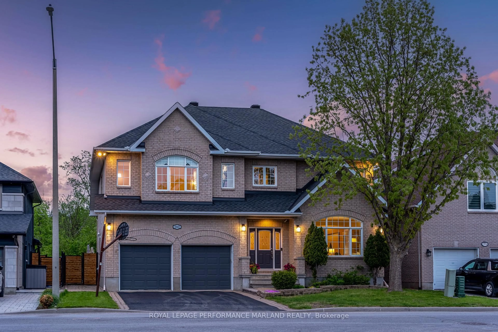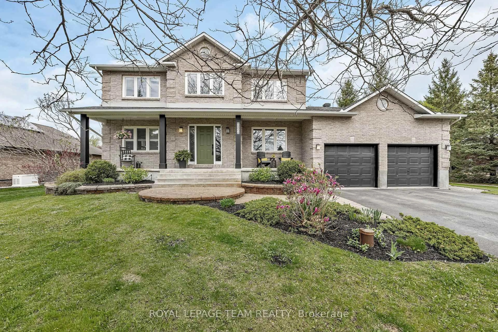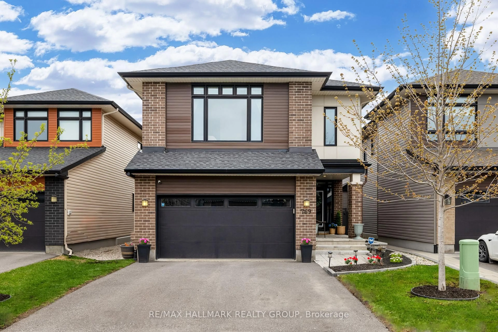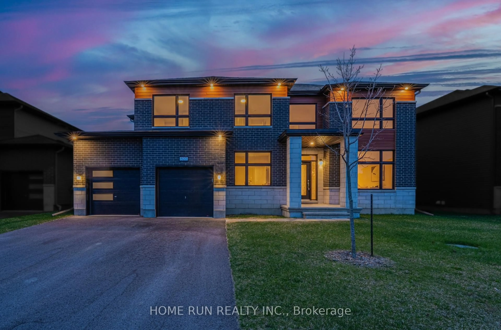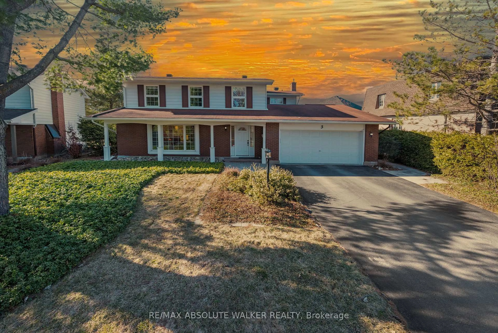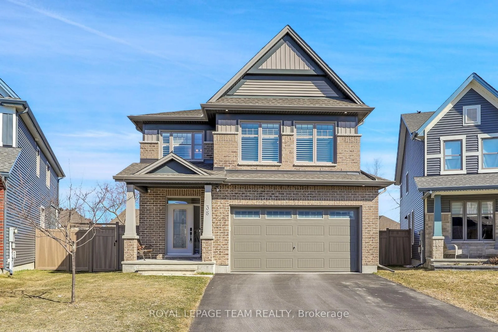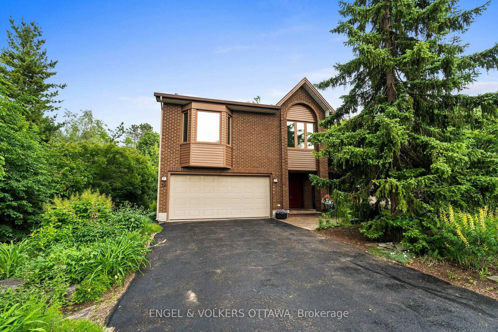1390 Lough Dr, Ottawa, Ontario K4C 1A9
Contact us about this property
Highlights
Estimated valueThis is the price Wahi expects this property to sell for.
The calculation is powered by our Instant Home Value Estimate, which uses current market and property price trends to estimate your home’s value with a 90% accuracy rate.Not available
Price/Sqft$433/sqft
Monthly cost
Open Calculator

Curious about what homes are selling for in this area?
Get a report on comparable homes with helpful insights and trends.
+527
Properties sold*
$805K
Median sold price*
*Based on last 30 days
Description
OPEN HOUSE Sunday 2-4pm on July 20th. Welcome home to a custom-built, 5-bedroom, 4-bathroom home in the serene, park-like setting of Cumberland Estates, nestled on a tree-surrounded lot spanning over 3 acres. You are greeted by a grand foyer with vaulted ceilings, a striking staircase, and a main-floor office. Ideal for family living, its designed with a smart layout and luxurious finishes, including newer hardwood floors, staircase, and spindles. The gourmet kitchen boasts stainless steel appliances, a new dishwasher (2024), recent electrical upgrade, a large island, and opens to an eating area overlooking a private, tree-lined backyard with a ravine, making it an amazing estate for the family. The primary bedroom features a luxurious ensuite with a jacuzzi tub and walk-in closet. Four additional bedrooms, including one in the basement, ensure ample space for everyone. The vibrant north wing shines with a sunken family room and stunning light fixtures, complemented by a great room over the spacious double-door garage. The finished basement adds a rec room and 5th bedroom and includes a 3-piece bath - perfect for guests or extended family. Lower level also has extra storage and the utility room. With 4 fireplaces, a newer deck, and a circular paver driveway, this sprawling private property is a rare gem. Just minutes from Orleans, close to schools, parks, trails, and shopping, its ready for your family. Plan your visit today!
Property Details
Interior
Features
Main Floor
Kitchen
4.25 x 4.11Quartz Counter / B/I Oven / B/I Range
Laundry
1.12 x 1.78Office
3.2 x 3.48O/Looks Frontyard
Dining
4.01 x 4.24Exterior
Features
Parking
Garage spaces 2
Garage type Attached
Other parking spaces 13
Total parking spaces 15
Property History
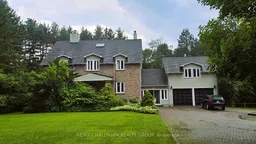 50
50