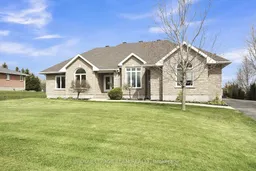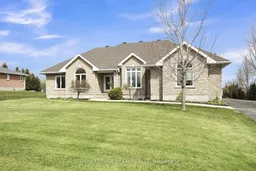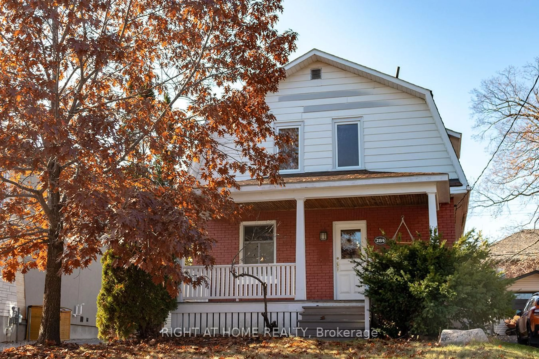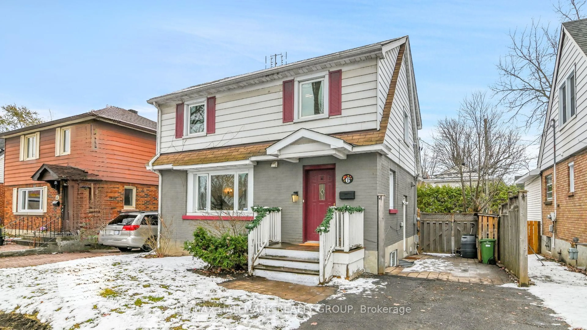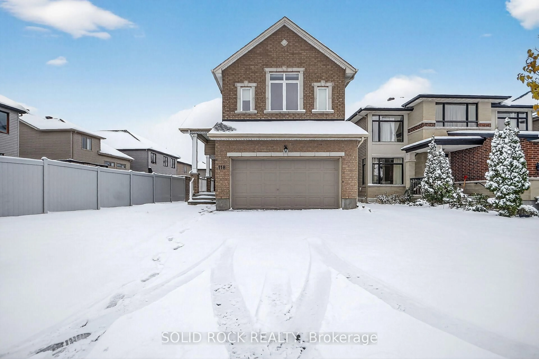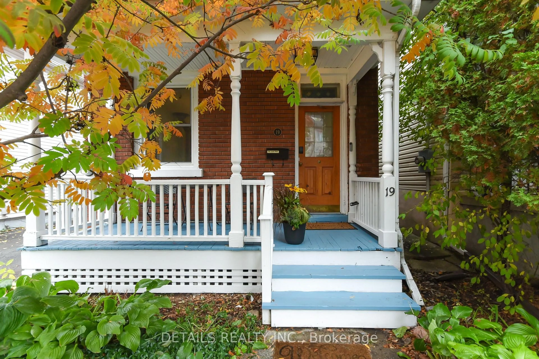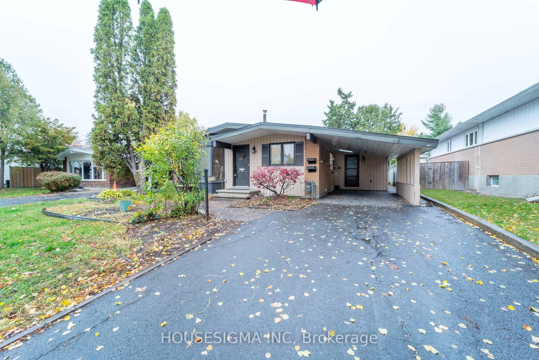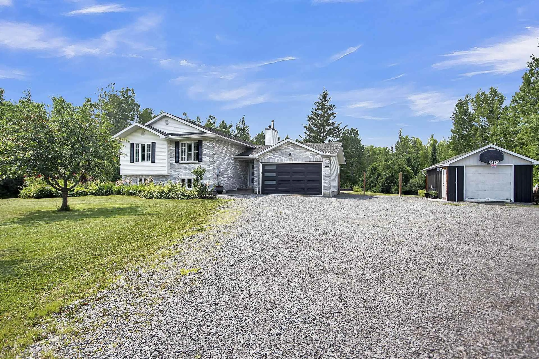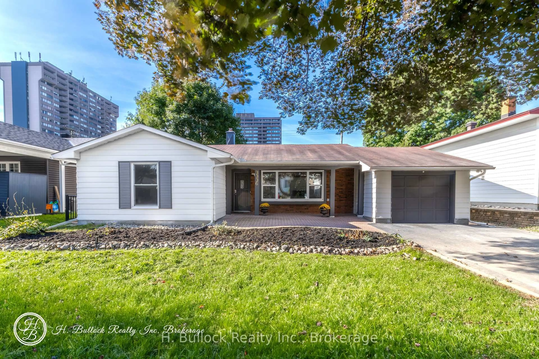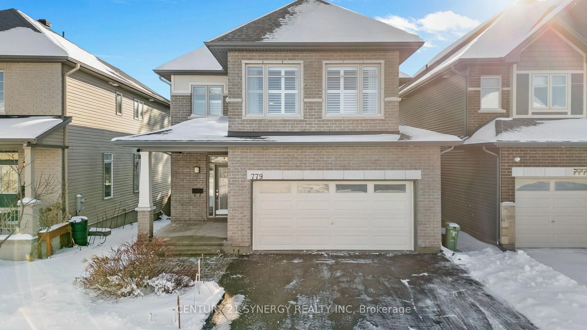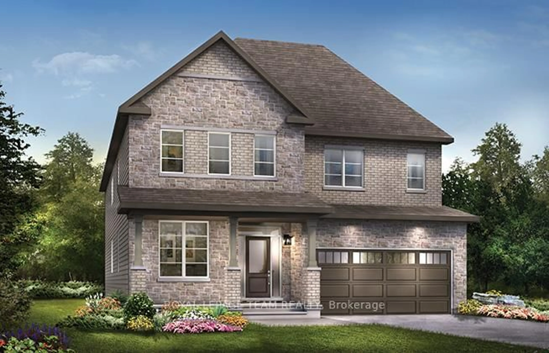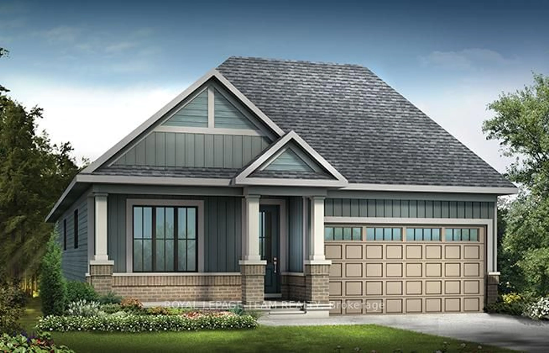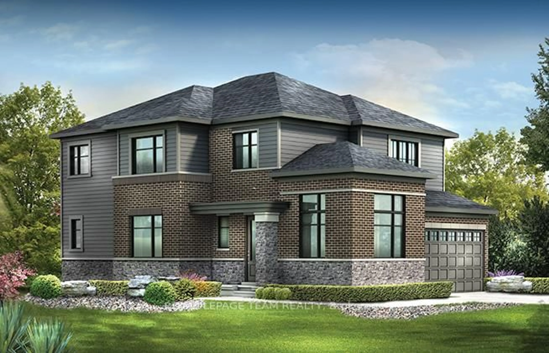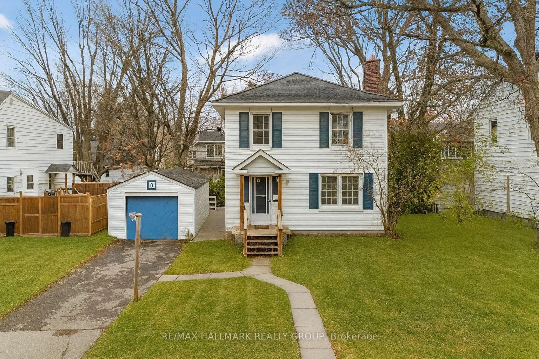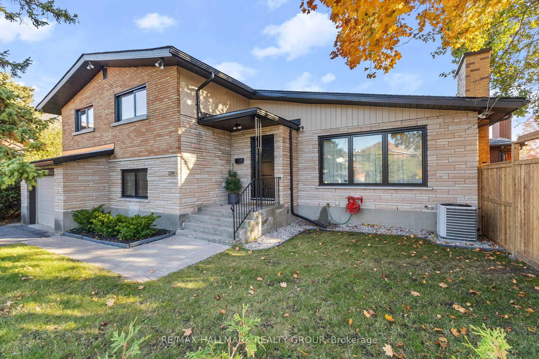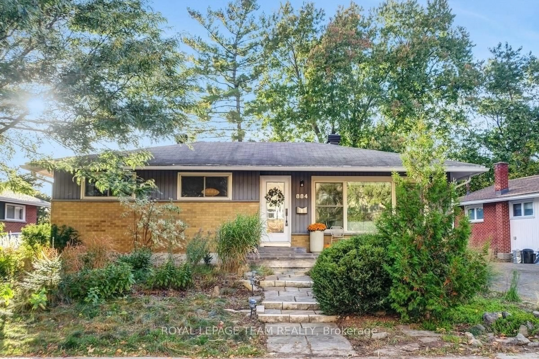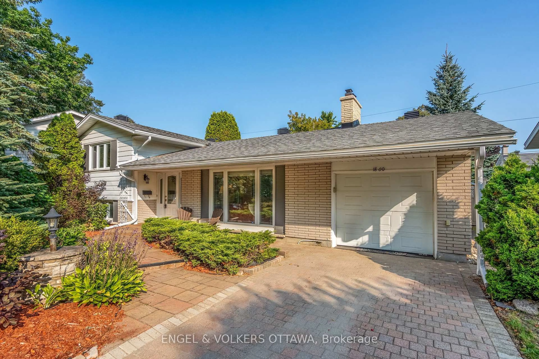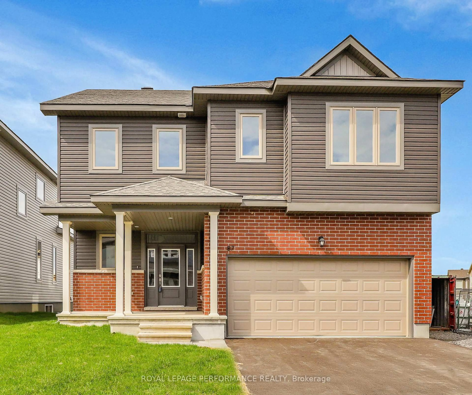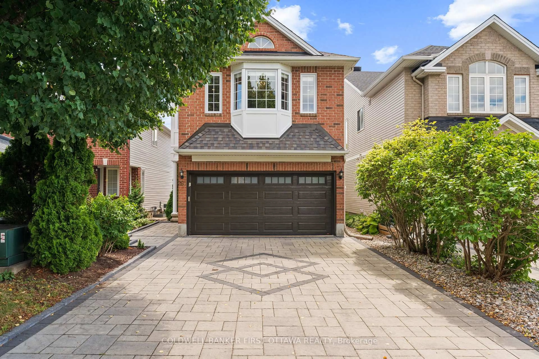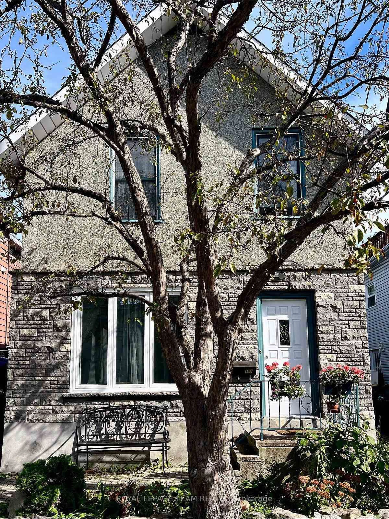Welcome to 2127 Trailwood Drive, your future dream family home in the sought-after Maple Forest Estate of North Gower! Nestled on a large corner lot, this custom-built bungalow offers 3 spacious bedrooms and 3 bathrooms, along with a fully finished basement. The main level boasts a bright and airy open-concept layout, featuring a formal living room and an entertainment-sized dining room conveniently located off a welcoming foyer. The chef in the family will adore the kitchen, complete with granite countertops, a cooktop, double built-in ovens, plenty of cabinet space, and an eating area that overlooks a cozy family room with a gas fireplace. Down the hall, you'll find a generously sized primary bedroom with a walk-in closet and a luxurious 5 piece ensuite. Two additional well-sized bedrooms and another full bathroom complete this level. Enjoy the added touches of smooth ceilings and pot lights on the main floor. The fully finished basement offers even more living space, including a massive recreation room with ample room for a pool table and sitting area, two dens, a 3 piece bathroom, and plenty of storage. Step outside to your backyard oasis, featuring a fenced-in heated saltwater inground pool, a deck perfect for entertaining, a storage shed, and plenty of space for a veggie garden, play structure, or even a trampoline. Parking is never an issue with a full double garage and a driveway that can accommodate up to 10 cars. This home is less than 1 km from HWY 416 and other amenities. Don't miss the opportunity to make 2127 Trailwood Drive your own!
Inclusions: Refrigerator, Stovetop, Double Built-in Oven, Dishwasher, Microwave/Hood Fan, Washer, Dryer, All Light Fixtures, All Window Coverings, Pool Table, 2 Auto Garage Door Openers & Remotes, Alarm Equipment, All Pool Equipment, Storage Shed, Ride on Lawnmover
