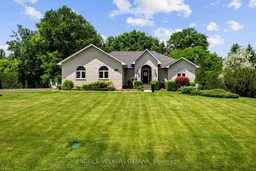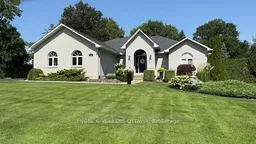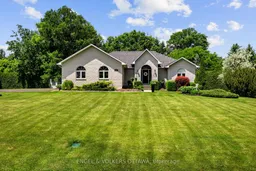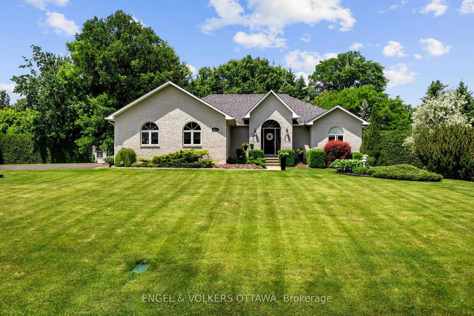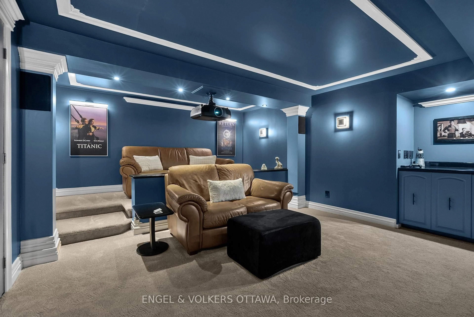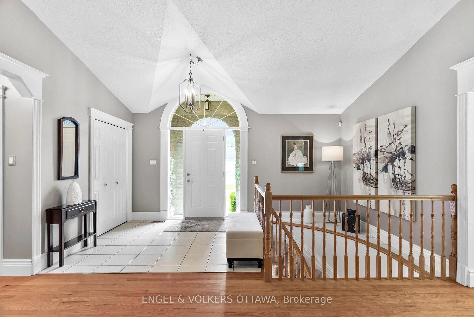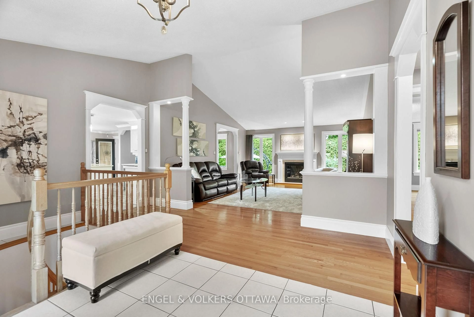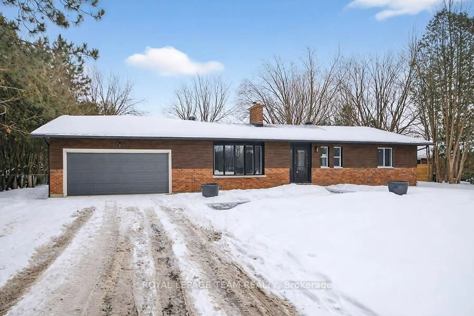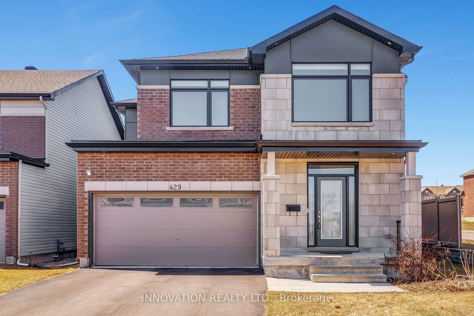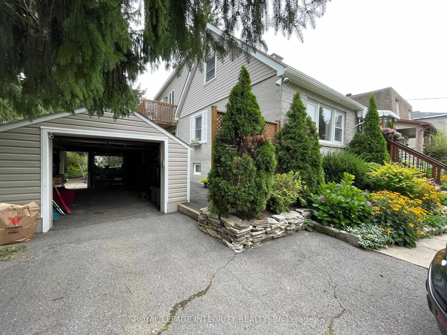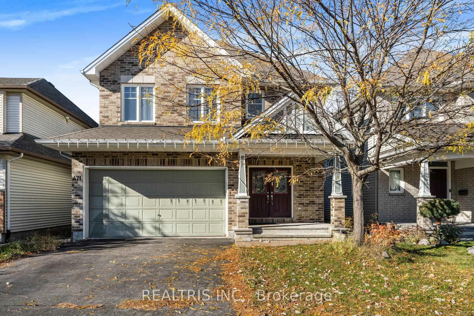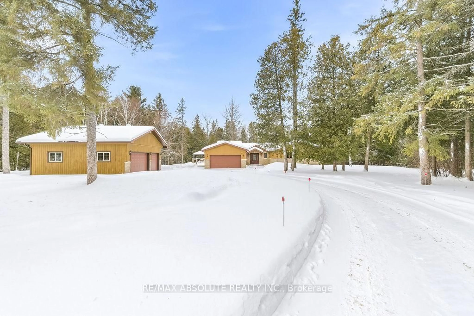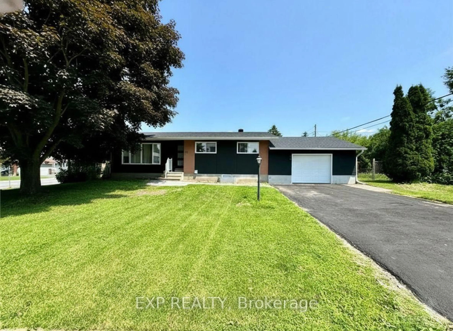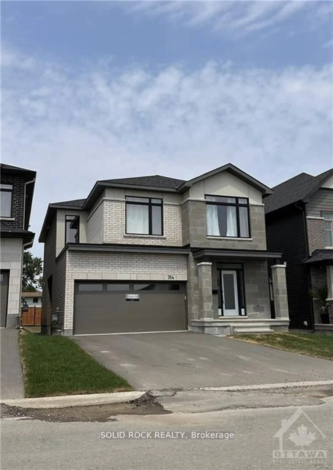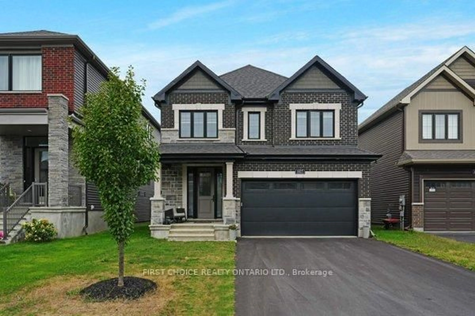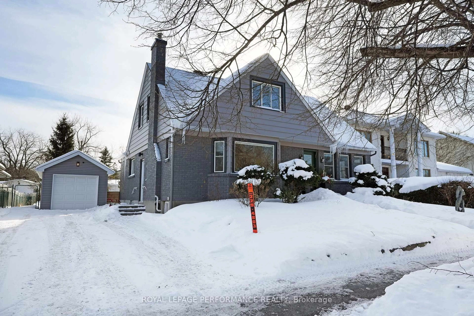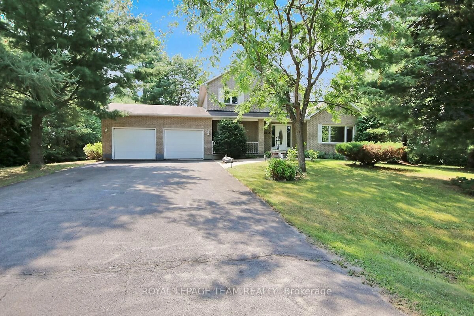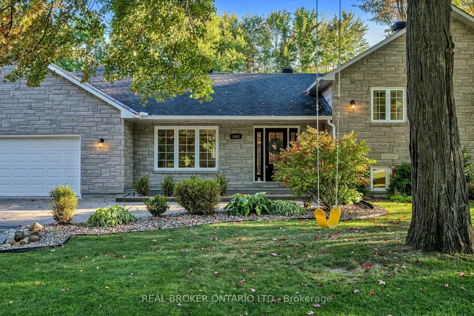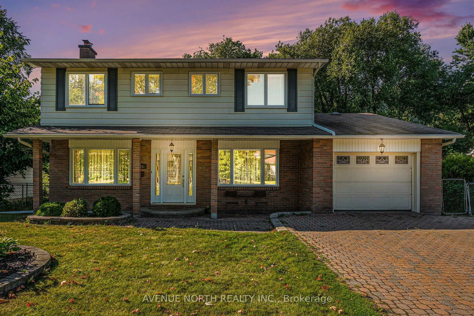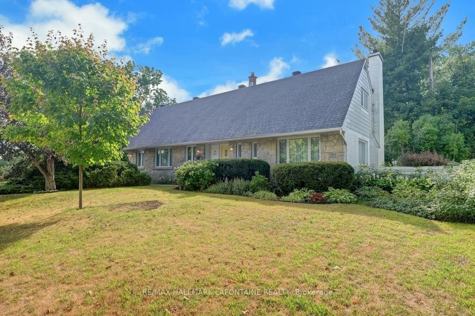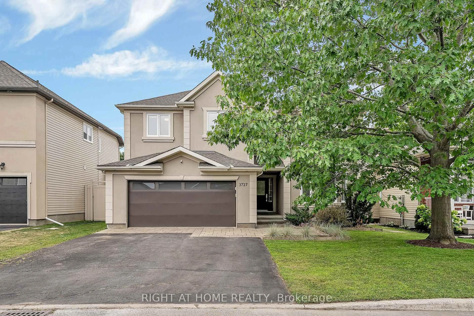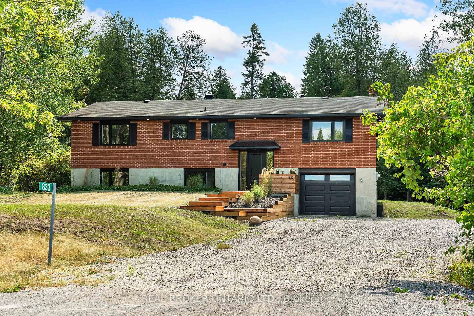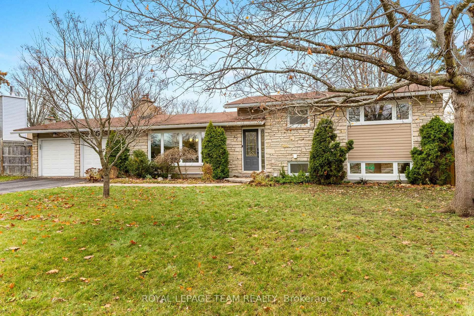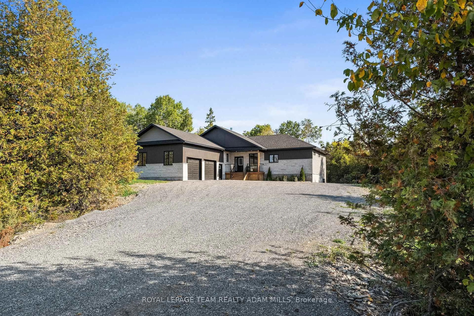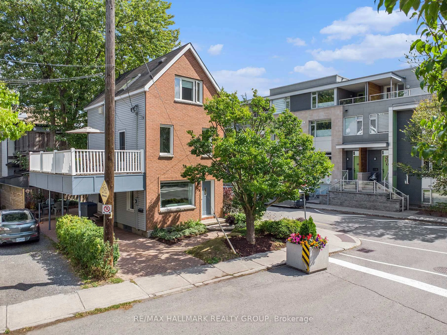1591 Stephanie Anne Dr, Ottawa, Ontario K4P 1M8
Contact us about this property
Highlights
Estimated valueThis is the price Wahi expects this property to sell for.
The calculation is powered by our Instant Home Value Estimate, which uses current market and property price trends to estimate your home’s value with a 90% accuracy rate.Not available
Price/Sqft$699/sqft
Monthly cost
Open Calculator
Description
1591 Stephanie Anne Drive invites you to enjoy luxurious living on a peaceful, treed corner lot surrounded by manicured 20-foot hedges for privacy and set back from the road in one of Greely's most established and coveted communities. The main floor opens with a grand foyer boasting vaulted ceilings, ceramic tile and gleaming hardwood floors. Anchored by a gas fireplace with soaring 13-foot ceilings, the living room exudes warmth and grandeur, while the separate dining room sets the stage for memorable gatherings. The spacious designer kitchen is perfect for hosting and features quartz counters, stainless steel appliances, and a large central island with seating. A bright adjoining eating area with oversized windows extends to a private backyard and two-level hardscape patios, perfect for morning coffee or evening relaxation. The primary suite offers a walk-in closet, additional wardrobes, and a luxurious 5-piece ensuite. A spacious secondary bedroom and beautifully finished full bath with striking shower tile complete the main level. (3 bathrooms include quartz counters). A striking circular staircase leads to the lower level, where the soundproof theatre takes centre stage with two-level seating and cinematic scale. Complementing this is an expansive recreation room with a center gas fireplace and an area that can easily accommodate a fourth bedroom. An additional bedroom (currently being used as a gym) with a wall-to-wall closet, a home office, a sleek full bath, and a laundry room round out this spacious lower level. This custom home, crafted with enduring steel construction, sweeping circular 21 vehicle driveway to the oversized two-car garage, and underground irrigation system impress across the manicured property, while the large custom storage shed offers unmatched convenience. Minutes from schools, parks, shops, and nature trails. This home delivers Greely's tranquility with modern luxury and unforgettable entertainment at home with family and friends.
Property Details
Interior
Features
Main Floor
Foyer
4.62 x 4.15Living
4.62 x 5.37Kitchen
3.77 x 3.91Breakfast
2.65 x 4.97Exterior
Features
Parking
Garage spaces 2
Garage type Attached
Other parking spaces 21
Total parking spaces 23
Property History
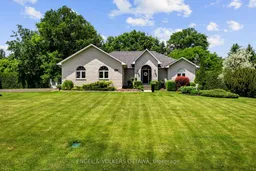 50
50