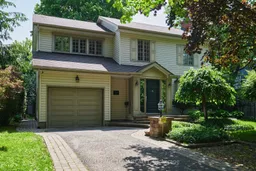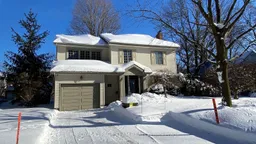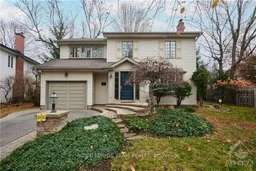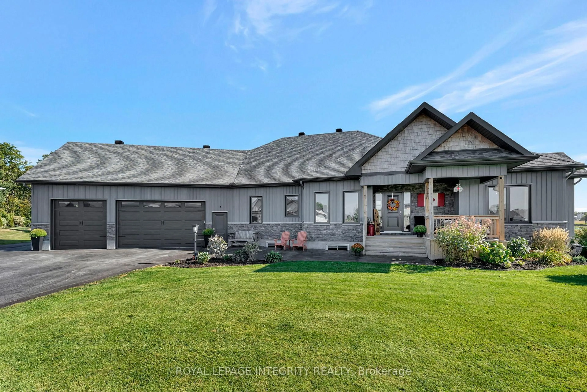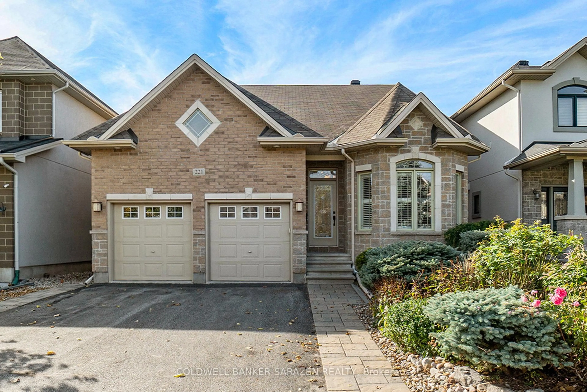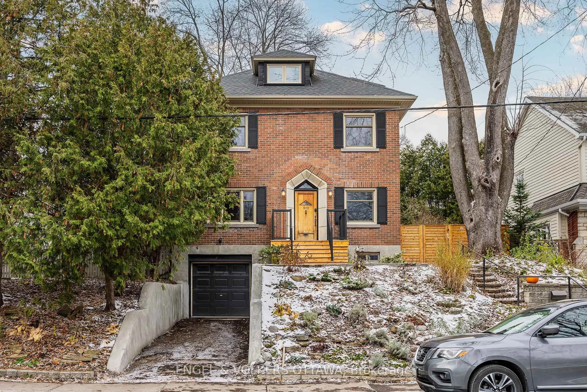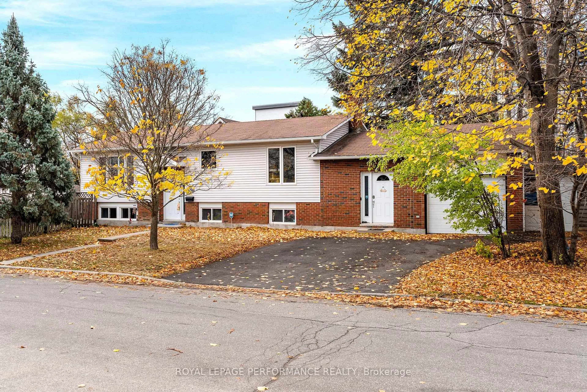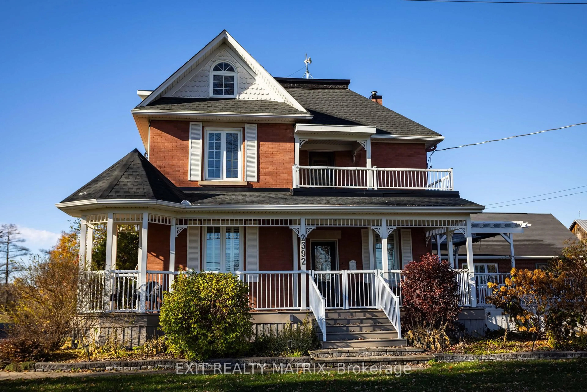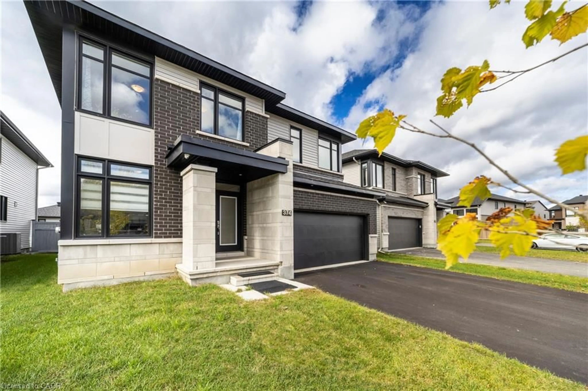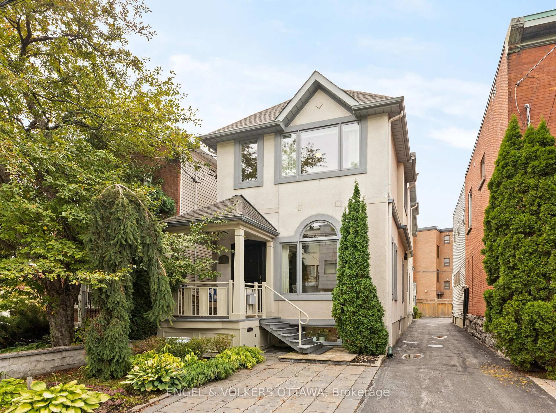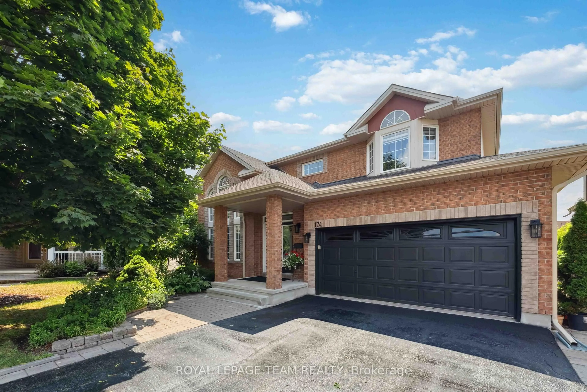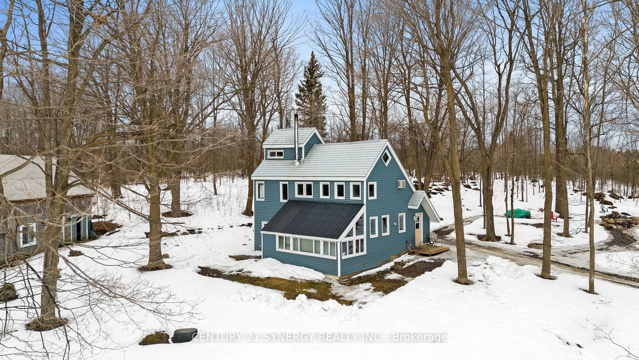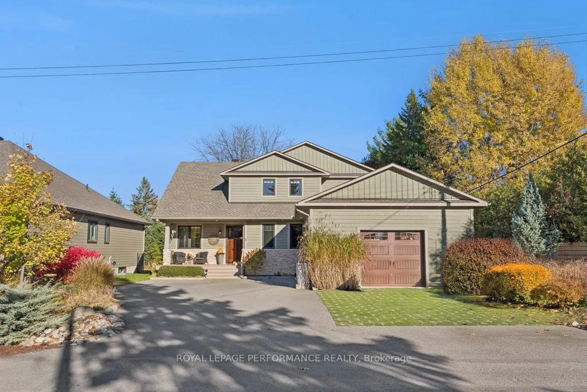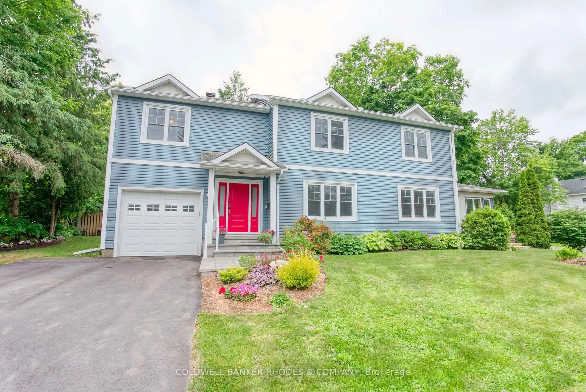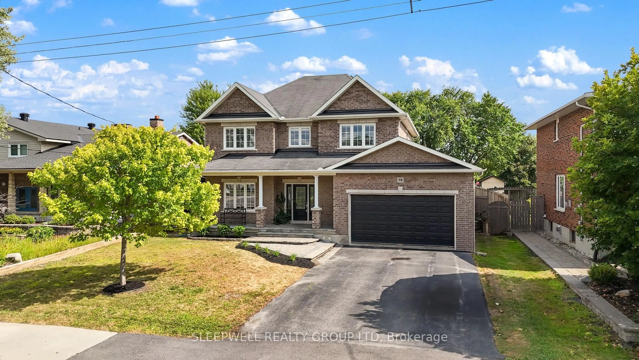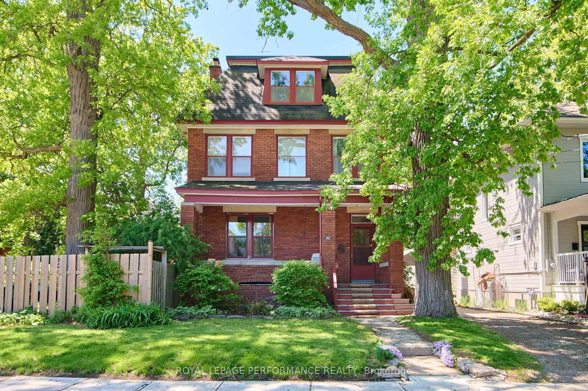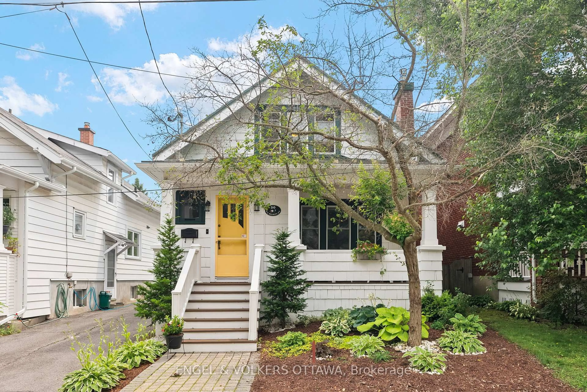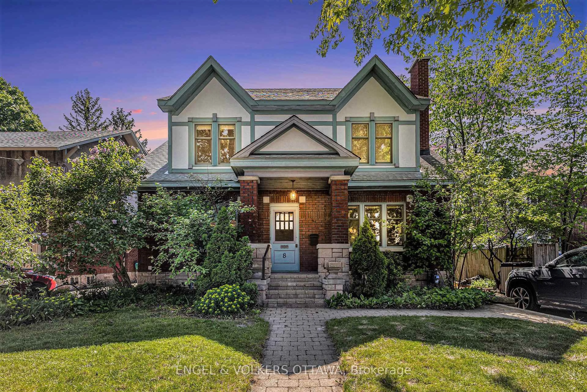Discover this impeccably maintained 3-bedroom, 2-bathroom home in the sought-after Manor Park neighborhood. Set on a mature 55'x104' lot overlooking Anthony Vincent Park, this residence combines timeless charm with thoughtful updates. The main floor features an entertainment-sized living and dining room with a cozy fireplace and a granite kitchen with stainless steel appliances. The cozy family room addition provides another inviting space to relax. Upstairs, the oversized primary bedroom boasts a wall-to-wall custom-built closet and two additional large bedrooms. Outdoors, enjoy the beautifully landscaped yard with a tranquil pond and multi-level cedar decks. New Furnace 2025. Steps from scenic NCC trails, top-rated schools, vibrant Beechwood Village, and The Pond, a safe swimming area, this home is perfect for active families and outdoor enthusiasts alike. Don't miss the chance to call this exceptional property home!
Inclusions: Refrigerator, Stove, Dishwasher, Hood Fan, Washer, Dryer, Auto Garage Door Opener with all Remote Controls, All Attached Light Fixtures, Window Blinds and Garden Shed.
