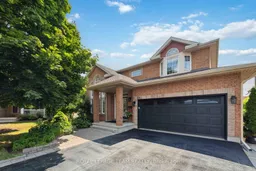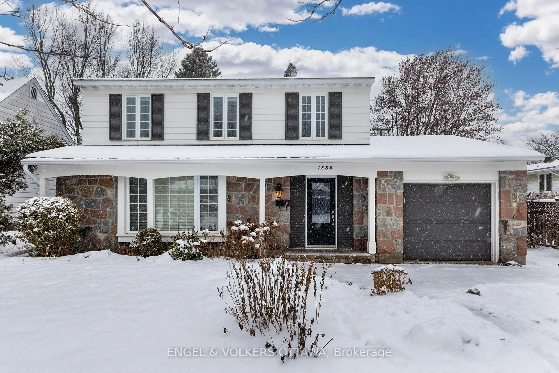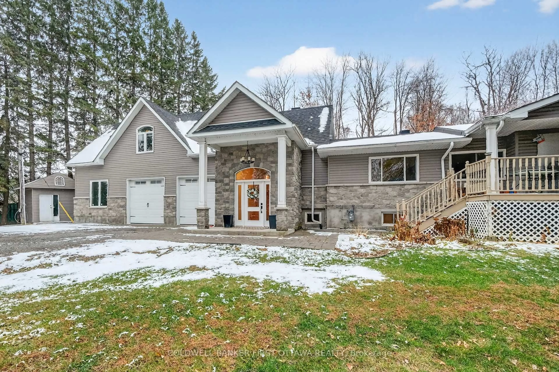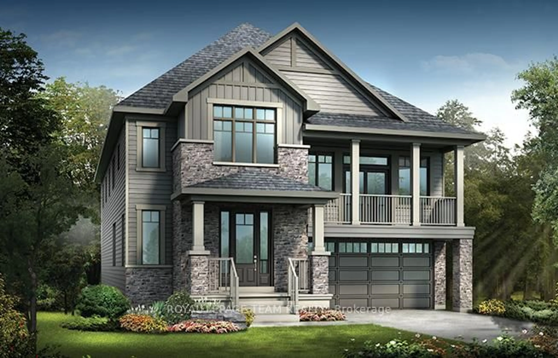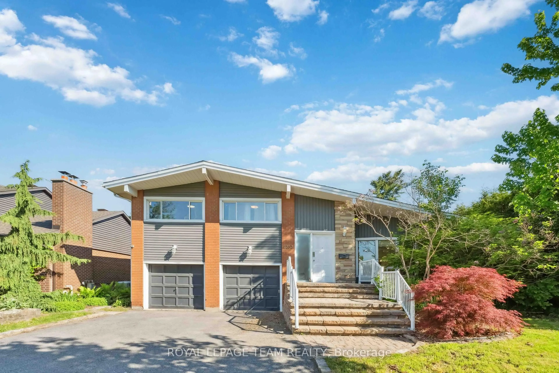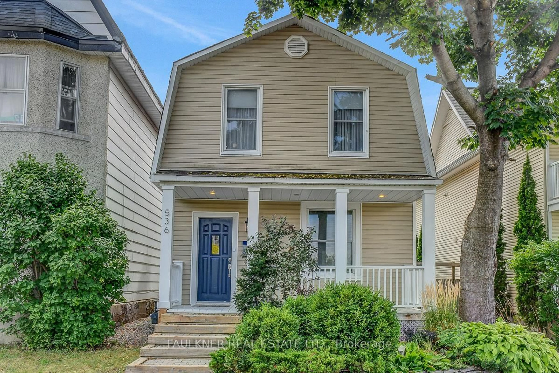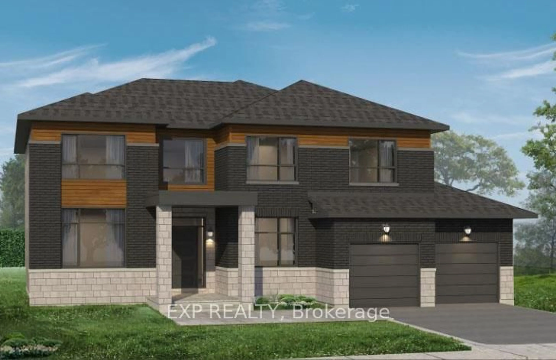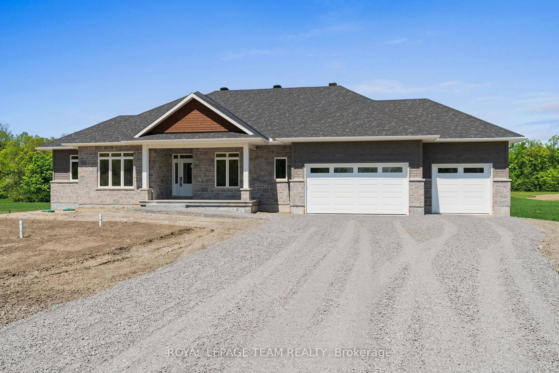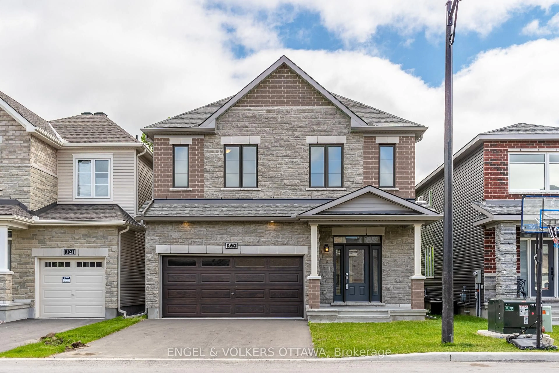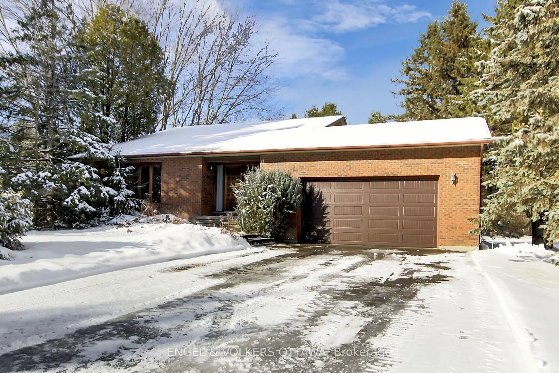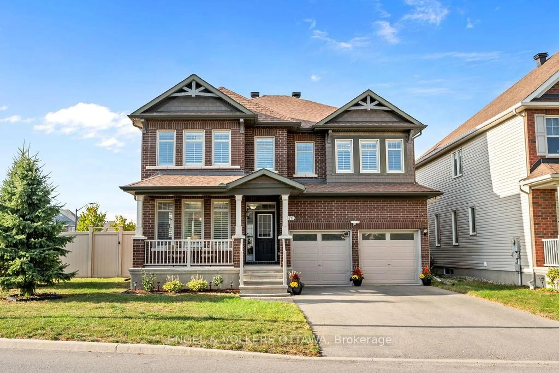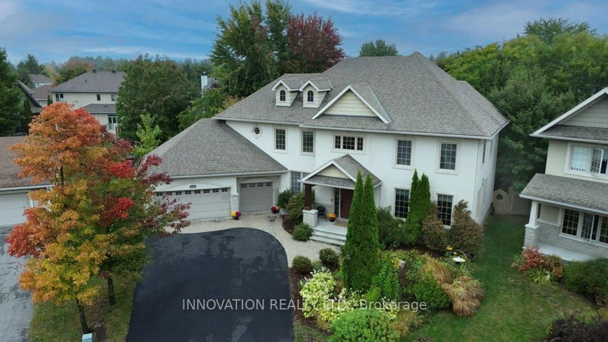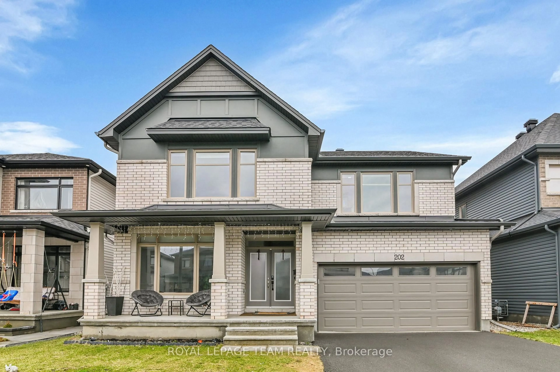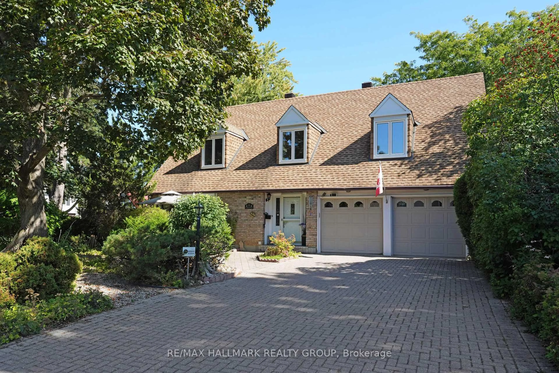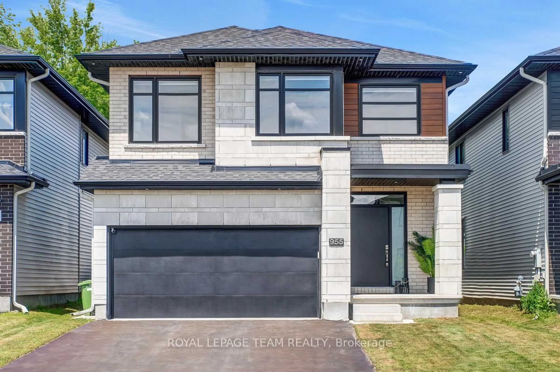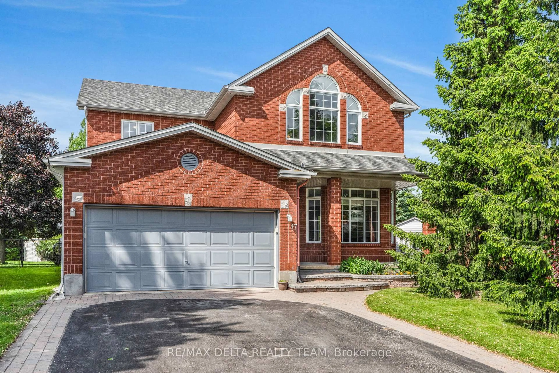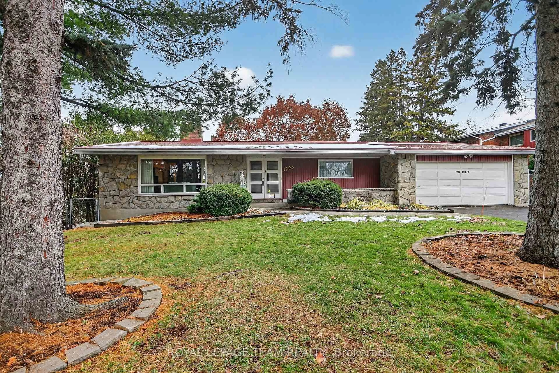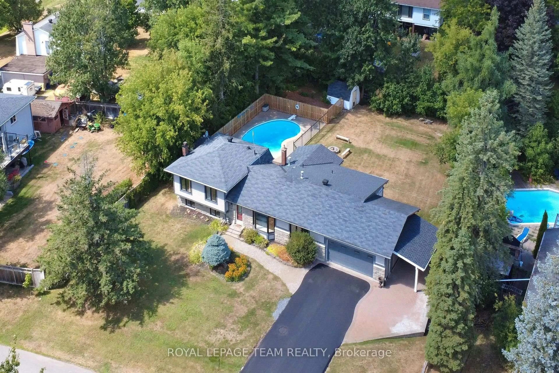Welcome to 174 Finn Court, a timeless and impeccably maintained Claridge Miami model located on a quiet cul-de-sac with no rear neighbours offering added privacy and tranquility. Nestled in a family-friendly neighbourhood, this home is ideally situated just minutes from the General and Riverside Hospitals, and all the amenities of downtown Ottawa. This impressive 4+1 bedroom, 4 bathroom home offers approximately 2,750 sq. ft. of elegant living space plus a fully finished lower level, all set on a large lot with no rear neighbours. The home features hardwood flooring throughout the main and second levels, ceramic tile in the entrance and baths, and high-quality finishes throughout. Step inside to a spacious and welcoming foyer with a solid wood spiral staircase and wide hallway. The formal living and dining rooms provide generous space for entertaining, while the gourmet eat-in kitchen boasts stainless steel appliances, a wine fridge, granite countertops, and a new gas stove. The adjacent family room features a cozy gas fireplace.The primary suite is a luxurious retreat, complete with cathedral ceilings, a sitting area, and an inviting 5-piece ensuite. Three additional bedrooms, all with custom closets and blinds, and a full bath complete the upper level. The fully finished lower level offers a spacious rec room, fifth bedroom, 3-piece bath, built-in desk/workspace, and direct access to the garage ideal for a home office, guest suite, or multi-generational living. In addition, the garage includes a side door leading directly to the exterior of the house, offering easy access to the backyard or side yard.Enjoy the beautifully landscaped, fully fenced backyard with interlock patio and a custom-built shed private oasis with plenty of room to entertain.Recent updated: (2025) Parging completed on all exterior foundation surface, Gas stove, Driveway sealcoated, new painted family room wall, window blinds etc, (2024) Roof, Eavesthrough and downspout..etc.
Inclusions: Gas Stove, Wine Fridge, Refrigerator, Dishwasher, Dryer, Washer, Microwave, Hood Fan.
