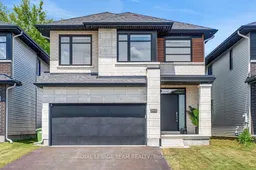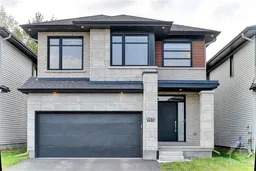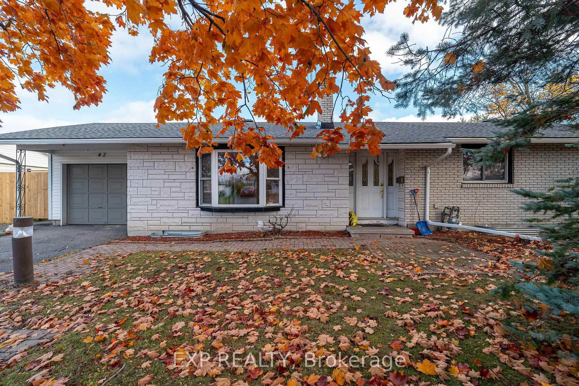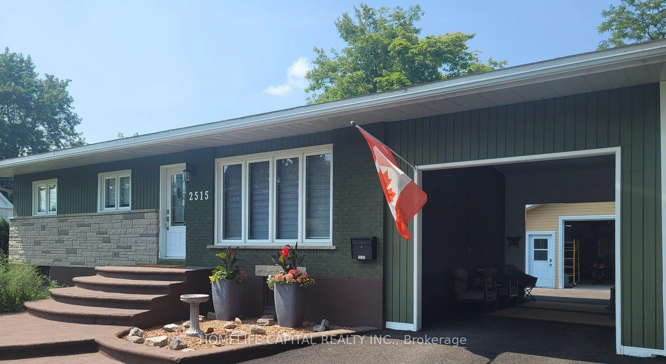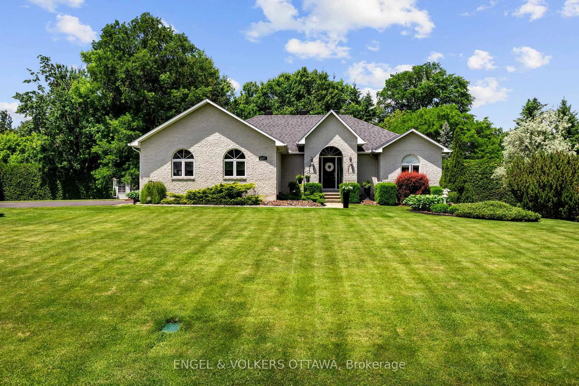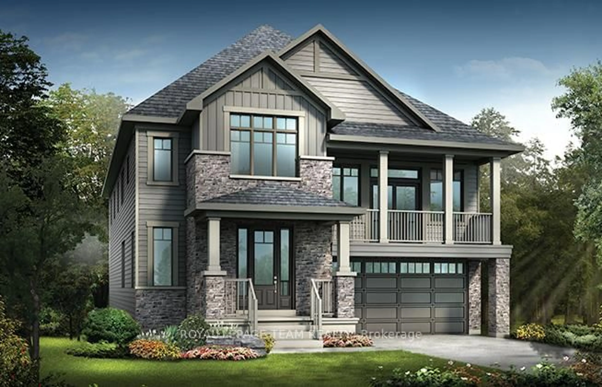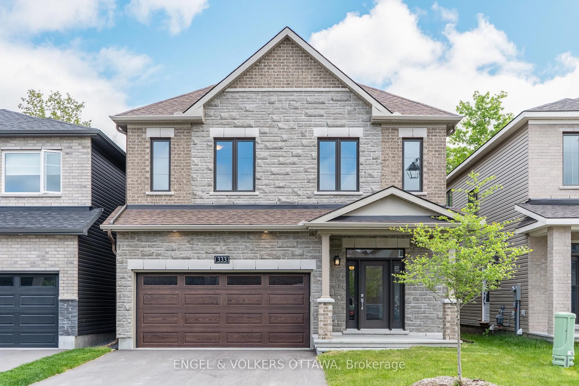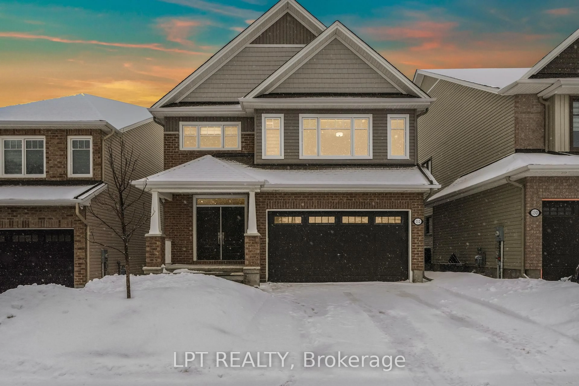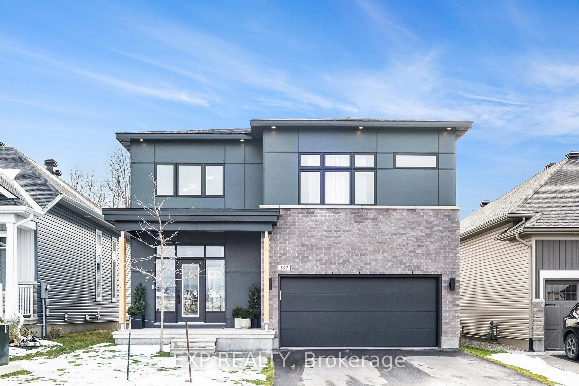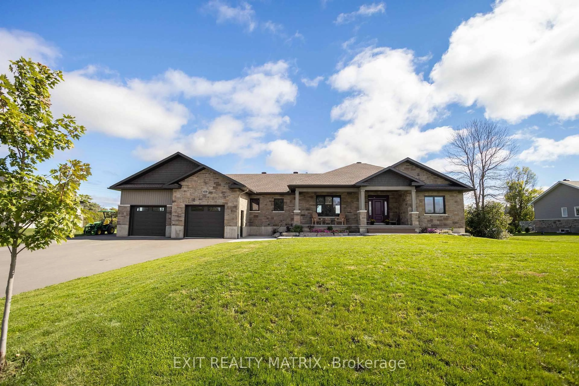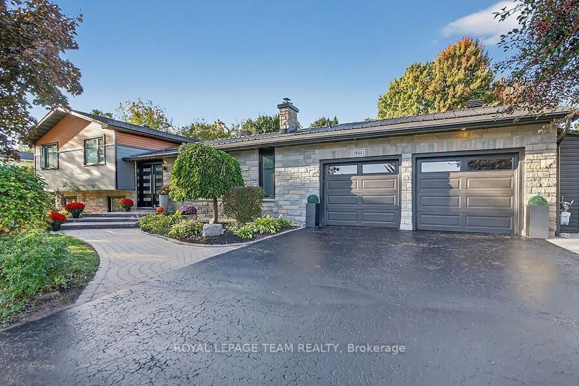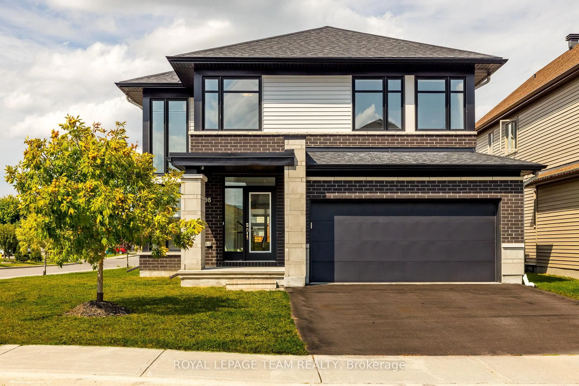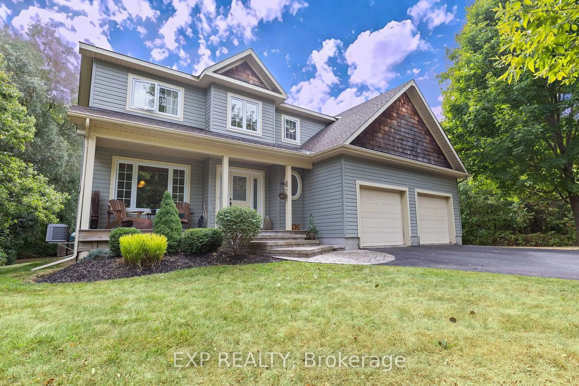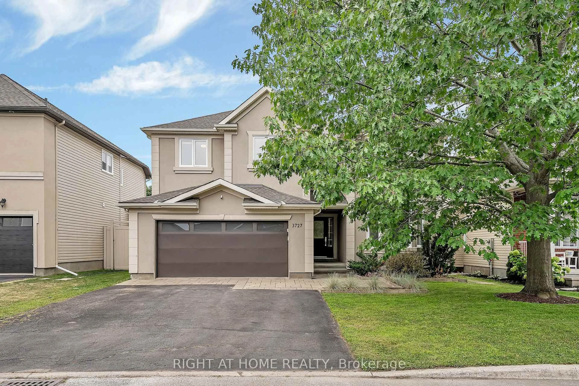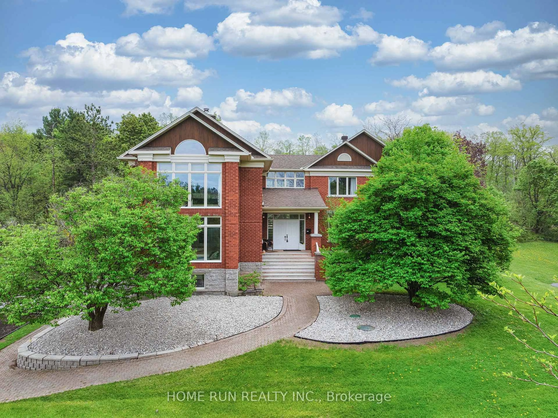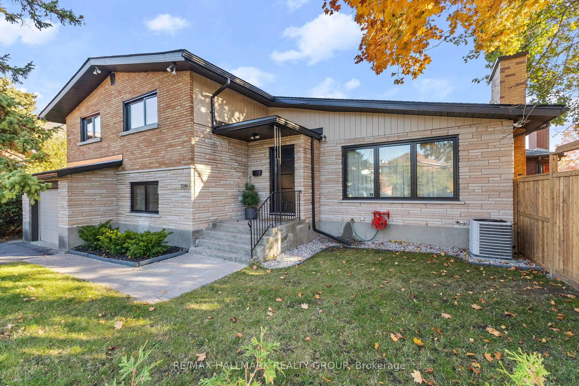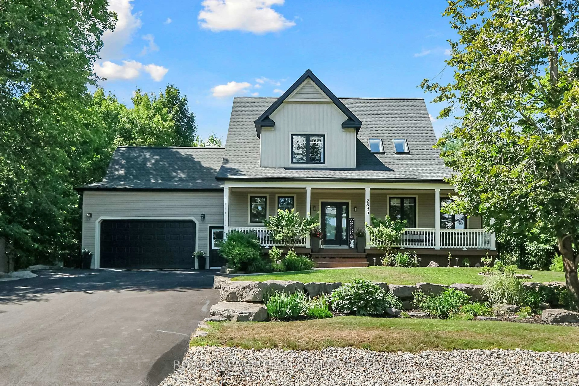Showstopping Richcraft build Baldwin model proudly built in 2021 boasts bright yet sophisticated style, loaded with impressive features & upgrades - feels practically brand new! Natural light pours in through dramatic two-storey windows, reflecting off crisp white walls & light oak hardwood floors. Open-concept main level elevated by 9 foot tall ceilings, striking contemporary light fixtures, & stylish finishes creating an inviting atmosphere. Generous foyer & sunken mudroom provide a practical and welcoming entry. Stunning chef-inspired kitchen featuring full-height white shaker style cabinets, stunning quartz countertops, high-end stainless steel appliances, brushed gold hardware, elongated island with overhang seating + extended pantry bay. Living room anchored by a cozy gas fireplace thoughtfully relocated to the side wall to allow for extra backyard-facing windows and views. Formal dining area, private main floor office behind French doors, and sleek powder bathroom complete the main level. Wide oak staircase with dark iron spindles leads to peaceful primary bedroom suite offering spa-like ensuite with double vanity, walk-in shower, soaker tub + spacious walk-in closet. Airy loft connects three more oversized bedrooms, second full bathroom & convenient upper-level laundry. Finished basement flooded with sunlight, giving it the feel of a walkout, includes large recreation room, potential second office or fifth bedroom & rough-in for future bathroom. Fully fenced in low-maintenance PVC, backyard offers a blank slate to design to unique tastes & needs! Situated in a sought-after family-friendly neighbourhood close to great schools, scenic parks, trails, shopping & transit - including LRT.
Inclusions: Refrigerator, stove, dishwasher, microwave, hoodfanAll light fixtures, window coverings, bathroom mirrors, built-in shelving affixed to walls, auto garage door opener & remote, central built-in vacuum, external natural gas hook up
