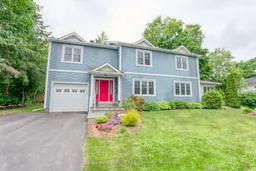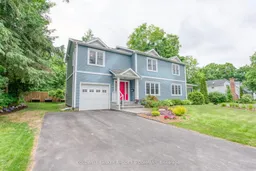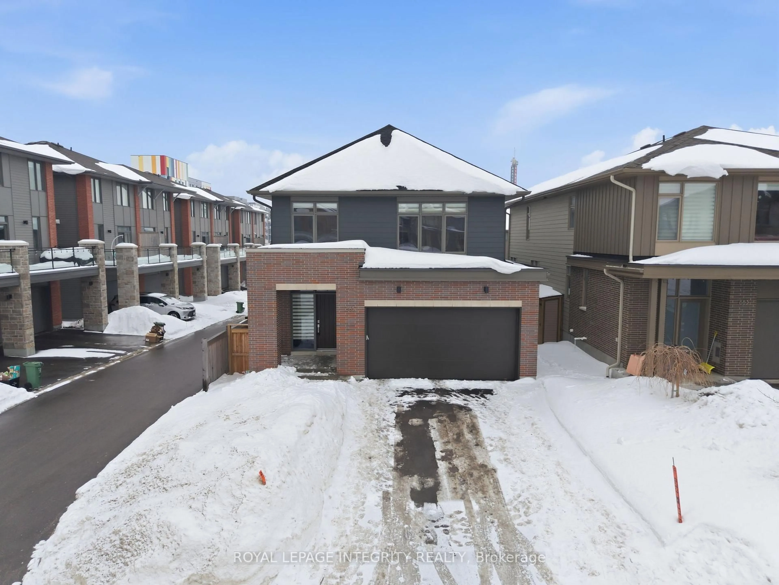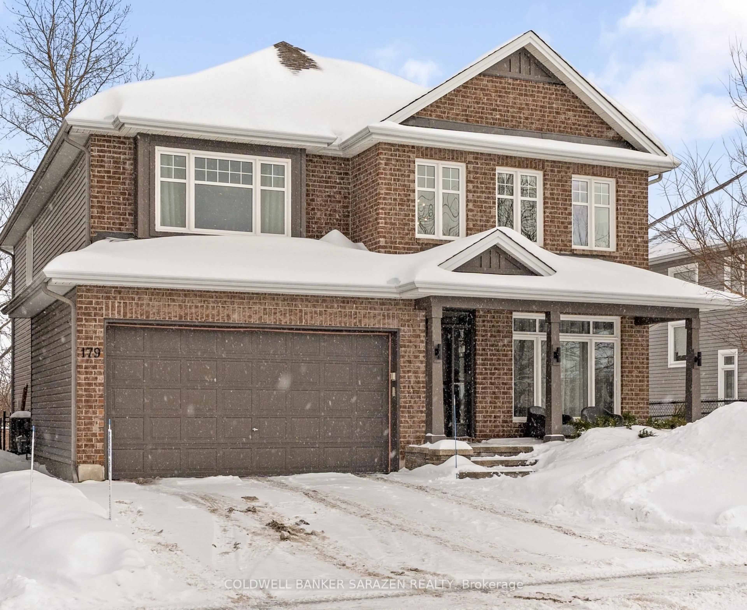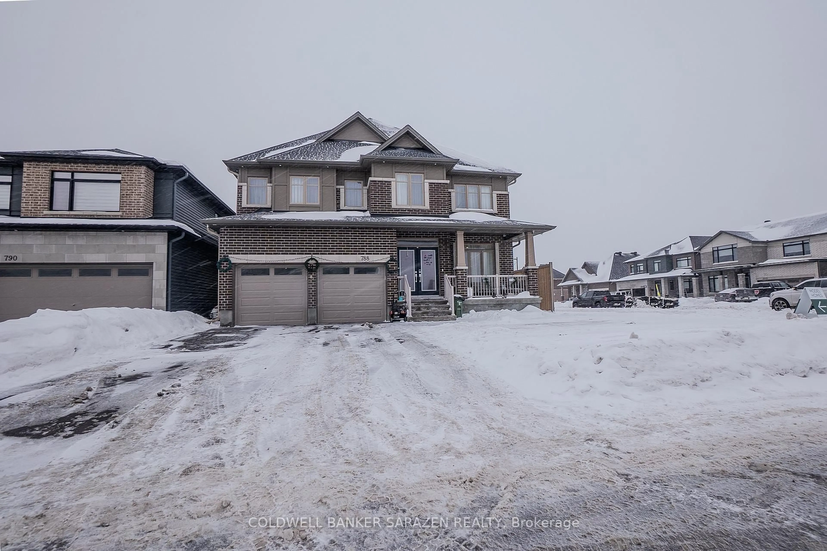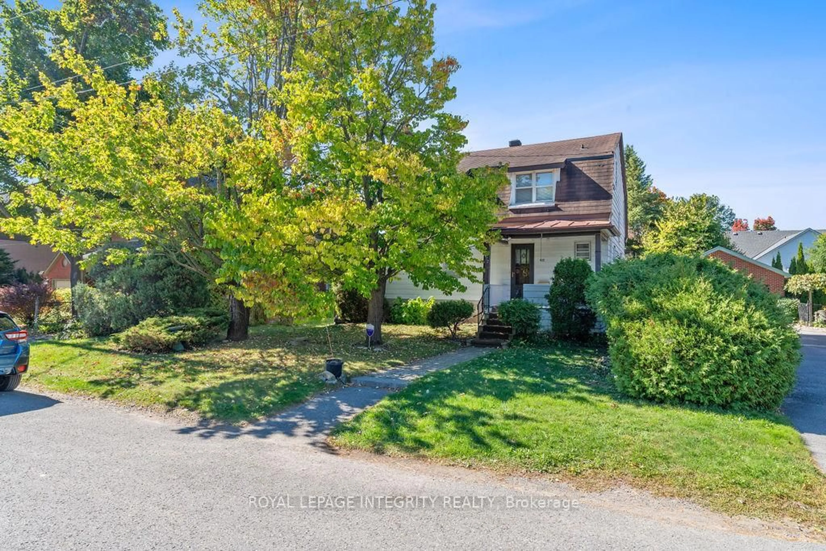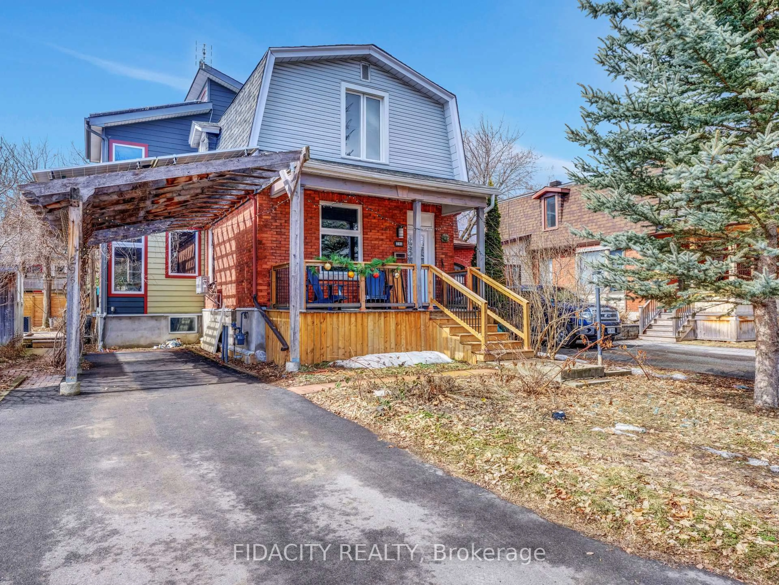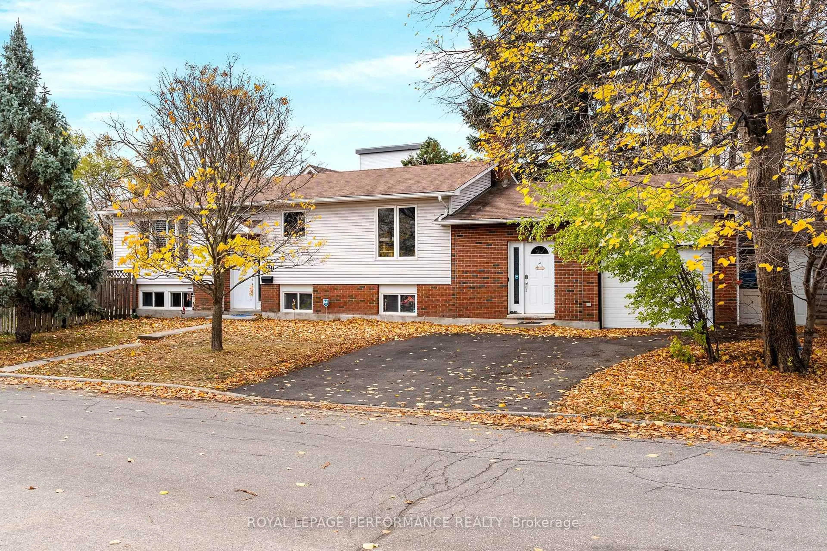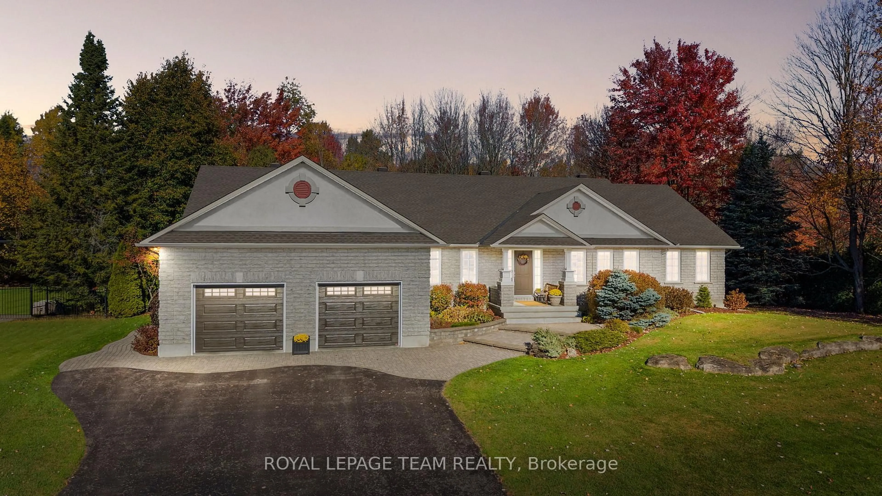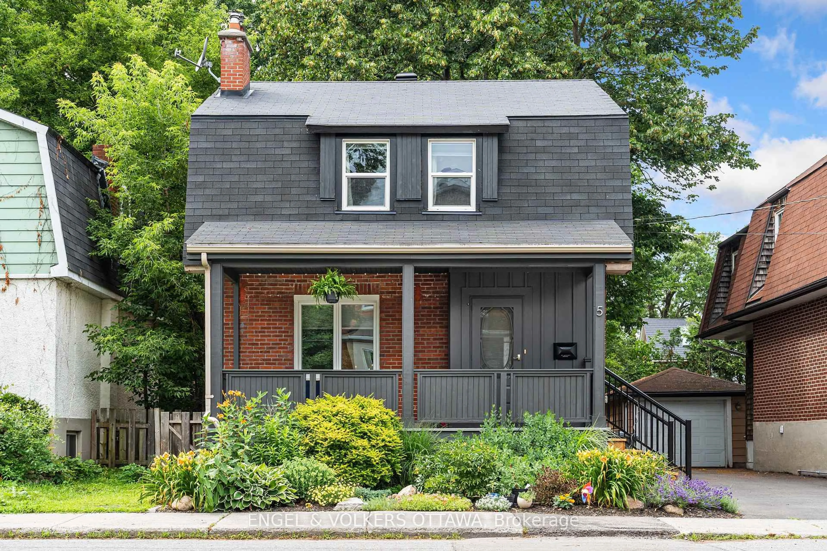This beautifully renovated home was transformed from a Cape Cod into a spacious 2-storey in 2010, with updates taken right back to the studs. The main floor is bright and airy, featuring a welcoming front foyer that opens into a formal dining room and an attached living room with a cozy gas fireplace. The kitchen is modern and functional, offering quartz countertops, an abundance of storage, and direct access to the backyard- perfect for family living and entertaining. A convenient den with a 2-piece powder room and a bright, inviting sunroom provide additional main floor living space. The original birch hardwood flooring, refinished in 2019, adds warmth and character throughout. Upstairs, the oversized primary suite boasts a walk-in closet and a luxurious 4-piece ensuite with quartz counters, an oversized shower, and a large jacuzzi soaker tub. Three additional well-sized bedrooms and a 4-piece family bathroom with an extra-deep tub complete this level. The fully finished basement offers even more living space with a large rec room, media room, laundry, and ample storage. Outside, enjoy a private, lush backyard oasis with mature gardens, a spacious deck, and a patio, ideal for summer entertaining. A single-car garage and oversized driveway (parking for 4-6 vehicles) add to the homes appeal. Located in the heart of Manor Park, a welcoming, family-friendly community known for its tree-lined streets, parks, and strong sense of neighbourly spirit. Enjoy easy access to NCC paths, the Ottawa River, the Rockcliffe Pond, and top-rated schools like Ashbury College and Elmwood School. All this just minutes from downtown Ottawa.
Inclusions: Refrigerator, Stove, Dishwasher, Washer, Dryer, Basement Freezer
