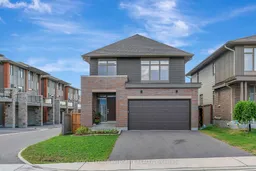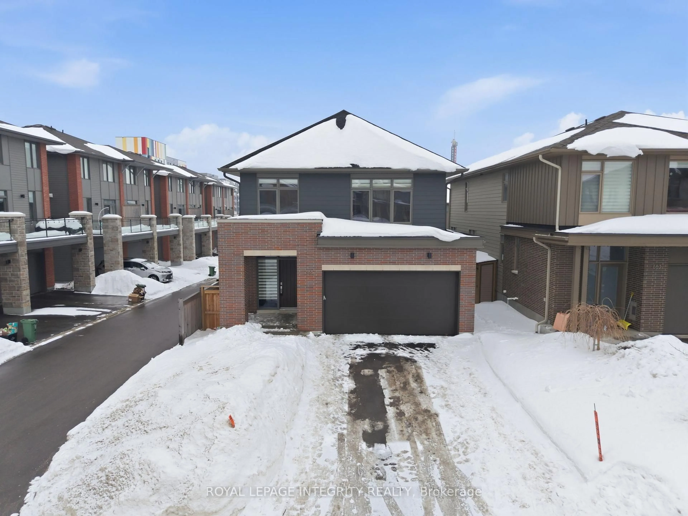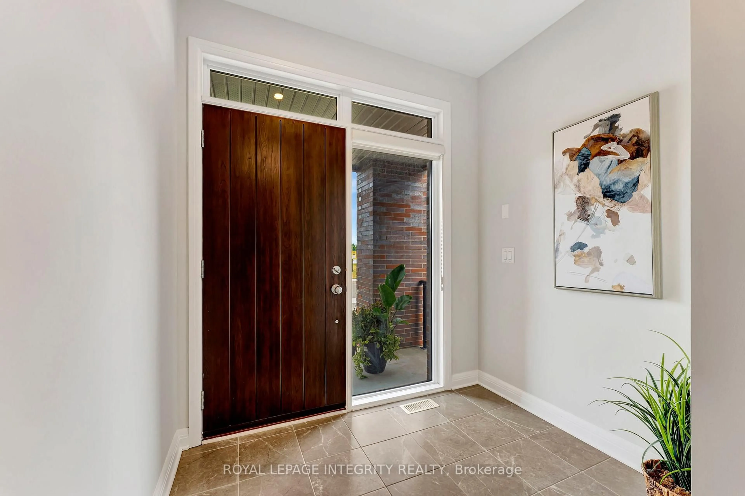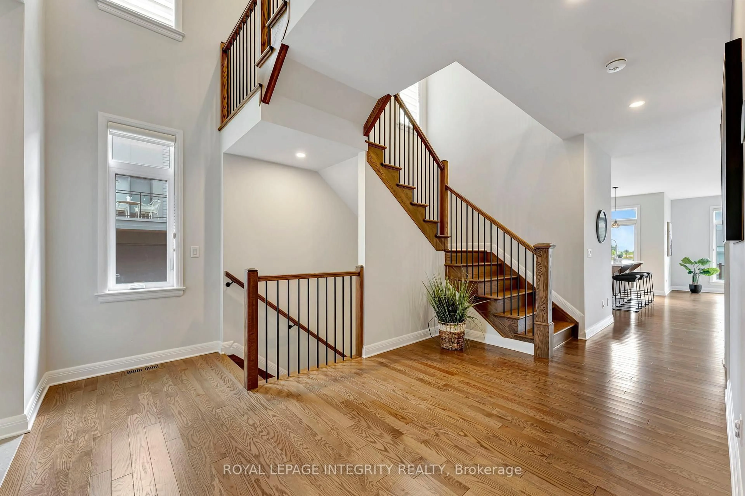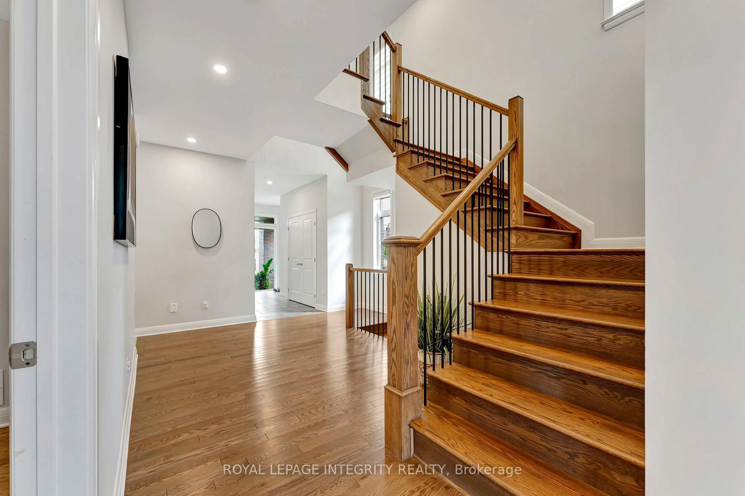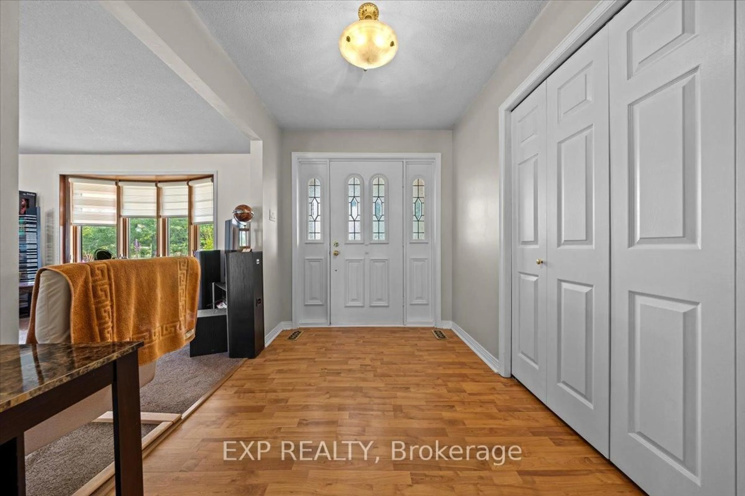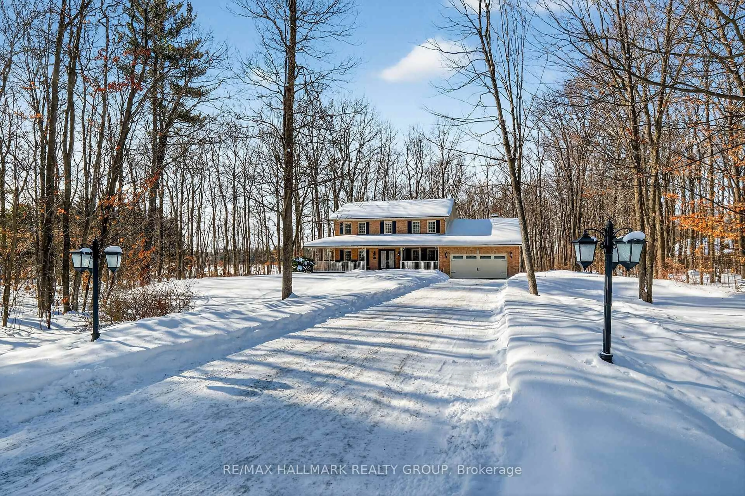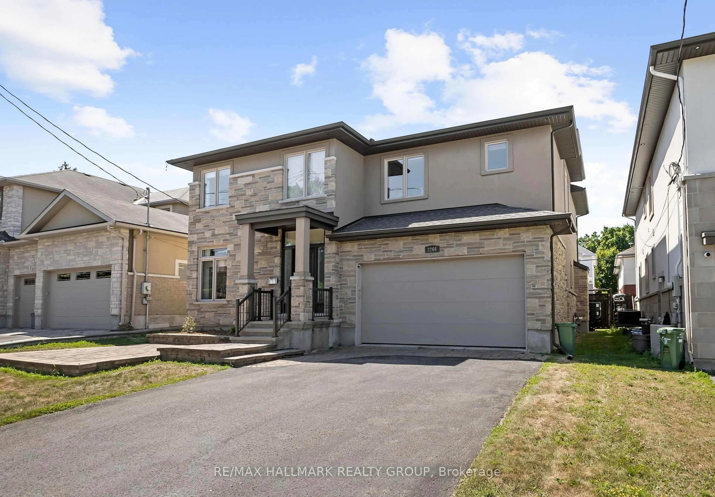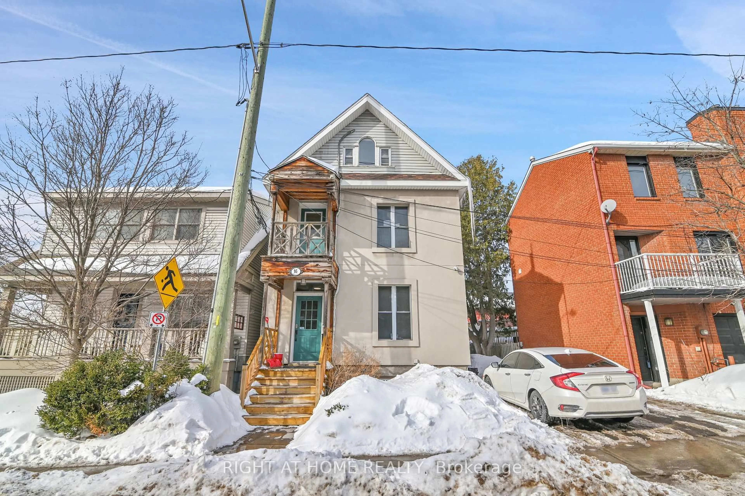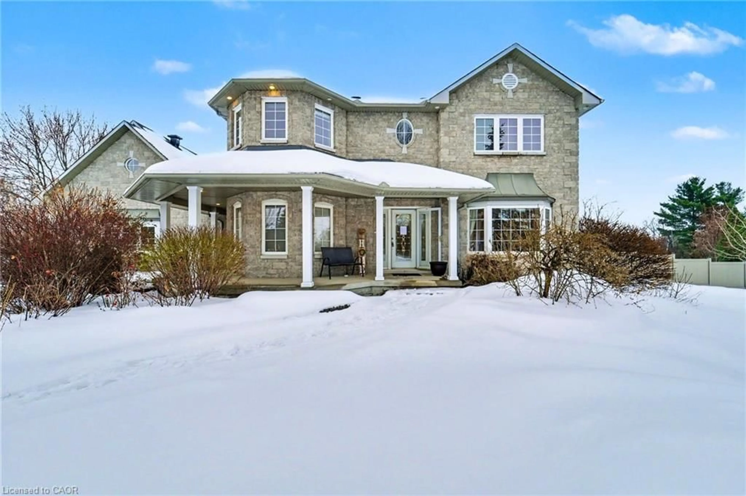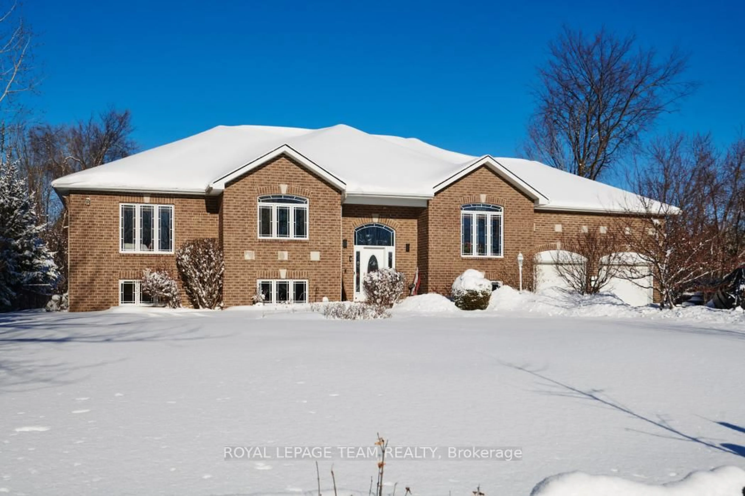885 Moses Tennisco St, Ottawa, Ontario K1K 5A2
Contact us about this property
Highlights
Estimated valueThis is the price Wahi expects this property to sell for.
The calculation is powered by our Instant Home Value Estimate, which uses current market and property price trends to estimate your home’s value with a 90% accuracy rate.Not available
Price/Sqft$465/sqft
Monthly cost
Open Calculator
Description
Experience refined luxury in this Barry Hobin-designed Mariposa model by Uniform, offering over 2,761 sq. ft. of impeccably finished living space directly across from the community park. Located in sought-after Wateridge Village and thoughtfully curated with a sleek, modern aesthetic, this home blends elevated design with everyday functionality.The chef-inspired kitchen is anchored by quartz countertops, premium appliances, a walk-in pantry, and seamless flow into the elegant dining area - perfect for hosting and gathering. The sun-drenched living room features a contemporary fireplace and tranquil backyard views. A private main-floor office creates an ideal work-from-home retreat, while the full bath off the mudroom adds convenience for guests, busy families, or pet owners. Upstairs, the spacious primary suite offers a true retreat, complete with a spa-inspired ensuite featuring a dedicated flex space designed for a future sauna installation or a custom makeup vanity, plus a generous walk-in closet. Three additional bedrooms, a full bathroom, and a well-appointed laundry room complete the upper level. The unfinished basement, with oversized windows and rough-ins for a full bath and kitchen, presents exceptional in-law suite or multi-generational potential. Custom blinds, designer fixtures, and thoughtfully selected finishes elevate every corner of this home. Enjoy unbeatable central access to Blair LRT, Montfort Hospital, NRC, museums, highways, and downtown. Luxury. Location. Versatility. All in one exceptional home.
Property Details
Interior
Features
Main Floor
Foyer
4.3 x 2.2Bathroom
3.2 x 1.93 Pc Bath
Den
3.7 x 2.7Living
5.0 x 4.7Fireplace
Exterior
Features
Parking
Garage spaces 2
Garage type Attached
Other parking spaces 4
Total parking spaces 6
Property History
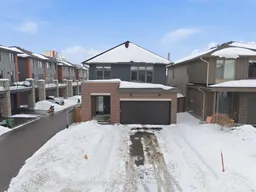 48
48