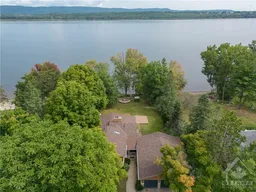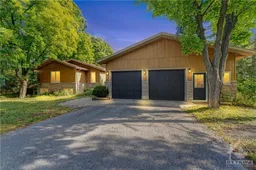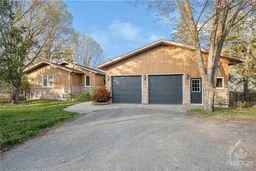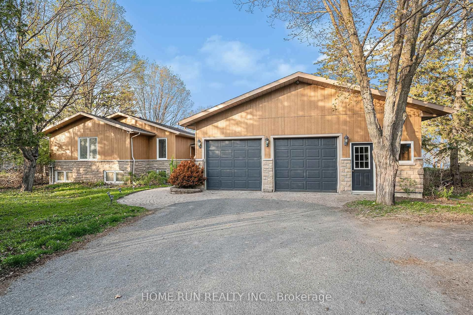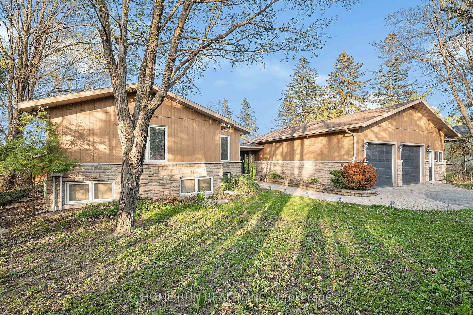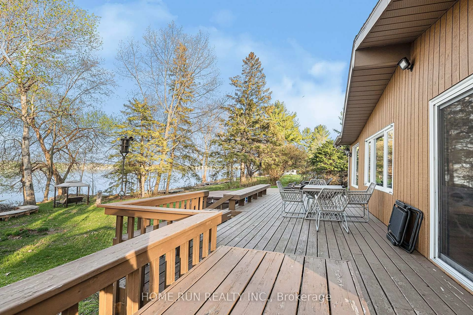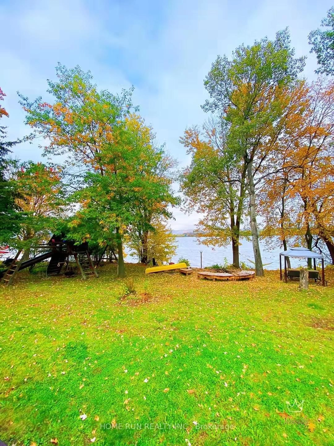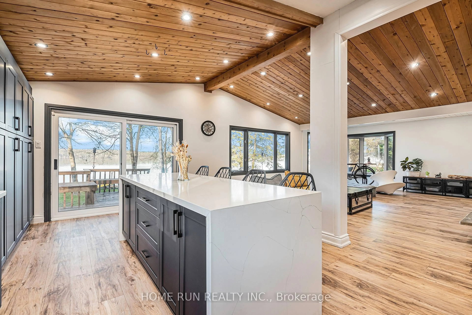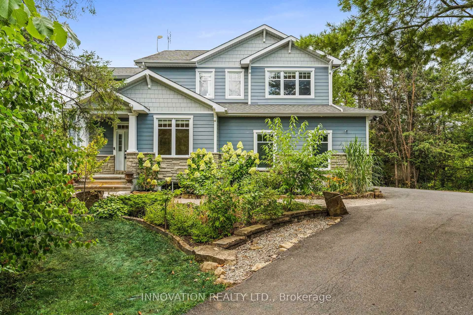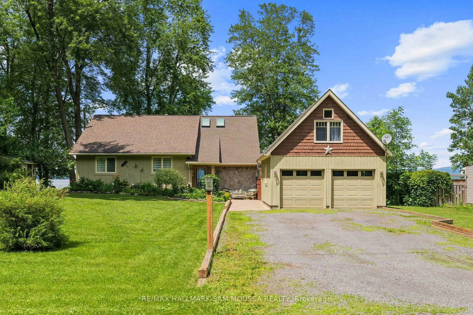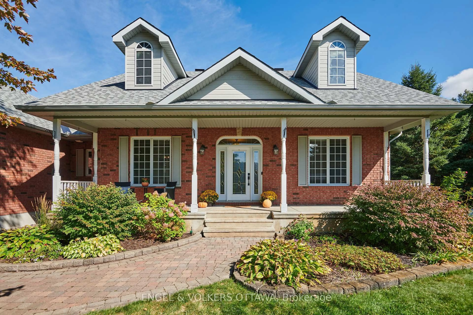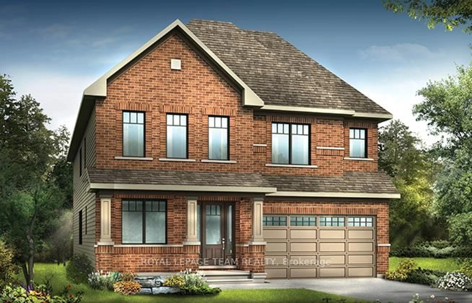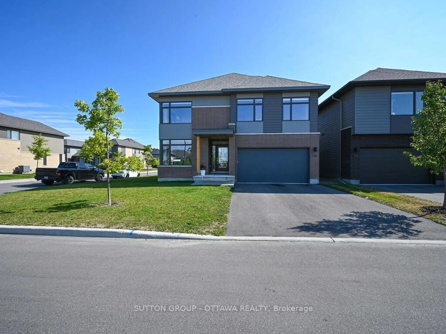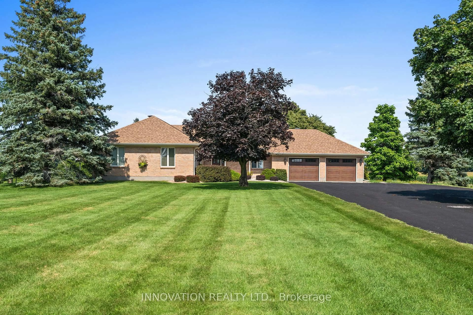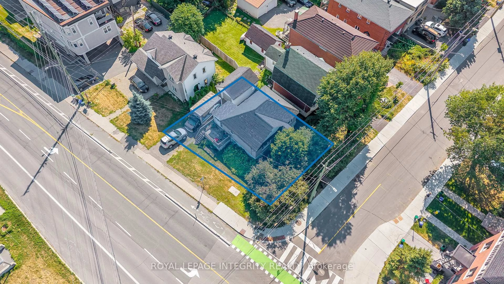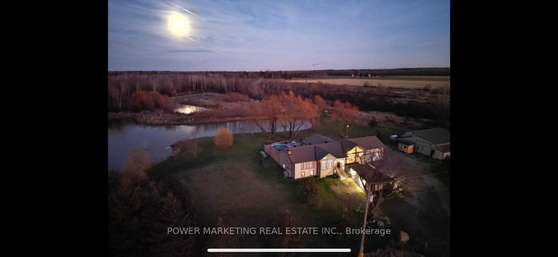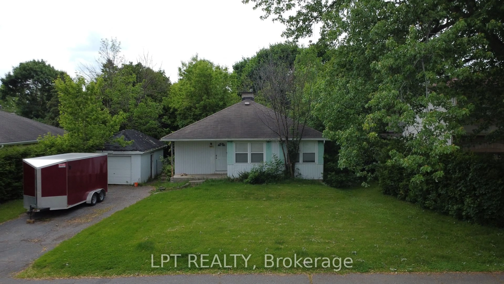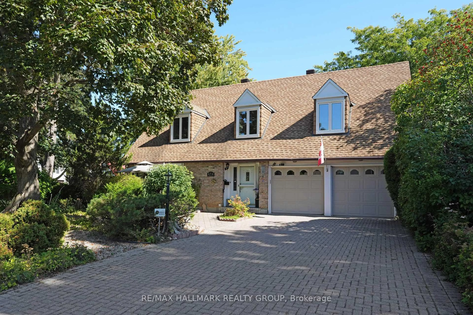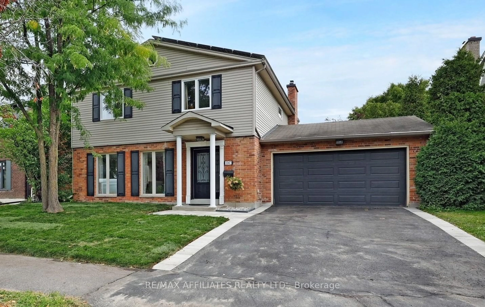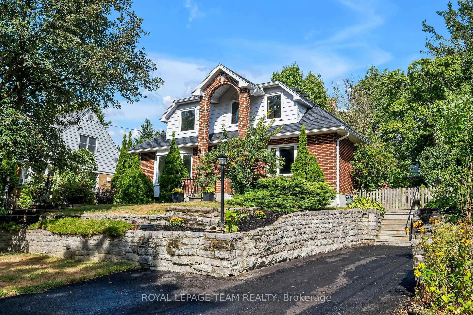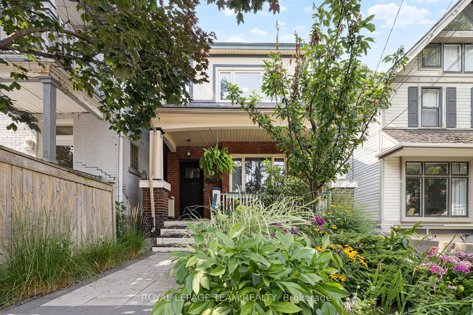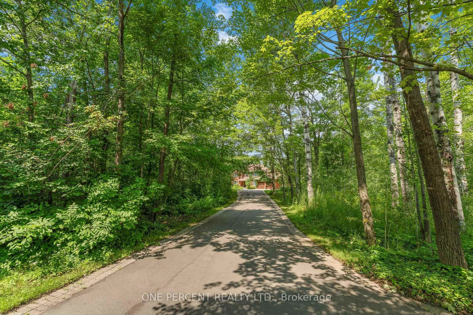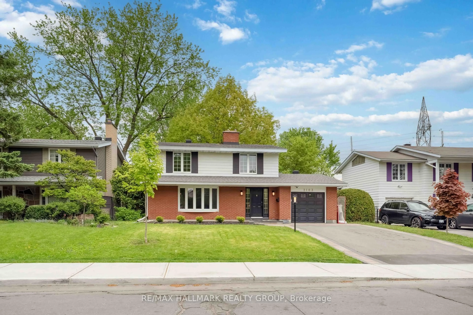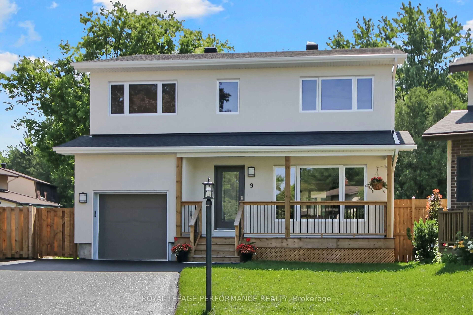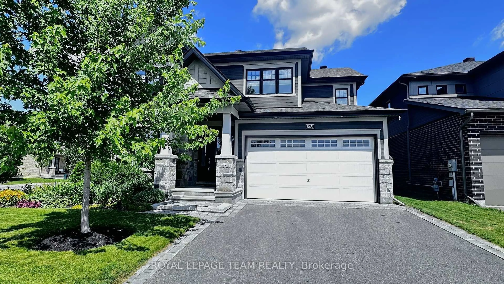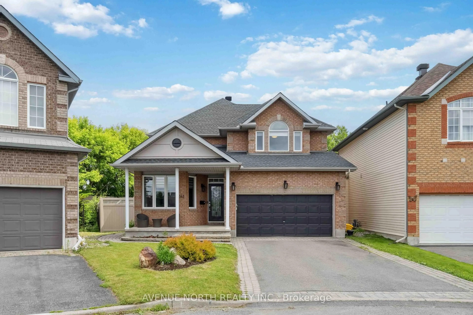2840 BARLOW Cres, Ottawa, Ontario K0A 1T0
Contact us about this property
Highlights
Estimated valueThis is the price Wahi expects this property to sell for.
The calculation is powered by our Instant Home Value Estimate, which uses current market and property price trends to estimate your home’s value with a 90% accuracy rate.Not available
Price/Sqft$611/sqft
Monthly cost
Open Calculator

Curious about what homes are selling for in this area?
Get a report on comparable homes with helpful insights and trends.
+7
Properties sold*
$755K
Median sold price*
*Based on last 30 days
Description
Waterfront Bungalow beach house located on the prestigious Barlow street. The heart of the home features an open concept living room, dining area and kitchen, thoughtfully newly layout to take full advantage of the spectacular surroundings. Expansive windows flood the whole space with nature light and provide panoramic views, making every moment -whether you are cooking or relaxing, feel connected to the stunning outdoor landscape. In addition to the main living areas, the home includes a spacious bonus room currently used as an office. With large windows, private access to backyard and beautiful views, this versatile space can be easily converted into a lovely guest room. Primary bedroom with cheater bathroom plus another 3 good size bedrooms all located on main floor, offering easy living with few stairs to navigate. Large rec room and laundry in basement. Oversized 2.5 car garage. The tranquility backyard by Ottawa River offers play structure, firepits, lighting, seating and mature bushes. Hot tub "As Is"
Property Details
Interior
Features
Main Floor
Primary
5.18 x 4.19Br
3.47 x 3.4Br
3.68 x 3.47Kitchen
3.75 x 3.09Exterior
Features
Parking
Garage spaces 2
Garage type Attached
Other parking spaces 4
Total parking spaces 6
Property History
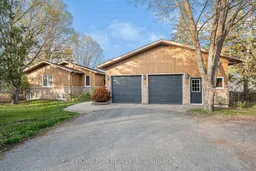 23
23