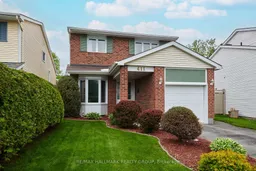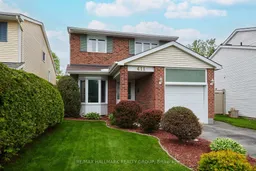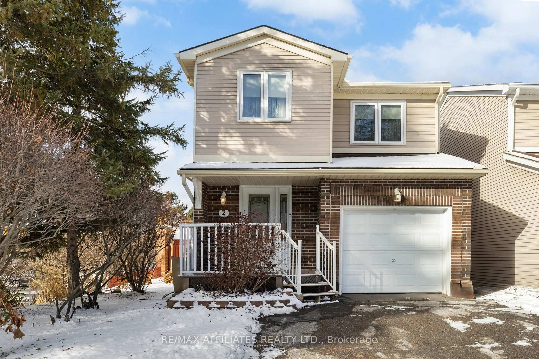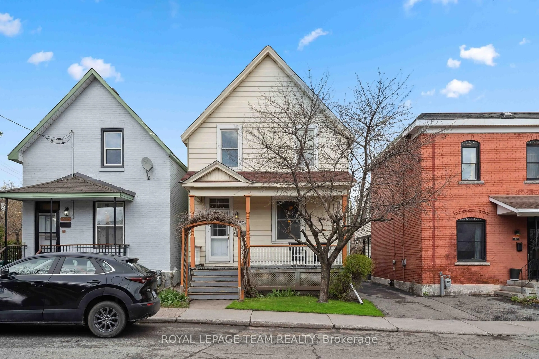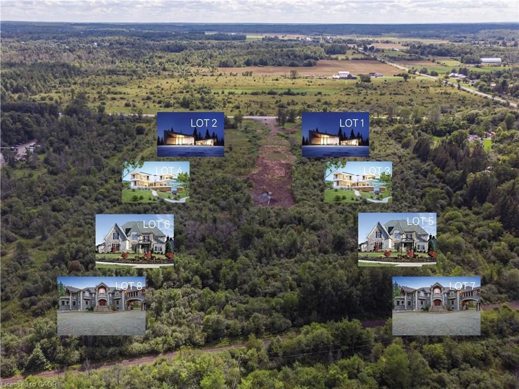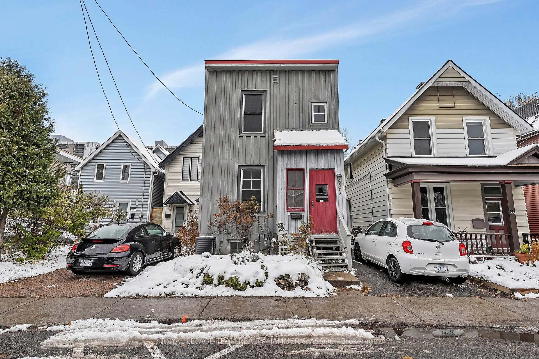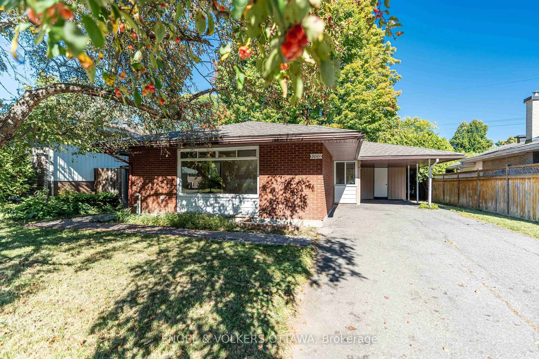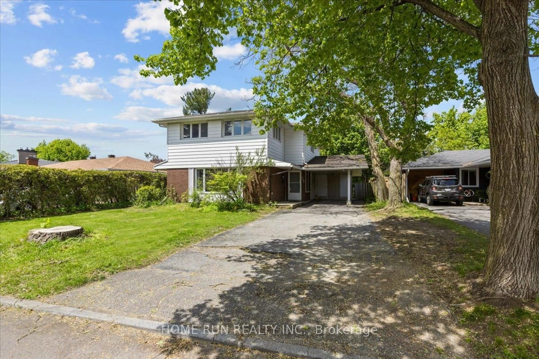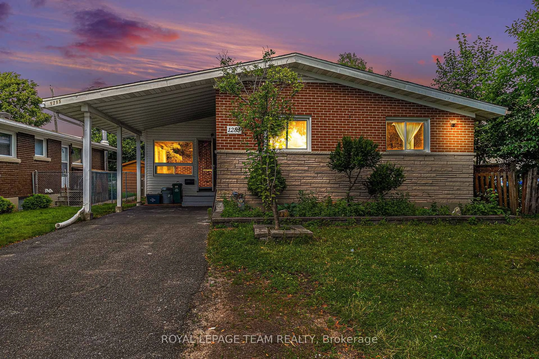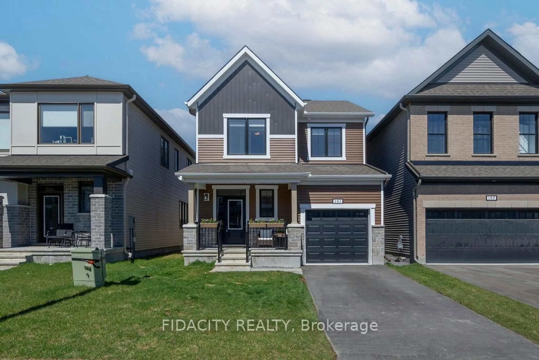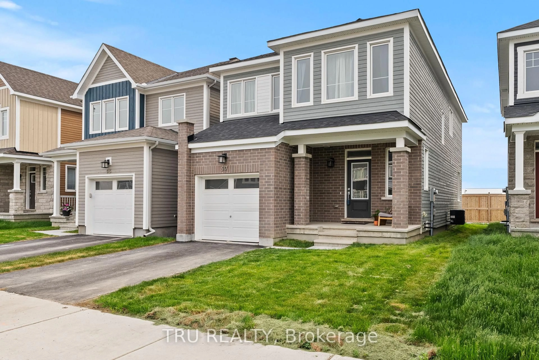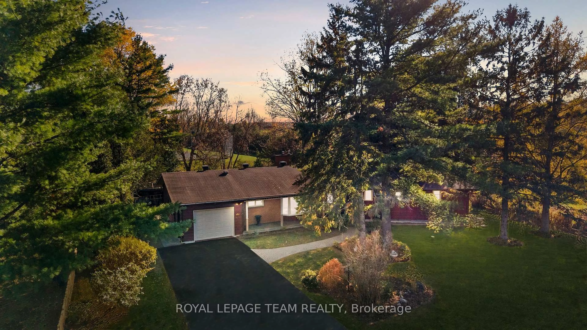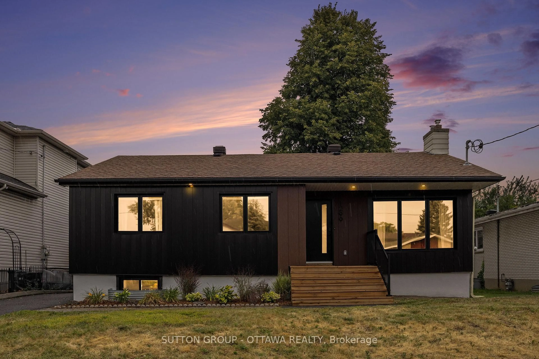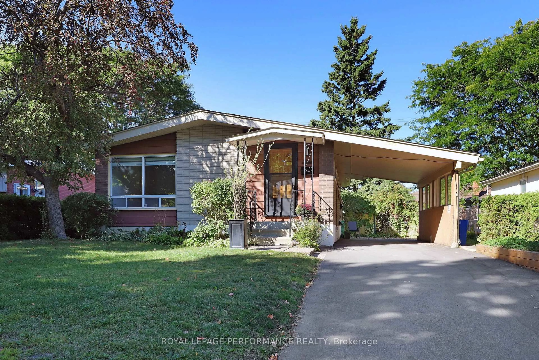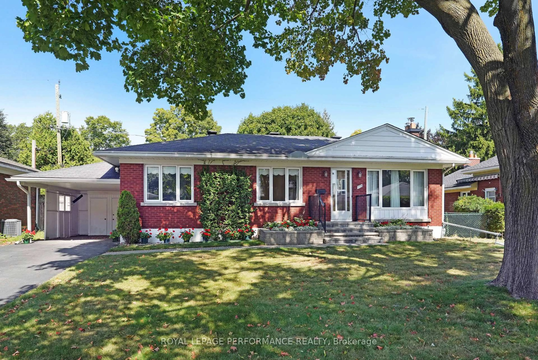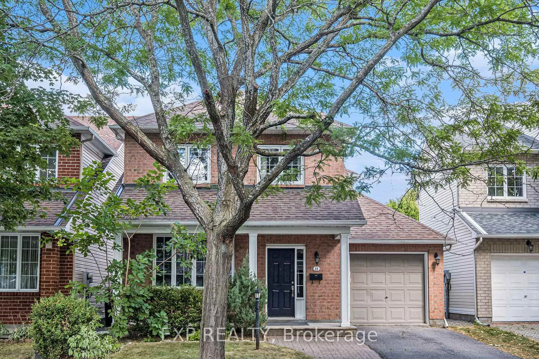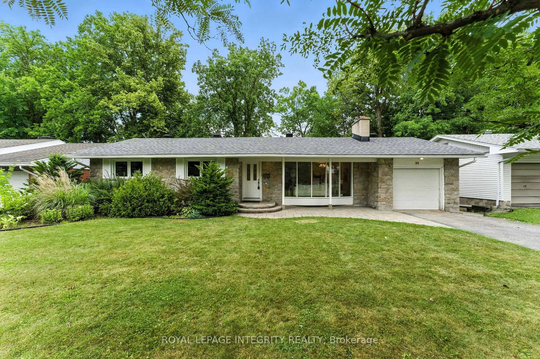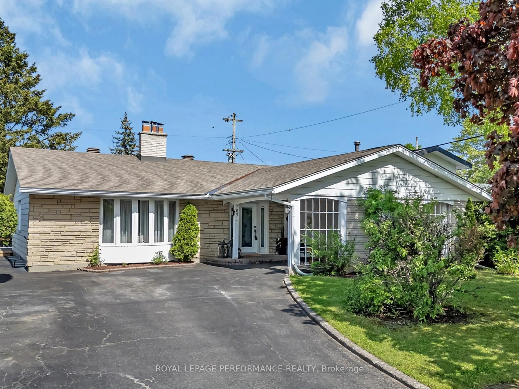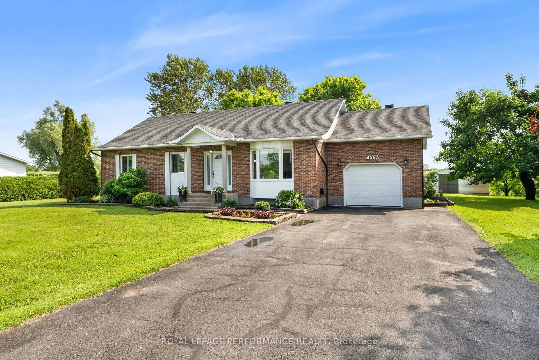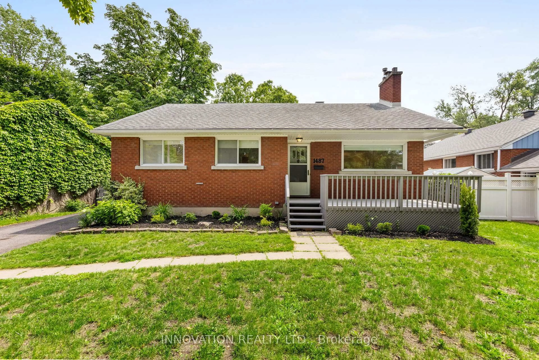Inviting, detached family home in convenient location with NO rear neighbours and just steps to pathways along the Ottawa River! FEATURES | vaulted ceiling, contemporary lighting & primary closet door, gourmet kitchen with quartz counter tops (2023) , raised living room, fully fenced private yard (PVC fence on 2 sides), inside access to single car garage, attic cellulose R60 (2021). LAYOUT | upon entry: large double door closet, French door for privacy from principal living area, cozy breakfast room with bay window (currently used as a front sitting room) opens to kitchen boasting generous work & storage space, pot lighting, ss appliances, double oven, quartz counter tops, & bonus garage door in pantry wall for microwave. Dining room comfortably seats 8 and has patio doors leading to back deck. A powder room and mudroom with side door to yard, access door to garage, laundry and closet completes the main floor. 4 steps up to the raised living room which enjoys its own upper level, with 2 large windows overlooking the backyard, gas fireplace and vaulted ceiling. Second floor consists of the spacious primary bedroom with wall-to-wall closet, 2 additional well-sized bedrooms, linen closet and full bathroom. Midway downstairs is the bright lower level family room with 2 windows above ground & pot lighting. The finished basement offers a games/recreation room (currently used as a guest room), full bathroom and access to the storage and utility rooms. LOCATION | Walk to Big Bird Park (with playground, splash pad, off-leash fenced dog park and green space with walking trails connecting to Marsha Park) and to NCC paved bicycle/jogging/x-country skiing paths along the Ottawa River. Close to schools, public transit, Shenkman Art Centre, doctors, dentists, groceries, Petrie Island etc.Situated in-between Place D'Orleans Shopping Mall and Trim Road's upcoming LRT stations. Quick access to Hwy. 174.
Inclusions: Fridge, Stove, Dishwasher, Washer, Dryer
